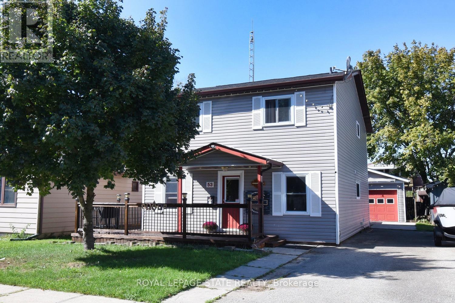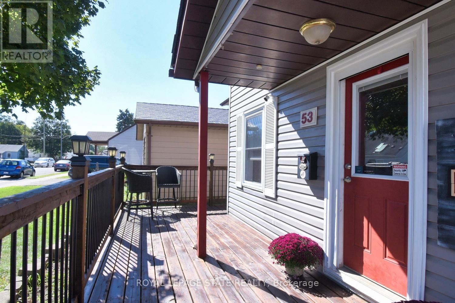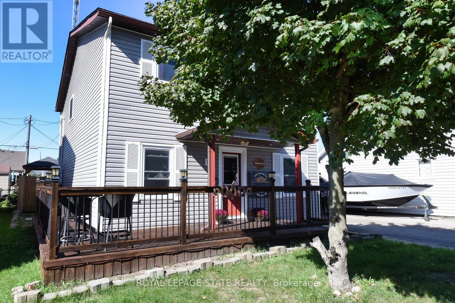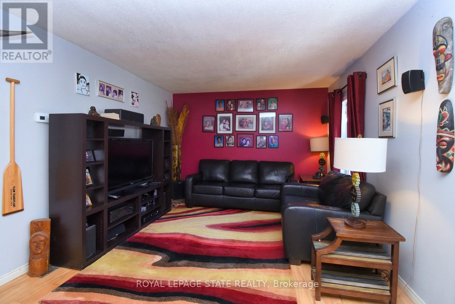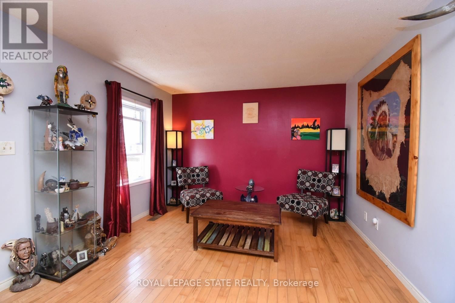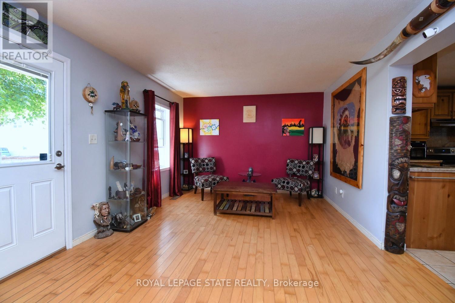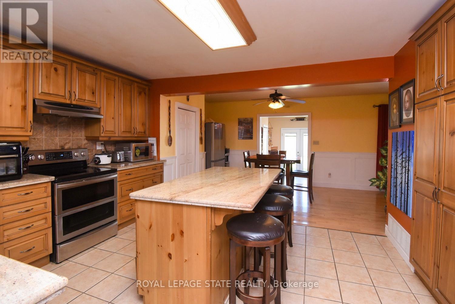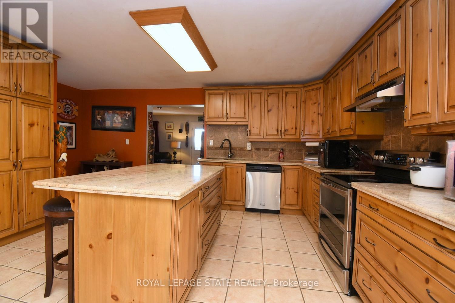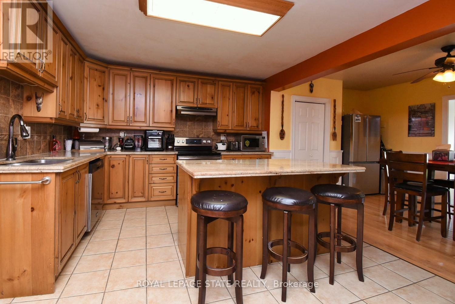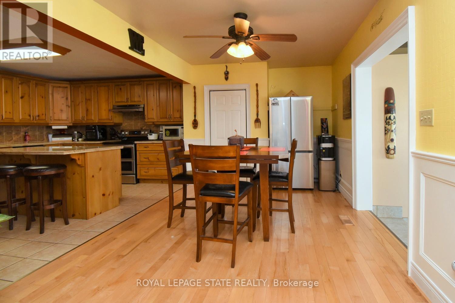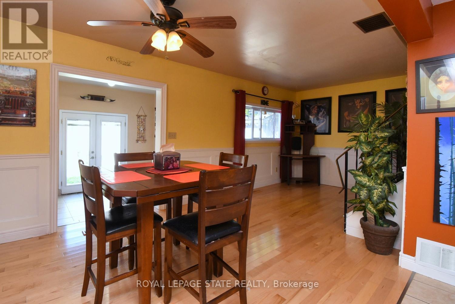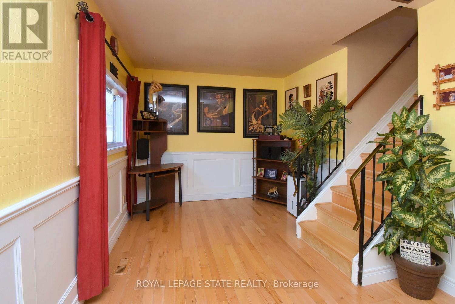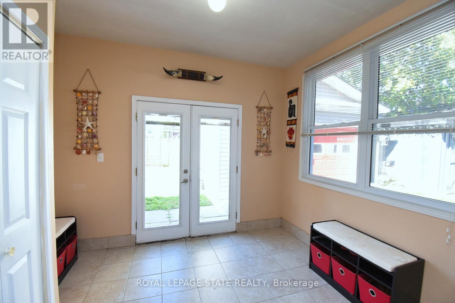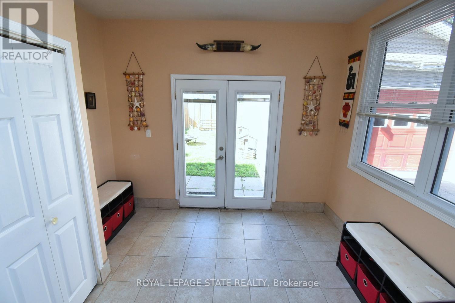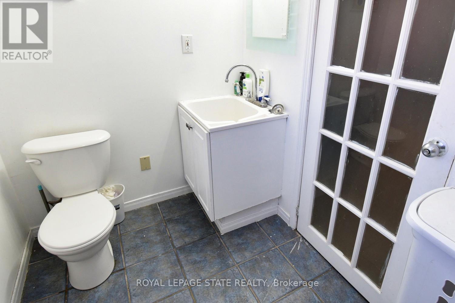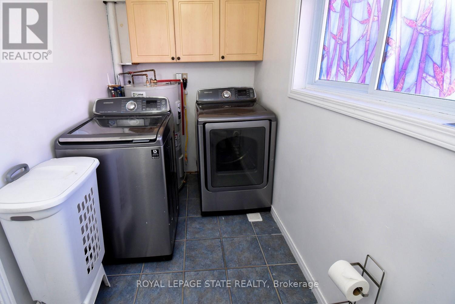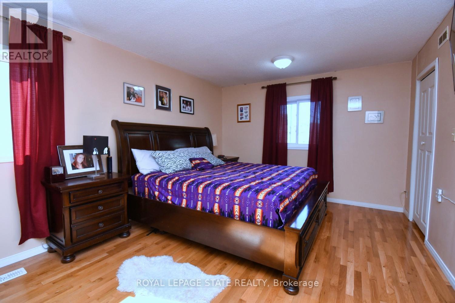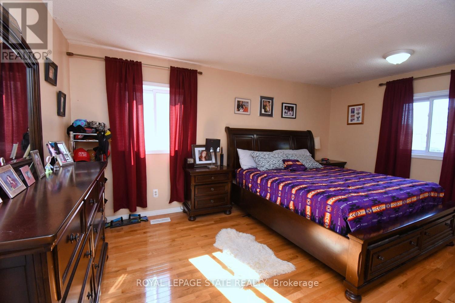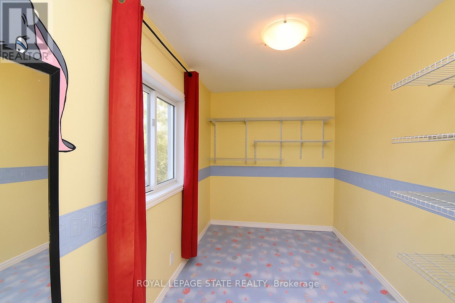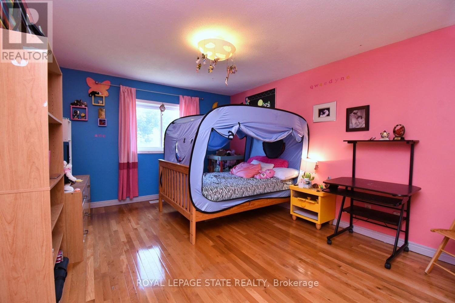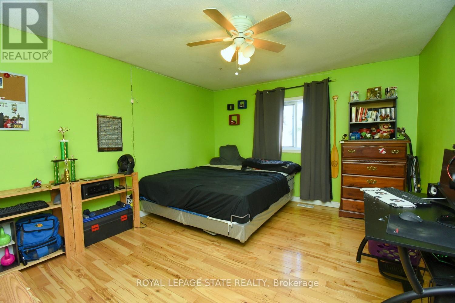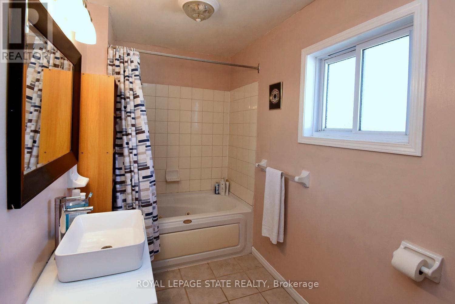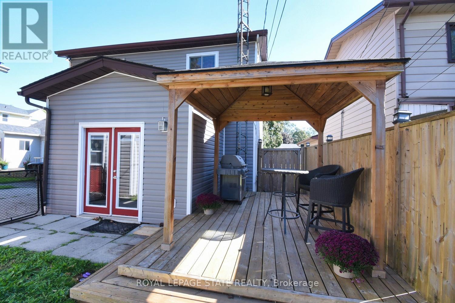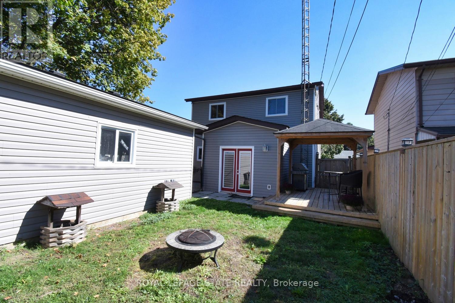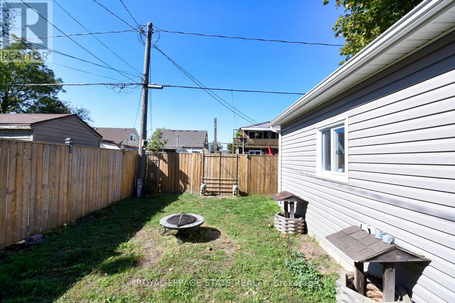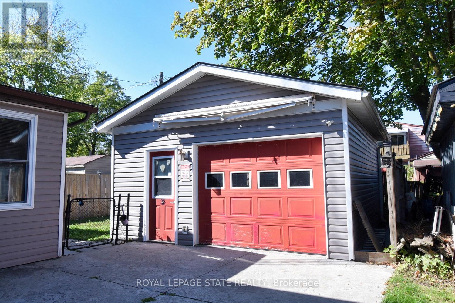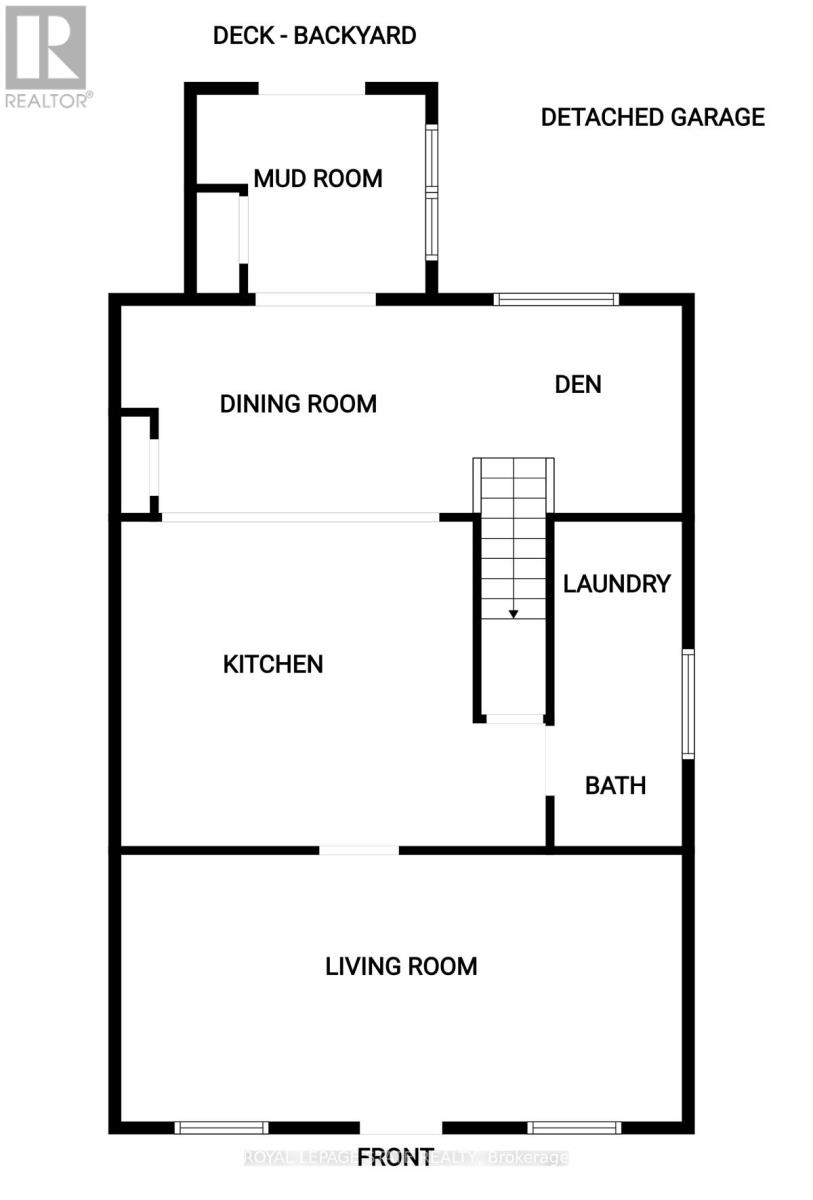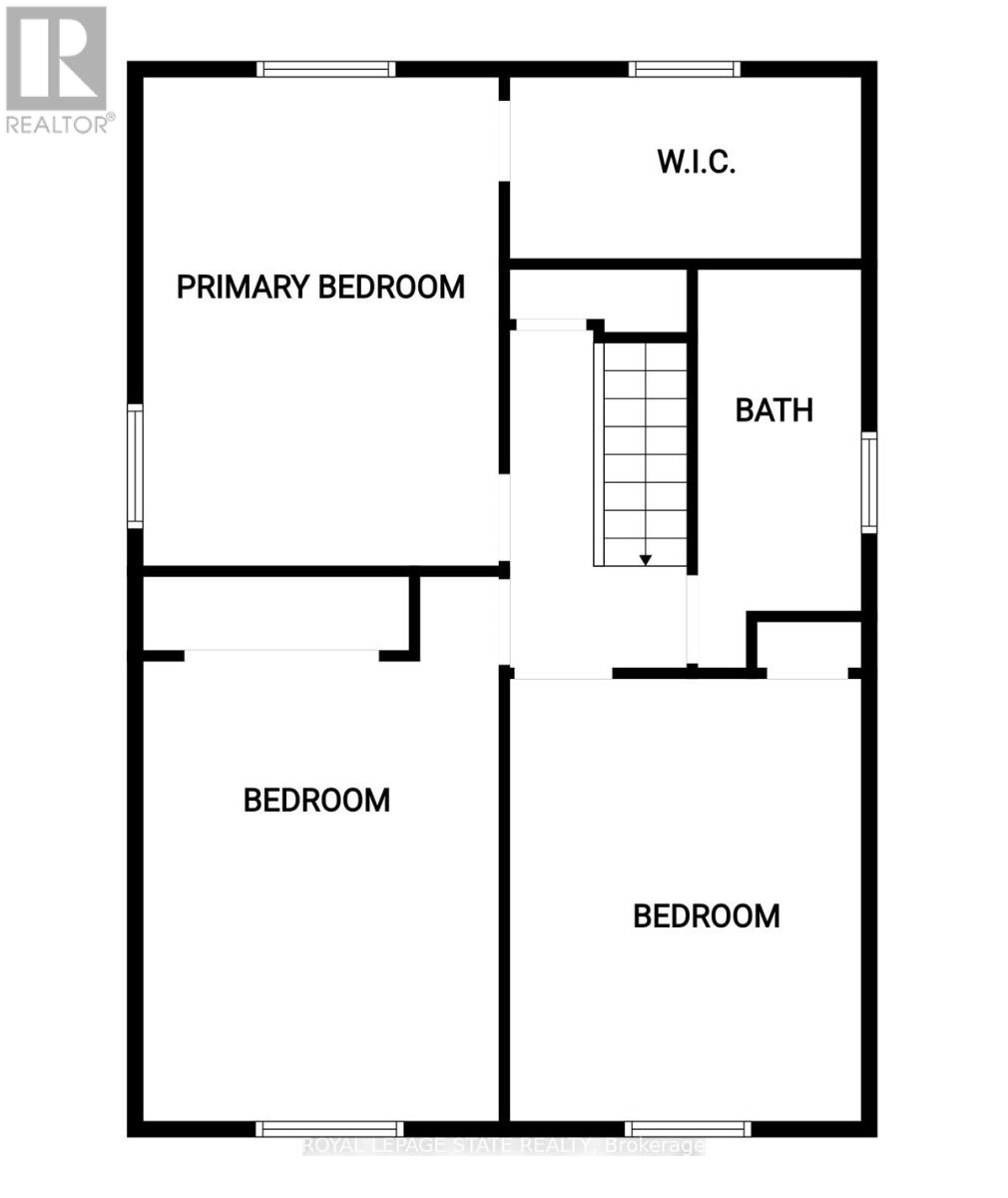3 Bedroom
2 Bathroom
2000 - 2500 sqft
Central Air Conditioning
Forced Air
$607,000
Well maintained 2 storey home on a quiet street. This house has over 2000 square feet of well laid out space and is carpet free. You won't be disappointed with the large living room and amazing kitchen with lots of cupboards and kitchen island. The dining area is adjacent to the kitchen with a den. There is main floor laundry and a convenient 2 piece bathroom as well as a large mudroom that has french doors leading to a fenced back yard. The backyard has a lovely gazebo and gas line for the BBQ and is a great space to entertain family and friends. The second floor has 3 large bedrooms and the master bedroom has a walk in closet that could be converted back to a 4th bedroom. A 4 piece bath completes this level. The oversized 1.5 car garage has hydro and a great space for parking your vehicles and could also be a workshop. There is a shed to store the lawn mower and other garden equipment. The front of the house has a porch to sit and enjoy a quiet evening. This is a great place to call home!! (id:41954)
Property Details
|
MLS® Number
|
X12452597 |
|
Property Type
|
Single Family |
|
Features
|
Level, Gazebo |
|
Parking Space Total
|
4 |
|
Structure
|
Shed |
Building
|
Bathroom Total
|
2 |
|
Bedrooms Above Ground
|
3 |
|
Bedrooms Total
|
3 |
|
Age
|
51 To 99 Years |
|
Appliances
|
Water Heater, Dishwasher, Dryer, Stove, Washer, Window Coverings, Refrigerator |
|
Basement Type
|
Crawl Space |
|
Construction Style Attachment
|
Detached |
|
Cooling Type
|
Central Air Conditioning |
|
Exterior Finish
|
Vinyl Siding |
|
Flooring Type
|
Hardwood, Ceramic |
|
Foundation Type
|
Block |
|
Half Bath Total
|
1 |
|
Heating Fuel
|
Natural Gas |
|
Heating Type
|
Forced Air |
|
Stories Total
|
2 |
|
Size Interior
|
2000 - 2500 Sqft |
|
Type
|
House |
|
Utility Water
|
Municipal Water |
Parking
Land
|
Acreage
|
No |
|
Sewer
|
Sanitary Sewer |
|
Size Depth
|
100 Ft |
|
Size Frontage
|
40 Ft |
|
Size Irregular
|
40 X 100 Ft |
|
Size Total Text
|
40 X 100 Ft|under 1/2 Acre |
|
Zoning Description
|
Nlr F12a360 C40 |
Rooms
| Level |
Type |
Length |
Width |
Dimensions |
|
Second Level |
Primary Bedroom |
5.03 m |
3.56 m |
5.03 m x 3.56 m |
|
Second Level |
Bedroom |
5.28 m |
3.56 m |
5.28 m x 3.56 m |
|
Second Level |
Bedroom |
4.32 m |
3.71 m |
4.32 m x 3.71 m |
|
Second Level |
Bathroom |
3.86 m |
1.68 m |
3.86 m x 1.68 m |
|
Main Level |
Living Room |
7.32 m |
3.48 m |
7.32 m x 3.48 m |
|
Main Level |
Kitchen |
4.17 m |
3.76 m |
4.17 m x 3.76 m |
|
Main Level |
Dining Room |
4.17 m |
2.95 m |
4.17 m x 2.95 m |
|
Main Level |
Den |
3.25 m |
2.95 m |
3.25 m x 2.95 m |
|
Main Level |
Mud Room |
3.35 m |
2.84 m |
3.35 m x 2.84 m |
|
Main Level |
Bathroom |
3.58 m |
1.65 m |
3.58 m x 1.65 m |
Utilities
|
Cable
|
Installed |
|
Electricity
|
Installed |
|
Sewer
|
Installed |
https://www.realtor.ca/real-estate/28968264/53-seventh-avenue-brantford
