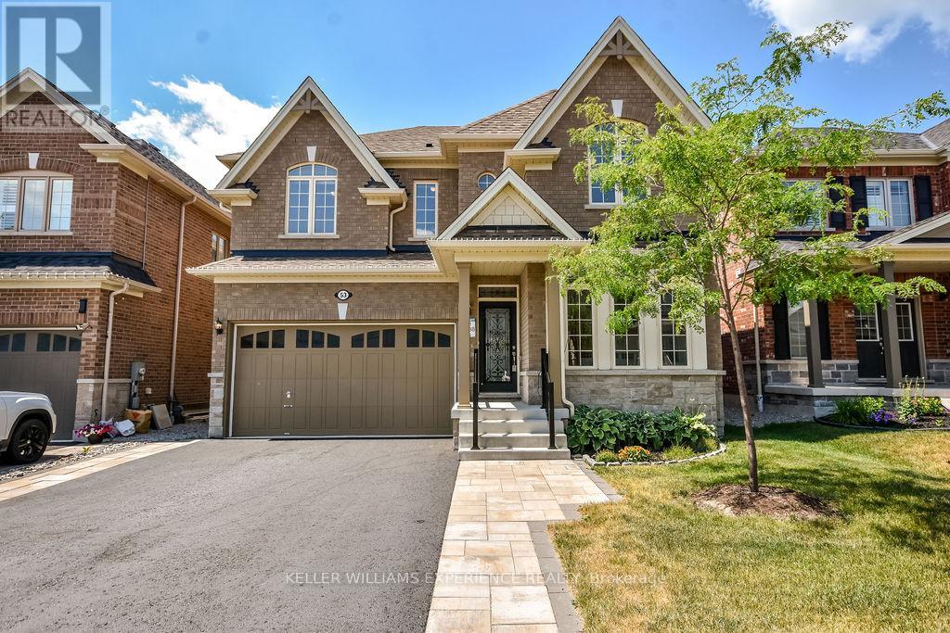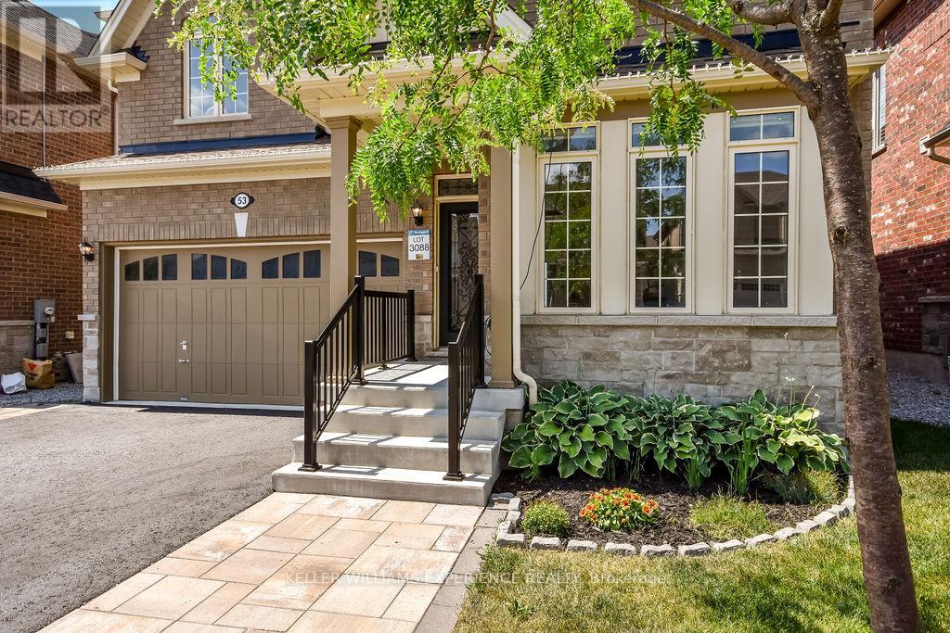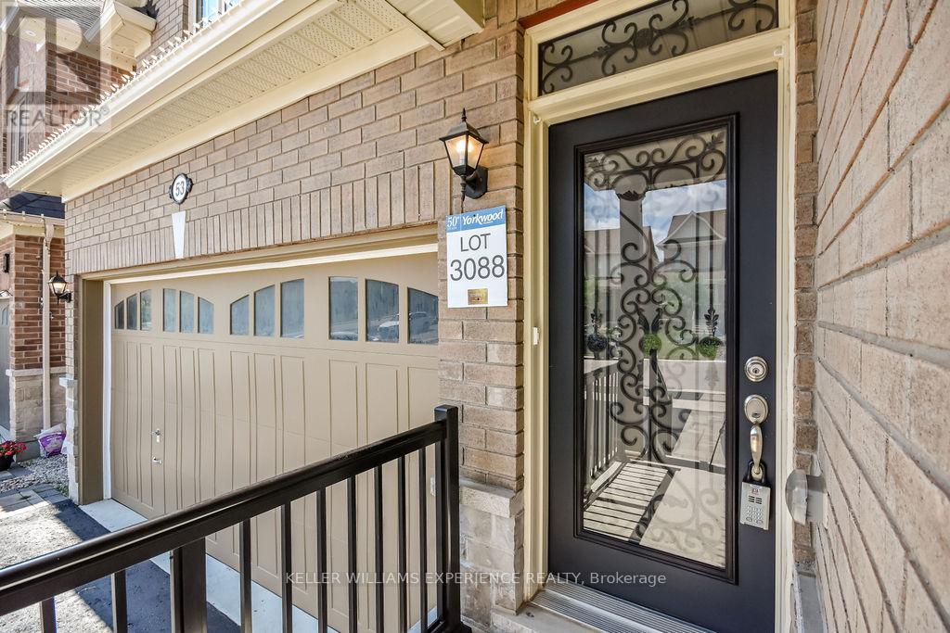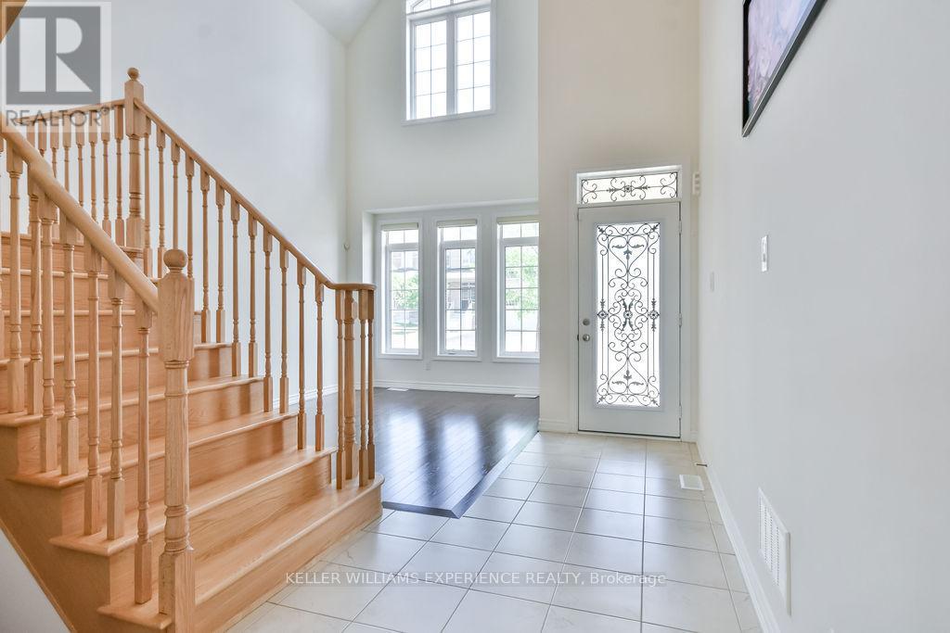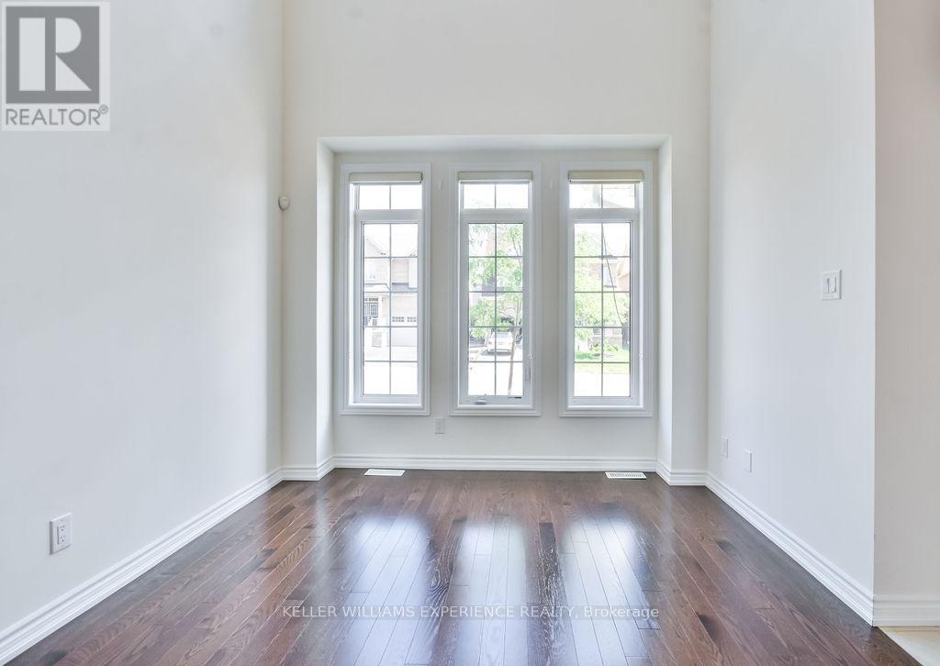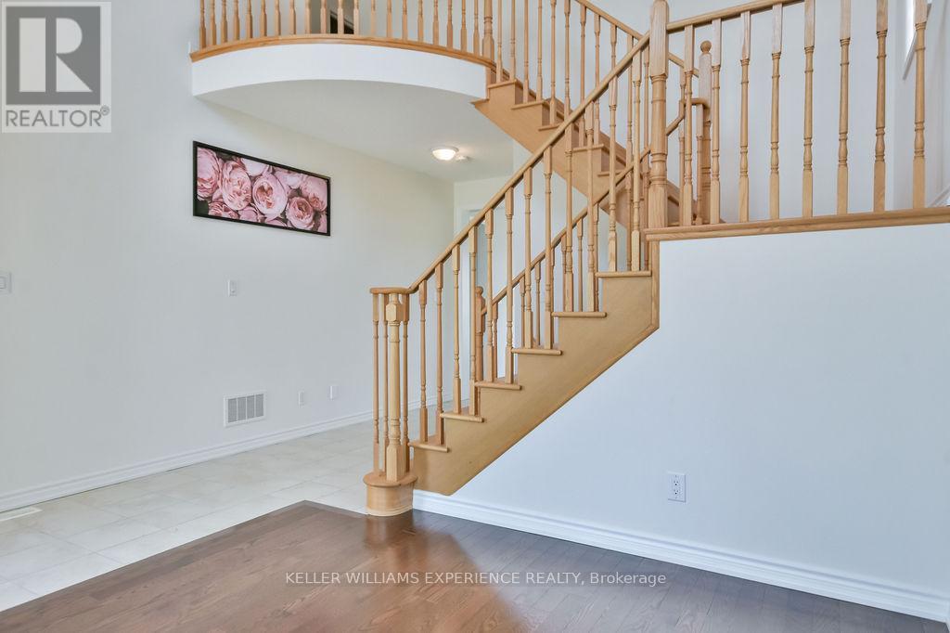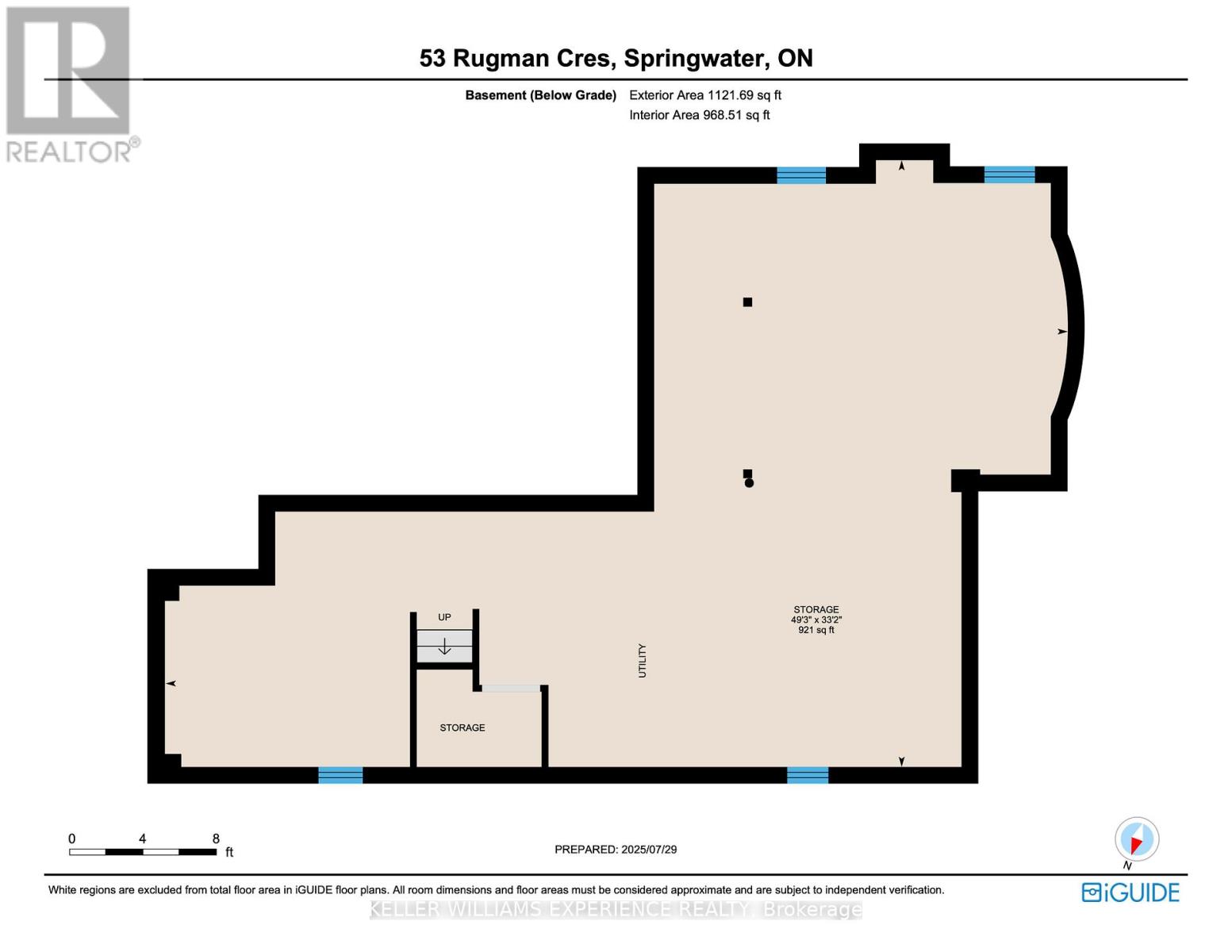4 Bedroom
3 Bathroom
2500 - 3000 sqft
Fireplace
Central Air Conditioning
Forced Air
Landscaped
$999,000
Stunning 2-Storey Home on Extra Deep Lot in Beautiful Springwater Township! Welcome to this exceptional family home, built in 2020 and offering over 2,500 sq ft of beautifully designed living space in the highly sought-after Springwater Township. Set on an exceptionally deep lot and overlooking peaceful farmland, this home offers both privacy and scenic views perfect for those who value space and serenity. The newly landscaped front yard creates a warm welcome, while the fully fenced backyard provides a safe and spacious retreat ideal for family living and entertaining. Step inside to find a bright and open main floor, boasting gleaming hardwood floors in both the formal two-storey living room and the cozy family room. An elegant oak staircase serves as a stunning centerpiece, leading you gracefully to the second level. The open-concept layout includes a gas fireplace in the family room, a handy office nook, and a chef's kitchen with a large island and generous walk-in pantry. A convenient 2-piece powder room adds to the main floor's functionality. Upstairs, you'll find four spacious bedrooms, including a massive primary suite with a walk-in closet and a luxurious 5-piece ensuite. The convenience of upper-level laundry makes everyday living even easier . Beautifully finished, thoughtfully designed, and perfectly located this Springwater gem is ready to welcome you home. Don't miss it! (id:41954)
Property Details
|
MLS® Number
|
S12331219 |
|
Property Type
|
Single Family |
|
Community Name
|
Minesing |
|
Community Features
|
School Bus |
|
Equipment Type
|
Water Heater |
|
Features
|
Sump Pump |
|
Parking Space Total
|
4 |
|
Rental Equipment Type
|
Water Heater |
Building
|
Bathroom Total
|
3 |
|
Bedrooms Above Ground
|
4 |
|
Bedrooms Total
|
4 |
|
Age
|
0 To 5 Years |
|
Amenities
|
Fireplace(s) |
|
Appliances
|
Water Heater, Dishwasher, Dryer, Garage Door Opener, Stove, Washer, Window Coverings, Refrigerator |
|
Basement Development
|
Unfinished |
|
Basement Type
|
Full (unfinished) |
|
Construction Style Attachment
|
Detached |
|
Cooling Type
|
Central Air Conditioning |
|
Exterior Finish
|
Brick |
|
Fireplace Present
|
Yes |
|
Flooring Type
|
Hardwood, Tile |
|
Foundation Type
|
Poured Concrete |
|
Half Bath Total
|
1 |
|
Heating Fuel
|
Natural Gas |
|
Heating Type
|
Forced Air |
|
Stories Total
|
2 |
|
Size Interior
|
2500 - 3000 Sqft |
|
Type
|
House |
|
Utility Water
|
Municipal Water |
Parking
Land
|
Acreage
|
No |
|
Landscape Features
|
Landscaped |
|
Sewer
|
Sanitary Sewer |
|
Size Depth
|
163 Ft |
|
Size Frontage
|
42 Ft |
|
Size Irregular
|
42 X 163 Ft |
|
Size Total Text
|
42 X 163 Ft|under 1/2 Acre |
|
Zoning Description
|
R1-48b |
Rooms
| Level |
Type |
Length |
Width |
Dimensions |
|
Second Level |
Bedroom |
3.26 m |
3.63 m |
3.26 m x 3.63 m |
|
Second Level |
Bathroom |
2.41 m |
1.6 m |
2.41 m x 1.6 m |
|
Second Level |
Primary Bedroom |
4.88 m |
4.84 m |
4.88 m x 4.84 m |
|
Second Level |
Bathroom |
2.41 m |
1.6 m |
2.41 m x 1.6 m |
|
Second Level |
Bedroom |
2.65 m |
3.02 m |
2.65 m x 3.02 m |
|
Second Level |
Bedroom |
4.69 m |
3.95 m |
4.69 m x 3.95 m |
|
Main Level |
Living Room |
3.05 m |
4.1 m |
3.05 m x 4.1 m |
|
Main Level |
Kitchen |
4.64 m |
2.74 m |
4.64 m x 2.74 m |
|
Main Level |
Dining Room |
4.64 m |
2.73 m |
4.64 m x 2.73 m |
|
Main Level |
Family Room |
4.86 m |
5.21 m |
4.86 m x 5.21 m |
|
Main Level |
Office |
1.78 m |
1.72 m |
1.78 m x 1.72 m |
|
Main Level |
Bathroom |
1.49 m |
1.7 m |
1.49 m x 1.7 m |
Utilities
|
Cable
|
Available |
|
Electricity
|
Installed |
|
Sewer
|
Installed |
https://www.realtor.ca/real-estate/28704902/53-rugman-crescent-springwater-minesing-minesing
