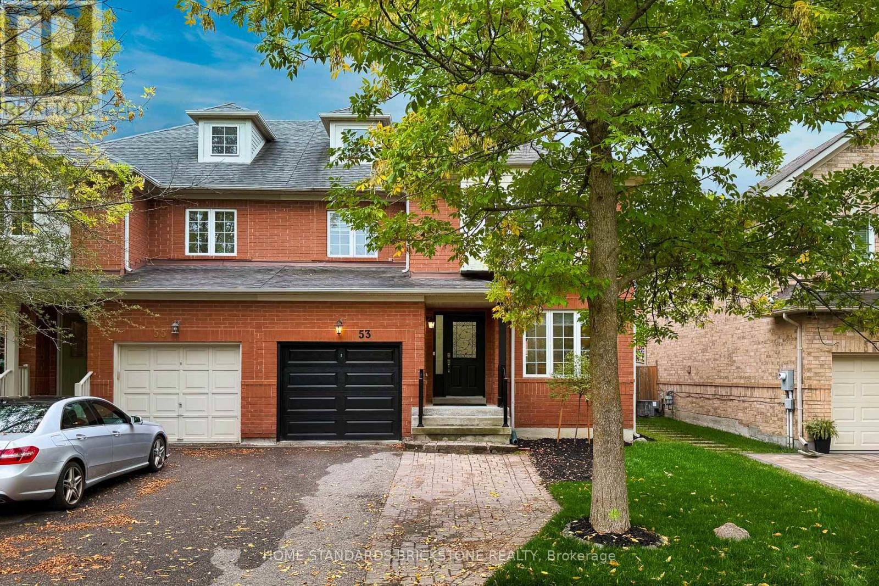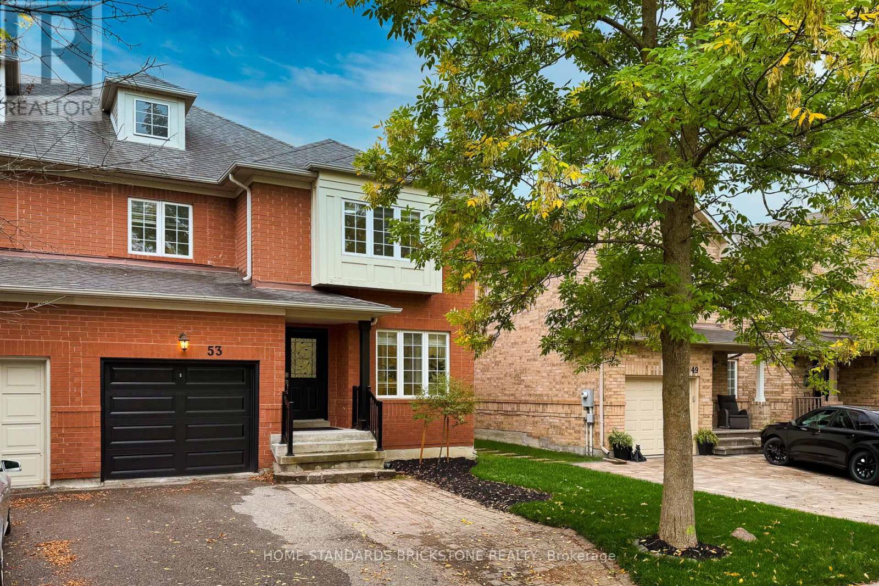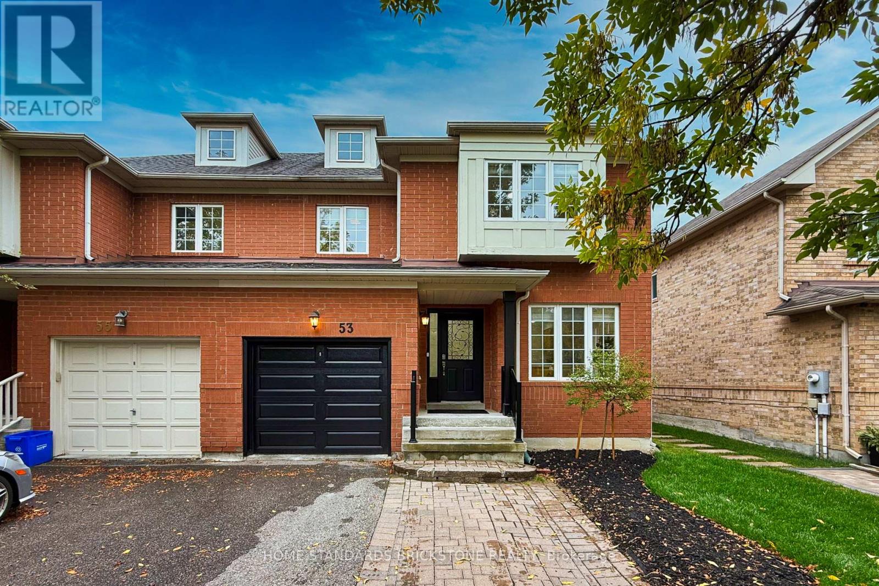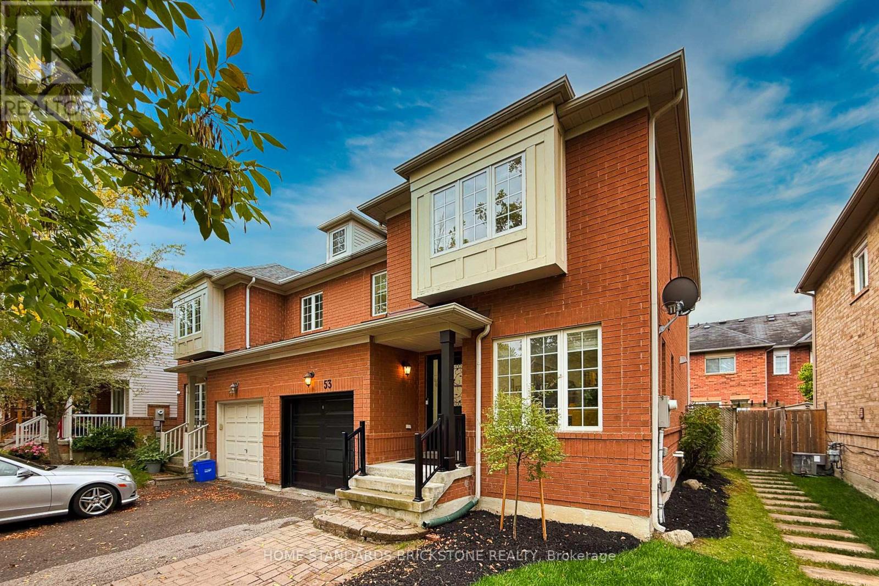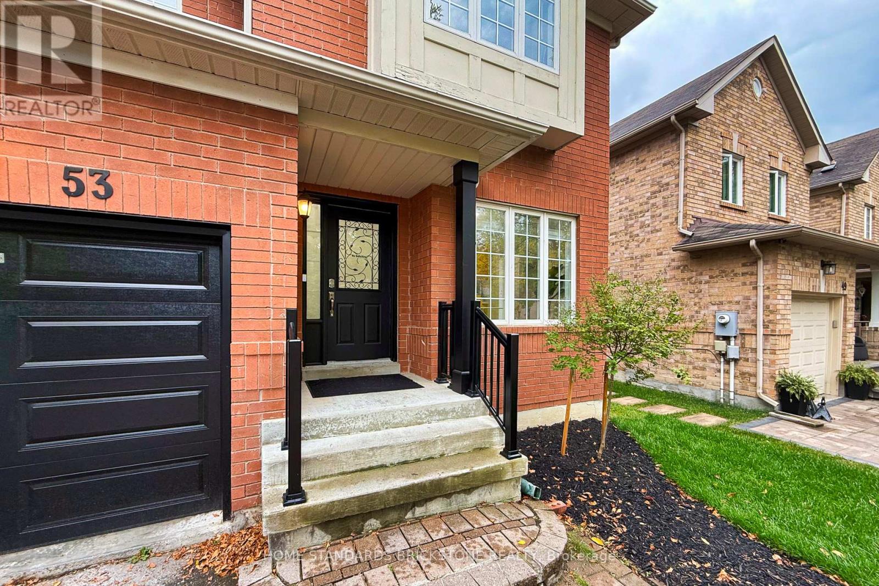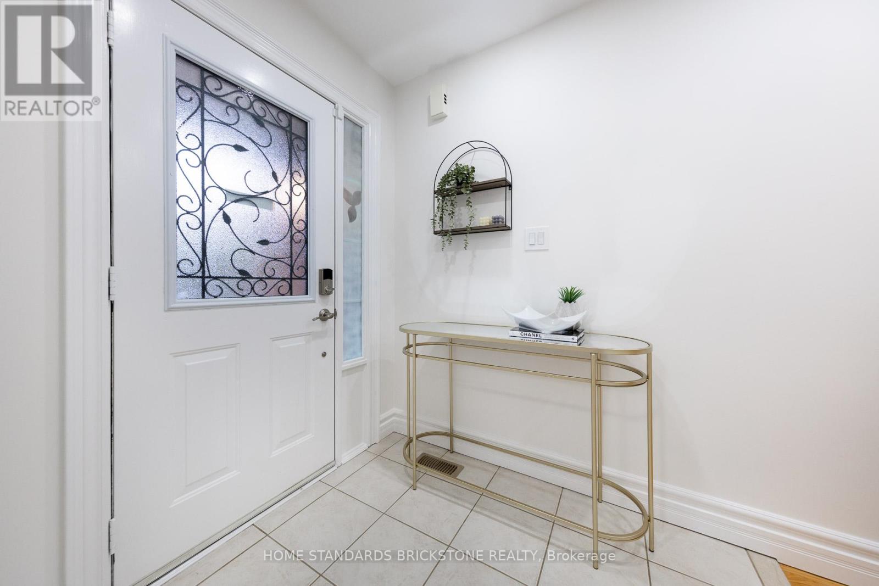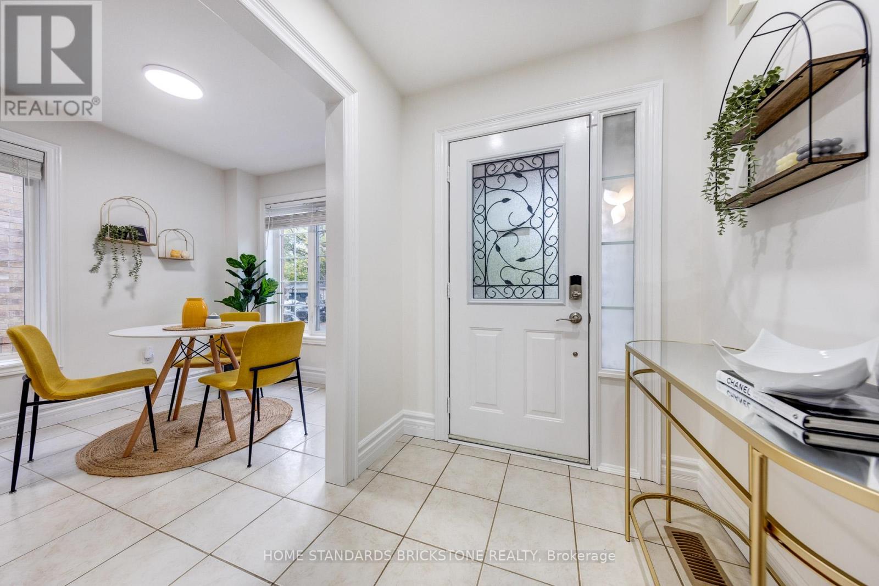4 Bedroom
3 Bathroom
1500 - 2000 sqft
Fireplace
Central Air Conditioning
Forced Air
$899,000
Exquisite & Tastefully designed Semi-Detached in Aurora's sought after desirable community, this beautifully 3 BR+1, 3 Bath family home is loaded with $upgrades offers peace of mind and modern comfort with top-to-bottom renovations throughout. Every detail has been thoughtfully upgraded, featuring. New Roof(2020), Furnace(2021), Garage door and opener(2023) New wide Plank Flooring Basement(2025) (Premium Vinyl & Laminate), Throughout Hardwood Floor on Main Floor And 2nd Floor. Contemporary Light Fixtures, New Pot Lights Throughout, Freshly Painted(2025), Modern Style Kitchen with Eat In Area Filled with Natural Light, New Quartz Countertop(2025), New S/S Stove & Exhaust Fan, Tons of Pantry Storage, Newly Painted Oak Staircases Leading to 2nd Level, Overlooking the Grandeur of the Living Room that Features Soaring High Ceiling, Open Concept Dining Room Walk-Out To Private Fenced Yard, $Upgraded Bathrooms With New Porcelain Tiles(2025), New Vanities with electric mirror, Spacious Master Bedroom w/Walk-in Closet, Finished Basement for Cozy Family Time, Open Concept Great Room With Bedroom Section (2025). Perfect for added living space or entertaining. Two elementary and two high schools just a short walk away, no sidewalk Driveway Can Accommodate to Park 2 Cars, minutes to shopping, dining and supermarkets and parks, easy access to GO transit & 404. Easy access to the Aurora family leisure complex through nearby walking trails. Perfect for family activities, fitness, and recreation right in your neighborhood ;This is A Must See! (id:41954)
Property Details
|
MLS® Number
|
N12423611 |
|
Property Type
|
Single Family |
|
Community Name
|
Bayview Wellington |
|
Amenities Near By
|
Golf Nearby, Park, Schools |
|
Community Features
|
Community Centre |
|
Features
|
Carpet Free |
|
Parking Space Total
|
3 |
Building
|
Bathroom Total
|
3 |
|
Bedrooms Above Ground
|
3 |
|
Bedrooms Below Ground
|
1 |
|
Bedrooms Total
|
4 |
|
Appliances
|
Garage Door Opener Remote(s), Water Heater, Central Vacuum, Dishwasher, Dryer, Microwave, Stove, Washer, Window Coverings, Refrigerator |
|
Basement Development
|
Finished |
|
Basement Type
|
N/a (finished) |
|
Construction Style Attachment
|
Semi-detached |
|
Cooling Type
|
Central Air Conditioning |
|
Exterior Finish
|
Brick |
|
Fireplace Present
|
Yes |
|
Flooring Type
|
Hardwood, Ceramic |
|
Foundation Type
|
Brick |
|
Half Bath Total
|
1 |
|
Heating Fuel
|
Natural Gas |
|
Heating Type
|
Forced Air |
|
Stories Total
|
2 |
|
Size Interior
|
1500 - 2000 Sqft |
|
Type
|
House |
|
Utility Water
|
Municipal Water |
Parking
Land
|
Acreage
|
No |
|
Land Amenities
|
Golf Nearby, Park, Schools |
|
Sewer
|
Sanitary Sewer |
|
Size Depth
|
75 Ft ,6 In |
|
Size Frontage
|
30 Ft |
|
Size Irregular
|
30 X 75.5 Ft |
|
Size Total Text
|
30 X 75.5 Ft|under 1/2 Acre |
|
Zoning Description
|
Residential |
Rooms
| Level |
Type |
Length |
Width |
Dimensions |
|
Second Level |
Primary Bedroom |
4.31 m |
3.65 m |
4.31 m x 3.65 m |
|
Second Level |
Bedroom 2 |
3.09 m |
3.2 m |
3.09 m x 3.2 m |
|
Second Level |
Bedroom 3 |
3.55 m |
2.74 m |
3.55 m x 2.74 m |
|
Basement |
Bedroom 4 |
|
|
Measurements not available |
|
Basement |
Family Room |
|
|
Measurements not available |
|
Ground Level |
Living Room |
7.46 m |
3.65 m |
7.46 m x 3.65 m |
|
Ground Level |
Dining Room |
7.46 m |
3.65 m |
7.46 m x 3.65 m |
|
Ground Level |
Kitchen |
3.13 m |
2.59 m |
3.13 m x 2.59 m |
|
Ground Level |
Eating Area |
2.43 m |
2.43 m |
2.43 m x 2.43 m |
Utilities
|
Cable
|
Installed |
|
Electricity
|
Installed |
|
Sewer
|
Installed |
https://www.realtor.ca/real-estate/28906402/53-ostick-street-aurora-bayview-wellington-bayview-wellington
