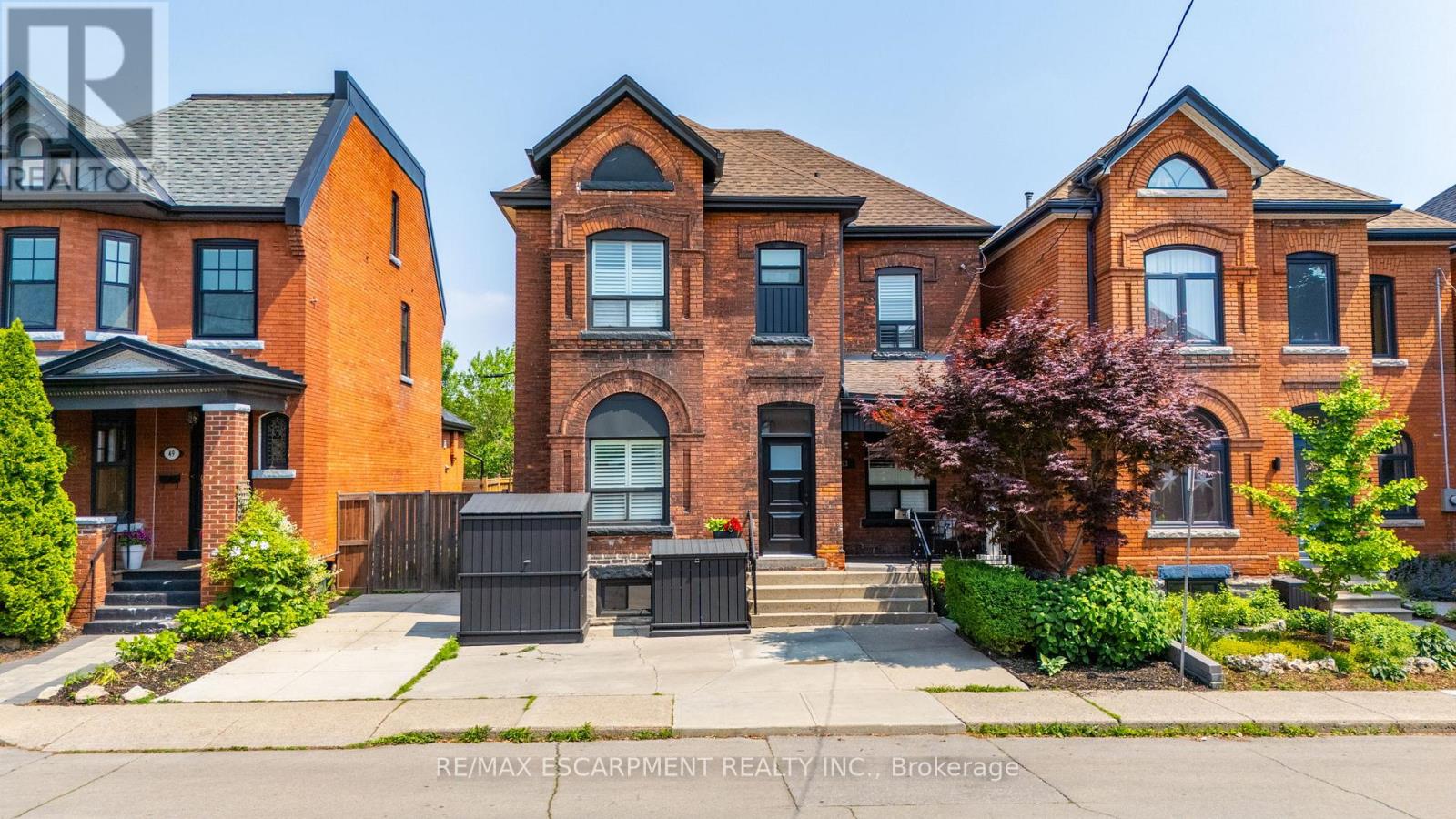3 Bedroom
2 Bathroom
1500 - 2000 sqft
Central Air Conditioning
Forced Air
$849,000
Welcome to this beautifully updated, all-brick home just steps from the vibrant shops, cafés, and restaurants of trendy James St N! Combining timeless character with modern upgrades, this spacious home offers 10' ceilings, hardwood floors, pot lights and California shutters throughout the main level. The bright and stylish kitchen features quartz and butcher block countertops, stainless steel appliances, and access to the backyard. The large living room and formal dining room provide the perfect setting for hosting guests or relaxing in comfort. Upstairs, you'll find three generously sized bedrooms plus a fourth bedroom that's been thoughtfully converted into a dream walk-in closet and convenient laundry room combo. The spa-inspired bathroom, renovated in 2021, boasts a curb less glass shower with rain head, custom walnut vanity, quartz countertop, and elegant lighting. The finished third floor is a versatile bonus space ideal for a home office, gym, or playroom. Outside, enjoy a maintenance-free backyard oasis with a brand-new (2024) pergola featuring striking wood posts, a frosted canopy, and integrated downspouts.The expansive concrete patio offers ample room for lounging or al fresco dining. The unfinished basement includes a rough-in for a second bathroom, providing future potential. A rare blend of location, charm, and functionality this home truly has it all! (id:41954)
Property Details
|
MLS® Number
|
X12218889 |
|
Property Type
|
Single Family |
|
Community Name
|
Beasley |
|
Amenities Near By
|
Park, Public Transit, Schools |
|
Parking Space Total
|
1 |
|
Structure
|
Porch |
Building
|
Bathroom Total
|
2 |
|
Bedrooms Above Ground
|
3 |
|
Bedrooms Total
|
3 |
|
Age
|
100+ Years |
|
Appliances
|
Garburator, Water Heater, Water Softener, Dishwasher, Dryer, Microwave, Stove, Washer, Window Coverings, Refrigerator |
|
Basement Development
|
Unfinished |
|
Basement Type
|
Full (unfinished) |
|
Construction Style Attachment
|
Detached |
|
Cooling Type
|
Central Air Conditioning |
|
Exterior Finish
|
Brick |
|
Foundation Type
|
Stone |
|
Heating Fuel
|
Natural Gas |
|
Heating Type
|
Forced Air |
|
Stories Total
|
3 |
|
Size Interior
|
1500 - 2000 Sqft |
|
Type
|
House |
|
Utility Water
|
Municipal Water |
Parking
Land
|
Acreage
|
No |
|
Land Amenities
|
Park, Public Transit, Schools |
|
Sewer
|
Sanitary Sewer |
|
Size Depth
|
51 Ft |
|
Size Frontage
|
31 Ft ,9 In |
|
Size Irregular
|
31.8 X 51 Ft |
|
Size Total Text
|
31.8 X 51 Ft |
|
Zoning Description
|
D |
Rooms
| Level |
Type |
Length |
Width |
Dimensions |
|
Second Level |
Primary Bedroom |
4.8 m |
3.28 m |
4.8 m x 3.28 m |
|
Second Level |
Bedroom 2 |
3.66 m |
3.17 m |
3.66 m x 3.17 m |
|
Second Level |
Bedroom 3 |
2.87 m |
2.9 m |
2.87 m x 2.9 m |
|
Second Level |
Bathroom |
|
|
Measurements not available |
|
Second Level |
Laundry Room |
3.45 m |
2.9 m |
3.45 m x 2.9 m |
|
Third Level |
Loft |
8.28 m |
6.2 m |
8.28 m x 6.2 m |
|
Basement |
Bathroom |
|
|
Measurements not available |
|
Ground Level |
Living Room |
6.43 m |
3.66 m |
6.43 m x 3.66 m |
|
Ground Level |
Kitchen |
3.58 m |
4.22 m |
3.58 m x 4.22 m |
|
Ground Level |
Dining Room |
5.44 m |
3.2 m |
5.44 m x 3.2 m |
https://www.realtor.ca/real-estate/28465225/53-murray-street-e-hamilton-beasley-beasley









































