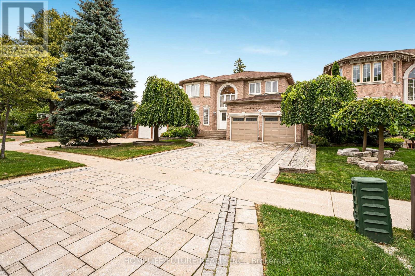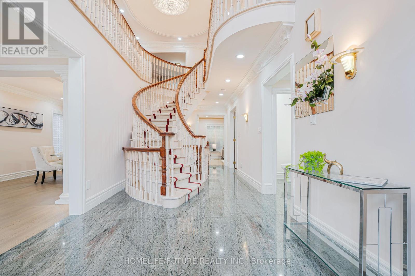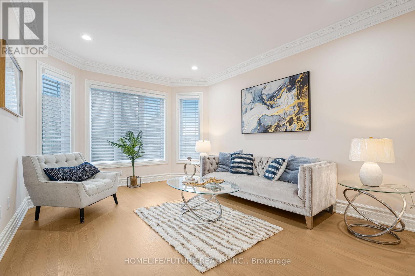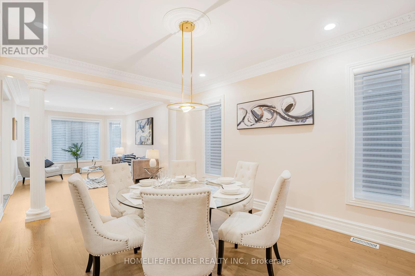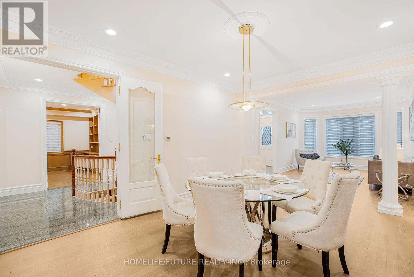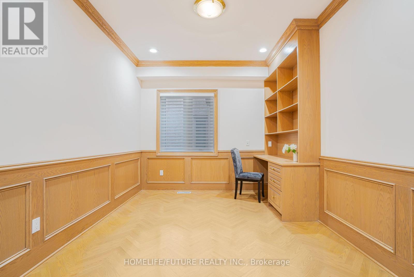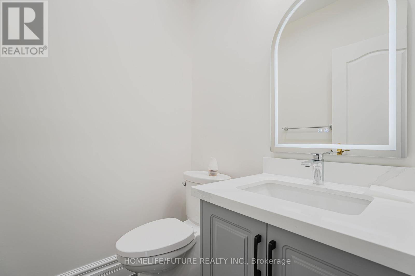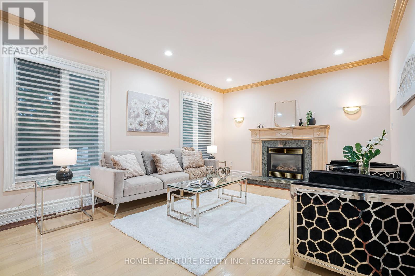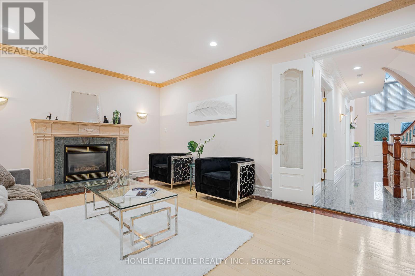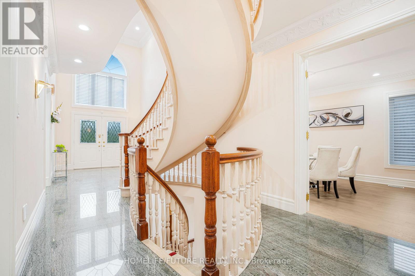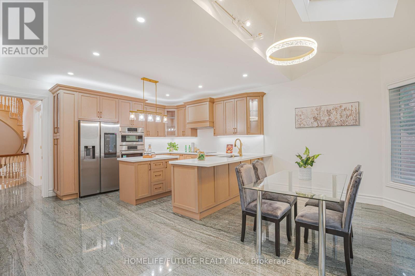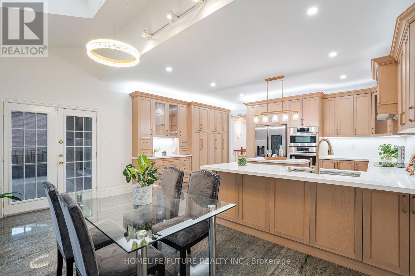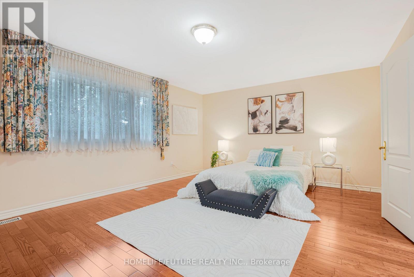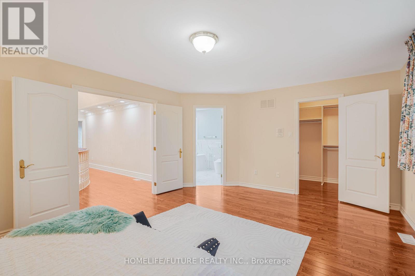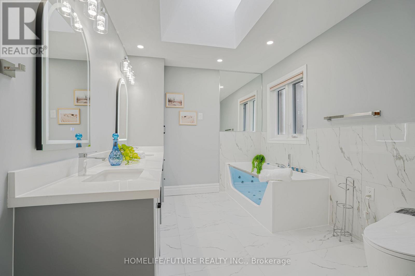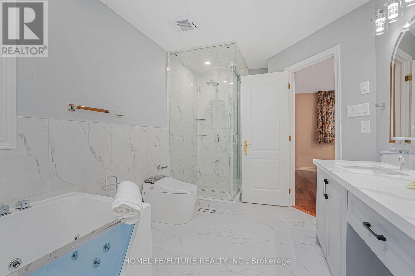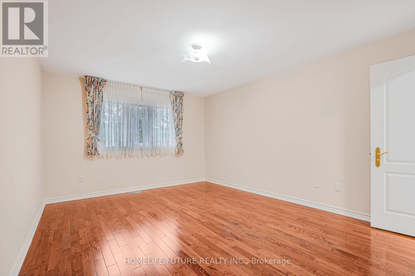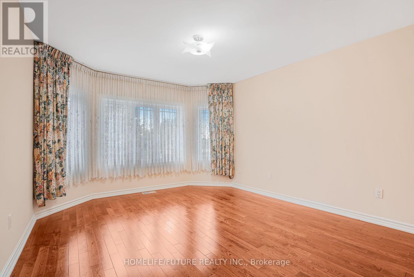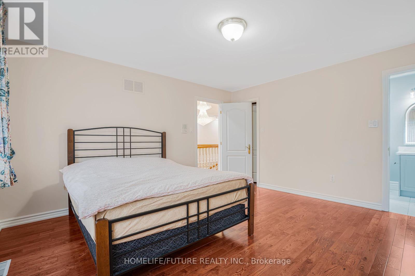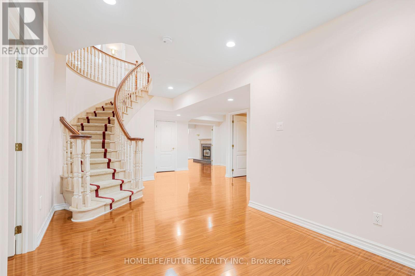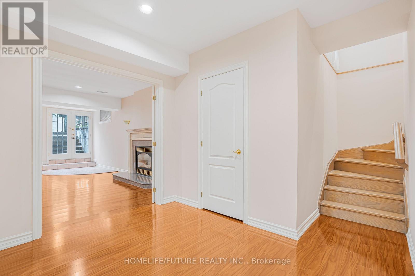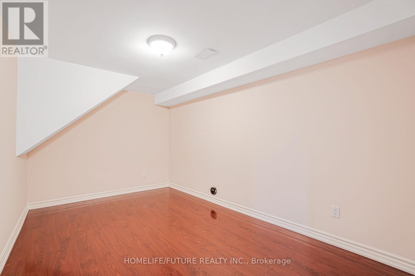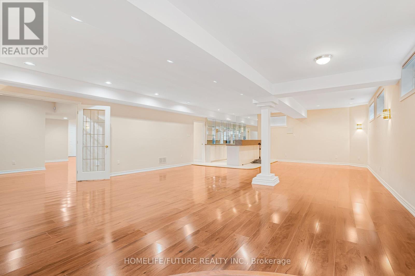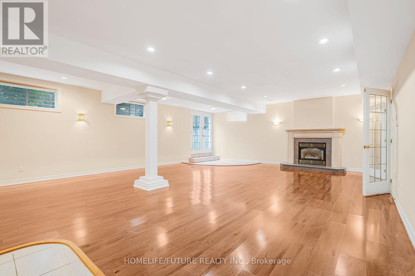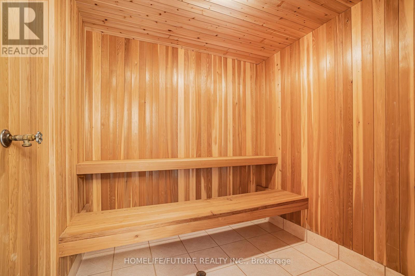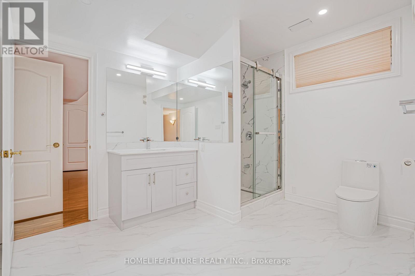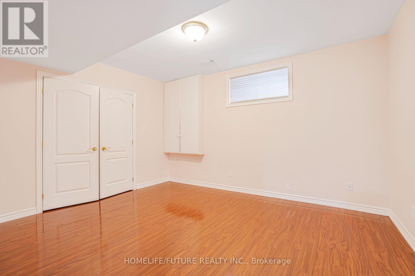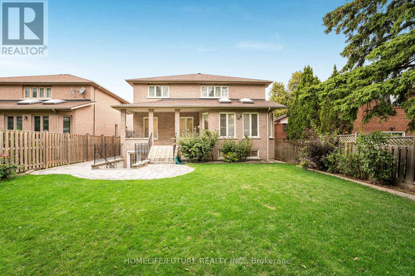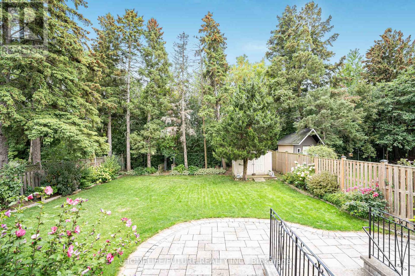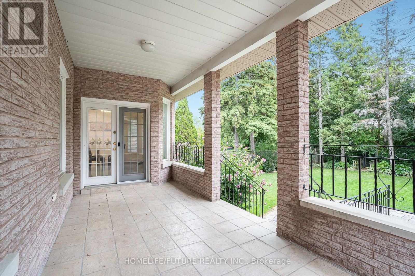6 Bedroom
6 Bathroom
3500 - 5000 sqft
Fireplace
Central Air Conditioning
Forced Air
$1,999,800
This Home Is A Gem ! Beautiful Luxury Custom Built Home Over 3700 Sqft ! On Large 50 x 160Feet Lot ! Located In A Very Prestigious & Highly Demanded Quiet Neighborhood ! 4+2 Bedrooms & 5 New Bathrooms. Grand Entrance With Gorgeous Staircase, Crystal Chandelier, Tall Ceilings, Granite Floors. Amazing New Kitchen With New High End Appliances, Bosch Cooktop, Bosch Built-In Oven, Fridge With Screen, Quartz Countertop & Backsplash.Very Spacious Finished Walkout Basement. Lot Of Great Features Such As: Hardwood Floors Thru-Out, Potlights Thru-Out, Skylight, 2 Gas Fireplaces, Sauna In Basement, Bedrooms Have Walk-In Closets, Large Interlock Driveway. Beautiful Backyard With Outdoor Porch Area. Minutes To Hwy 401 & Hwy 404. Walking Distance To Public Transit, Agincourt Mall, Walmart, No Frills, Banks & Shopping, Schools, Park. (id:41954)
Property Details
|
MLS® Number
|
E12394079 |
|
Property Type
|
Single Family |
|
Community Name
|
Tam O'Shanter-Sullivan |
|
Equipment Type
|
Water Heater |
|
Features
|
Carpet Free, Sauna |
|
Parking Space Total
|
6 |
|
Rental Equipment Type
|
Water Heater |
Building
|
Bathroom Total
|
6 |
|
Bedrooms Above Ground
|
4 |
|
Bedrooms Below Ground
|
2 |
|
Bedrooms Total
|
6 |
|
Appliances
|
Oven - Built-in, Central Vacuum, Cooktop, Dryer, Oven, Washer, Window Coverings, Refrigerator |
|
Basement Development
|
Finished |
|
Basement Features
|
Separate Entrance, Walk Out |
|
Basement Type
|
N/a (finished) |
|
Construction Style Attachment
|
Detached |
|
Cooling Type
|
Central Air Conditioning |
|
Exterior Finish
|
Brick |
|
Fireplace Present
|
Yes |
|
Flooring Type
|
Hardwood, Tile |
|
Foundation Type
|
Concrete |
|
Half Bath Total
|
1 |
|
Heating Fuel
|
Natural Gas |
|
Heating Type
|
Forced Air |
|
Stories Total
|
2 |
|
Size Interior
|
3500 - 5000 Sqft |
|
Type
|
House |
|
Utility Water
|
Municipal Water |
Parking
Land
|
Acreage
|
No |
|
Sewer
|
Sanitary Sewer |
|
Size Depth
|
159 Ft ,7 In |
|
Size Frontage
|
50 Ft |
|
Size Irregular
|
50 X 159.6 Ft |
|
Size Total Text
|
50 X 159.6 Ft |
Rooms
| Level |
Type |
Length |
Width |
Dimensions |
|
Second Level |
Primary Bedroom |
5.7 m |
4.3 m |
5.7 m x 4.3 m |
|
Second Level |
Bedroom 2 |
4.75 m |
3.7 m |
4.75 m x 3.7 m |
|
Second Level |
Bedroom 3 |
4.4 m |
4.1 m |
4.4 m x 4.1 m |
|
Second Level |
Bedroom 4 |
4.25 m |
3.7 m |
4.25 m x 3.7 m |
|
Basement |
Living Room |
|
|
Measurements not available |
|
Basement |
Kitchen |
|
|
Measurements not available |
|
Basement |
Bedroom |
|
|
Measurements not available |
|
Basement |
Bedroom 2 |
|
|
Measurements not available |
|
Main Level |
Living Room |
5.5 m |
3.7 m |
5.5 m x 3.7 m |
|
Main Level |
Dining Room |
4.9 m |
3.7 m |
4.9 m x 3.7 m |
|
Main Level |
Kitchen |
3.22 m |
2.77 m |
3.22 m x 2.77 m |
|
Main Level |
Eating Area |
3.22 m |
2.77 m |
3.22 m x 2.77 m |
|
Main Level |
Family Room |
5.5 m |
4 m |
5.5 m x 4 m |
|
Main Level |
Library |
3.9 m |
3 m |
3.9 m x 3 m |
https://www.realtor.ca/real-estate/28841835/53-linwood-avenue-toronto-tam-oshanter-sullivan-tam-oshanter-sullivan
