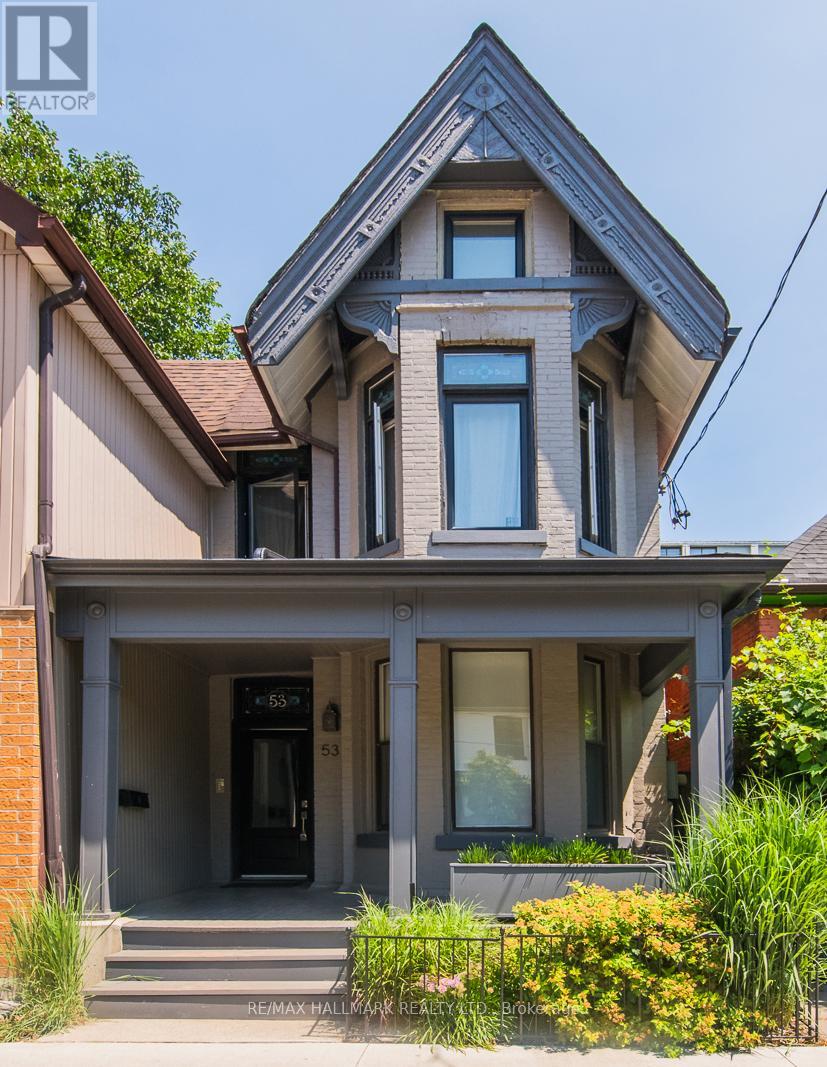4 Bedroom
2 Bathroom
1500 - 2000 sqft
Central Air Conditioning
Forced Air
$1,279,000
Discover 53 Lansdowne Avenue; a spectacular 4-bedroom Victorian home that honours its historic charm with original stained glass, and mouldings while introducing an eclectic mix of modern touches and finishes. Currently configured as two separate, large two floor suites, this home offers flexibility for multi-generational living, co-ownership, or a seamless conversion back to a spacious single-family dwelling. Positioned on a rare L-shaped lot with garage & convenient pad parking (=2 spots!), it also includes an extra large backyard oasis. The property's lovely perennial garden offers a true touch of nature in the heart of the city, perfect for garden lovers, families, or entertainers seeking privacy and extended space. Tucked between the vibrancy of Queen West and the fabulous boutiques of Roncesvalles ("Roncy"), you're just minutes from cafés, galleries, and independent shops. TTC, schools and community centres are at your doorstep. Need a city escape? No problem. Hop on the nearby Lakeshore or Gardiner Express for your getaway. Whether you're a family, investor, or seeking a live-and-rent setup, 53 Lansdowne Avenue blends turn-of-the-century character, urban greenery and income potential into one irresistible package. AAA upper suite Tenants willing to stay or leave with appropriate notice. Main floor suite is Owner-occupied. (id:41954)
Property Details
|
MLS® Number
|
W12314309 |
|
Property Type
|
Single Family |
|
Community Name
|
Roncesvalles |
|
Amenities Near By
|
Public Transit |
|
Community Features
|
Community Centre |
|
Parking Space Total
|
2 |
|
Structure
|
Shed |
Building
|
Bathroom Total
|
2 |
|
Bedrooms Above Ground
|
4 |
|
Bedrooms Total
|
4 |
|
Appliances
|
Water Heater - Tankless, Dryer, Stove, Washer, Window Coverings, Refrigerator |
|
Basement Development
|
Finished |
|
Basement Type
|
N/a (finished) |
|
Construction Style Attachment
|
Semi-detached |
|
Cooling Type
|
Central Air Conditioning |
|
Exterior Finish
|
Brick, Vinyl Siding |
|
Flooring Type
|
Hardwood, Ceramic |
|
Foundation Type
|
Stone |
|
Heating Fuel
|
Natural Gas |
|
Heating Type
|
Forced Air |
|
Stories Total
|
3 |
|
Size Interior
|
1500 - 2000 Sqft |
|
Type
|
House |
|
Utility Water
|
Municipal Water |
Parking
Land
|
Acreage
|
No |
|
Land Amenities
|
Public Transit |
|
Sewer
|
Sanitary Sewer |
|
Size Depth
|
110 Ft |
|
Size Frontage
|
18 Ft |
|
Size Irregular
|
18 X 110 Ft ; Irregular R: L-shaped |
|
Size Total Text
|
18 X 110 Ft ; Irregular R: L-shaped |
Rooms
| Level |
Type |
Length |
Width |
Dimensions |
|
Second Level |
Bedroom |
4.63 m |
4.6 m |
4.63 m x 4.6 m |
|
Second Level |
Bedroom 3 |
2.96 m |
3.59 m |
2.96 m x 3.59 m |
|
Second Level |
Bedroom 4 |
3.48 m |
3.45 m |
3.48 m x 3.45 m |
|
Third Level |
Bedroom 2 |
9.07 m |
3.34 m |
9.07 m x 3.34 m |
|
Basement |
Recreational, Games Room |
3.43 m |
5 m |
3.43 m x 5 m |
|
Main Level |
Foyer |
1.37 m |
4.48 m |
1.37 m x 4.48 m |
|
Main Level |
Living Room |
3.12 m |
5.11 m |
3.12 m x 5.11 m |
|
Main Level |
Dining Room |
3.85 m |
3.96 m |
3.85 m x 3.96 m |
|
Main Level |
Kitchen |
3.42 m |
3.61 m |
3.42 m x 3.61 m |
|
Main Level |
Office |
3.42 m |
2.27 m |
3.42 m x 2.27 m |
https://www.realtor.ca/real-estate/28668446/53-lansdowne-avenue-toronto-roncesvalles-roncesvalles



















































