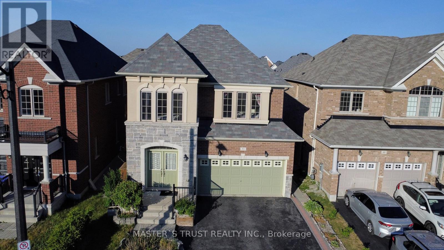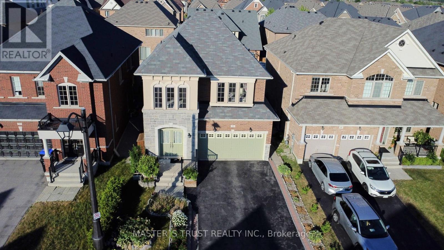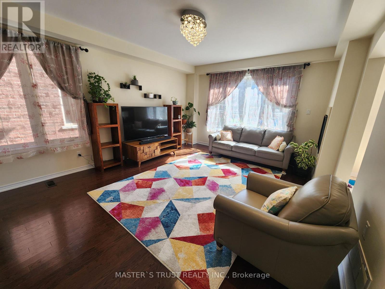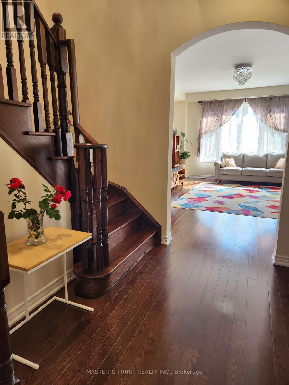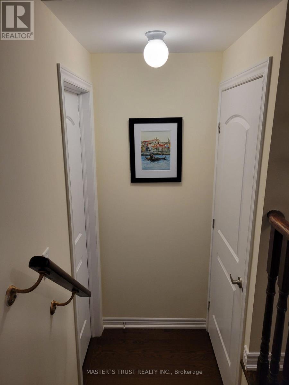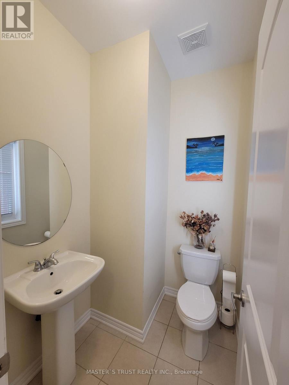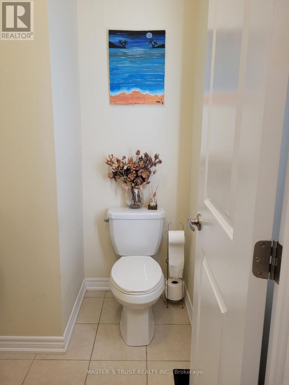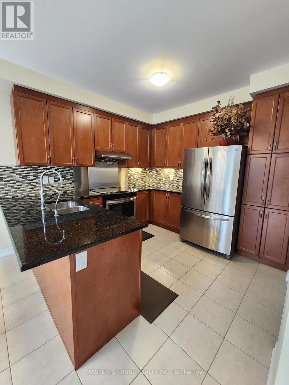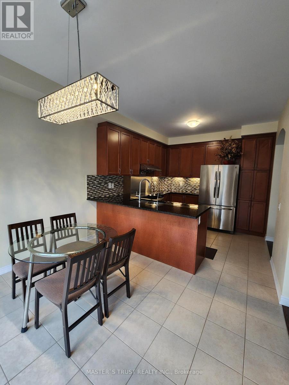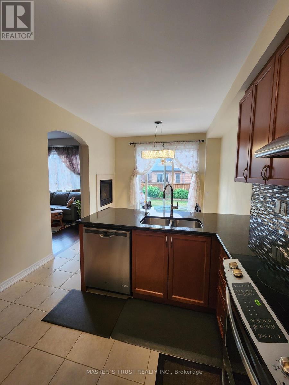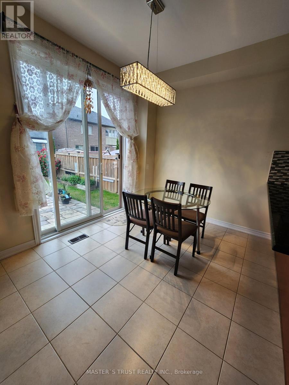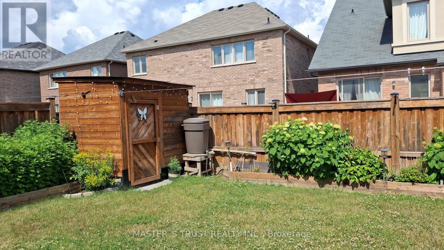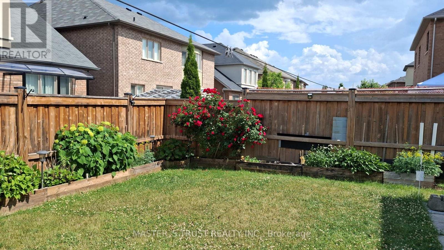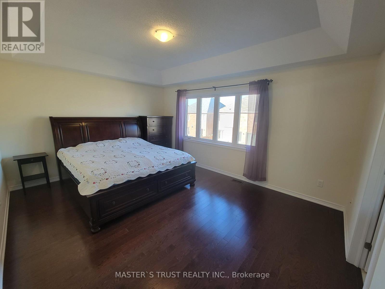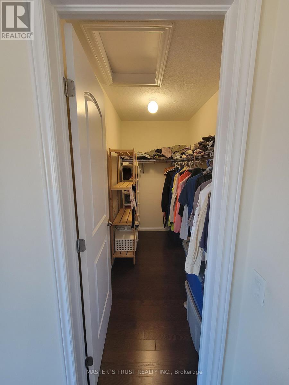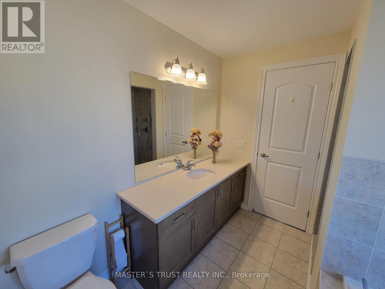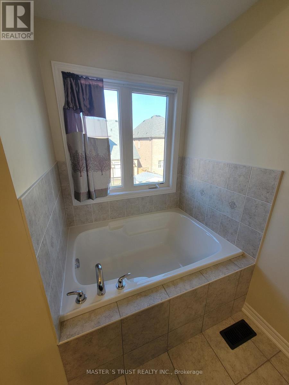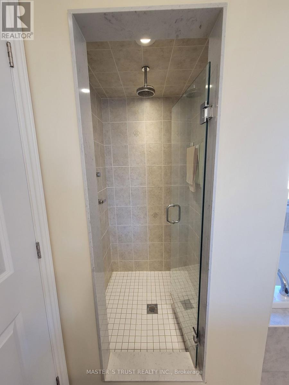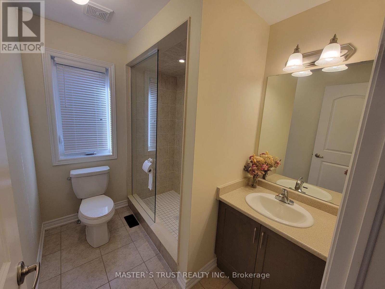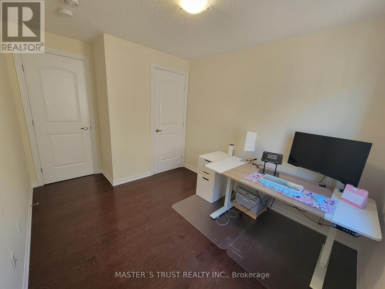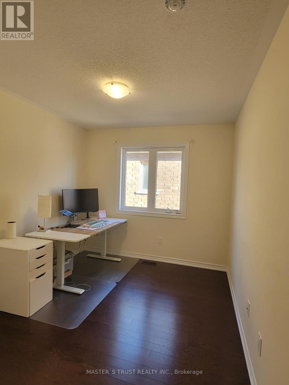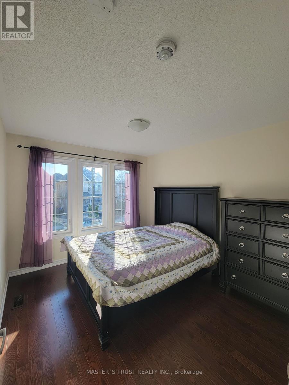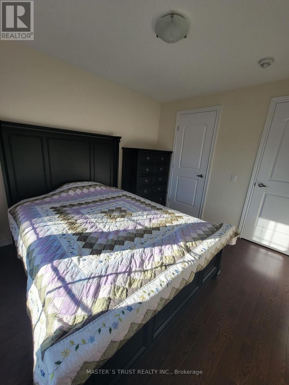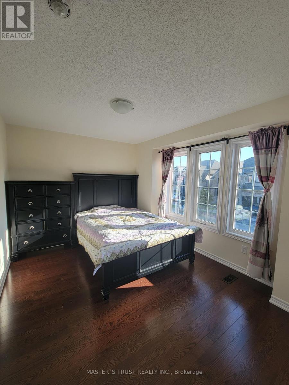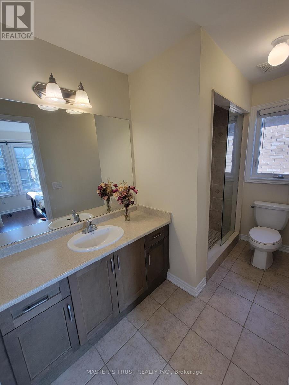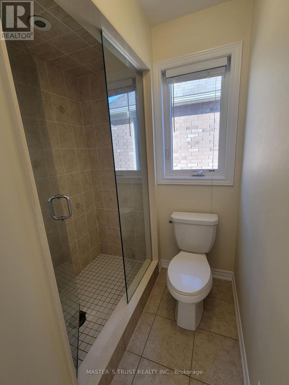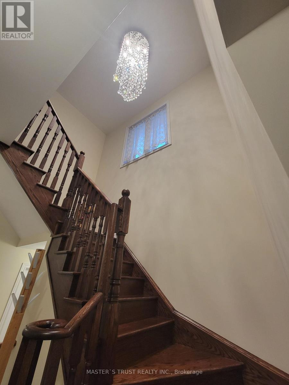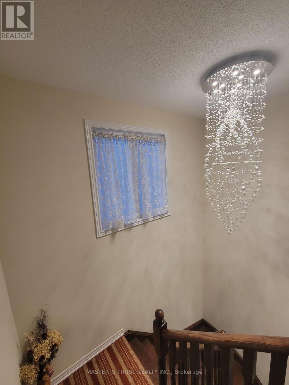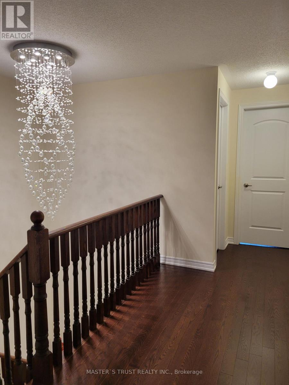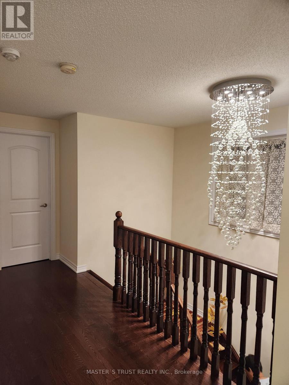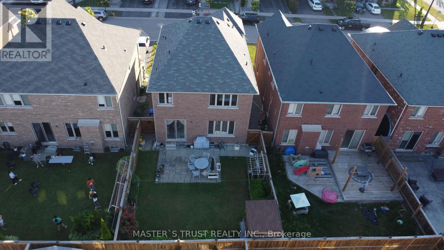53 Kidd Street Bradford West Gwillimbury (Bradford), Ontario L3Z 0V5
$1,088,888
Welcome to 53 Kidd Street, Bradford Spacious, Stylish & Family-Ready. Step into this beautifully maintained 4-bedroom, 4-bathroom detached home, offering comfort, function, and modern touches throughout. Nestled in a family-friendly neighborhood, this two-storey gem is perfect for growing families or multi-generational living. Inside, you're greeted by a bright open-concept layout with 9-ft ceilings on the main floor, creating an airy, expansive feel. Large windows flood the home with natural light, while upgraded hardwood flooring throughout adds timeless style and durability. The heart of the home features a well-sized kitchen, seamlessly connecting to the living and dining areas ideal for everyday living and entertaining. Upstairs, you'll find four spacious bedrooms, including two primary suites, each with upgraded glass-door showers. One primary suite features a walk-in closet and spa-like ensuite with a soaking tub, creating a private retreat. The additional bedrooms are equally spacious, perfect for children, guests, or a home office. Step outside to a beautifully landscaped backyard, ready for summer gatherings, barbecues, or peaceful evenings. The attached garage, extended driveway with rooms for 4 vehicles, garage door opener, crystal chandelier lightings and upgraded systems including a water softener add even more value. Conveniently located near top-rated schools, parks, shopping, dining, and with easy access to Highway 400 and the GO Train, this home offers the ideal blend of lifestyle and location. (id:41954)
Open House
This property has open houses!
2:00 pm
Ends at:4:00 pm
2:00 pm
Ends at:4:00 pm
Property Details
| MLS® Number | N12257361 |
| Property Type | Single Family |
| Community Name | Bradford |
| Parking Space Total | 6 |
Building
| Bathroom Total | 4 |
| Bedrooms Above Ground | 4 |
| Bedrooms Total | 4 |
| Age | 6 To 15 Years |
| Amenities | Fireplace(s) |
| Appliances | Garage Door Opener Remote(s), Water Softener, Dishwasher, Dryer, Stove, Washer, Window Coverings, Refrigerator |
| Basement Development | Unfinished |
| Basement Type | N/a (unfinished) |
| Construction Style Attachment | Detached |
| Cooling Type | Central Air Conditioning |
| Exterior Finish | Brick |
| Fireplace Present | Yes |
| Fireplace Total | 1 |
| Foundation Type | Concrete |
| Half Bath Total | 1 |
| Heating Fuel | Natural Gas |
| Heating Type | Forced Air |
| Stories Total | 2 |
| Size Interior | 1500 - 2000 Sqft |
| Type | House |
| Utility Water | Municipal Water |
Parking
| Attached Garage | |
| Garage |
Land
| Acreage | No |
| Size Depth | 96 Ft ,9 In |
| Size Frontage | 36 Ft ,1 In |
| Size Irregular | 36.1 X 96.8 Ft |
| Size Total Text | 36.1 X 96.8 Ft |
Rooms
| Level | Type | Length | Width | Dimensions |
|---|---|---|---|---|
| Second Level | Primary Bedroom | 4.87 m | 3.84 m | 4.87 m x 3.84 m |
| Second Level | Primary Bedroom | 3.81 m | 2.7 m | 3.81 m x 2.7 m |
| Second Level | Bedroom | 2.98 m | 3.35 m | 2.98 m x 3.35 m |
| Second Level | Bedroom 2 | 3.35 m | 2.7 m | 3.35 m x 2.7 m |
| Main Level | Living Room | 4.26 m | 5.79 m | 4.26 m x 5.79 m |
| Main Level | Eating Area | 3.23 m | 2.7 m | 3.23 m x 2.7 m |
| Main Level | Kitchen | 3.23 m | 3 m | 3.23 m x 3 m |
Interested?
Contact us for more information
