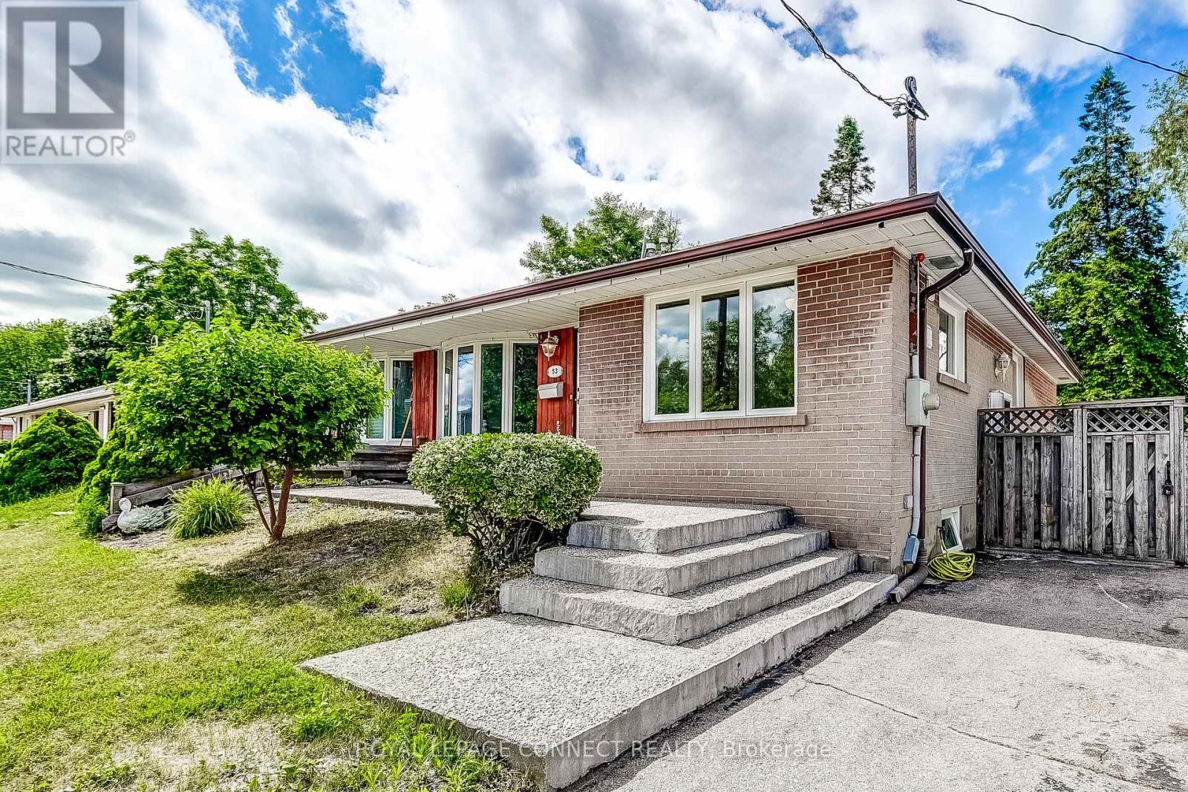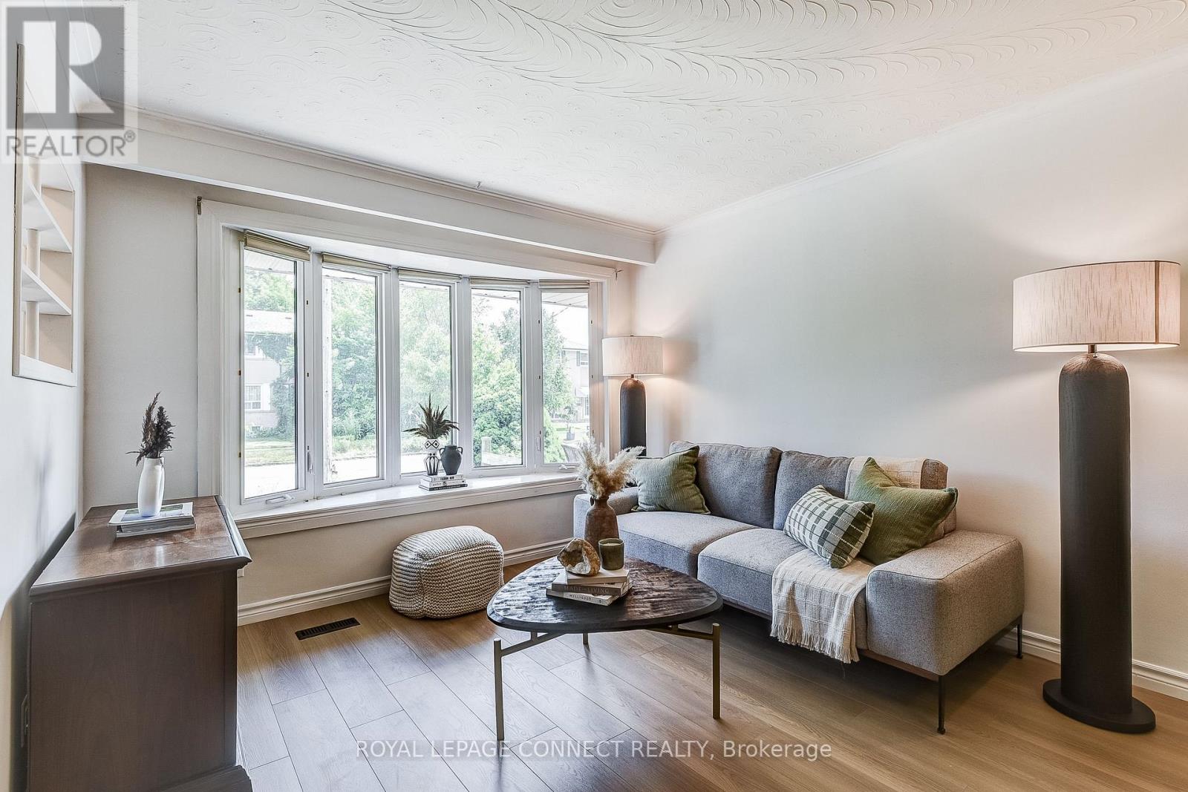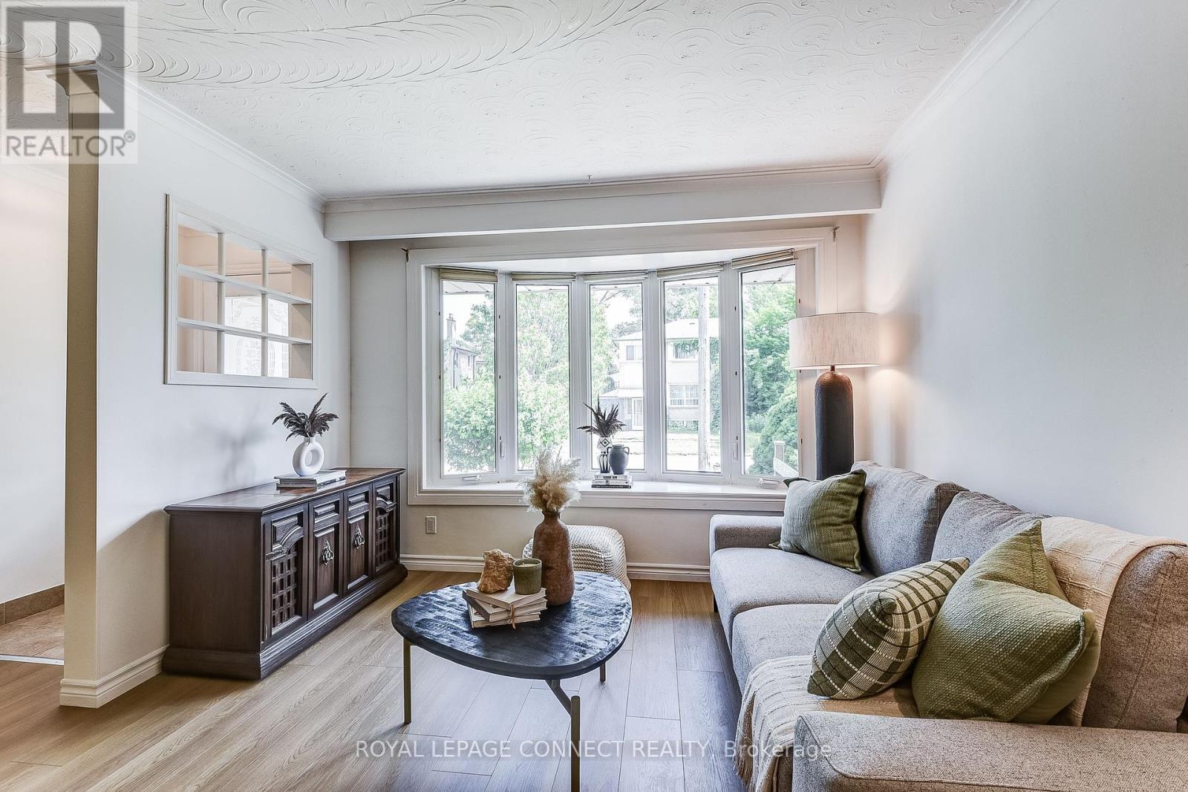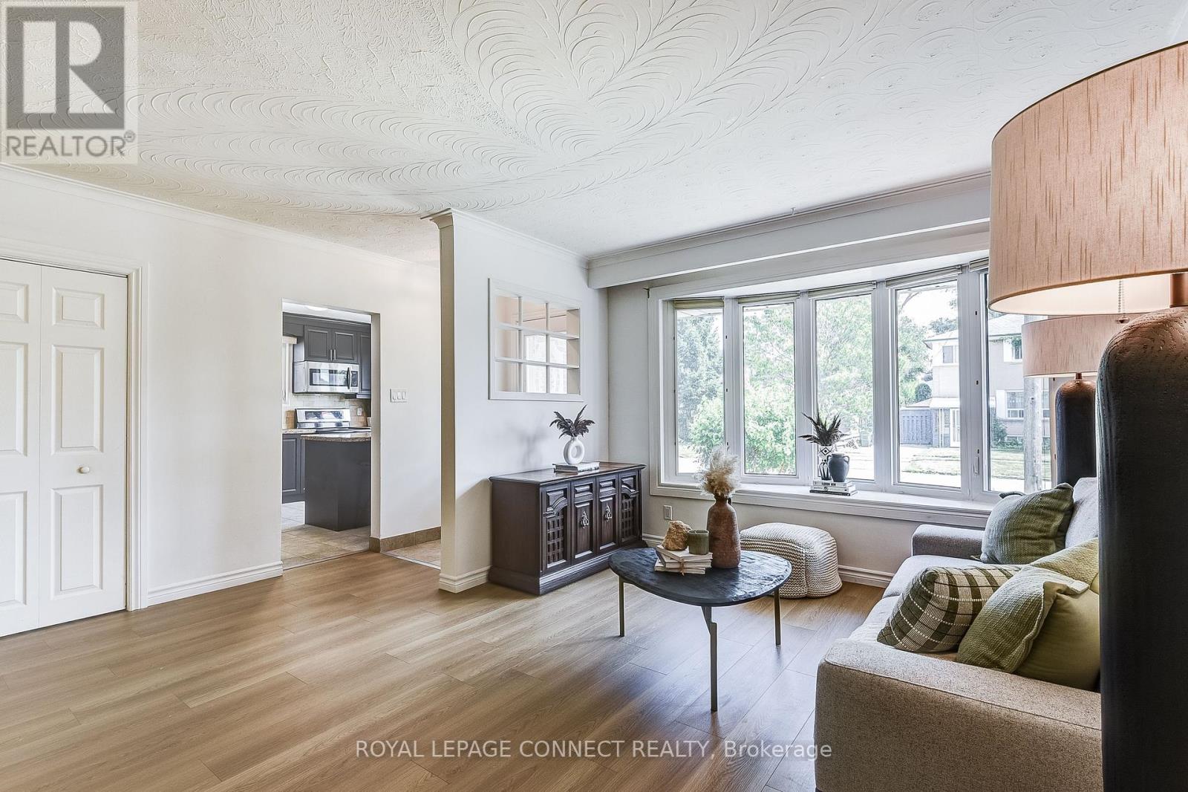4 Bedroom
2 Bathroom
700 - 1100 sqft
Bungalow
Central Air Conditioning
Forced Air
$885,000
Nestled on Glory Crescent in the heart of Scarborough's family-friendly West Hill neighborhood, this 3+1 bedroom semi-detached bungalow w/a separate entrance to a spacious and fully finished basement offers the perfect blend of comfort, convenience, and future potential. Thoughtfully upgraded over the years, the home features new flooring, a large kitchen w/ a breakfast bar, granite countertops with S/S appliances, a 200-amp electrical panel and a beautifully finished stone-embedded concrete patio at both the front and back of the home. Just steps from Guildwood GO Station, a major transit hub, this property is ideally positioned for commuters. With major development activity already underway along Kingston Rd including the proposed Kingston Rd LRT (EELRT), this is a prime opportunity to invest and live in one of Scarborough's most promising communities. Surrounded by parks & trails such as Greenvale Park, Morningside Park, Cedar Ridge Park & Highland Creek Park. Only a few minutes to schools, shopping and other essential amenities. This home is ideal for families and investors alike! (id:41954)
Property Details
|
MLS® Number
|
E12297194 |
|
Property Type
|
Single Family |
|
Community Name
|
West Hill |
|
Features
|
Carpet Free |
|
Parking Space Total
|
2 |
Building
|
Bathroom Total
|
2 |
|
Bedrooms Above Ground
|
3 |
|
Bedrooms Below Ground
|
1 |
|
Bedrooms Total
|
4 |
|
Appliances
|
Dishwasher, Dryer, Microwave, Range, Stove, Washer, Refrigerator |
|
Architectural Style
|
Bungalow |
|
Basement Development
|
Finished |
|
Basement Features
|
Separate Entrance |
|
Basement Type
|
N/a (finished) |
|
Construction Style Attachment
|
Semi-detached |
|
Cooling Type
|
Central Air Conditioning |
|
Exterior Finish
|
Brick |
|
Foundation Type
|
Unknown |
|
Heating Fuel
|
Natural Gas |
|
Heating Type
|
Forced Air |
|
Stories Total
|
1 |
|
Size Interior
|
700 - 1100 Sqft |
|
Type
|
House |
|
Utility Water
|
Municipal Water |
Parking
Land
|
Acreage
|
No |
|
Sewer
|
Sanitary Sewer |
|
Size Depth
|
95 Ft ,1 In |
|
Size Frontage
|
37 Ft ,8 In |
|
Size Irregular
|
37.7 X 95.1 Ft |
|
Size Total Text
|
37.7 X 95.1 Ft |
Rooms
| Level |
Type |
Length |
Width |
Dimensions |
|
Basement |
Bathroom |
3.59 m |
2.17 m |
3.59 m x 2.17 m |
|
Basement |
Utility Room |
1.44 m |
3.32 m |
1.44 m x 3.32 m |
|
Basement |
Bedroom 4 |
3.91 m |
5.28 m |
3.91 m x 5.28 m |
|
Basement |
Recreational, Games Room |
8.2 m |
7.23 m |
8.2 m x 7.23 m |
|
Basement |
Laundry Room |
4.38 m |
3.58 m |
4.38 m x 3.58 m |
|
Main Level |
Living Room |
2.99 m |
4.71 m |
2.99 m x 4.71 m |
|
Main Level |
Dining Room |
2.76 m |
4.71 m |
2.76 m x 4.71 m |
|
Main Level |
Kitchen |
3.5 m |
3.67 m |
3.5 m x 3.67 m |
|
Main Level |
Bathroom |
1.96 m |
1.8 m |
1.96 m x 1.8 m |
|
Main Level |
Primary Bedroom |
3.69 m |
4.57 m |
3.69 m x 4.57 m |
|
Main Level |
Bedroom 2 |
3.49 m |
2.62 m |
3.49 m x 2.62 m |
|
Main Level |
Bedroom 3 |
3.21 m |
2.83 m |
3.21 m x 2.83 m |
https://www.realtor.ca/real-estate/28632106/53-glory-crescent-toronto-west-hill-west-hill






































