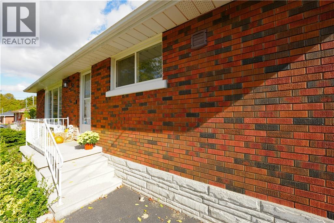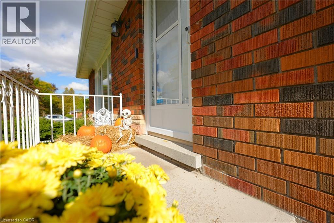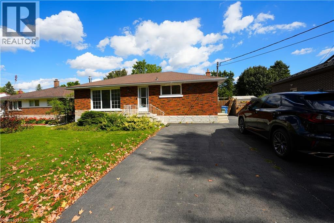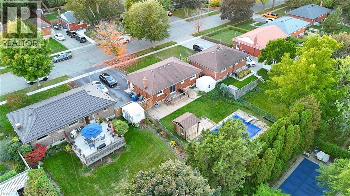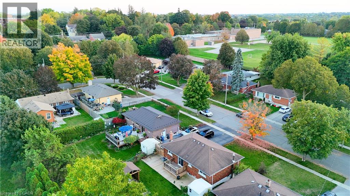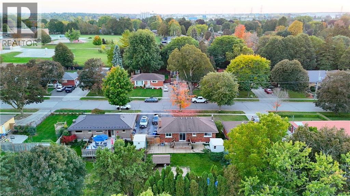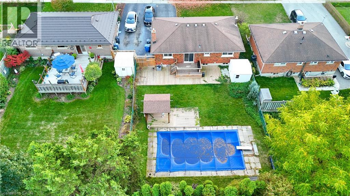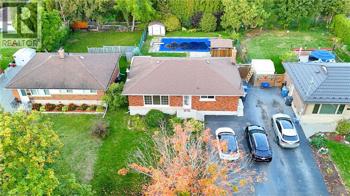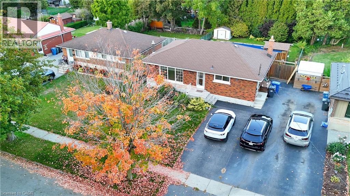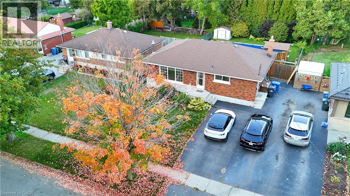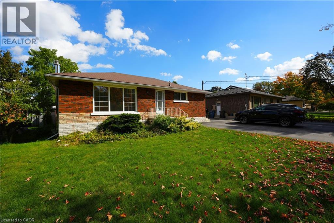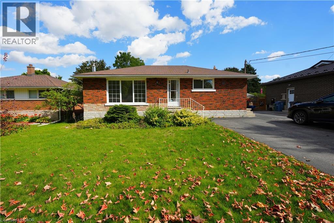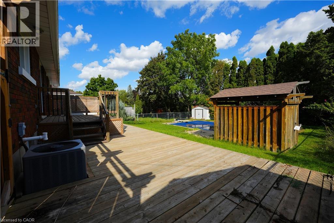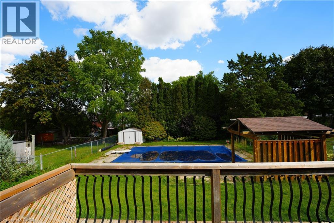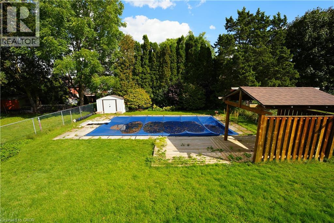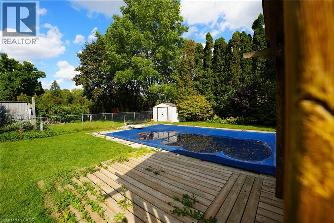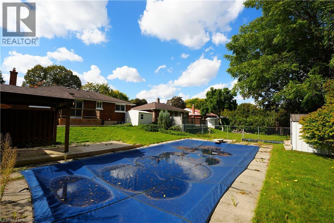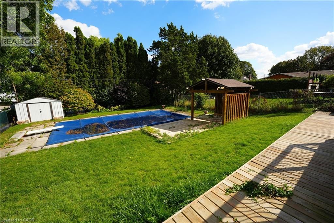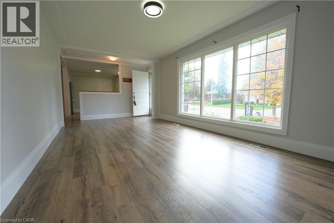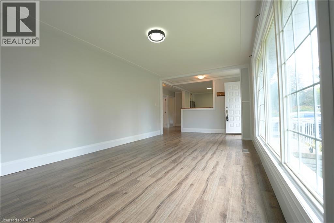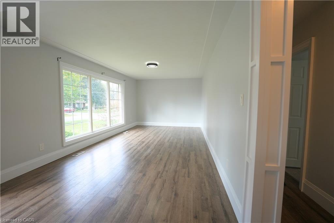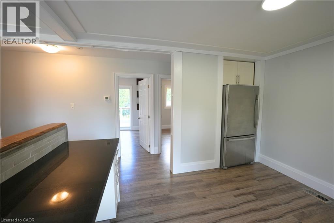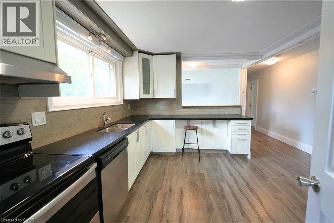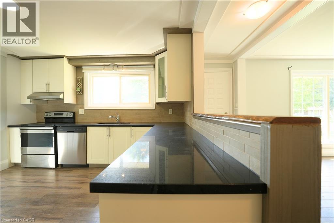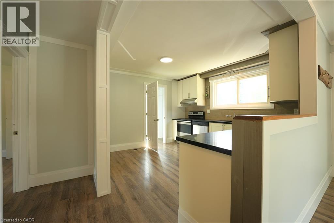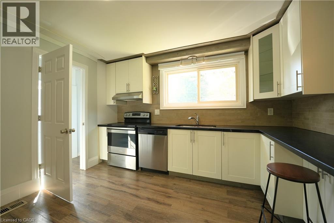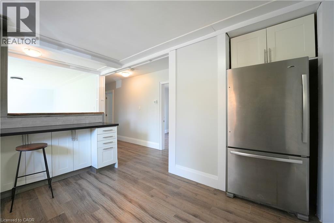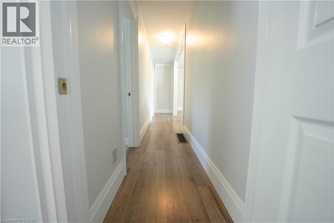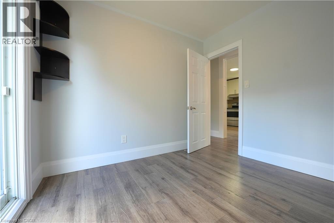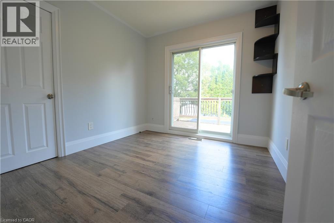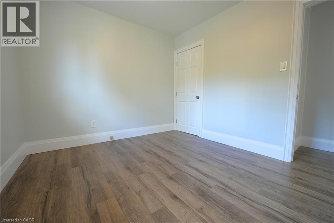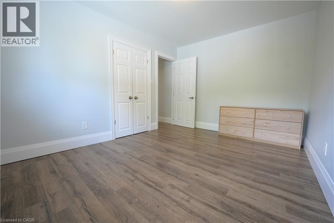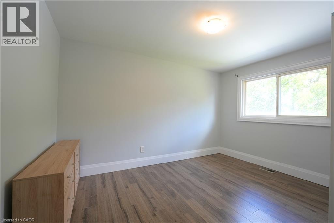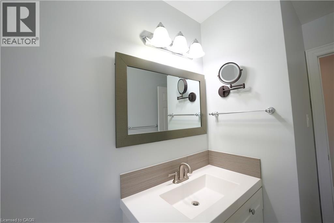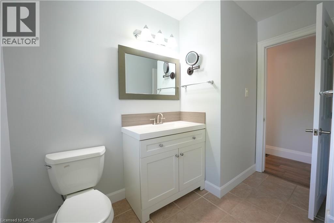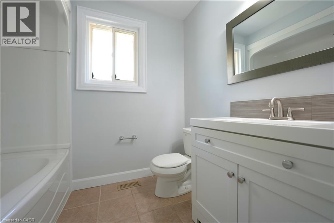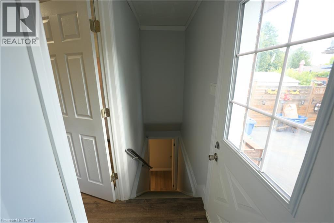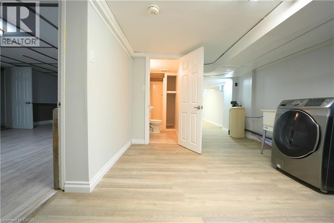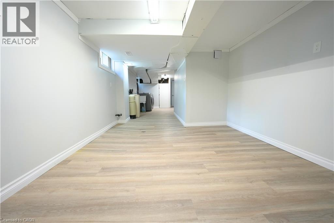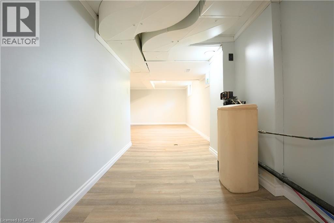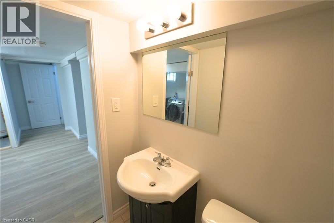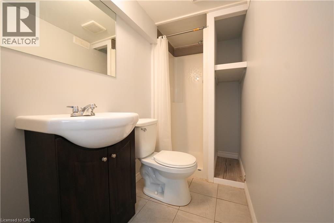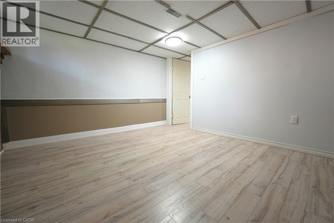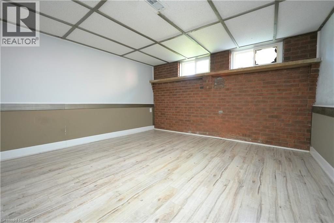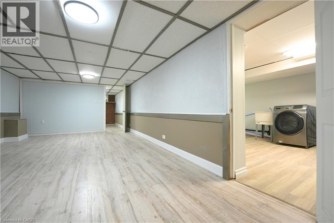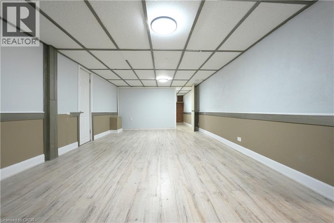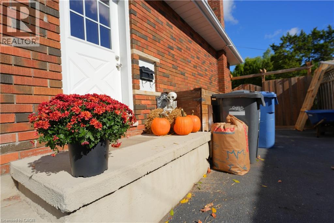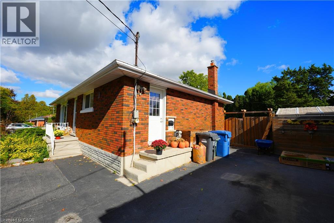53 Freeman Avenue Guelph, Ontario N1H 4S9
4 Bedroom
2 Bathroom
1842 sqft
Bungalow
Inground Pool
Central Air Conditioning
Forced Air
$749,000
Beautifully renovated 4-bedroom, 2-bath home in desirable Riverside Park! This charming property features a stylish kitchen with quartz countertops and a built-in breakfast bar, freshly painted interiors, and a bright open layout. The finished basement with a separate entrance offers great potential for in-law or guest suite use. Enjoy the private backyard oasis complete with an inground pool and cabana — perfect for entertaining or relaxing. Conveniently located close to schools, parks, shopping, and all amenities. (id:41954)
Open House
This property has open houses!
November
8
Saturday
Starts at:
2:00 pm
Ends at:4:00 pm
Property Details
| MLS® Number | 40776497 |
| Property Type | Single Family |
| Amenities Near By | Hospital, Park, Place Of Worship, Playground, Public Transit, Schools, Shopping |
| Community Features | Quiet Area, Community Centre, School Bus |
| Features | Paved Driveway |
| Parking Space Total | 4 |
| Pool Type | Inground Pool |
Building
| Bathroom Total | 2 |
| Bedrooms Above Ground | 3 |
| Bedrooms Below Ground | 1 |
| Bedrooms Total | 4 |
| Appliances | Dishwasher, Dryer, Refrigerator, Stove, Water Softener, Washer, Hood Fan |
| Architectural Style | Bungalow |
| Basement Development | Finished |
| Basement Type | Full (finished) |
| Constructed Date | 1959 |
| Construction Style Attachment | Detached |
| Cooling Type | Central Air Conditioning |
| Exterior Finish | Brick Veneer |
| Fire Protection | Smoke Detectors, Alarm System |
| Heating Type | Forced Air |
| Stories Total | 1 |
| Size Interior | 1842 Sqft |
| Type | House |
| Utility Water | Municipal Water |
Land
| Access Type | Road Access, Highway Access |
| Acreage | No |
| Land Amenities | Hospital, Park, Place Of Worship, Playground, Public Transit, Schools, Shopping |
| Sewer | Municipal Sewage System |
| Size Depth | 124 Ft |
| Size Frontage | 55 Ft |
| Size Total Text | Under 1/2 Acre |
| Zoning Description | Rl.1 |
Rooms
| Level | Type | Length | Width | Dimensions |
|---|---|---|---|---|
| Basement | Utility Room | 6'9'' x 4'8'' | ||
| Basement | Bedroom | 12'1'' x 11'2'' | ||
| Basement | Recreation Room | 12'0'' x 23'4'' | ||
| Basement | Recreation Room | 10'5'' x 23'1'' | ||
| Basement | Laundry Room | 11'2'' x 9'11'' | ||
| Basement | 3pc Bathroom | 2' x 1' | ||
| Main Level | Primary Bedroom | 12'11'' x 9'11'' | ||
| Main Level | Living Room | 11'0'' x 22'5'' | ||
| Main Level | Kitchen | 14'6'' x 12'5'' | ||
| Main Level | Bedroom | 9'6'' x 10'8'' | ||
| Main Level | Bedroom | 9'6'' x 8'10'' | ||
| Main Level | 4pc Bathroom | 9'5'' x 7'8'' |
https://www.realtor.ca/real-estate/28966962/53-freeman-avenue-guelph
Interested?
Contact us for more information
