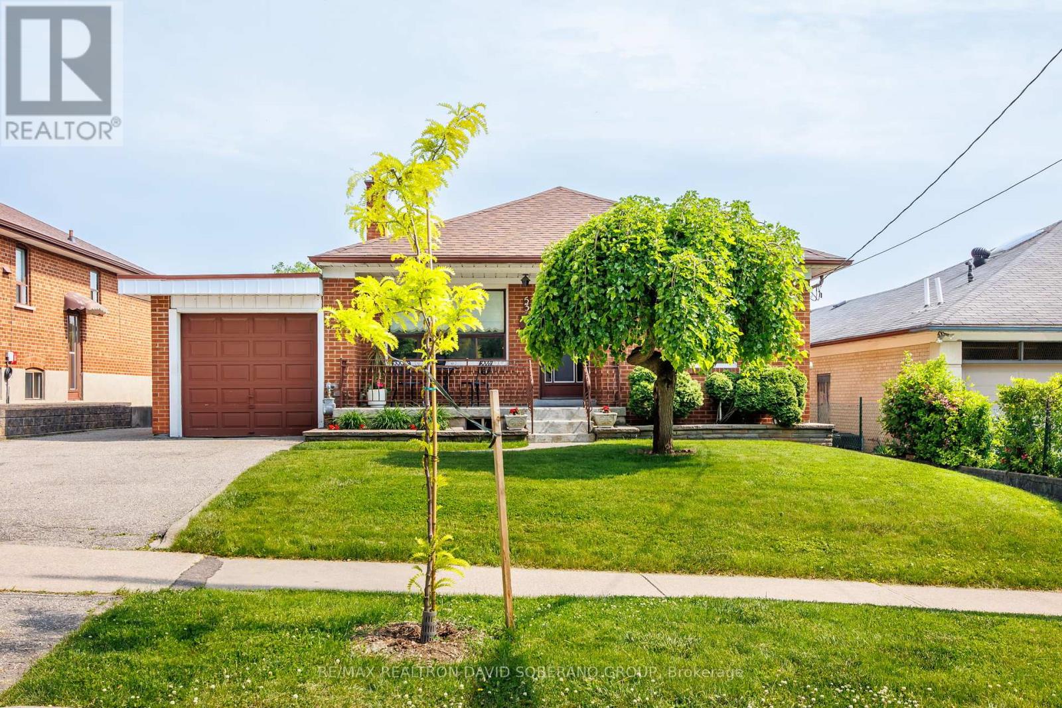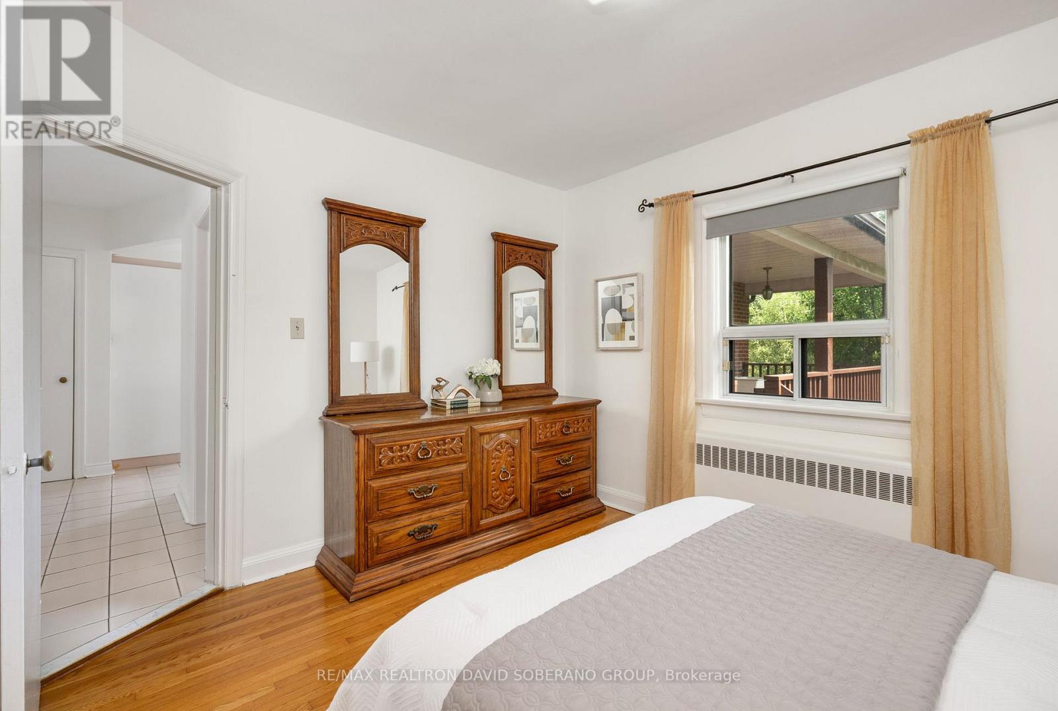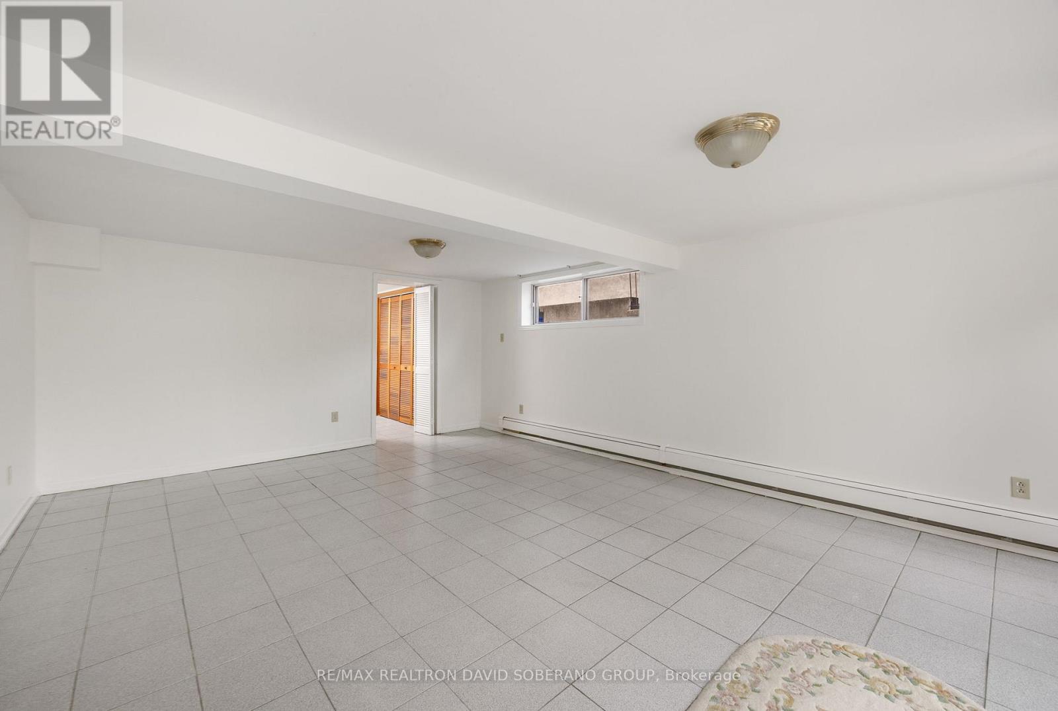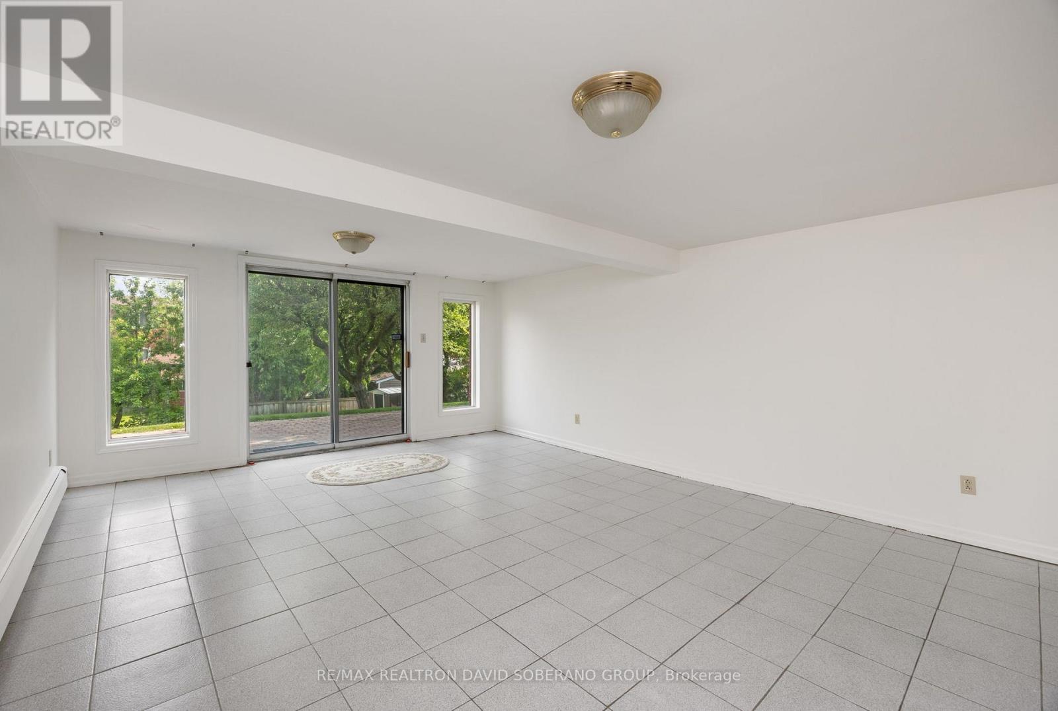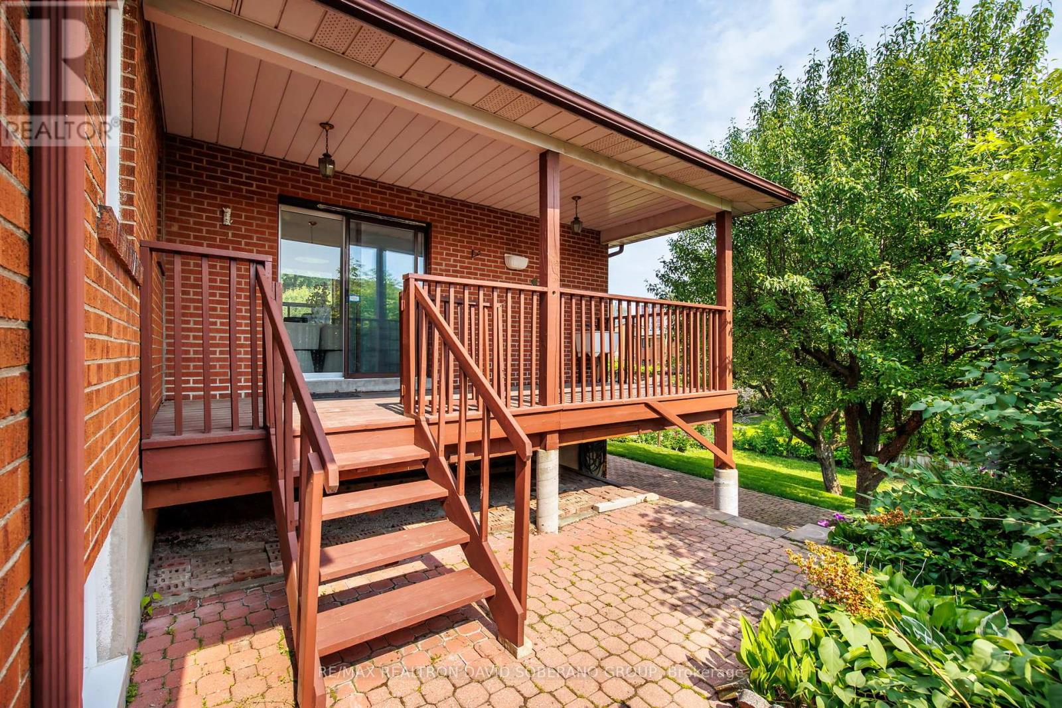4 Bedroom
2 Bathroom
1100 - 1500 sqft
Bungalow
Fireplace
Wall Unit
Hot Water Radiator Heat
$1,129,900
Welcome to 53 Flamborough Drive, a bright and charming home on a generous 50 x 140 ft lot in a quiet, family-friendly neighbourhood. This well-kept property offers great potential for homeowners, investors, or a family.The main floor features a functional layout with plenty of natural light and a walkout from the kitchen to a large backyard deck perfect for relaxing or entertaining. The basement offers two separate entrances, including a walkout, along with large windows, making it ideal for a rental suite or in-law setup.The deep backyard provides ample space for gardening, landscaping, or creating your own outdoor oasis. Whether you're looking to move in, renovate, or invest, this home is full of opportunity in a great location! (id:41954)
Property Details
|
MLS® Number
|
W12207834 |
|
Property Type
|
Single Family |
|
Community Name
|
Brookhaven-Amesbury |
|
Parking Space Total
|
4 |
|
Structure
|
Porch, Deck |
Building
|
Bathroom Total
|
2 |
|
Bedrooms Above Ground
|
3 |
|
Bedrooms Below Ground
|
1 |
|
Bedrooms Total
|
4 |
|
Appliances
|
Dishwasher, Dryer, Freezer, Hood Fan, Stove, Washer, Window Coverings, Refrigerator |
|
Architectural Style
|
Bungalow |
|
Basement Development
|
Finished |
|
Basement Features
|
Separate Entrance, Walk Out |
|
Basement Type
|
N/a (finished) |
|
Construction Style Attachment
|
Detached |
|
Cooling Type
|
Wall Unit |
|
Exterior Finish
|
Brick |
|
Fireplace Present
|
Yes |
|
Fireplace Total
|
1 |
|
Flooring Type
|
Hardwood, Tile, Vinyl |
|
Foundation Type
|
Unknown |
|
Heating Fuel
|
Natural Gas |
|
Heating Type
|
Hot Water Radiator Heat |
|
Stories Total
|
1 |
|
Size Interior
|
1100 - 1500 Sqft |
|
Type
|
House |
|
Utility Water
|
Municipal Water |
Parking
Land
|
Acreage
|
No |
|
Sewer
|
Sanitary Sewer |
|
Size Depth
|
140 Ft |
|
Size Frontage
|
50 Ft |
|
Size Irregular
|
50 X 140 Ft |
|
Size Total Text
|
50 X 140 Ft |
Rooms
| Level |
Type |
Length |
Width |
Dimensions |
|
Basement |
Family Room |
3.88 m |
7.42 m |
3.88 m x 7.42 m |
|
Basement |
Kitchen |
3.89 m |
3.1 m |
3.89 m x 3.1 m |
|
Basement |
Recreational, Games Room |
4.71 m |
5.84 m |
4.71 m x 5.84 m |
|
Main Level |
Living Room |
3.49 m |
5.55 m |
3.49 m x 5.55 m |
|
Main Level |
Dining Room |
4.01 m |
2.96 m |
4.01 m x 2.96 m |
|
Main Level |
Kitchen |
4.71 m |
2.5 m |
4.71 m x 2.5 m |
|
Main Level |
Eating Area |
4.71 m |
3.34 m |
4.71 m x 3.34 m |
|
Main Level |
Primary Bedroom |
3.64 m |
3.28 m |
3.64 m x 3.28 m |
|
Main Level |
Bedroom |
3.28 m |
3.56 m |
3.28 m x 3.56 m |
|
Main Level |
Bedroom |
3.28 m |
2.79 m |
3.28 m x 2.79 m |
https://www.realtor.ca/real-estate/28441237/53-flamborough-drive-toronto-brookhaven-amesbury-brookhaven-amesbury

