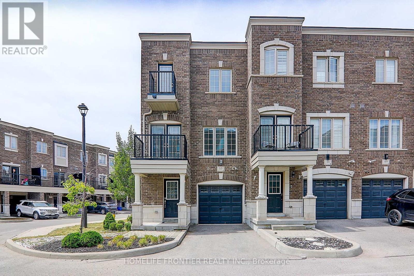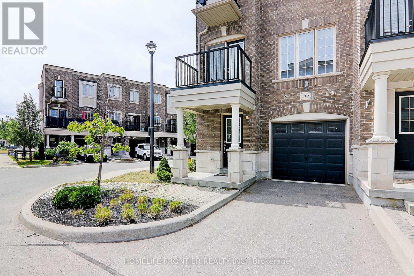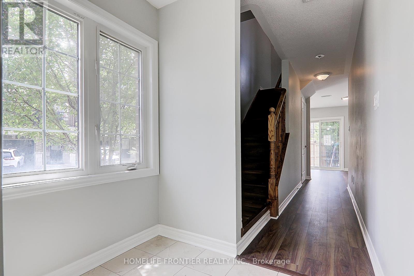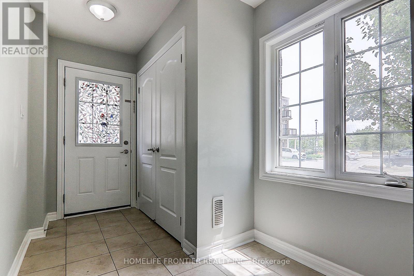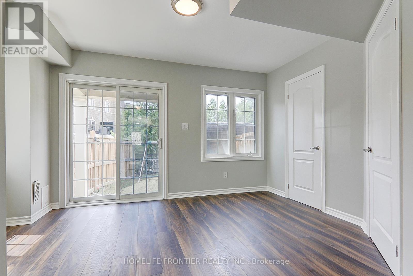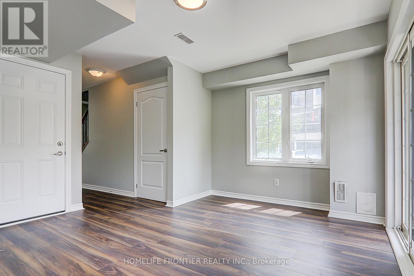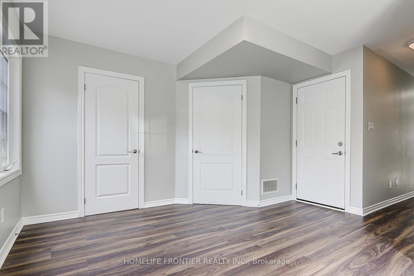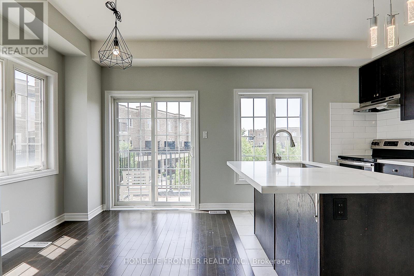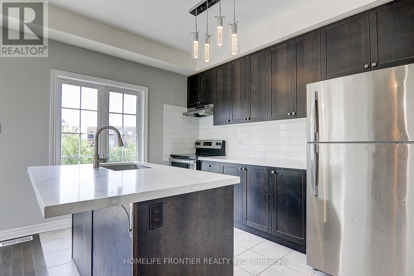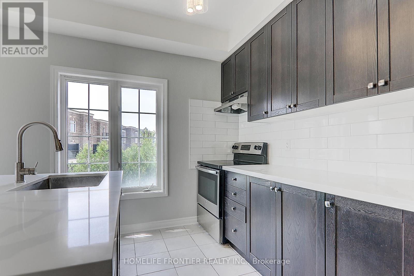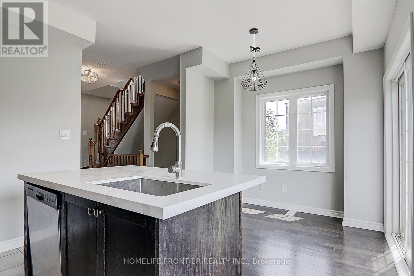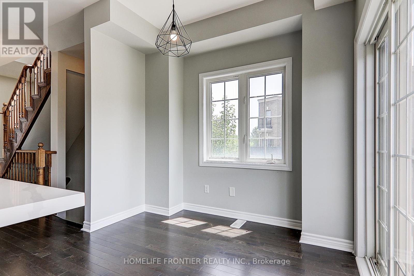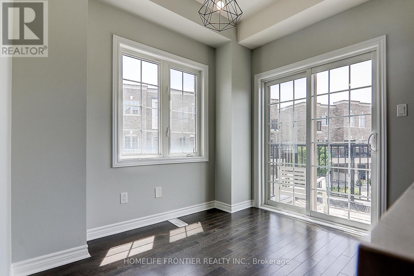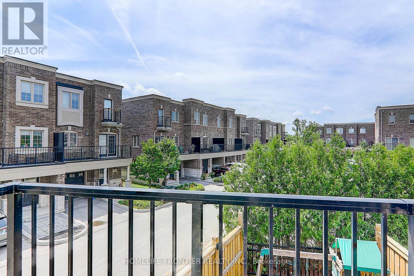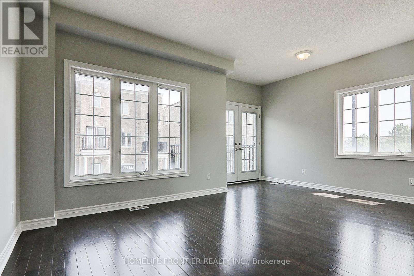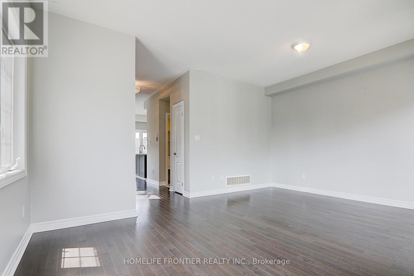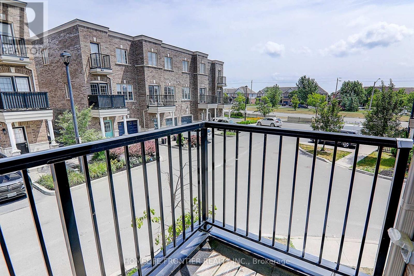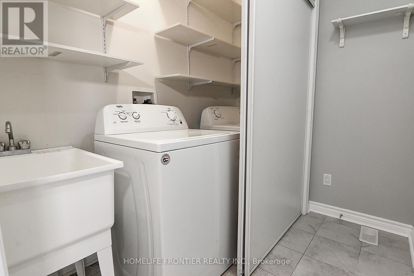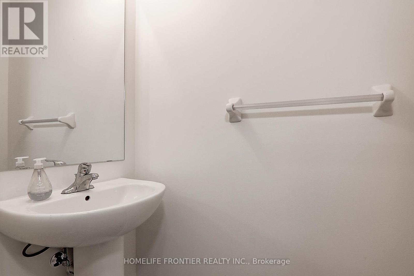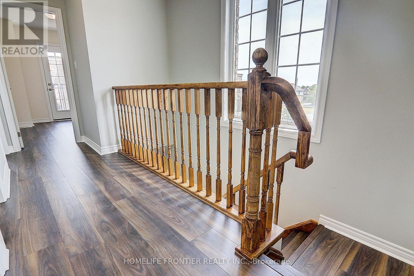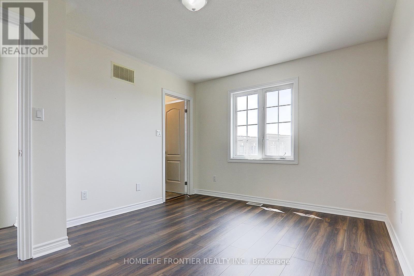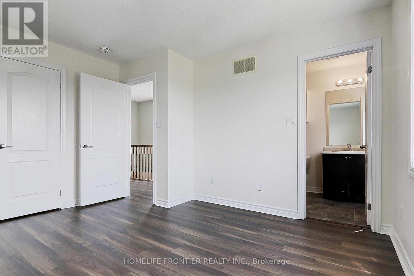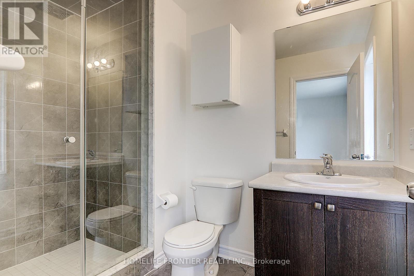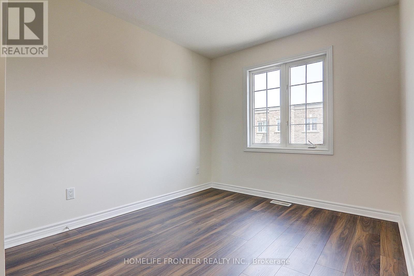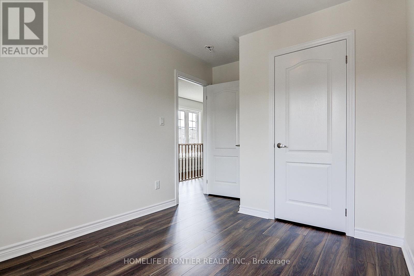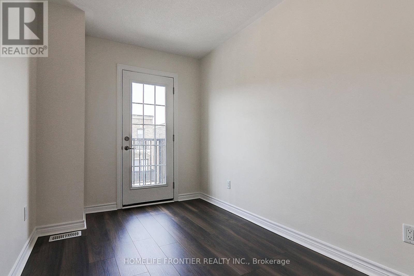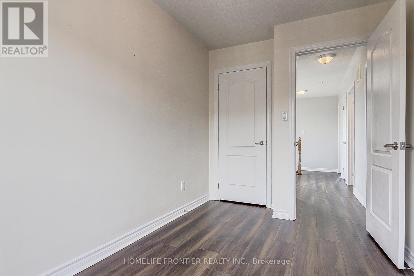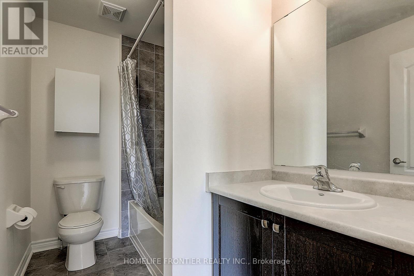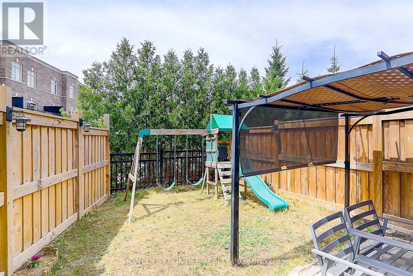4 Bedroom
4 Bathroom
1500 - 2000 sqft
Central Air Conditioning
Forced Air
$739,900
Stunning Modern Townhome in Prime Courtice Location. With only one direct neighbour, this corner unit feels like a semi-detached home. Sun-filled main floor with 9-ft ceilings, large windows, and seamless flow, perfect for entertaining. Modern Kitchen with stainless steel appliances, ample cabinetry, and a breakfast bar for casual dining. This is one of the few units with a balcony on each level. Finished Lower Level is ideal for a home office, gym, or additional family space. Step out to the Private Backyard which offers a serene outdoor escape for summer BBQs and relaxation. Minutes to schools, parks, shopping, dining, and easy access to Hwy 401for effortless commuting. This turnkey home offers style, comfort, and convenience-all in a vibrant, family-friendly neighbourhood. Don't miss your chance to own this beauty! POTL Fees:$128.65 Grass, Snow, Garbage, Parking, & Comm. Elements. (id:41954)
Property Details
|
MLS® Number
|
E12442355 |
|
Property Type
|
Single Family |
|
Community Name
|
Courtice |
|
Equipment Type
|
Water Heater - Gas, Water Heater |
|
Features
|
Carpet Free |
|
Parking Space Total
|
2 |
|
Rental Equipment Type
|
Water Heater - Gas, Water Heater |
Building
|
Bathroom Total
|
4 |
|
Bedrooms Above Ground
|
3 |
|
Bedrooms Below Ground
|
1 |
|
Bedrooms Total
|
4 |
|
Appliances
|
Dishwasher, Dryer, Stove, Washer, Refrigerator |
|
Construction Style Attachment
|
Attached |
|
Cooling Type
|
Central Air Conditioning |
|
Exterior Finish
|
Brick |
|
Flooring Type
|
Laminate, Ceramic, Hardwood |
|
Foundation Type
|
Concrete |
|
Half Bath Total
|
2 |
|
Heating Fuel
|
Natural Gas |
|
Heating Type
|
Forced Air |
|
Stories Total
|
3 |
|
Size Interior
|
1500 - 2000 Sqft |
|
Type
|
Row / Townhouse |
|
Utility Water
|
Municipal Water |
Parking
Land
|
Acreage
|
No |
|
Sewer
|
Sanitary Sewer |
|
Size Depth
|
81 Ft ,10 In |
|
Size Frontage
|
21 Ft |
|
Size Irregular
|
21 X 81.9 Ft |
|
Size Total Text
|
21 X 81.9 Ft |
Rooms
| Level |
Type |
Length |
Width |
Dimensions |
|
Lower Level |
Recreational, Games Room |
4.72 m |
3.84 m |
4.72 m x 3.84 m |
|
Main Level |
Kitchen |
2.53 m |
3.54 m |
2.53 m x 3.54 m |
|
Main Level |
Eating Area |
2.65 m |
2.74 m |
2.65 m x 2.74 m |
|
Main Level |
Living Room |
4.9 m |
3.78 m |
4.9 m x 3.78 m |
|
Main Level |
Dining Room |
4.9 m |
3.78 m |
4.9 m x 3.78 m |
|
Upper Level |
Primary Bedroom |
3.38 m |
4.02 m |
3.38 m x 4.02 m |
|
Upper Level |
Bedroom 2 |
2.32 m |
3.54 m |
2.32 m x 3.54 m |
|
Upper Level |
Bedroom 3 |
2.74 m |
3.78 m |
2.74 m x 3.78 m |
https://www.realtor.ca/real-estate/28946710/53-ferris-square-clarington-courtice-courtice
