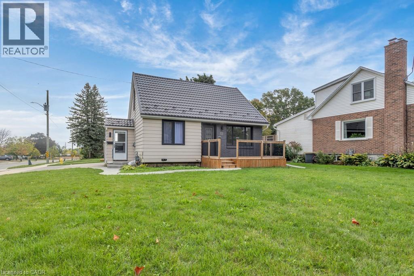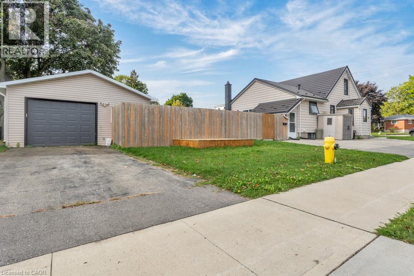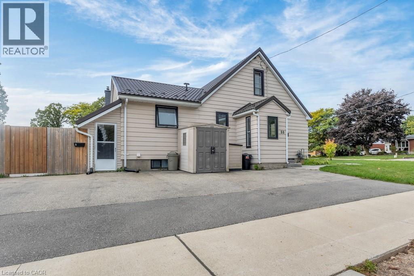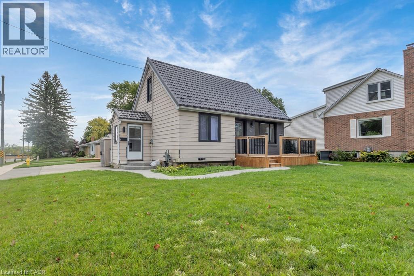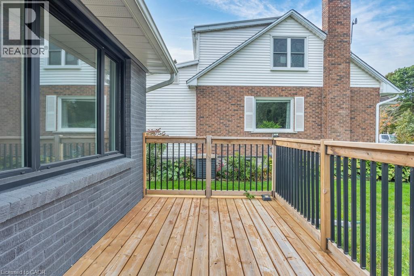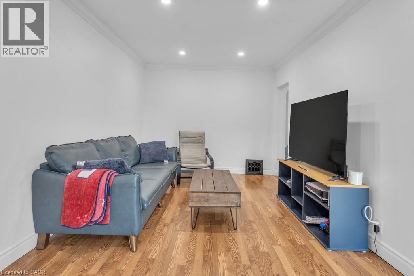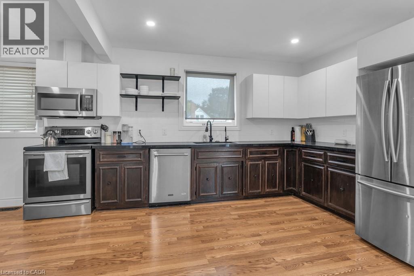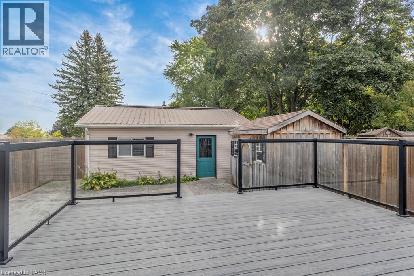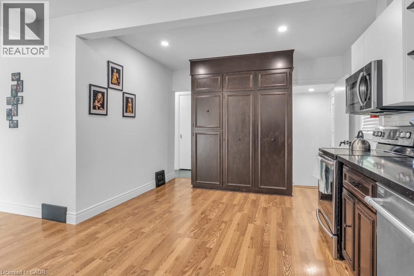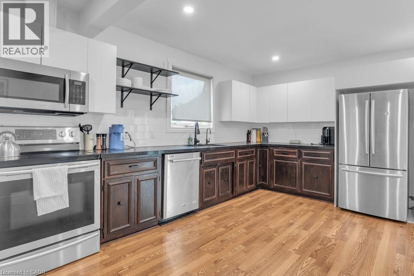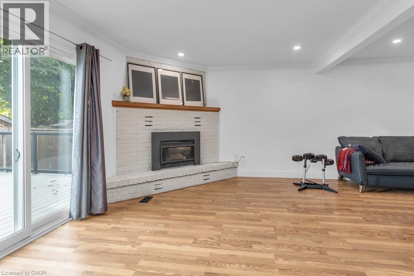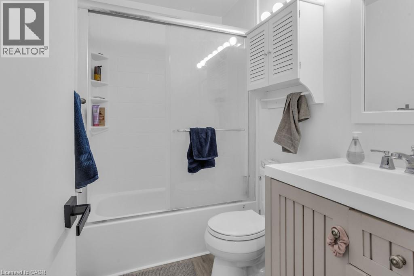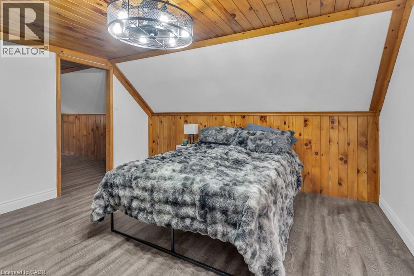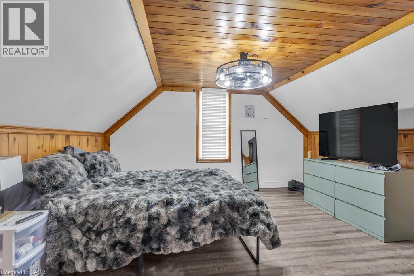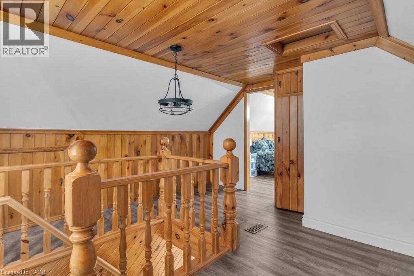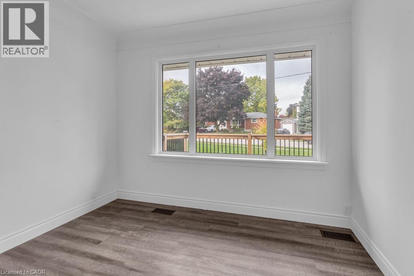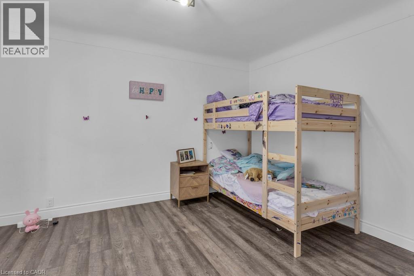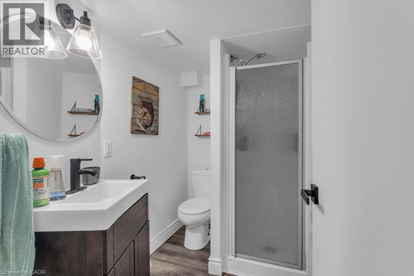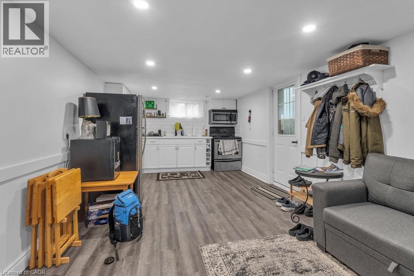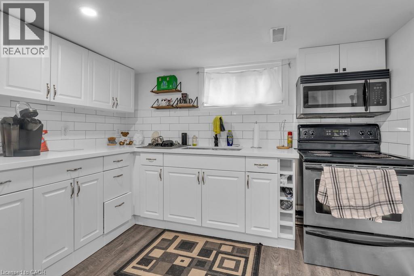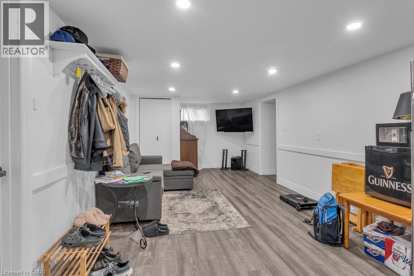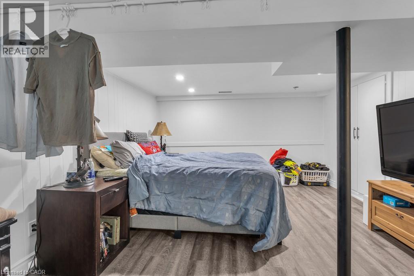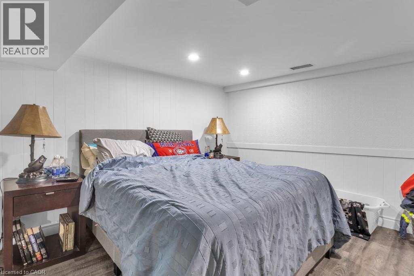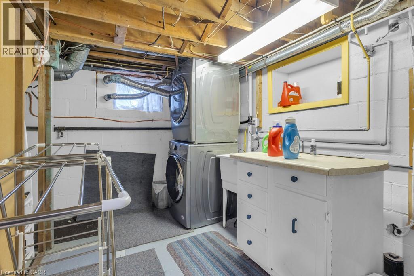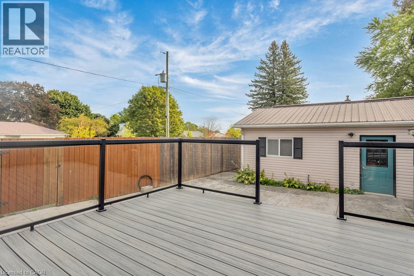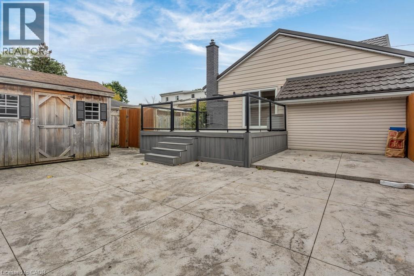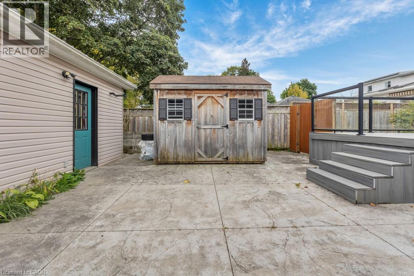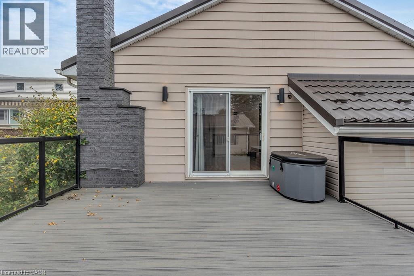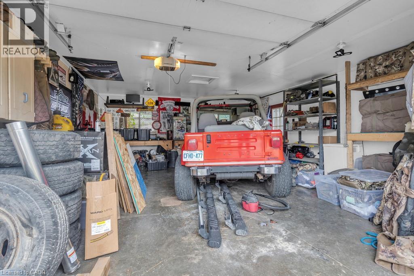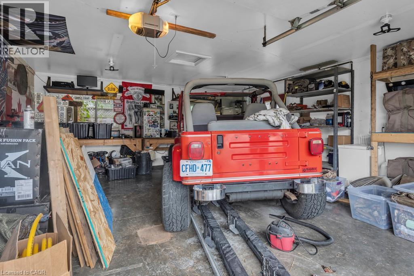3 Bedroom
2 Bathroom
2171 sqft
Central Air Conditioning
Forced Air
$679,000
Welcome to 53 Duke street. A beautifully updated 3-bedroom, 2-bathroom home nestled in the vibrant and family-friendly community of Elmira. There is updated flooring throughout and a renovated kitchen on the main floor with quartz countertops, and stainless steel appliances, and a beautiful gas fireplace. Upstairs, you'll find spacious bedrooms with ample natural light, while the fully finished basement offers incredible flexibility. Complete with a second full kitchen, the lower-level granny suite is ideal for multigenerational living, rental income, or an in-law setup. Outside, you have a new concrete patio with a detached heated garage and a new metal roof that was put on in 2019 (id:41954)
Property Details
|
MLS® Number
|
40776693 |
|
Property Type
|
Single Family |
|
Amenities Near By
|
Hospital, Park, Place Of Worship, Playground, Schools, Shopping |
|
Community Features
|
Community Centre |
|
Features
|
Corner Site, Paved Driveway |
|
Parking Space Total
|
2 |
Building
|
Bathroom Total
|
2 |
|
Bedrooms Above Ground
|
3 |
|
Bedrooms Total
|
3 |
|
Appliances
|
Dishwasher, Dryer, Microwave, Refrigerator, Stove, Washer |
|
Basement Development
|
Finished |
|
Basement Type
|
Full (finished) |
|
Constructed Date
|
1953 |
|
Construction Style Attachment
|
Detached |
|
Cooling Type
|
Central Air Conditioning |
|
Exterior Finish
|
Aluminum Siding |
|
Heating Type
|
Forced Air |
|
Stories Total
|
2 |
|
Size Interior
|
2171 Sqft |
|
Type
|
House |
|
Utility Water
|
Municipal Water |
Parking
Land
|
Acreage
|
No |
|
Land Amenities
|
Hospital, Park, Place Of Worship, Playground, Schools, Shopping |
|
Sewer
|
Municipal Sewage System |
|
Size Depth
|
127 Ft |
|
Size Frontage
|
60 Ft |
|
Size Total Text
|
Under 1/2 Acre |
|
Zoning Description
|
R4 |
Rooms
| Level |
Type |
Length |
Width |
Dimensions |
|
Second Level |
Bedroom |
|
|
12'10'' x 9'11'' |
|
Basement |
Utility Room |
|
|
13'6'' x 11'6'' |
|
Basement |
Recreation Room |
|
|
12'7'' x 22'5'' |
|
Basement |
Laundry Room |
|
|
12'6'' x 7'11'' |
|
Basement |
Kitchen |
|
|
26'4'' x 10'10'' |
|
Basement |
3pc Bathroom |
|
|
4'10'' x 7'6'' |
|
Main Level |
Primary Bedroom |
|
|
10'5'' x 12'6'' |
|
Main Level |
Mud Room |
|
|
5'6'' x 5'3'' |
|
Main Level |
Living Room |
|
|
10'1'' x 23'6'' |
|
Main Level |
Kitchen |
|
|
11'2'' x 20'0'' |
|
Main Level |
Foyer |
|
|
5'9'' x 11'2'' |
|
Main Level |
Dining Room |
|
|
5'10'' x 11'8'' |
|
Main Level |
Bedroom |
|
|
10'4'' x 11'4'' |
|
Main Level |
4pc Bathroom |
|
|
5'0'' x 7'11'' |
https://www.realtor.ca/real-estate/28970025/53-duke-street-elmira
