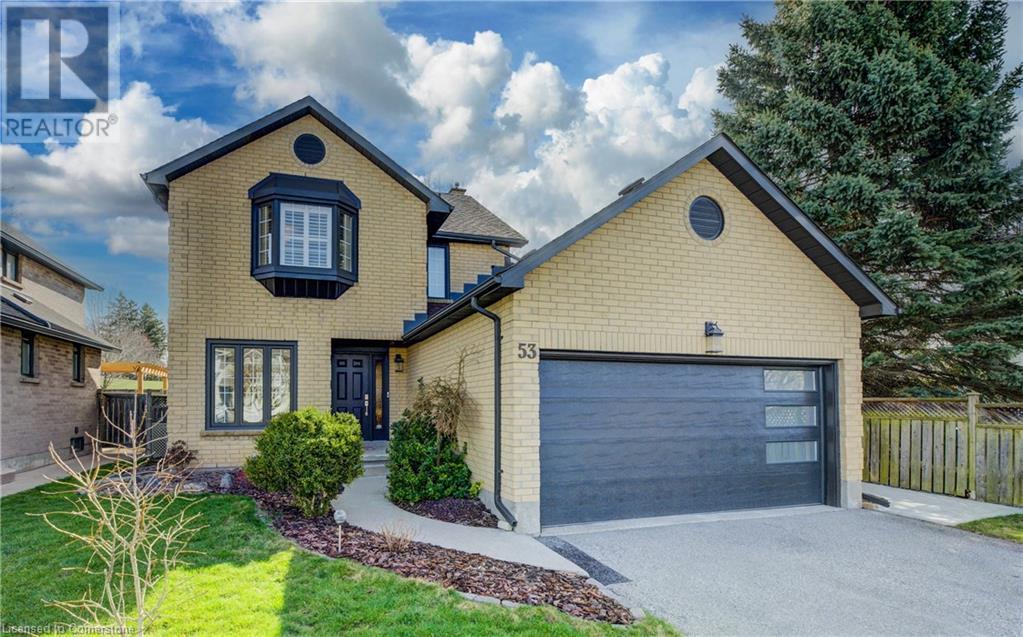3 Bedroom
3 Bathroom
2018 sqft
2 Level
Fireplace
Inground Pool
Central Air Conditioning
Forced Air
$899,900
THE ULTIMATE FAMILY BACKYARD + WALK TO SCHOOL = SUMMER WIN. School mornings made simple. Evenings by the pool. Weekends in the hot tub under the stars. Life at this Fiddlesticks gem checks every box for a young, active family looking for the perfect mix of fun, function, and location. Set on a quiet, tree-lined street with direct gated access to the park, splash pad, and walking trails, this 3-bedroom, 2.5-bathroom home delivers over 2,000sqft of thoughtfully updated living space—and the dream backyard you've been waiting for. Crisp curb appeal welcomes you with upgraded brickwork, modern black accents, and a 2024 garage door. Inside, a sunlit layout flows from the quartz kitchen and breakfast island into the open-concept dining/living area—perfect for game nights, school projects, or just keeping an eye on the kids in the pool. Step outside and you're instantly transported: a heated inground pool with newer heater (2022), a bubbly Hydropool hot tub (2022), and a sleek pergola lounge create an outdoor haven built for entertaining and memory-making. New pool pump and solar cover (2024) already in place. Upstairs, all 3 bedrooms feature vinyl plank flooring and updated lighting, including a serene primary with bay windows and an updated ensuite shower (2025). The lower level is freshly painted and fully finished, offering a cozy gas fireplace and extra space for movie marathons, guest sleepovers, or a home office. With new flooring (2025), Ring security, updated locks, main floor laundry, and a furnace/AC combo from 2020, everything’s been taken care of so you can move in and dive right into summer. (id:41954)
Property Details
|
MLS® Number
|
40740252 |
|
Property Type
|
Single Family |
|
Amenities Near By
|
Park, Public Transit, Schools, Shopping |
|
Community Features
|
Quiet Area |
|
Features
|
Backs On Greenbelt, Paved Driveway, Automatic Garage Door Opener |
|
Parking Space Total
|
4 |
|
Pool Type
|
Inground Pool |
|
Structure
|
Shed |
Building
|
Bathroom Total
|
3 |
|
Bedrooms Above Ground
|
3 |
|
Bedrooms Total
|
3 |
|
Appliances
|
Water Softener |
|
Architectural Style
|
2 Level |
|
Basement Development
|
Finished |
|
Basement Type
|
Full (finished) |
|
Constructed Date
|
1985 |
|
Construction Style Attachment
|
Detached |
|
Cooling Type
|
Central Air Conditioning |
|
Exterior Finish
|
Brick |
|
Fireplace Fuel
|
Wood |
|
Fireplace Present
|
Yes |
|
Fireplace Total
|
2 |
|
Fireplace Type
|
Other - See Remarks |
|
Foundation Type
|
Poured Concrete |
|
Half Bath Total
|
1 |
|
Heating Fuel
|
Natural Gas |
|
Heating Type
|
Forced Air |
|
Stories Total
|
2 |
|
Size Interior
|
2018 Sqft |
|
Type
|
House |
|
Utility Water
|
Municipal Water |
Parking
Land
|
Access Type
|
Road Access, Highway Nearby |
|
Acreage
|
No |
|
Fence Type
|
Fence |
|
Land Amenities
|
Park, Public Transit, Schools, Shopping |
|
Sewer
|
Municipal Sewage System |
|
Size Depth
|
110 Ft |
|
Size Frontage
|
50 Ft |
|
Size Total Text
|
Under 1/2 Acre |
|
Zoning Description
|
R5 |
Rooms
| Level |
Type |
Length |
Width |
Dimensions |
|
Second Level |
4pc Bathroom |
|
|
Measurements not available |
|
Second Level |
Bedroom |
|
|
9'10'' x 11'7'' |
|
Second Level |
Bedroom |
|
|
13'3'' x 10'9'' |
|
Second Level |
Full Bathroom |
|
|
Measurements not available |
|
Second Level |
Primary Bedroom |
|
|
13'6'' x 12'1'' |
|
Basement |
Storage |
|
|
16'6'' x 9'0'' |
|
Basement |
Utility Room |
|
|
6'11'' x 15'0'' |
|
Basement |
Bonus Room |
|
|
15'1'' x 15'6'' |
|
Basement |
Recreation Room |
|
|
16'0'' x 13'11'' |
|
Main Level |
2pc Bathroom |
|
|
Measurements not available |
|
Main Level |
Living Room |
|
|
14'3'' x 14'6'' |
|
Main Level |
Dining Room |
|
|
9'8'' x 8'5'' |
|
Main Level |
Kitchen |
|
|
19'4'' x 7'11'' |
https://www.realtor.ca/real-estate/28452972/53-cowan-boulevard-cambridge






































