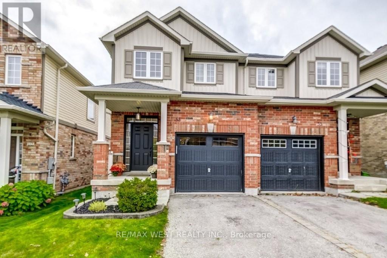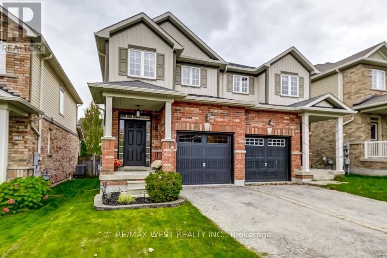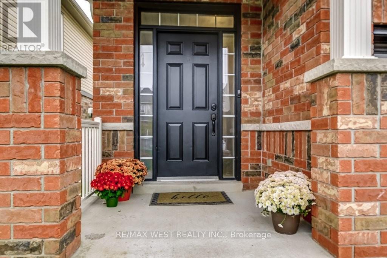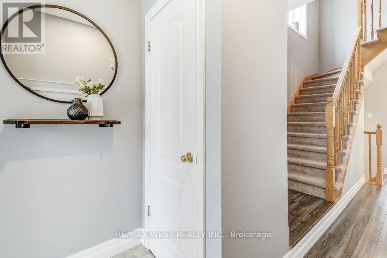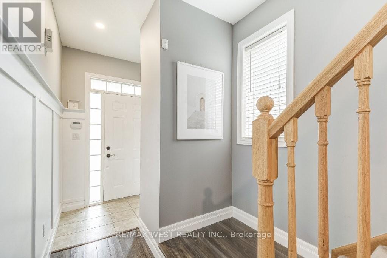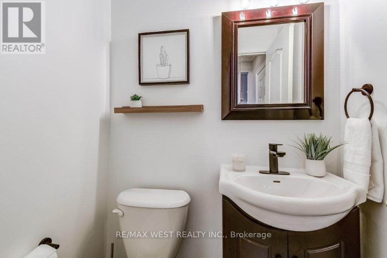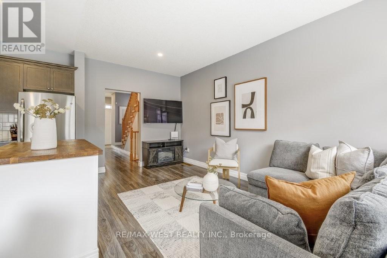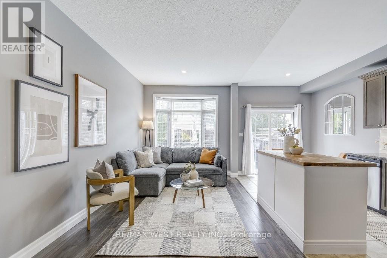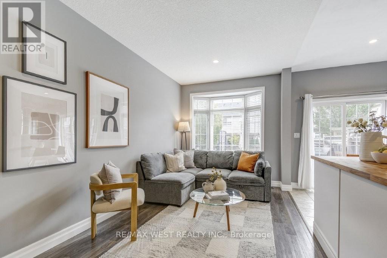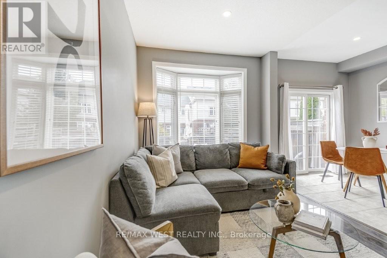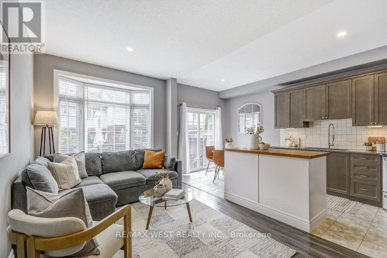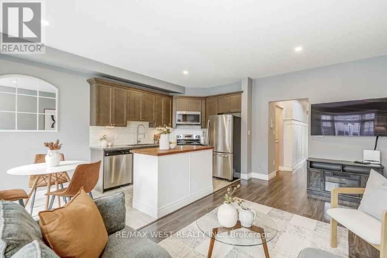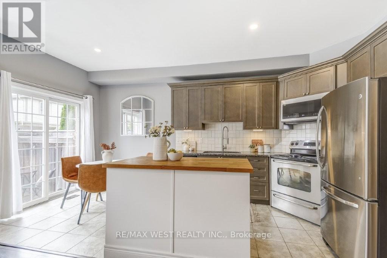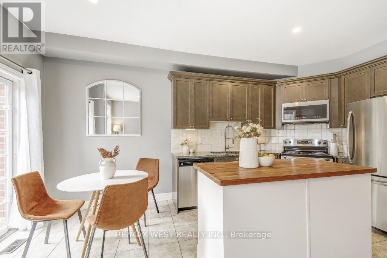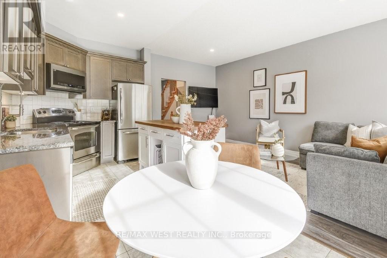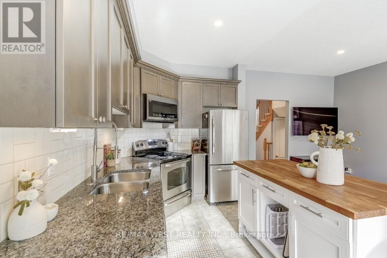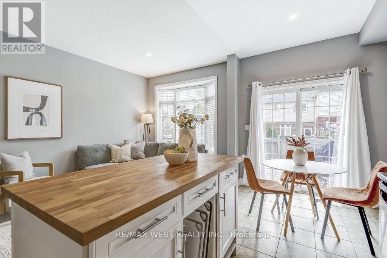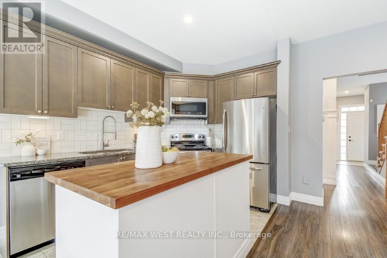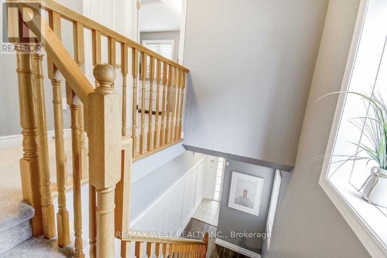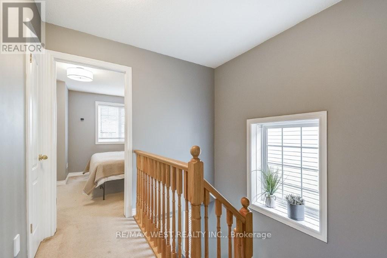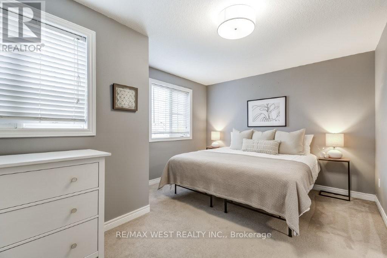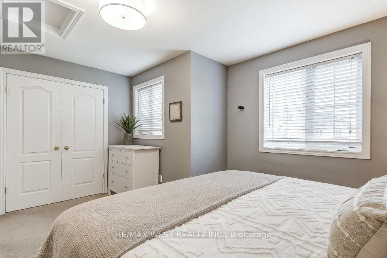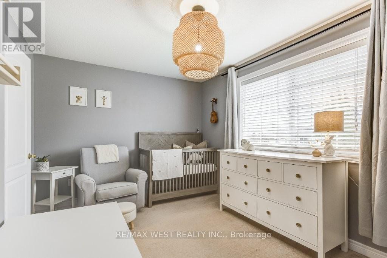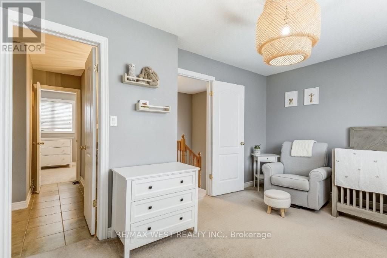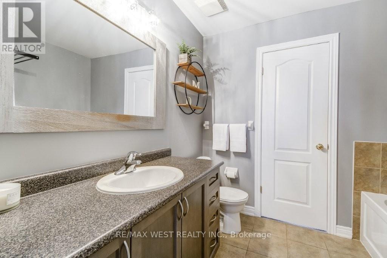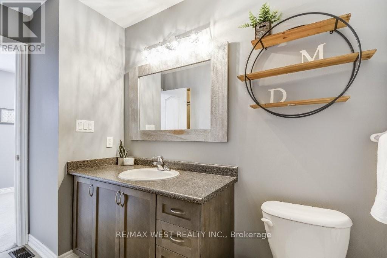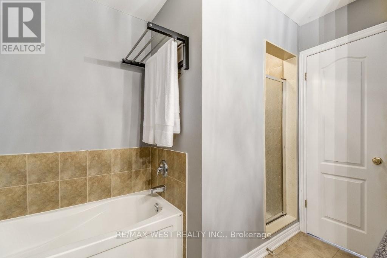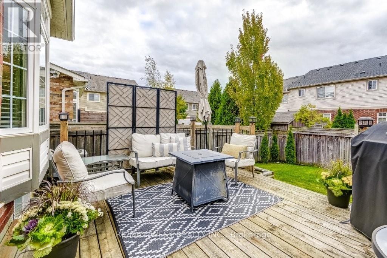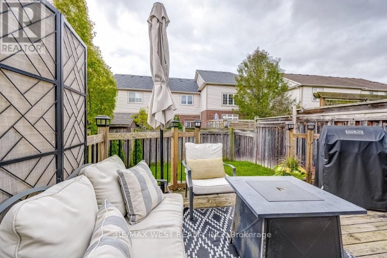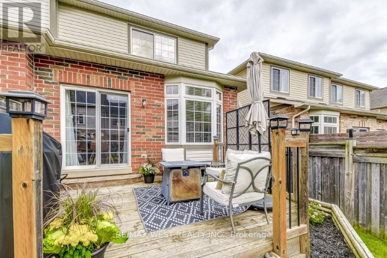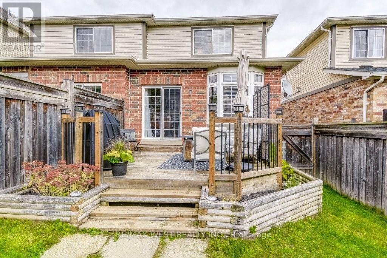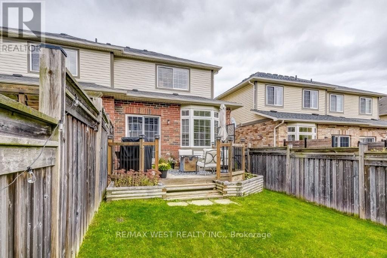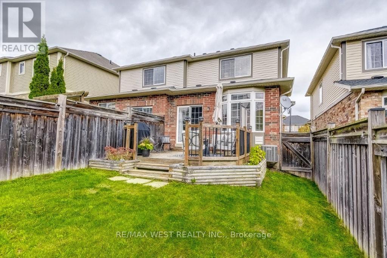2 Bedroom
2 Bathroom
1100 - 1500 sqft
Central Air Conditioning
Forced Air
$798,000
Stunning semi-detached home located in one of the best pockets of Waterdown! This beautifully updated home offers an open concept main floor area with hardwood floors, custom millwork, pot lights and a bay window overlooking the rear gardens. Gourmet kitchen boasts granite counters, an oversized island, upgraded cabinetry with mouldings and stainless steel appliances. There is a walk-out from the kitchen to a deck and a fully fenced private backyard. Two bright and spacious bedrooms and a spa-inspired bathroom complete the upper level. The unspoiled basement awaits your personal touch and includes a rough-in for a 3-piece bathroom. This family-friendly community is conveniently located within close proximity to shopping, great schools, the YMCA and fabulous parks. Welcome home! (id:41954)
Property Details
|
MLS® Number
|
X12486505 |
|
Property Type
|
Single Family |
|
Community Name
|
Waterdown |
|
Equipment Type
|
Water Heater, Water Softener |
|
Parking Space Total
|
2 |
|
Rental Equipment Type
|
Water Heater, Water Softener |
Building
|
Bathroom Total
|
2 |
|
Bedrooms Above Ground
|
2 |
|
Bedrooms Total
|
2 |
|
Appliances
|
Blinds, Dishwasher, Dryer, Garage Door Opener, Microwave, Stove, Washer, Window Coverings, Refrigerator |
|
Basement Development
|
Unfinished |
|
Basement Type
|
N/a (unfinished) |
|
Construction Style Attachment
|
Semi-detached |
|
Cooling Type
|
Central Air Conditioning |
|
Exterior Finish
|
Aluminum Siding, Brick |
|
Flooring Type
|
Tile, Carpeted |
|
Foundation Type
|
Poured Concrete |
|
Half Bath Total
|
1 |
|
Heating Fuel
|
Natural Gas |
|
Heating Type
|
Forced Air |
|
Stories Total
|
2 |
|
Size Interior
|
1100 - 1500 Sqft |
|
Type
|
House |
|
Utility Water
|
Municipal Water |
Parking
Land
|
Acreage
|
No |
|
Sewer
|
Sanitary Sewer |
|
Size Depth
|
100 Ft |
|
Size Frontage
|
22 Ft |
|
Size Irregular
|
22 X 100 Ft |
|
Size Total Text
|
22 X 100 Ft |
Rooms
| Level |
Type |
Length |
Width |
Dimensions |
|
Second Level |
Primary Bedroom |
4.46 m |
3.42 m |
4.46 m x 3.42 m |
|
Second Level |
Bedroom |
4.46 m |
3.02 m |
4.46 m x 3.02 m |
|
Main Level |
Living Room |
2.71 m |
5.51 m |
2.71 m x 5.51 m |
|
Main Level |
Dining Room |
2.38 m |
2.01 m |
2.38 m x 2.01 m |
|
Main Level |
Kitchen |
2.38 m |
3.2 m |
2.38 m x 3.2 m |
https://www.realtor.ca/real-estate/29041541/53-cole-street-hamilton-waterdown-waterdown
