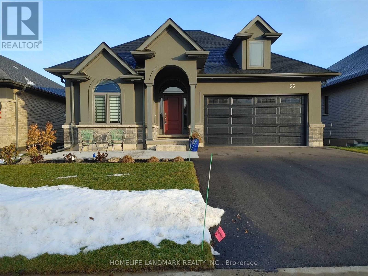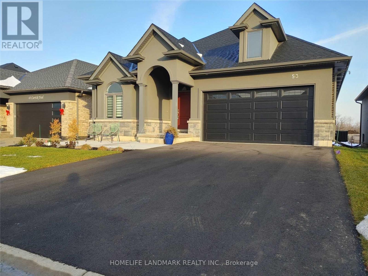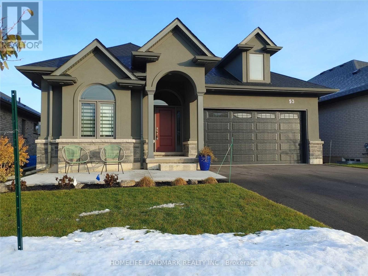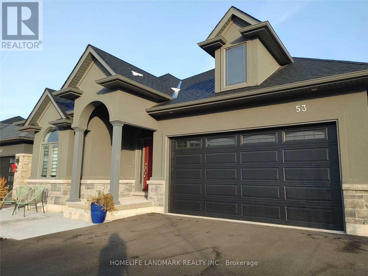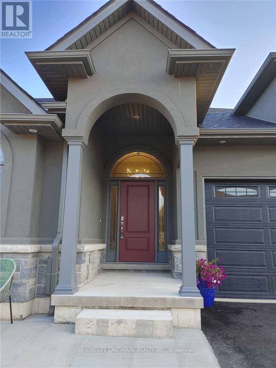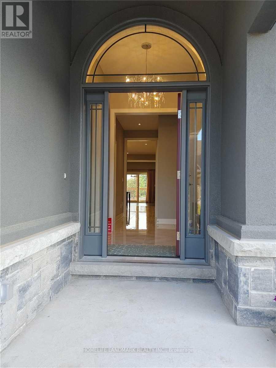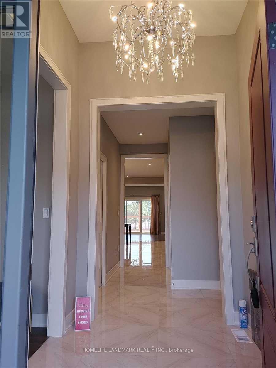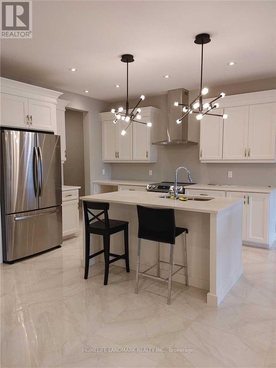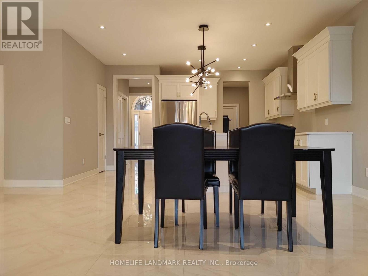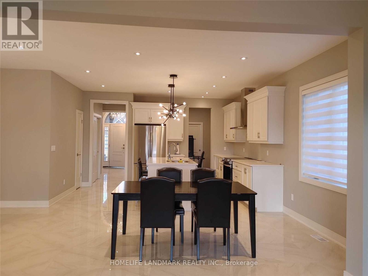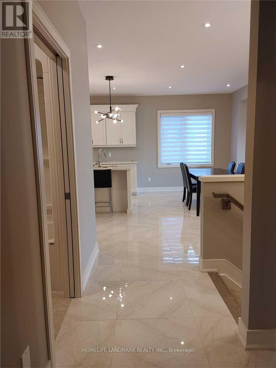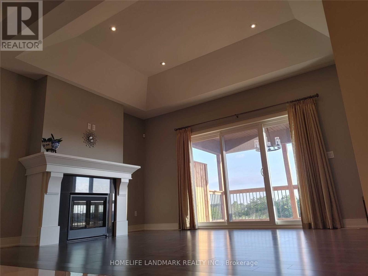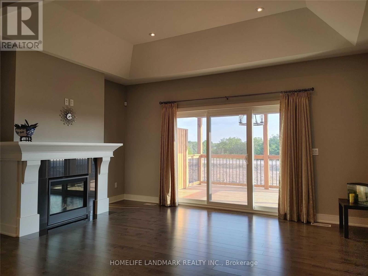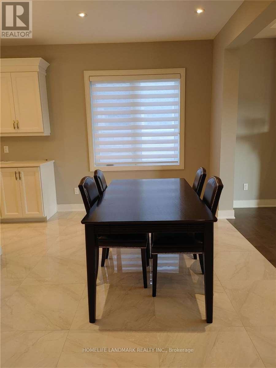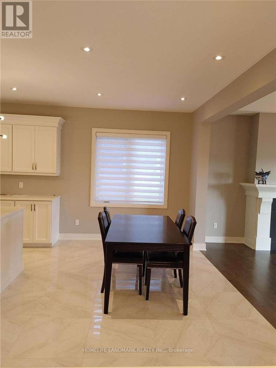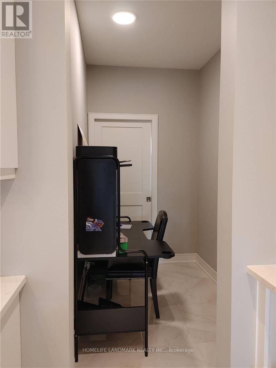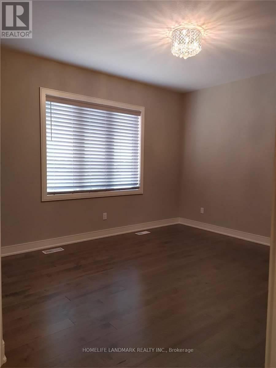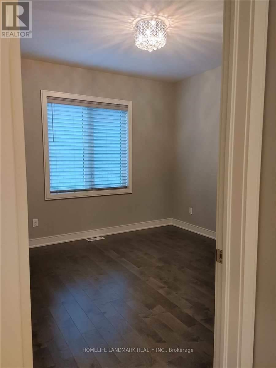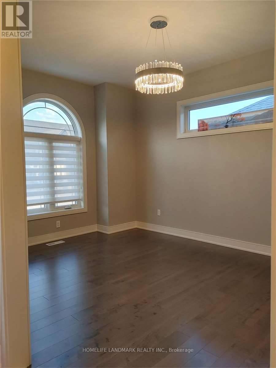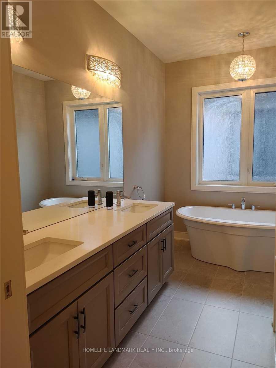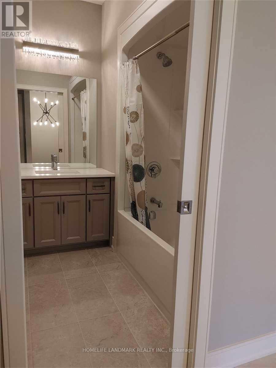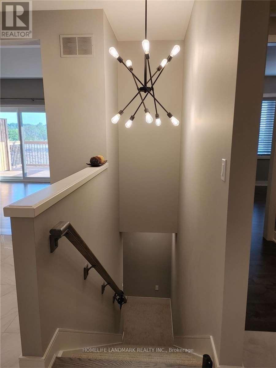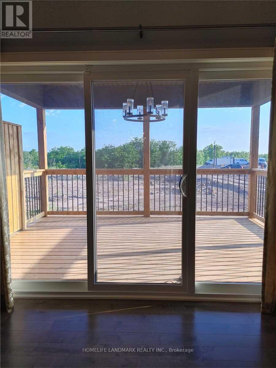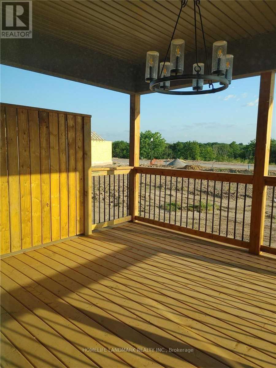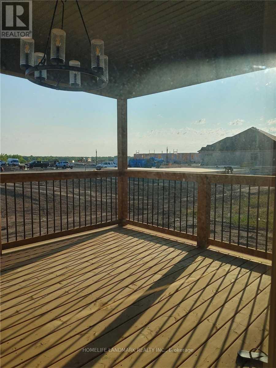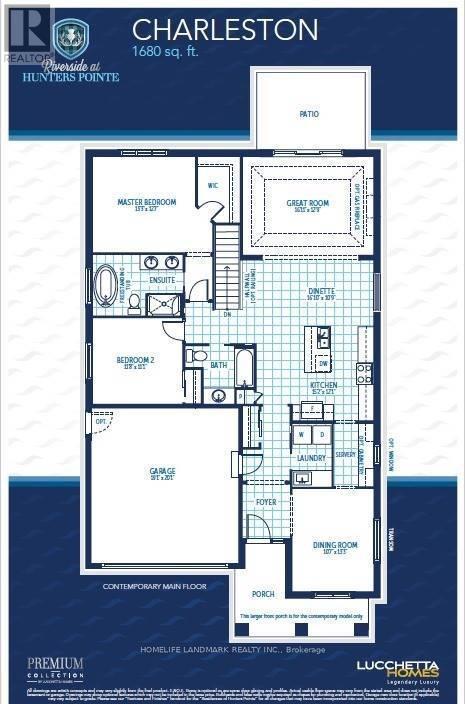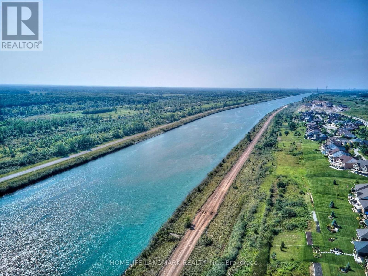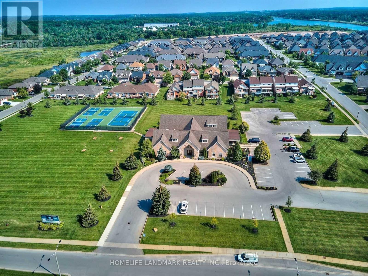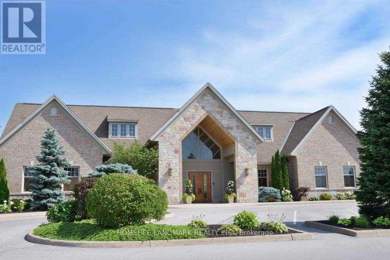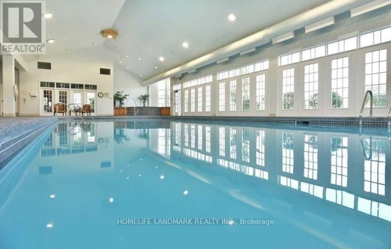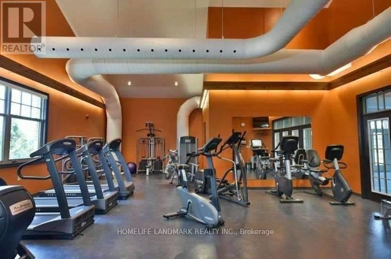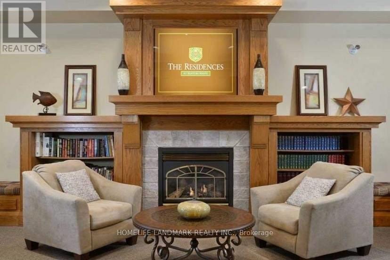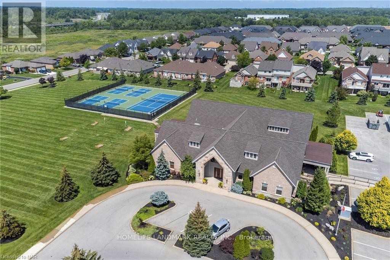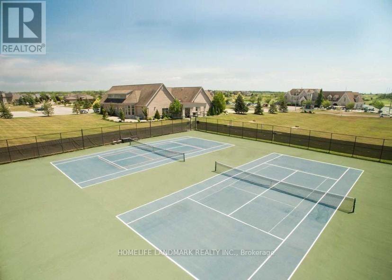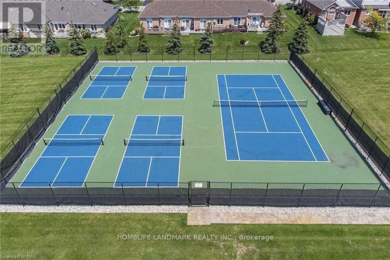53 Carrick Trail Welland (Hwy 406/welland), Ontario L3B 0E7
2 Bedroom
2 Bathroom
1500 - 2000 sqft
Bungalow
Fireplace
Central Air Conditioning
Forced Air
Lawn Sprinkler
$929,000Maintenance, Parcel of Tied Land
$262 Monthly
Maintenance, Parcel of Tied Land
$262 MonthlyLuxury Detached Bungalow In Hunters Pointe By Award Winning Lucchetta Homes. Canada's #1 Active Adult Lifestyle Community. 1680 Sq Ft. 3 Years Old. Framed Gas Fireplace. Oversized Covered Deck. Hardwood Flooring Throughout. Quartz Countertops. Quartz Central Island. 24 Pot Lights Throughout. Association Fee Of $262 Includes Community Center With An Indoor Pool, Outdoor 1 Tennis & 4 Pickleball Courts, Library & Gym, Grass Cutting, Snow Removal And Monitored Alarm System. (id:41954)
Property Details
| MLS® Number | X12329024 |
| Property Type | Single Family |
| Community Name | 766 - Hwy 406/Welland |
| Equipment Type | Water Heater |
| Features | Lighting, Sump Pump |
| Parking Space Total | 4 |
| Rental Equipment Type | Water Heater |
| Structure | Deck |
Building
| Bathroom Total | 2 |
| Bedrooms Above Ground | 2 |
| Bedrooms Total | 2 |
| Age | 0 To 5 Years |
| Appliances | Water Meter, Dryer, Hood Fan, Stove, Washer, Window Coverings, Refrigerator |
| Architectural Style | Bungalow |
| Basement Development | Unfinished |
| Basement Type | Full (unfinished) |
| Construction Style Attachment | Detached |
| Cooling Type | Central Air Conditioning |
| Exterior Finish | Stucco, Stone |
| Fireplace Present | Yes |
| Fireplace Total | 1 |
| Foundation Type | Poured Concrete |
| Heating Fuel | Natural Gas |
| Heating Type | Forced Air |
| Stories Total | 1 |
| Size Interior | 1500 - 2000 Sqft |
| Type | House |
| Utility Water | Municipal Water |
Parking
| Attached Garage | |
| Garage |
Land
| Acreage | No |
| Landscape Features | Lawn Sprinkler |
| Sewer | Sanitary Sewer |
| Size Depth | 100 Ft |
| Size Frontage | 47 Ft |
| Size Irregular | 47 X 100 Ft |
| Size Total Text | 47 X 100 Ft|under 1/2 Acre |
| Zoning Description | Residential |
Rooms
| Level | Type | Length | Width | Dimensions |
|---|---|---|---|---|
| Main Level | Eating Area | 5.13 m | 3.28 m | 5.13 m x 3.28 m |
| Main Level | Kitchen | 4.62 m | 3.68 m | 4.62 m x 3.68 m |
| Main Level | Great Room | 5.16 m | 3.89 m | 5.16 m x 3.89 m |
| Main Level | Primary Bedroom | 4.04 m | 3.84 m | 4.04 m x 3.84 m |
| Main Level | Bedroom | 3.56 m | 3.38 m | 3.56 m x 3.38 m |
| Main Level | Family Room | 3.23 m | 4.04 m | 3.23 m x 4.04 m |
| Main Level | Bathroom | Measurements not available | ||
| Main Level | Bathroom | Measurements not available |
Utilities
| Cable | Available |
| Electricity | Installed |
| Sewer | Installed |
Interested?
Contact us for more information
