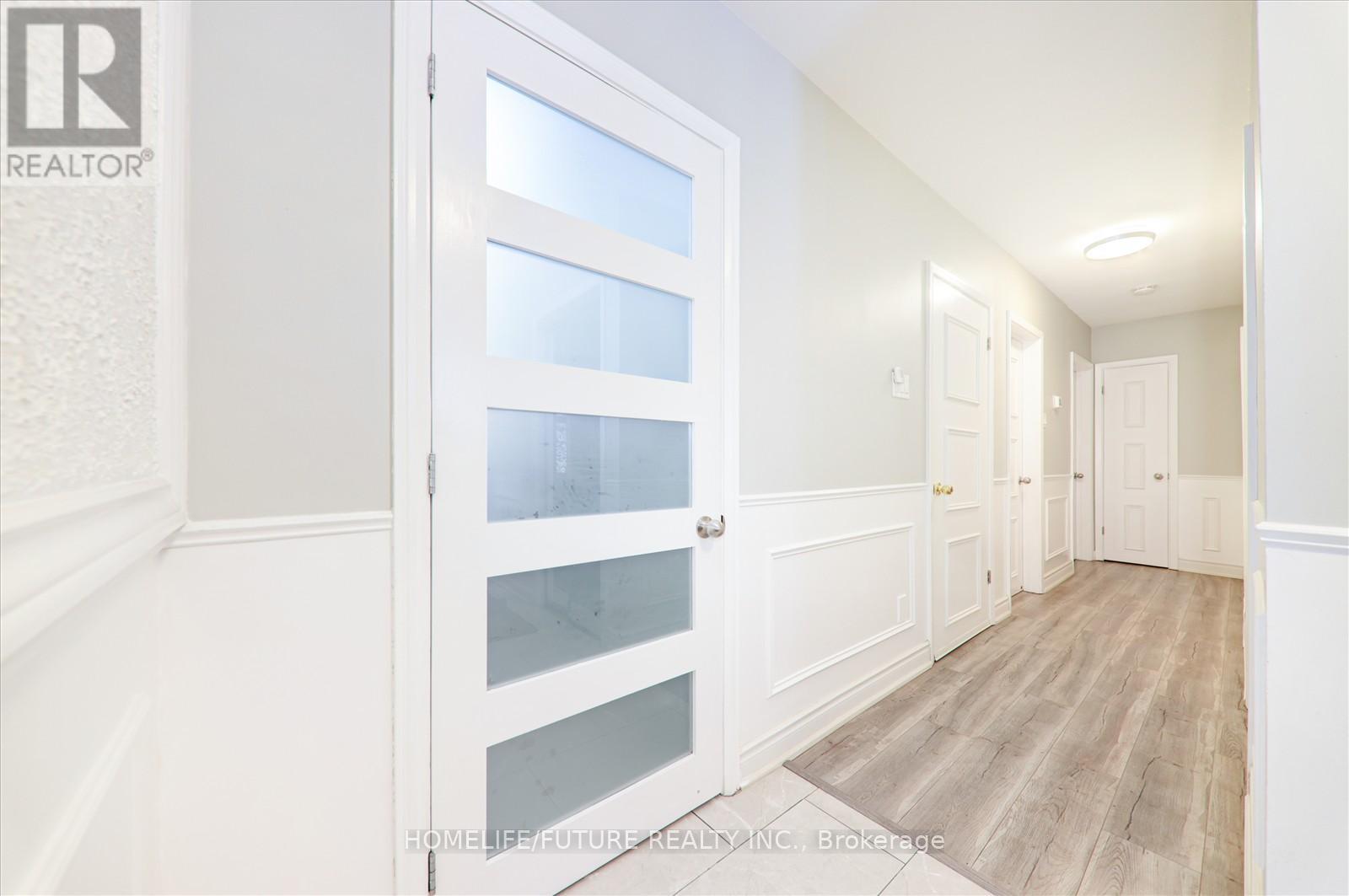5 Bedroom
2 Bathroom
Bungalow
Central Air Conditioning
Forced Air
$1,198,000
Stunning Detached 3+2 Bedroom And 2 Bath Home In The Heart Of Bendale, This Gorgeous Home Features An Elegant & Modern Kitchen, Renovated Washrooms, Double Large Bay Windows Overlooking A Warm Living Space With Lots Of Natural Lights. This House Is Sitting At Large Lot And Just Minutes From 401, 24 Hours Hus Route STC, Plaza, Schools. Very Clean And Well Maintained Home. (id:41954)
Property Details
|
MLS® Number
|
E11983603 |
|
Property Type
|
Single Family |
|
Community Name
|
Bendale |
|
Parking Space Total
|
4 |
Building
|
Bathroom Total
|
2 |
|
Bedrooms Above Ground
|
3 |
|
Bedrooms Below Ground
|
2 |
|
Bedrooms Total
|
5 |
|
Appliances
|
Dryer, Refrigerator, Stove, Washer |
|
Architectural Style
|
Bungalow |
|
Basement Development
|
Finished |
|
Basement Features
|
Separate Entrance |
|
Basement Type
|
N/a (finished) |
|
Construction Style Attachment
|
Detached |
|
Cooling Type
|
Central Air Conditioning |
|
Exterior Finish
|
Brick, Stucco |
|
Flooring Type
|
Laminate, Ceramic |
|
Foundation Type
|
Concrete |
|
Heating Fuel
|
Natural Gas |
|
Heating Type
|
Forced Air |
|
Stories Total
|
1 |
|
Type
|
House |
|
Utility Water
|
Municipal Water, Unknown |
Parking
Land
|
Acreage
|
No |
|
Sewer
|
Sanitary Sewer |
|
Size Depth
|
113 Ft ,9 In |
|
Size Frontage
|
65 Ft |
|
Size Irregular
|
65 X 113.83 Ft |
|
Size Total Text
|
65 X 113.83 Ft |
|
Zoning Description
|
Res |
Rooms
| Level |
Type |
Length |
Width |
Dimensions |
|
Basement |
Laundry Room |
1.22 m |
1.22 m |
1.22 m x 1.22 m |
|
Basement |
Bedroom |
8.23 m |
3.62 m |
8.23 m x 3.62 m |
|
Basement |
Bedroom 2 |
2.77 m |
3.05 m |
2.77 m x 3.05 m |
|
Basement |
Living Room |
2.44 m |
2.44 m |
2.44 m x 2.44 m |
|
Basement |
Kitchen |
2.13 m |
2.18 m |
2.13 m x 2.18 m |
|
Main Level |
Living Room |
4.91 m |
3.48 m |
4.91 m x 3.48 m |
|
Main Level |
Dining Room |
2.92 m |
2.74 m |
2.92 m x 2.74 m |
|
Main Level |
Kitchen |
4.45 m |
2.74 m |
4.45 m x 2.74 m |
|
Main Level |
Primary Bedroom |
3.78 m |
3.27 m |
3.78 m x 3.27 m |
|
Main Level |
Bedroom 2 |
3.14 m |
3.35 m |
3.14 m x 3.35 m |
|
Main Level |
Bedroom 3 |
2.77 m |
3.05 m |
2.77 m x 3.05 m |
Utilities
|
Cable
|
Available |
|
Sewer
|
Available |
https://www.realtor.ca/real-estate/27941576/53-applefield-drive-toronto-bendale-bendale



































