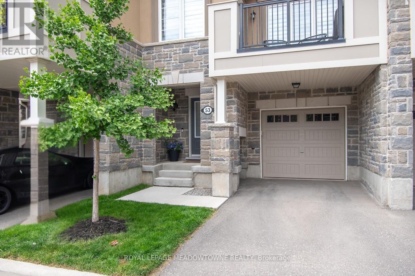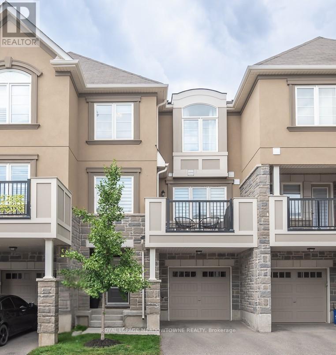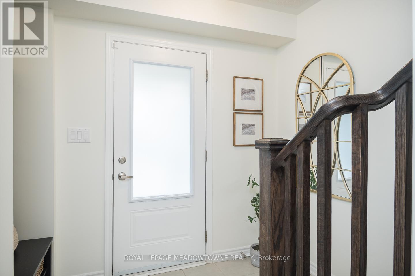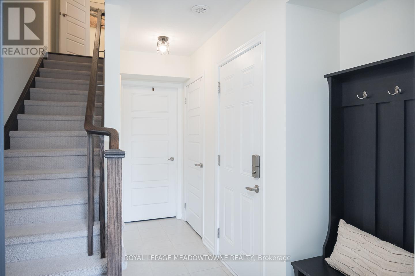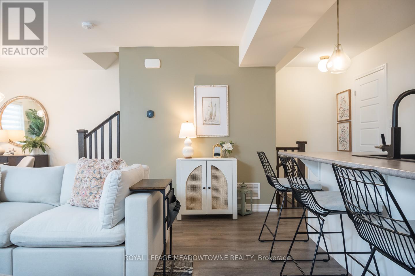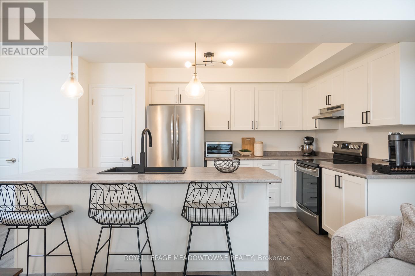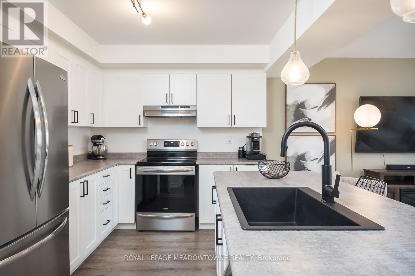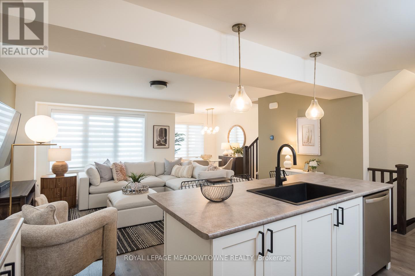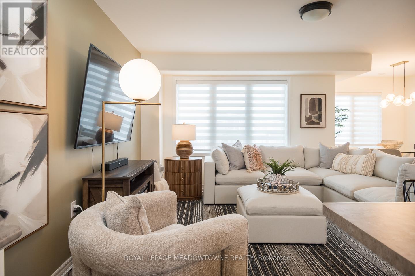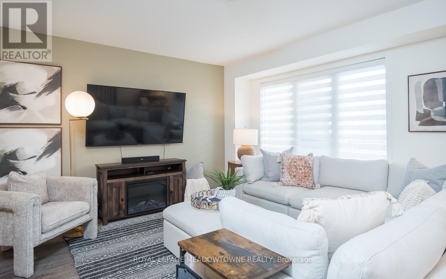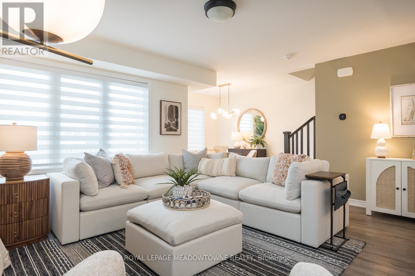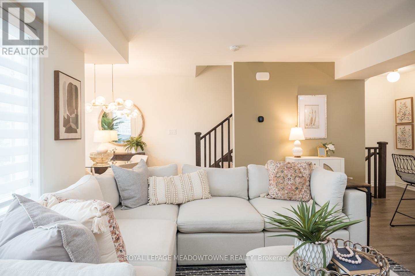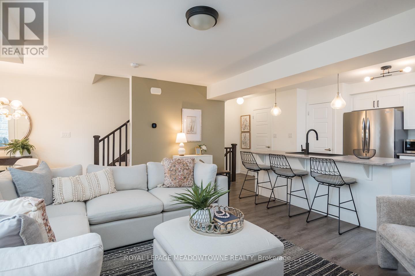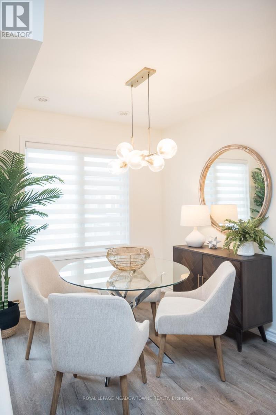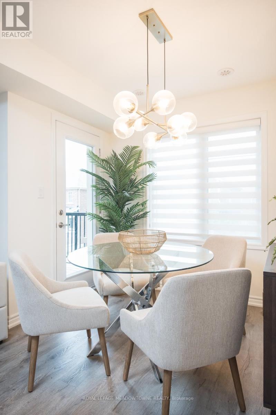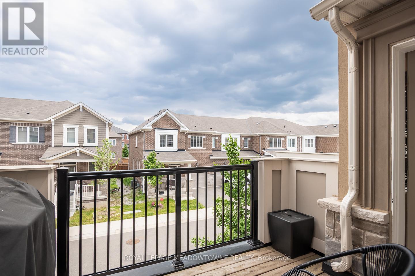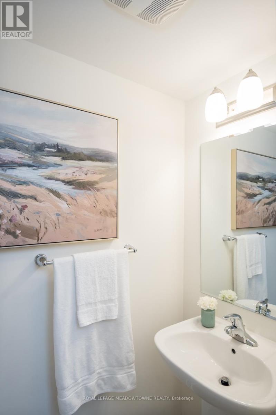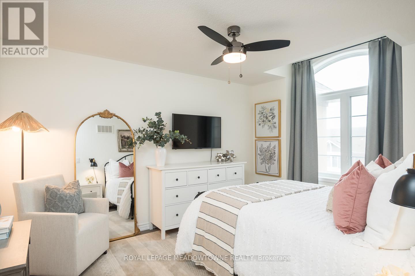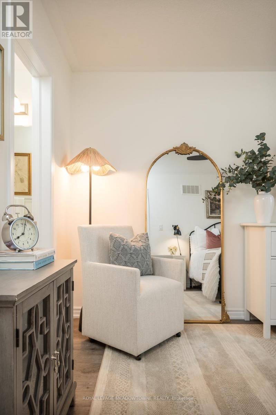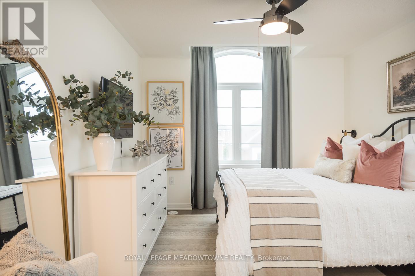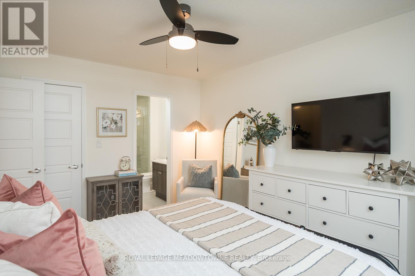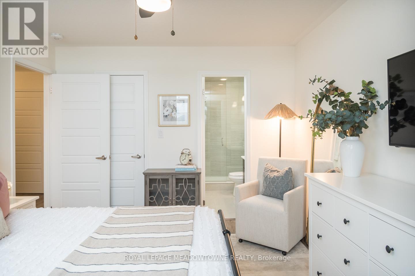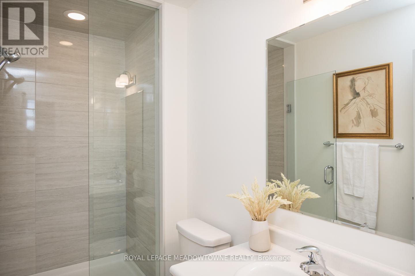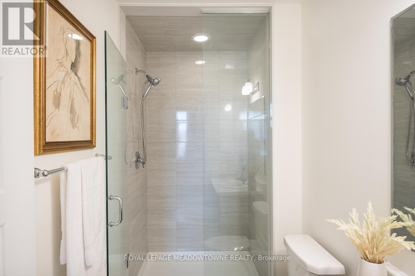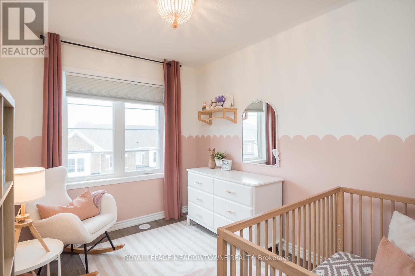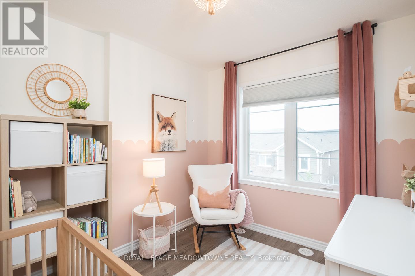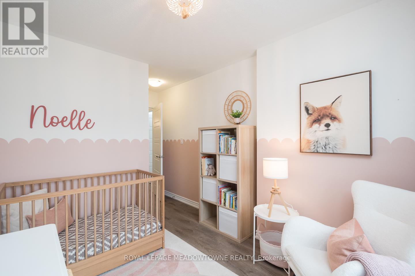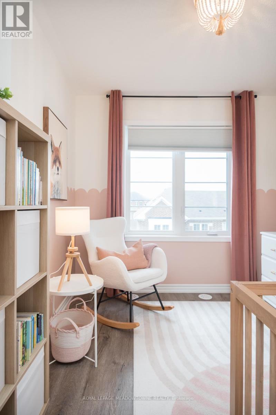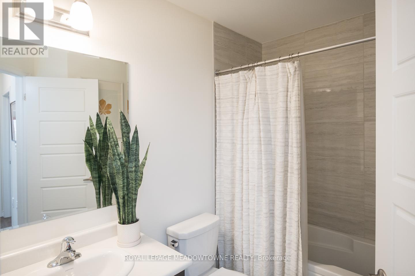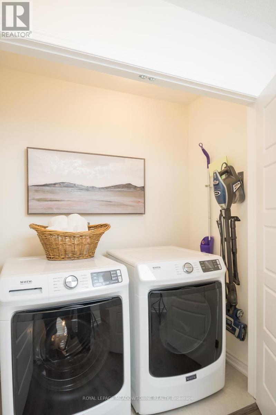53 - 975 Whitlock Avenue Milton (Cb Cobban), Ontario L9E 1S9
$794,999Maintenance, Parcel of Tied Land
$95.42 Monthly
Maintenance, Parcel of Tied Land
$95.42 MonthlyWelcome to this beautifully designed 2-bedroom, 3-bathroom newly built (2021) townhouse in the up and coming Cobban community. This is an ideal home for first-time buyers or young families. Enjoy quick access to nearby parks, schools and everyday amenities. The spacious white kitchen features a large pantry, stainless steel appliances, breakfast bar for casual meals, and a striking deep black sink with a sleek Moen faucet. The open-concept living area is filled with natural light and complemented by upgraded lighting, vinyl flooring and a neutral colour palette. A separate dining space opens onto a balcony, perfect for morning coffee or evening relaxation. Upstairs, you will find two generously sized bedrooms, including a primary suite with a walk-in closet and a modern 3-piece ensuite with glass shower. Additional highlights include a stylish 4-piece main bath, upper-level laundry, and convenient interior garage access with total parking for two. (id:41954)
Property Details
| MLS® Number | W12212823 |
| Property Type | Single Family |
| Community Name | 1026 - CB Cobban |
| Amenities Near By | Park, Schools |
| Parking Space Total | 2 |
Building
| Bathroom Total | 3 |
| Bedrooms Above Ground | 2 |
| Bedrooms Total | 2 |
| Age | 0 To 5 Years |
| Appliances | Water Heater - Tankless, Dishwasher, Dryer, Stove, Washer, Window Coverings, Refrigerator |
| Construction Style Attachment | Attached |
| Cooling Type | Central Air Conditioning |
| Exterior Finish | Stone, Stucco |
| Foundation Type | Poured Concrete |
| Half Bath Total | 1 |
| Heating Fuel | Natural Gas |
| Heating Type | Forced Air |
| Stories Total | 3 |
| Size Interior | 1100 - 1500 Sqft |
| Type | Row / Townhouse |
| Utility Water | Municipal Water |
Parking
| Attached Garage | |
| Garage |
Land
| Acreage | No |
| Land Amenities | Park, Schools |
| Sewer | Sanitary Sewer |
| Size Depth | 44 Ft ,3 In |
| Size Frontage | 21 Ft |
| Size Irregular | 21 X 44.3 Ft |
| Size Total Text | 21 X 44.3 Ft |
| Zoning Description | Fd |
Rooms
| Level | Type | Length | Width | Dimensions |
|---|---|---|---|---|
| Second Level | Kitchen | 3.96 m | 2.29 m | 3.96 m x 2.29 m |
| Second Level | Living Room | 5.03 m | 4.6 m | 5.03 m x 4.6 m |
| Second Level | Dining Room | 2.57 m | 3 m | 2.57 m x 3 m |
| Third Level | Primary Bedroom | 3.33 m | 4.32 m | 3.33 m x 4.32 m |
| Third Level | Bedroom 2 | 2.72 m | 4.55 m | 2.72 m x 4.55 m |
| Main Level | Foyer | 2.67 m | 3.53 m | 2.67 m x 3.53 m |
| Main Level | Utility Room | 2.9 m | 3.25 m | 2.9 m x 3.25 m |
https://www.realtor.ca/real-estate/28451801/53-975-whitlock-avenue-milton-cb-cobban-1026-cb-cobban
Interested?
Contact us for more information
