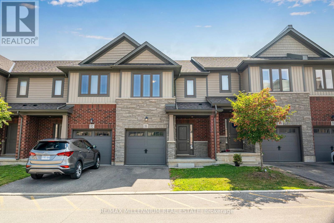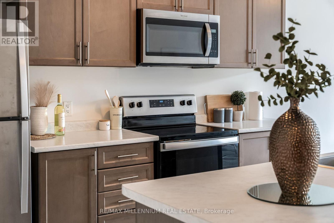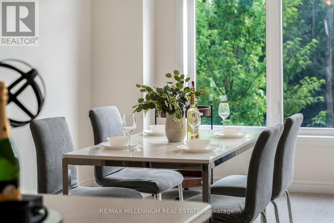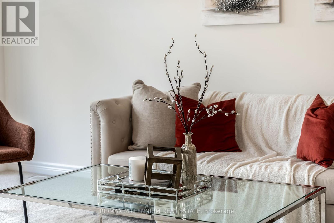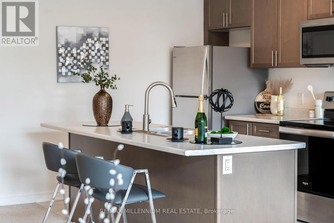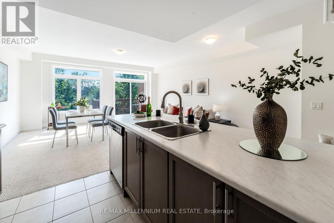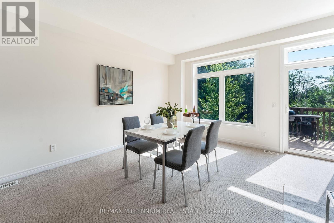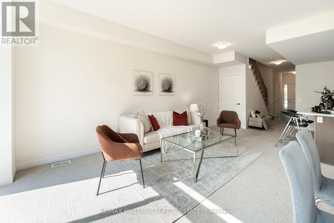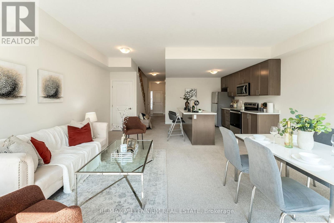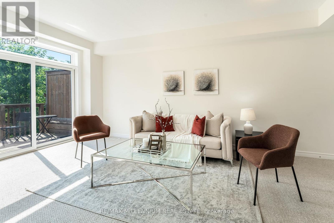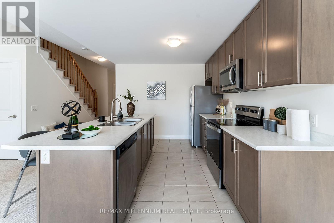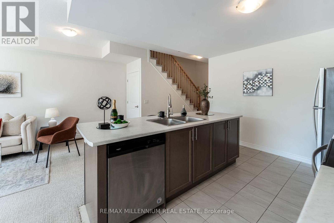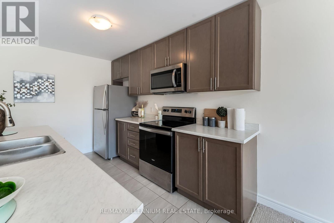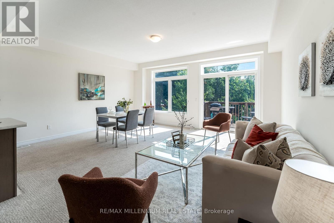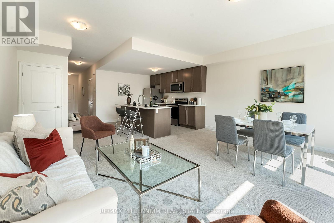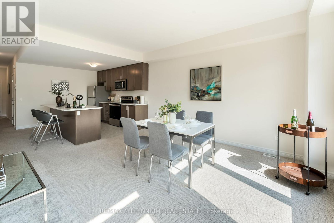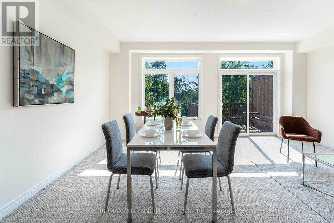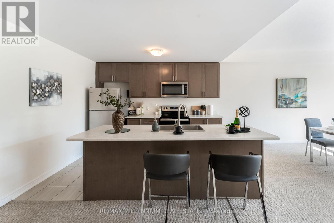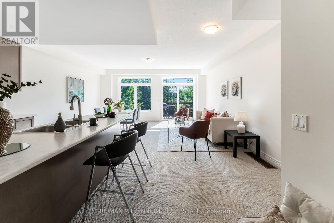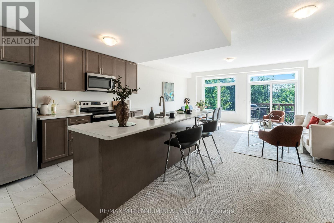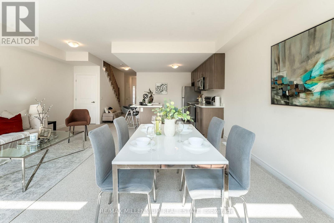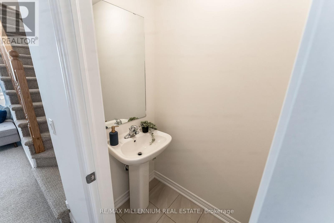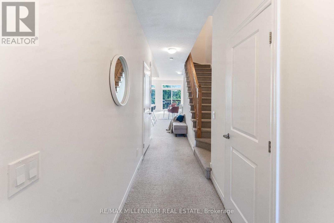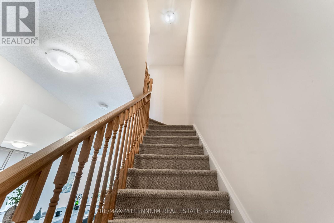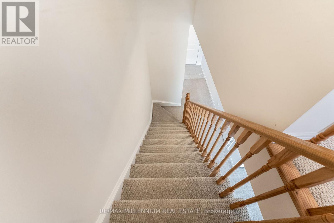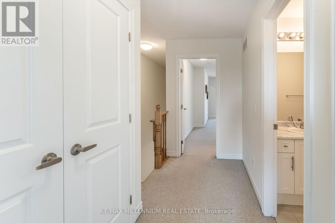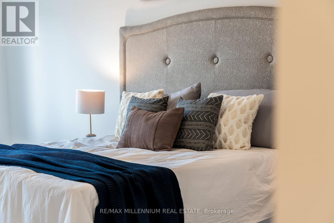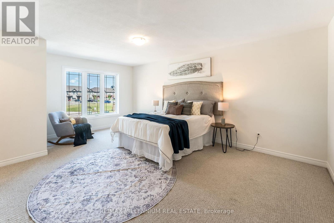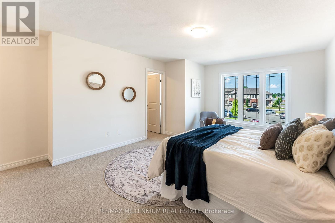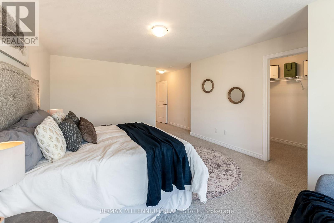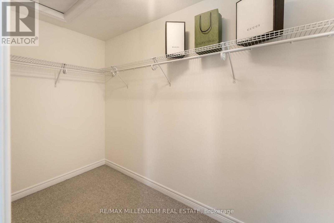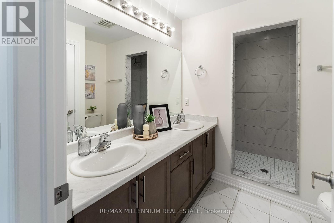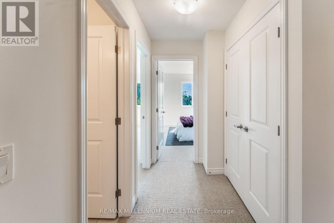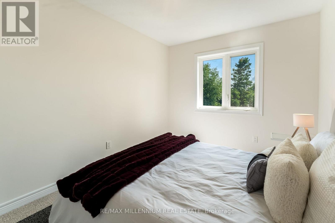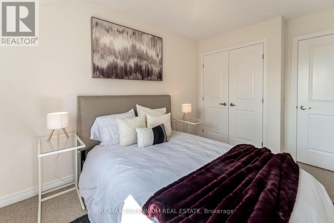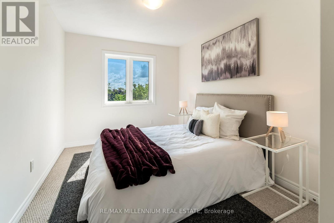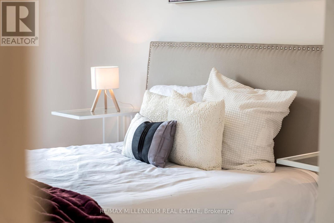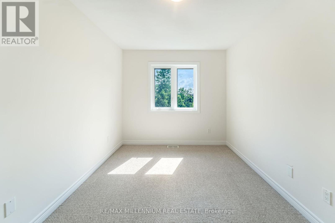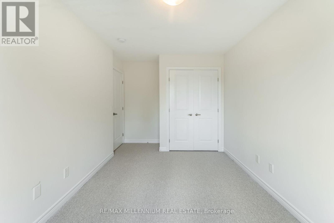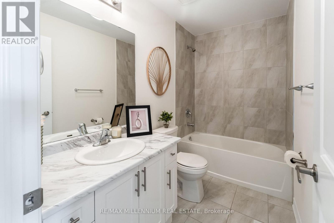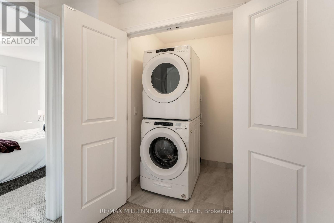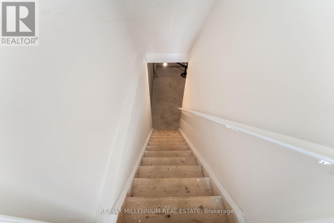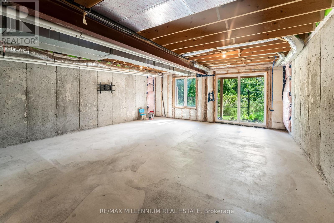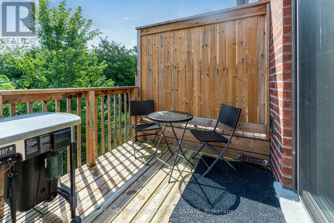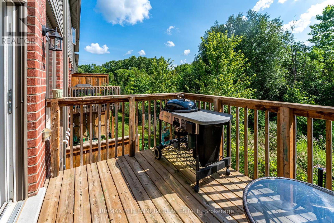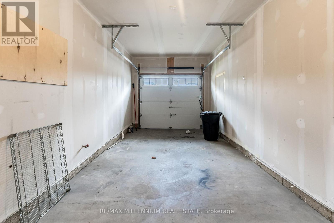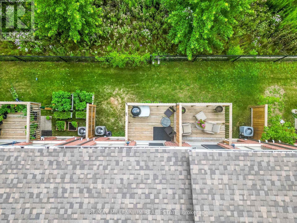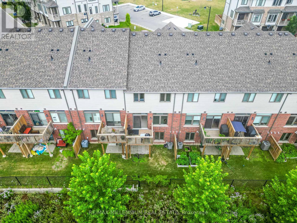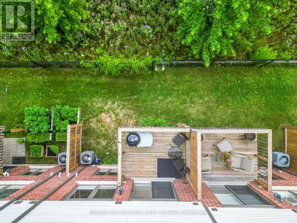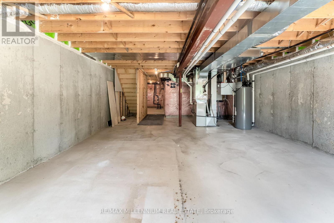53 - 77 Diana Avenue Brantford, Ontario N3T 0R6
$599,999Maintenance, Parcel of Tied Land
$129.54 Monthly
Maintenance, Parcel of Tied Land
$129.54 MonthlyWelcome to 77 Diana Ave Unit 53, a beautifully maintained 5-year-old townhouse in Brantford, Ontario that combines modern design, fresh updates, and an unbeatable location. Recently freshly painted, this bright and spacious home is truly move-in ready and ideal for growing families, first-time buyers, upsizers from condos, or downsizers looking for a comfortable and manageable space.The open-concept main floor offers a seamless flow between the living, dining, and kitchen areas, creating a perfect setting for everyday living and entertaining. Large windows fill the home with natural light, giving every room a warm and inviting feel. The walk-out basement backing onto a ravine view is a rare and valuable feature that is currently unfinished and ready for your ideas. You can transform it into a private home office, additional bedrooms, a recreation room, or even an in-law suite.This home is located in a quiet and family-friendly community of modern townhomes that offers both peace and convenience. You will find top-rated schools, parks, grocery stores, restaurants, and major retailers just minutes away. Commuters will appreciate quick access to Highway 403, making travel to Hamilton, Cambridge, or the GTA simple and efficient.Brantford is known for its vibrant downtown, beautiful Grand River trails, and growing dining and entertainment scene. As one of Ontario's fastest-growing cities, it offers an excellent balance of small-town charm and urban convenience, making it a great place to live and invest.With its fresh paint, modern finishes, walk-out basement, and prime location, 77 Diana Ave Unit 53 is a home that meets the needs of today's buyer. Do not miss your opportunity to own a well-maintained and versatile townhouse in one of Brantford's most desirable neighborhoods. Book your private showing today and experience the perfect combination of comfort, style, and value. (id:41954)
Property Details
| MLS® Number | X12333674 |
| Property Type | Single Family |
| Features | Sump Pump |
| Parking Space Total | 2 |
Building
| Bathroom Total | 3 |
| Bedrooms Above Ground | 3 |
| Bedrooms Total | 3 |
| Age | 0 To 5 Years |
| Appliances | Water Heater, Dishwasher, Dryer, Microwave, Stove, Washer, Refrigerator |
| Basement Development | Unfinished |
| Basement Features | Walk Out |
| Basement Type | N/a (unfinished) |
| Construction Style Attachment | Attached |
| Cooling Type | Central Air Conditioning |
| Exterior Finish | Brick, Stone |
| Flooring Type | Tile |
| Half Bath Total | 1 |
| Heating Fuel | Natural Gas |
| Heating Type | Forced Air |
| Stories Total | 2 |
| Size Interior | 1500 - 2000 Sqft |
| Type | Row / Townhouse |
| Utility Water | Municipal Water |
Parking
| Garage |
Land
| Acreage | No |
| Sewer | Sanitary Sewer |
| Size Depth | 89 Ft ,7 In |
| Size Frontage | 18 Ft ,9 In |
| Size Irregular | 18.8 X 89.6 Ft ; Gradual Slope, Backing Onto Ravine. |
| Size Total Text | 18.8 X 89.6 Ft ; Gradual Slope, Backing Onto Ravine. |
Rooms
| Level | Type | Length | Width | Dimensions |
|---|---|---|---|---|
| Second Level | Primary Bedroom | 3.93 m | 5.64 m | 3.93 m x 5.64 m |
| Second Level | Bedroom 2 | 2.71 m | 4.3 m | 2.71 m x 4.3 m |
| Second Level | Bedroom 3 | 2.74 m | 4.66 m | 2.74 m x 4.66 m |
| Second Level | Bathroom | Measurements not available | ||
| Second Level | Bathroom | Measurements not available | ||
| Second Level | Laundry Room | Measurements not available | ||
| Basement | Other | 5.61 m | 8.23 m | 5.61 m x 8.23 m |
| Main Level | Great Room | 5.82 m | 4.57 m | 5.82 m x 4.57 m |
| Main Level | Kitchen | 5.09 m | 3.6 m | 5.09 m x 3.6 m |
https://www.realtor.ca/real-estate/28710323/53-77-diana-avenue-brantford
Interested?
Contact us for more information
