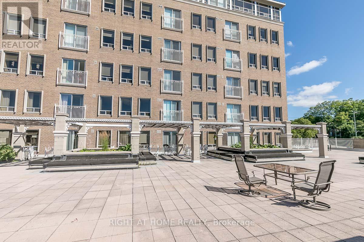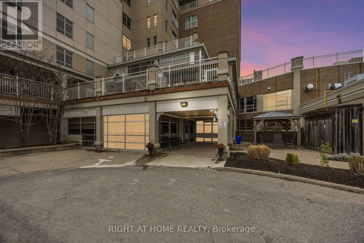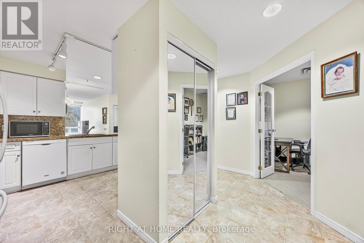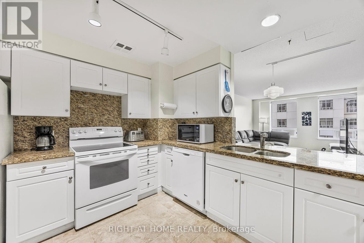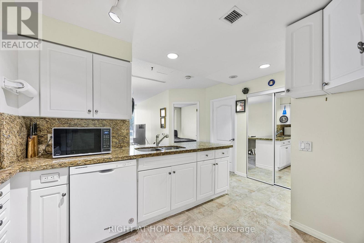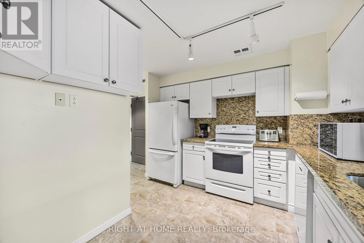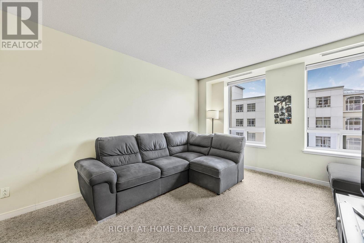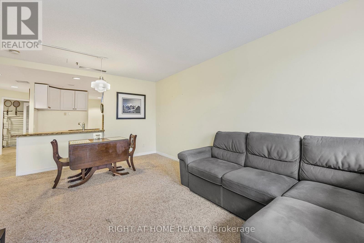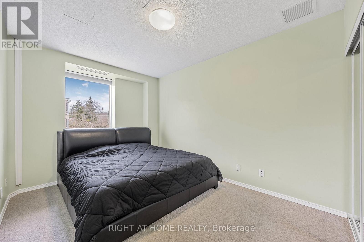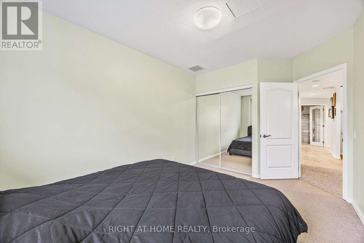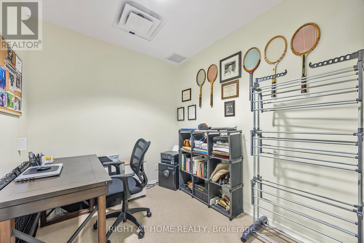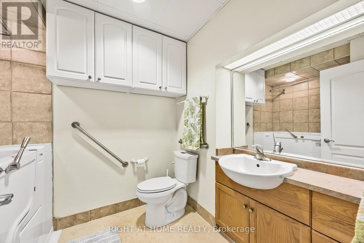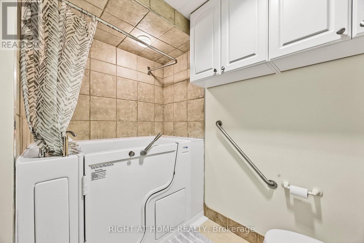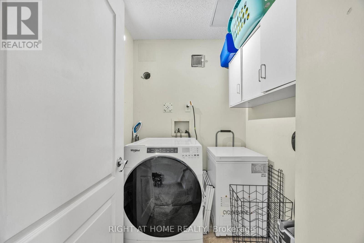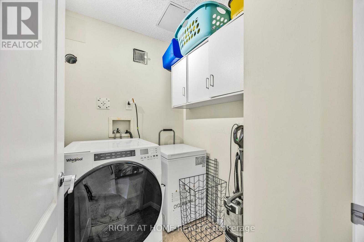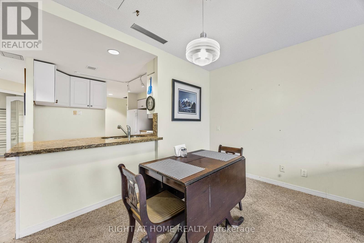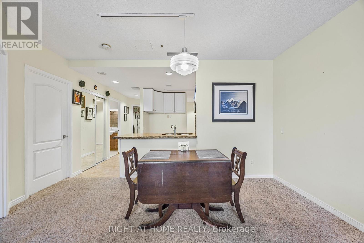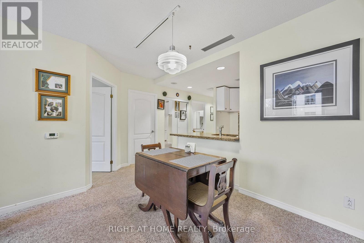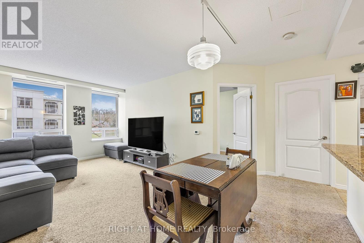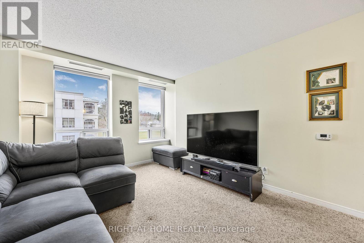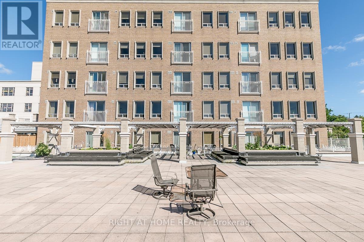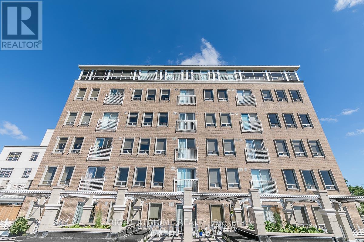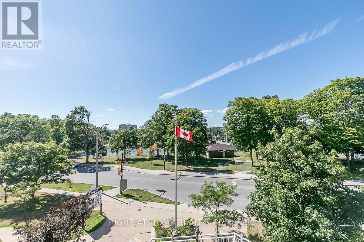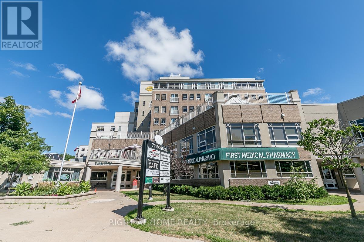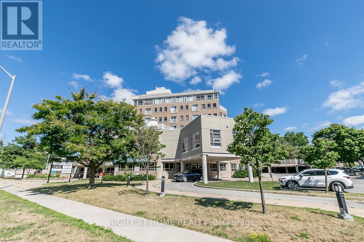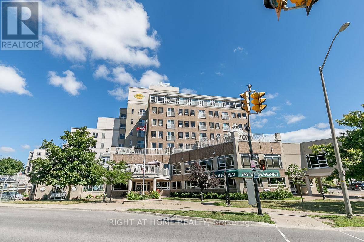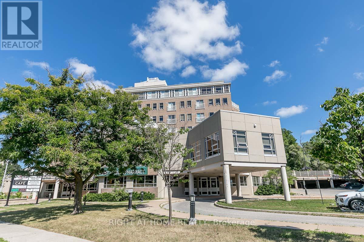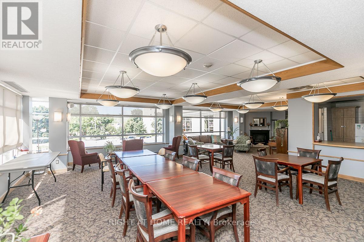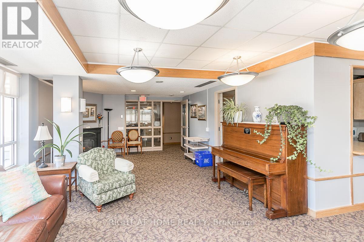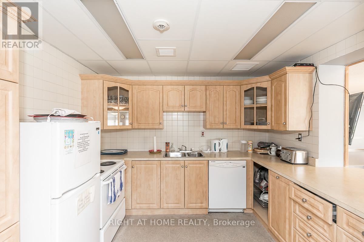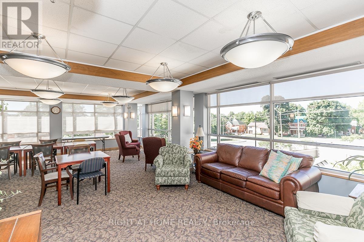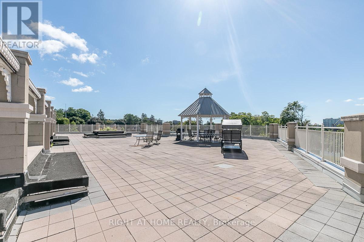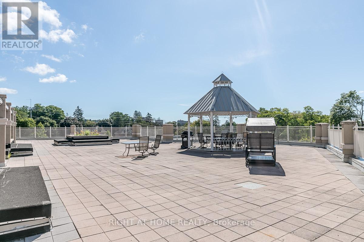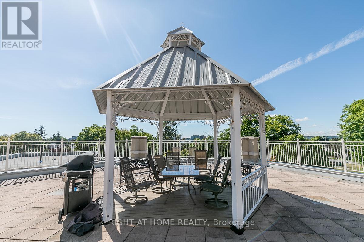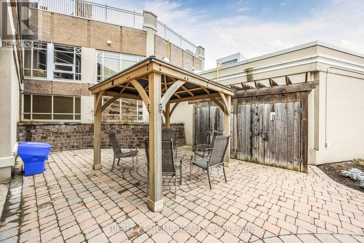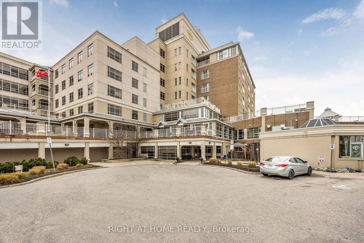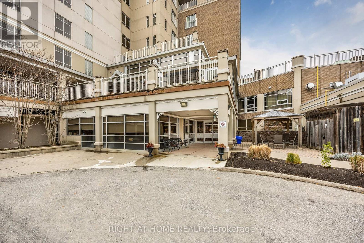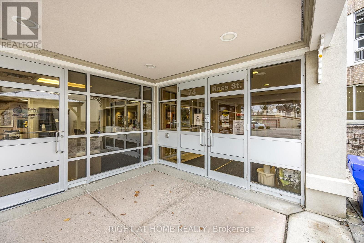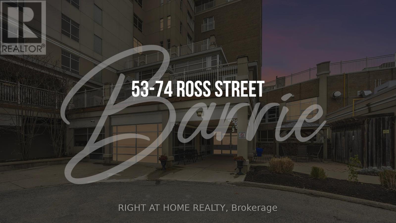53 - 74 Ross Street Barrie (Queen's Park), Ontario L4N 1G3
$449,000Maintenance, Heat, Electricity, Water, Common Area Maintenance, Insurance, Parking
$736 Monthly
Maintenance, Heat, Electricity, Water, Common Area Maintenance, Insurance, Parking
$736 MonthlyWelcome to carefree living in the heart of Barrie! This bright and spacious 1-bedroom plus den condo is designed for adults 55+ seeking comfort, convenience, and community. The open-concept layout features a well-appointed kitchen, a cozy living area filled with natural light, and a versatile den perfect for a home office, hobby space, or guest nook. The large primary bedroom offers plenty of room to unwind, with easy access to the full bathroom and in-suite laundry for added convenience.One of the best features, ALL UTILITIES ARE COVERED in the condo fee, making budgeting simple and stress-free. Enjoy peace of mind knowing your heat, hydro, water, and building maintenance are all covered.Located just steps from shopping, dining, waterfront trails, and transit, this condo offers both independence and connection. The building caters to a vibrant 55+ lifestyle with welcoming common areas and a sense of community. With everything you need right at your doorstep, this is the perfect place to downsize without compromise. Move-in ready and maintenance-free, this condo is ideal for those who value comfort, security, and a central Barrie location. (id:41954)
Property Details
| MLS® Number | S12367923 |
| Property Type | Single Family |
| Community Name | Queen's Park |
| Community Features | Pet Restrictions |
| Features | Wheelchair Access, In Suite Laundry |
| Parking Space Total | 1 |
Building
| Bathroom Total | 1 |
| Bedrooms Above Ground | 1 |
| Bedrooms Below Ground | 1 |
| Bedrooms Total | 2 |
| Amenities | Storage - Locker |
| Appliances | Dishwasher, Dryer, Stove, Washer, Refrigerator |
| Cooling Type | Central Air Conditioning |
| Exterior Finish | Brick, Stucco |
| Heating Fuel | Natural Gas |
| Heating Type | Forced Air |
| Size Interior | 800 - 899 Sqft |
| Type | Apartment |
Parking
| Underground | |
| Garage |
Land
| Acreage | No |
| Zoning Description | I (sp-299) |
Rooms
| Level | Type | Length | Width | Dimensions |
|---|---|---|---|---|
| Main Level | Kitchen | 3.28 m | 3.28 m | 3.28 m x 3.28 m |
| Main Level | Living Room | 3.53 m | 5.99 m | 3.53 m x 5.99 m |
| Main Level | Primary Bedroom | 3 m | 4.22 m | 3 m x 4.22 m |
| Main Level | Den | 2.84 m | 2.34 m | 2.84 m x 2.34 m |
| Main Level | Laundry Room | 1.98 m | 1.65 m | 1.98 m x 1.65 m |
| Main Level | Bathroom | 1.98 m | 1.65 m | 1.98 m x 1.65 m |
https://www.realtor.ca/real-estate/28785405/53-74-ross-street-barrie-queens-park-queens-park
Interested?
Contact us for more information
