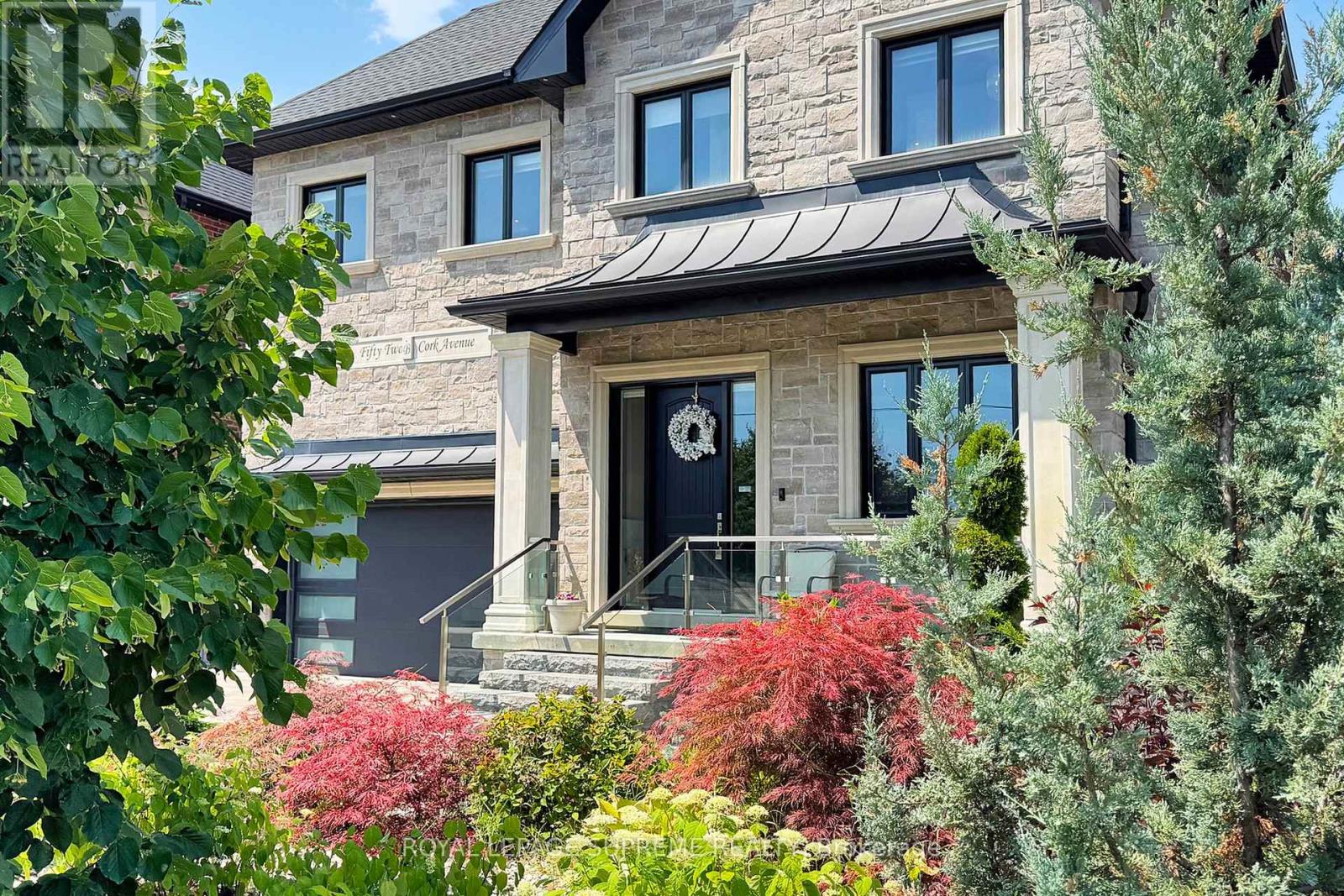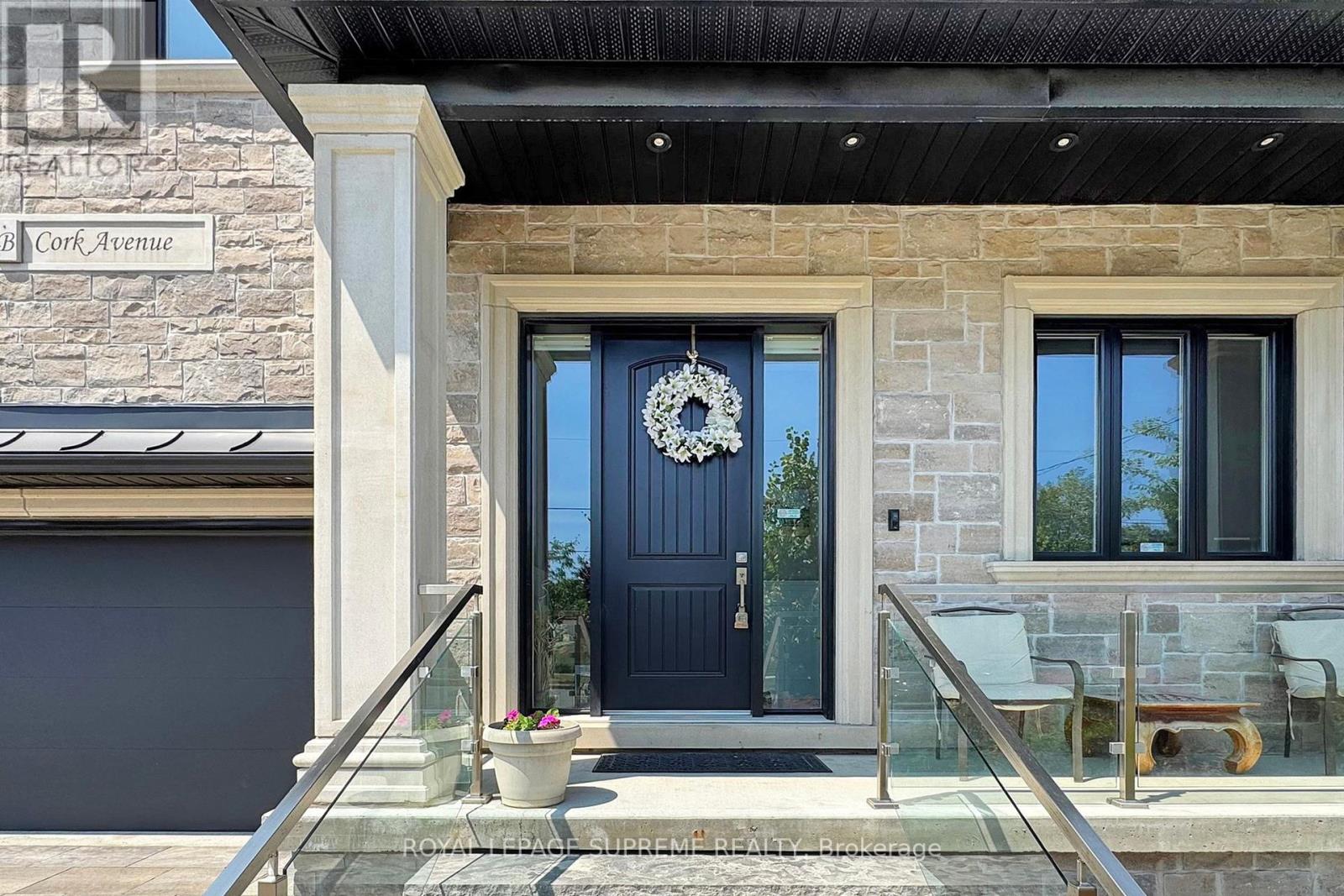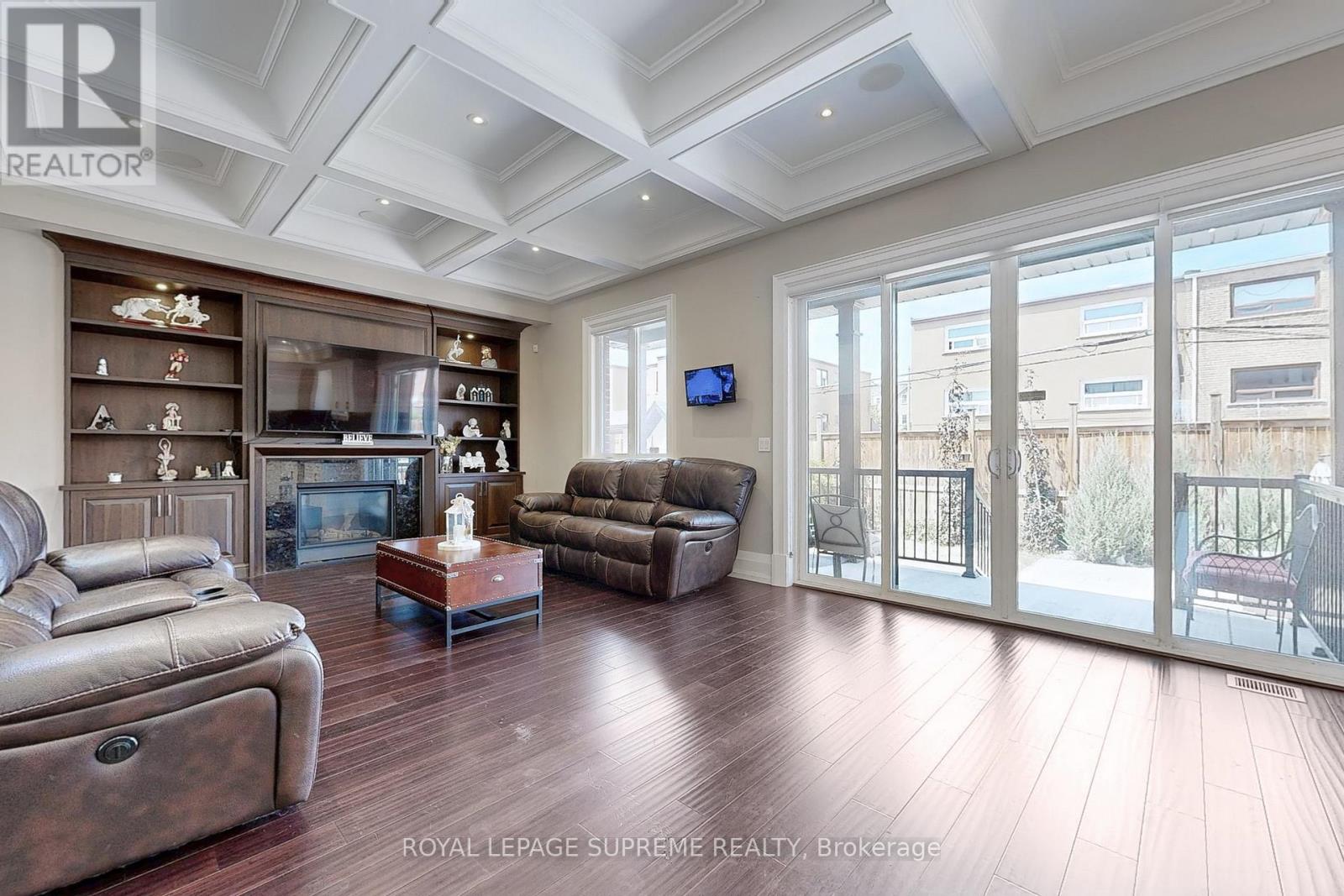5 Bedroom
6 Bathroom
3000 - 3500 sqft
Fireplace
Central Air Conditioning
Forced Air
Lawn Sprinkler
$2,349,900
Exquisite Custom-Built Home in Prime North York Location!Stunning, custom-built residence offering over 4000 sq ft of luxurious living space. This beautifully crafted 4-bedroom, 6-bathroom home is the perfect blend of modern sophistication and timeless design. Each of the four generously sized bedrooms features its own private ensuite bathroom, providing ultimate comfort and privacy for the entire family. The open-concept main floor is an entertainers dream, showcasing soaring coffered ceilings, rich hardwood floors, and an elegant chefs kitchen with top-of-the-line built-in appliances, quartz counters, and an oversized center island. The spacious living and dining areas are flooded with natural light, seamlessly flowing into a beautifully landscaped backyard retreat. Enjoy evenings on the covered porch or gather around the sleek fireplace for cozy nights in. Additional features include a private double car garage with modern glass panel doors, glass railing staircase with custom finishes, high-end lighting fixtures, and custom millwork throughout, large primary suite with walk-in closet and spa-inspired 5-piece bath, finished basement with potential for a home theatre, gym or nanny suite Located on a quiet, family-friendly street close to top-rated schools, parks, and easy access to transit and highways. (id:41954)
Property Details
|
MLS® Number
|
W12298166 |
|
Property Type
|
Single Family |
|
Community Name
|
Yorkdale-Glen Park |
|
Amenities Near By
|
Park, Public Transit, Schools |
|
Equipment Type
|
Water Heater - Tankless |
|
Features
|
Carpet Free, Sump Pump, In-law Suite |
|
Parking Space Total
|
4 |
|
Rental Equipment Type
|
Water Heater - Tankless |
|
Structure
|
Shed |
Building
|
Bathroom Total
|
6 |
|
Bedrooms Above Ground
|
4 |
|
Bedrooms Below Ground
|
1 |
|
Bedrooms Total
|
5 |
|
Age
|
6 To 15 Years |
|
Amenities
|
Fireplace(s) |
|
Appliances
|
Garage Door Opener Remote(s), Central Vacuum, Range, Water Heater - Tankless, All, Blinds |
|
Basement Development
|
Finished |
|
Basement Features
|
Separate Entrance |
|
Basement Type
|
N/a (finished) |
|
Construction Style Attachment
|
Detached |
|
Cooling Type
|
Central Air Conditioning |
|
Exterior Finish
|
Brick, Stone |
|
Fire Protection
|
Alarm System, Security System, Smoke Detectors |
|
Fireplace Present
|
Yes |
|
Flooring Type
|
Tile, Hardwood |
|
Foundation Type
|
Concrete |
|
Half Bath Total
|
1 |
|
Heating Fuel
|
Natural Gas |
|
Heating Type
|
Forced Air |
|
Stories Total
|
2 |
|
Size Interior
|
3000 - 3500 Sqft |
|
Type
|
House |
|
Utility Water
|
Municipal Water |
Parking
Land
|
Acreage
|
No |
|
Fence Type
|
Fenced Yard |
|
Land Amenities
|
Park, Public Transit, Schools |
|
Landscape Features
|
Lawn Sprinkler |
|
Sewer
|
Sanitary Sewer |
|
Size Depth
|
100 Ft |
|
Size Frontage
|
49 Ft ,10 In |
|
Size Irregular
|
49.9 X 100 Ft |
|
Size Total Text
|
49.9 X 100 Ft |
Rooms
| Level |
Type |
Length |
Width |
Dimensions |
|
Second Level |
Primary Bedroom |
6.45 m |
4.32 m |
6.45 m x 4.32 m |
|
Second Level |
Bedroom 2 |
5.49 m |
3.66 m |
5.49 m x 3.66 m |
|
Second Level |
Bedroom 3 |
3.89 m |
4.72 m |
3.89 m x 4.72 m |
|
Second Level |
Bedroom 4 |
3.89 m |
3.86 m |
3.89 m x 3.86 m |
|
Basement |
Dining Room |
11.38 m |
8.6 m |
11.38 m x 8.6 m |
|
Basement |
Bedroom |
2.89 m |
4.8 m |
2.89 m x 4.8 m |
|
Basement |
Kitchen |
11.38 m |
8.6 m |
11.38 m x 8.6 m |
|
Basement |
Living Room |
11.38 m |
8.6 m |
11.38 m x 8.6 m |
|
Main Level |
Kitchen |
4.22 m |
6.1 m |
4.22 m x 6.1 m |
|
Main Level |
Living Room |
3.35 m |
3.15 m |
3.35 m x 3.15 m |
|
Main Level |
Dining Room |
4.09 m |
3.84 m |
4.09 m x 3.84 m |
|
Main Level |
Family Room |
7.34 m |
4.29 m |
7.34 m x 4.29 m |
https://www.realtor.ca/real-estate/28634097/52b-cork-avenue-toronto-yorkdale-glen-park-yorkdale-glen-park



















































