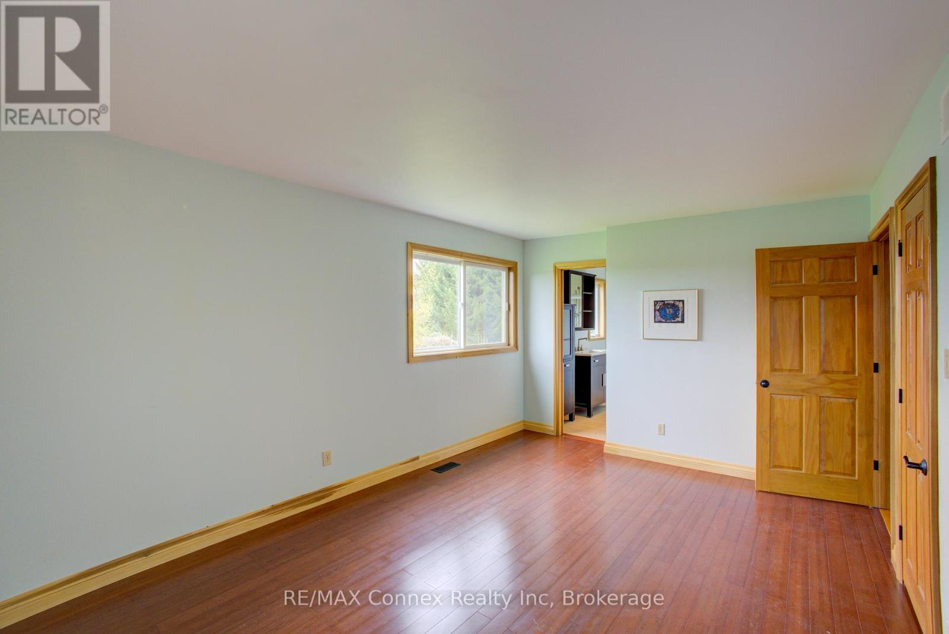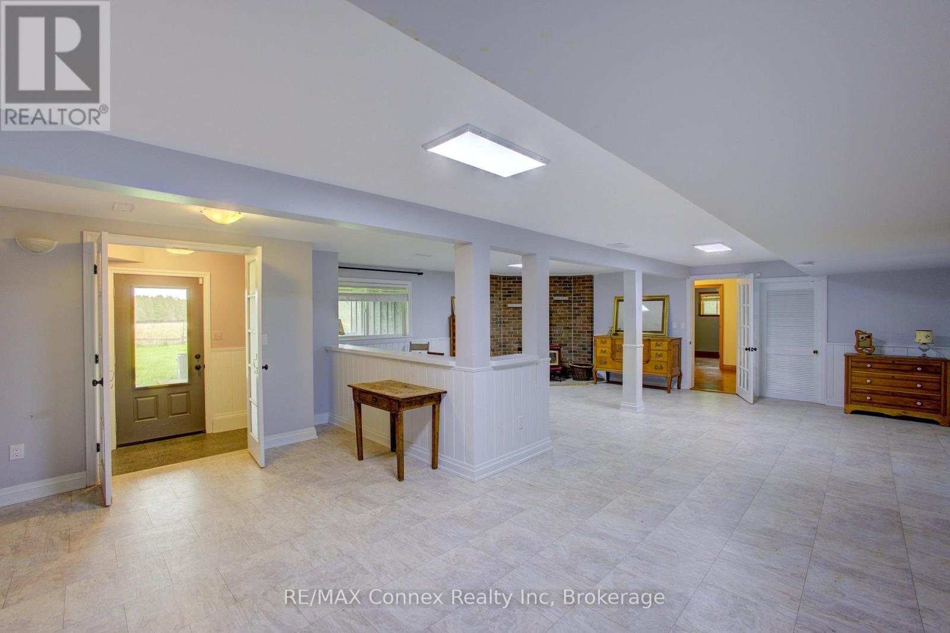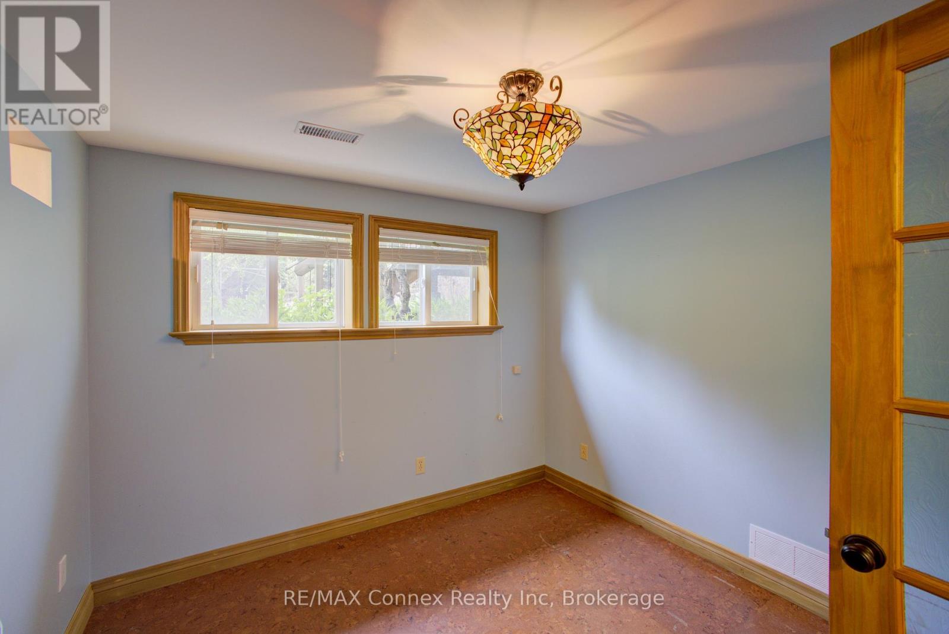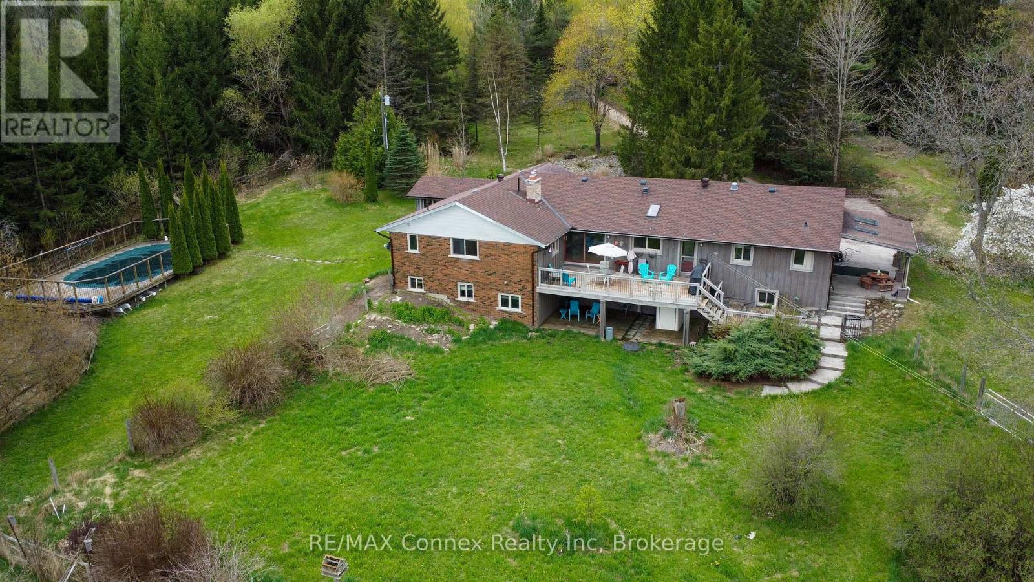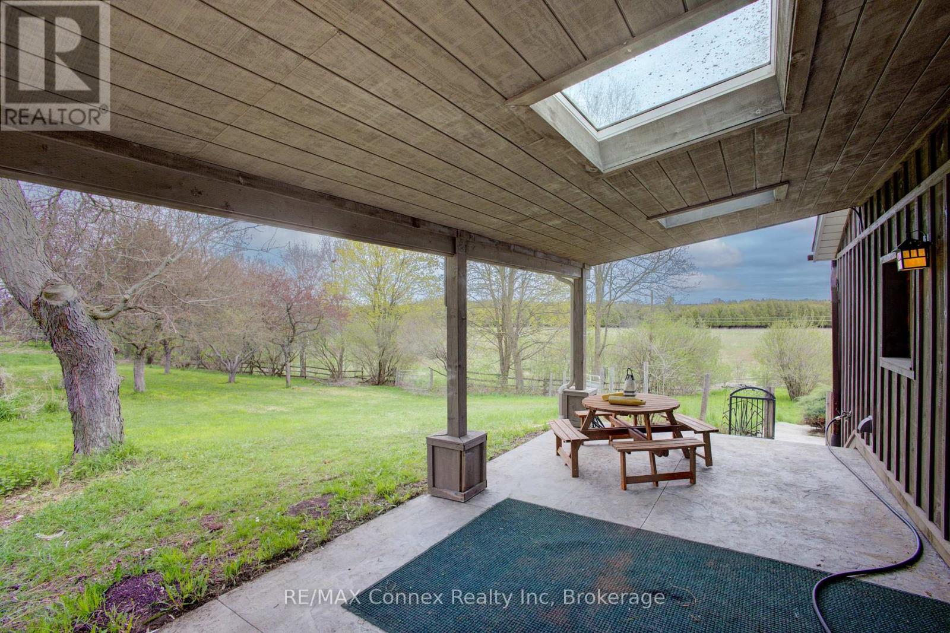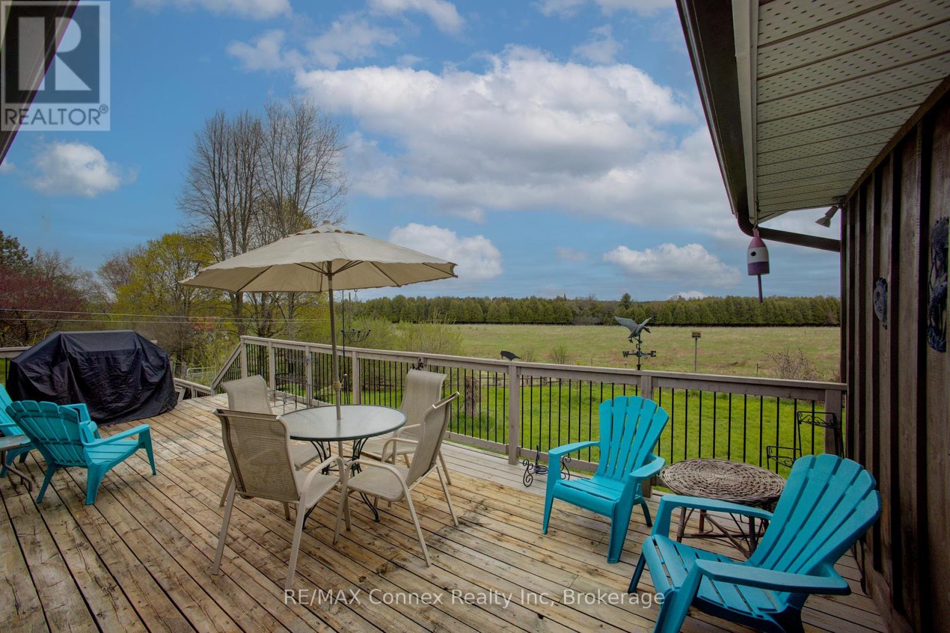6 Bedroom
4 Bathroom
2500 - 3000 sqft
Bungalow
Fireplace
On Ground Pool
Forced Air
Acreage
$1,800,000
If you are looking for a private country bungalow on 49.79 acres with spectacular views, you need to visit this unique property. This sprawling board and baton brick bungalow offers exposed beams, vaulted ceiling, wood fireplace with reclaimed stone mantle. Then there is the Chefs Kitchen with granite counters, separate prep area, ample cupboard space and pantry overlooking dining room and spacious living room with walkout to two-tiered deck to enjoy all the magic of the seasons. The original attached garage has been converted to provide a large laundry room, office, guest bedroom and 3pc washroom. Directly off the living room, we have a cozy family room with a walkout to a screened in porch overlooking the pool and mature forest. The fully finished basement offers large recreation room with wood stove and walkout to yard. Plus large bedroom with 4PC ensuite and walk-in closet, additional bedroom or office, storage room, cold cellar and utility room. This space could be used for guests or extended family, your choice. The new two car garage offers space for vehicles and loft for studio. Welcome to the country! p.s. The kids will love the chicken coop! (id:41954)
Property Details
|
MLS® Number
|
X12160365 |
|
Property Type
|
Single Family |
|
Community Name
|
Rural Guelph/Eramosa East |
|
Easement
|
Right Of Way |
|
Equipment Type
|
Propane Tank |
|
Features
|
Wooded Area, Irregular Lot Size, Rolling, Partially Cleared, Open Space, Carpet Free |
|
Parking Space Total
|
12 |
|
Pool Type
|
On Ground Pool |
|
Rental Equipment Type
|
Propane Tank |
|
Structure
|
Deck, Patio(s), Porch, Shed, Outbuilding |
|
View Type
|
View |
Building
|
Bathroom Total
|
4 |
|
Bedrooms Above Ground
|
4 |
|
Bedrooms Below Ground
|
2 |
|
Bedrooms Total
|
6 |
|
Age
|
31 To 50 Years |
|
Amenities
|
Fireplace(s) |
|
Appliances
|
Garage Door Opener Remote(s), Central Vacuum, Water Heater, Water Purifier, Water Softener, Water Treatment |
|
Architectural Style
|
Bungalow |
|
Basement Development
|
Finished |
|
Basement Features
|
Separate Entrance, Walk Out |
|
Basement Type
|
N/a (finished) |
|
Construction Style Attachment
|
Detached |
|
Exterior Finish
|
Wood, Brick |
|
Fire Protection
|
Alarm System |
|
Fireplace Present
|
Yes |
|
Fireplace Total
|
2 |
|
Fireplace Type
|
Woodstove |
|
Flooring Type
|
Hardwood, Ceramic |
|
Foundation Type
|
Poured Concrete |
|
Half Bath Total
|
1 |
|
Heating Type
|
Forced Air |
|
Stories Total
|
1 |
|
Size Interior
|
2500 - 3000 Sqft |
|
Type
|
House |
|
Utility Power
|
Generator |
|
Utility Water
|
Drilled Well |
Parking
Land
|
Access Type
|
Private Road |
|
Acreage
|
Yes |
|
Fence Type
|
Partially Fenced |
|
Sewer
|
Septic System |
|
Size Total Text
|
25 - 50 Acres |
|
Soil Type
|
Sand, Loam |
|
Zoning Description
|
Z1 |
Rooms
| Level |
Type |
Length |
Width |
Dimensions |
|
Basement |
Den |
2.91 m |
3.06 m |
2.91 m x 3.06 m |
|
Basement |
Bedroom 5 |
4.17 m |
5.56 m |
4.17 m x 5.56 m |
|
Basement |
Family Room |
3.52 m |
5.51 m |
3.52 m x 5.51 m |
|
Main Level |
Foyer |
2.3 m |
2.24 m |
2.3 m x 2.24 m |
|
Main Level |
Bedroom 4 |
3.56 m |
3.64 m |
3.56 m x 3.64 m |
|
Main Level |
Laundry Room |
2.24 m |
4.81 m |
2.24 m x 4.81 m |
|
Main Level |
Bathroom |
2.42 m |
2.15 m |
2.42 m x 2.15 m |
|
Main Level |
Kitchen |
7.49 m |
3.93 m |
7.49 m x 3.93 m |
|
Main Level |
Living Room |
7.49 m |
5.24 m |
7.49 m x 5.24 m |
|
Main Level |
Bathroom |
2.19 m |
1.49 m |
2.19 m x 1.49 m |
|
Main Level |
Family Room |
3.98 m |
6.37 m |
3.98 m x 6.37 m |
|
Main Level |
Sunroom |
3.98 m |
6.37 m |
3.98 m x 6.37 m |
|
Main Level |
Office |
3.55 m |
3.57 m |
3.55 m x 3.57 m |
|
Main Level |
Primary Bedroom |
3.49 m |
5.02 m |
3.49 m x 5.02 m |
|
Main Level |
Bedroom 2 |
3.49 m |
5.02 m |
3.49 m x 5.02 m |
|
Main Level |
Bedroom 3 |
3.55 m |
3.6 m |
3.55 m x 3.6 m |
Utilities
|
Wireless
|
Available |
|
Telephone
|
Nearby |
https://www.realtor.ca/real-estate/28339169/5297-sixth-line-guelpheramosa-rural-guelpheramosa-east























