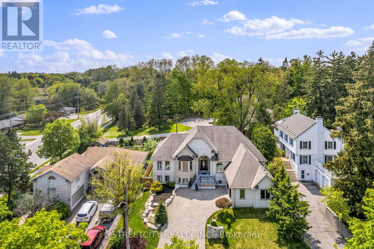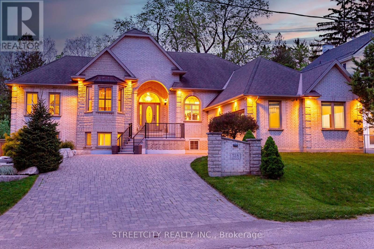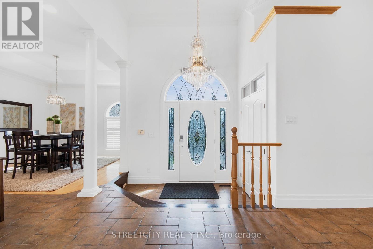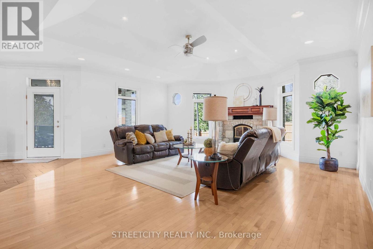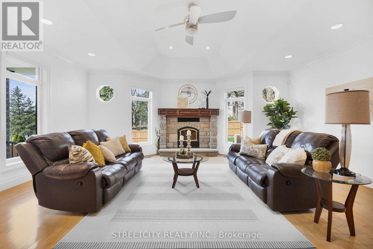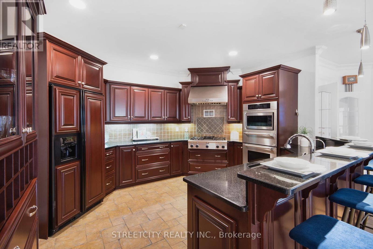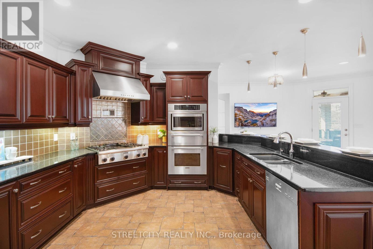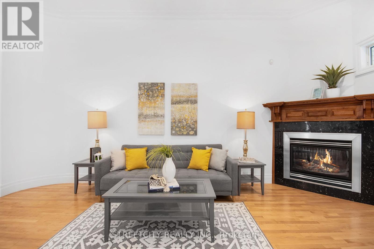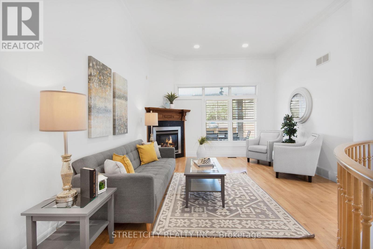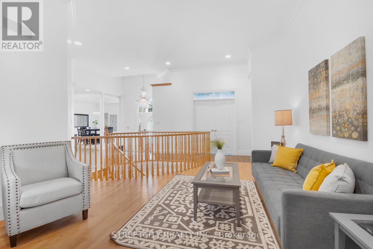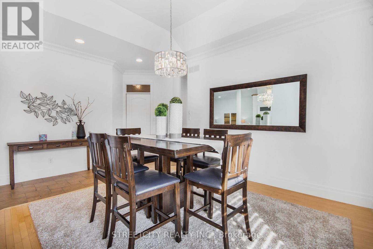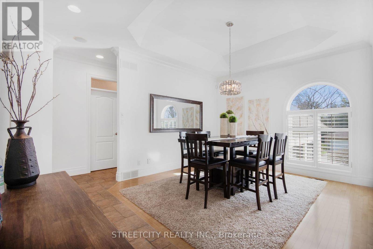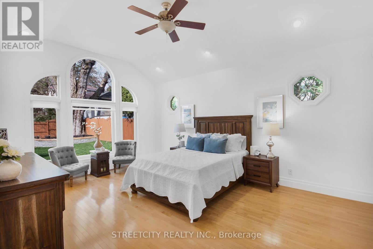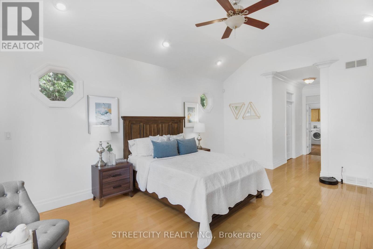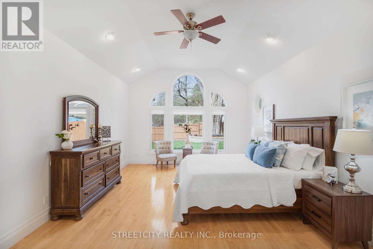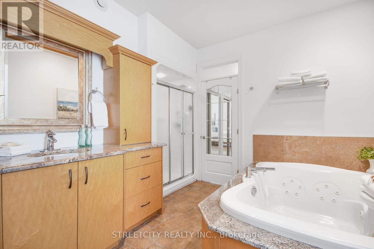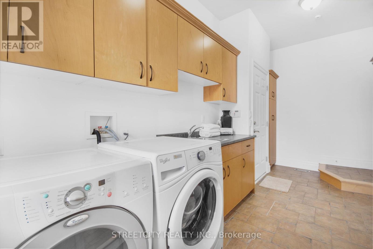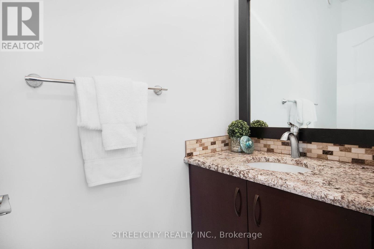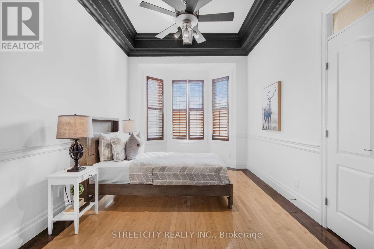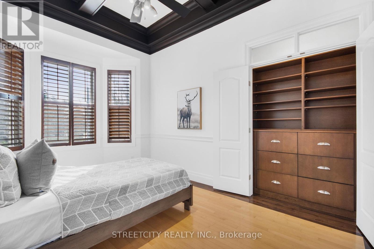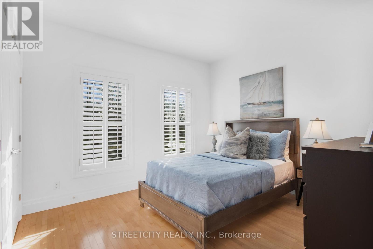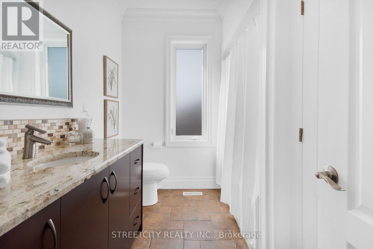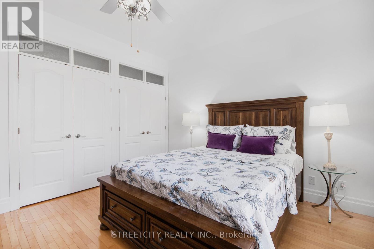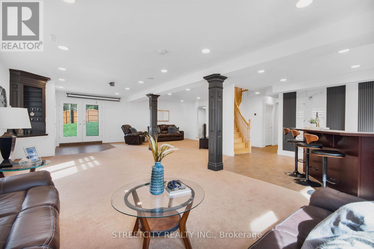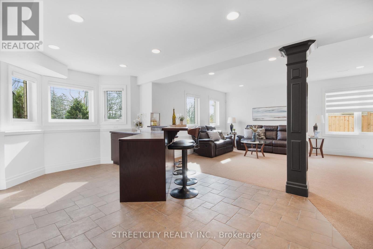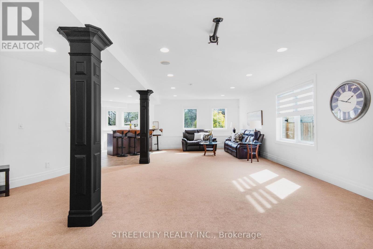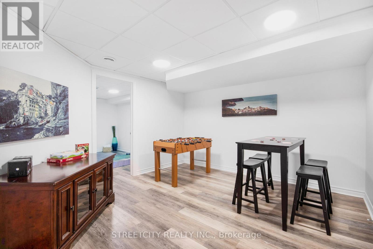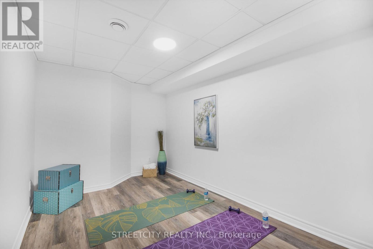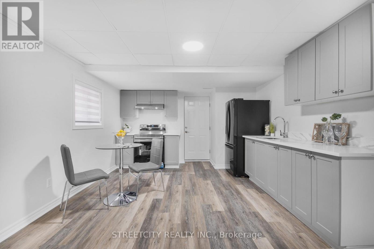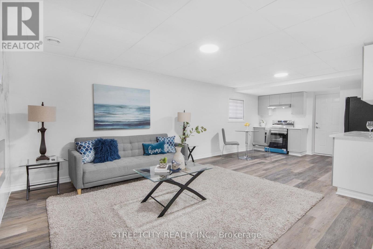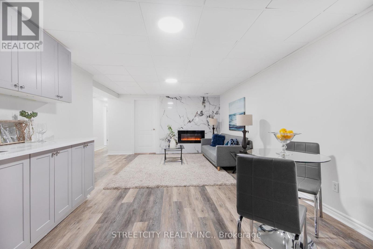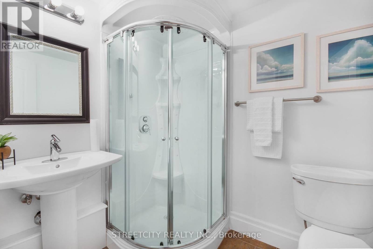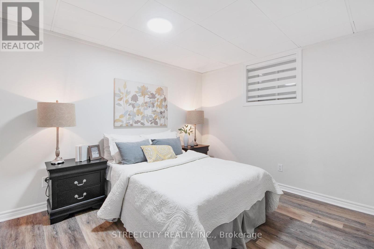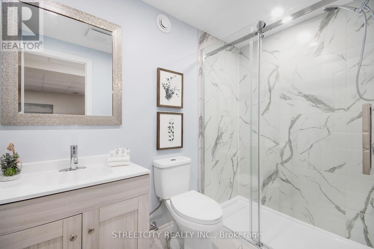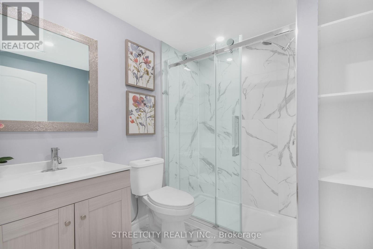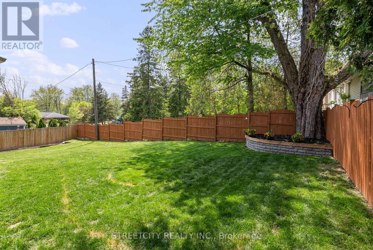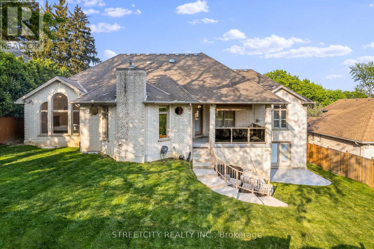8 Bedroom
6 Bathroom
Raised Bungalow
Fireplace
Central Air Conditioning
Heat Pump
$1,479,988
Executive custom-built home next to Western University on an oversized lot. Features 4+4 bedrooms, 5+1 baths, heated flooring, gourmet kitchen, vaulted ceiling in primary bedroom with spa-like ensuite. Main floor has 3additional rooms, covered upper patio, and fully finished walkout basement with separate entrance, offering 4bedrooms, 3 full bath, Kitchen, office, games room, and family room with custom built feature wall and bar. Recent upgrades include New Furnace & AC with Heat pump(2023), Fresh painting (2023), Owned tankless water heater (2022). Numerous upgrades to include. Please check the document tab for additional property features' list. Close to all amenities including University Hospital, schools, and shopping. Come and check out what this premium property has to offer. Book your showing today! (id:41954)
Property Details
|
MLS® Number
|
X8228488 |
|
Property Type
|
Single Family |
|
Community Name
|
North J |
|
Amenities Near By
|
Hospital, Place Of Worship, Public Transit |
|
Parking Space Total
|
9 |
|
View Type
|
View |
Building
|
Bathroom Total
|
6 |
|
Bedrooms Above Ground
|
4 |
|
Bedrooms Below Ground
|
4 |
|
Bedrooms Total
|
8 |
|
Architectural Style
|
Raised Bungalow |
|
Basement Development
|
Finished |
|
Basement Features
|
Separate Entrance, Walk Out |
|
Basement Type
|
N/a (finished) |
|
Construction Style Attachment
|
Detached |
|
Cooling Type
|
Central Air Conditioning |
|
Exterior Finish
|
Brick, Stone |
|
Fireplace Present
|
Yes |
|
Heating Fuel
|
Natural Gas |
|
Heating Type
|
Heat Pump |
|
Stories Total
|
1 |
|
Type
|
House |
Parking
Land
|
Acreage
|
No |
|
Land Amenities
|
Hospital, Place Of Worship, Public Transit |
|
Size Irregular
|
79.28 X 140.33 Ft |
|
Size Total Text
|
79.28 X 140.33 Ft |
Rooms
| Level |
Type |
Length |
Width |
Dimensions |
|
Lower Level |
Bedroom |
0.95 m |
1.08 m |
0.95 m x 1.08 m |
|
Lower Level |
Bedroom |
1.04 m |
1.54 m |
1.04 m x 1.54 m |
|
Lower Level |
Bedroom |
1.11 m |
1.05 m |
1.11 m x 1.05 m |
|
Lower Level |
Bedroom |
0.89 m |
1.05 m |
0.89 m x 1.05 m |
|
Lower Level |
Kitchen |
2.95 m |
2.35 m |
2.95 m x 2.35 m |
|
Main Level |
Living Room |
2.24 m |
2.54 m |
2.24 m x 2.54 m |
|
Main Level |
Kitchen |
1.3 m |
1.12 m |
1.3 m x 1.12 m |
|
Main Level |
Primary Bedroom |
1.3 m |
1.72 m |
1.3 m x 1.72 m |
|
Main Level |
Bedroom 2 |
1.08 m |
1.24 m |
1.08 m x 1.24 m |
|
Main Level |
Bedroom 3 |
1.13 m |
1.38 m |
1.13 m x 1.38 m |
|
Main Level |
Bedroom 4 |
0.98 m |
1.43 m |
0.98 m x 1.43 m |
|
Main Level |
Dining Room |
1.44 m |
1.68 m |
1.44 m x 1.68 m |
Utilities
|
Sewer
|
Installed |
|
Natural Gas
|
Installed |
|
Electricity
|
Installed |
|
Cable
|
Available |
https://www.realtor.ca/real-estate/26743203/528-kininvie-dr-london-north-j
