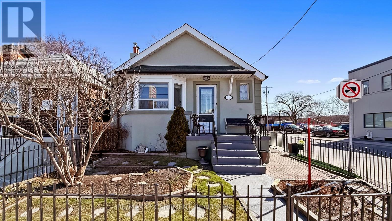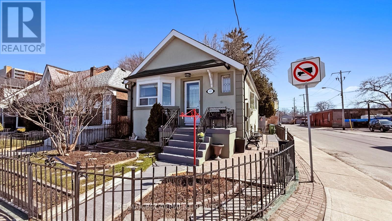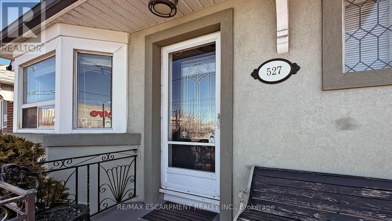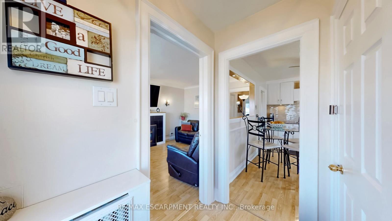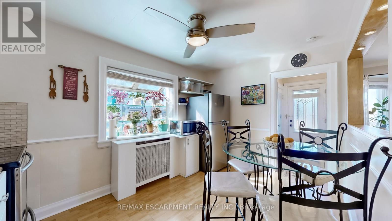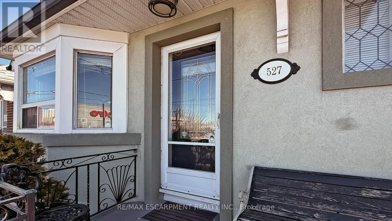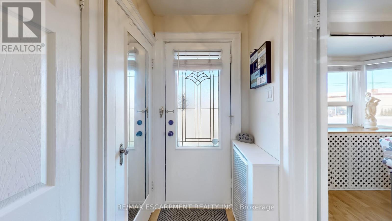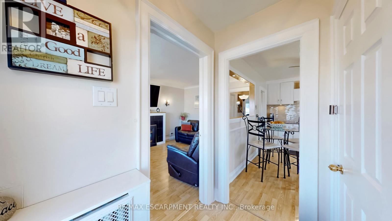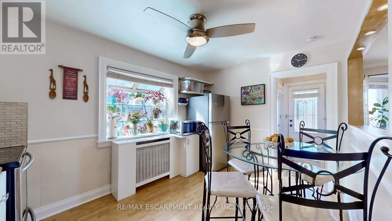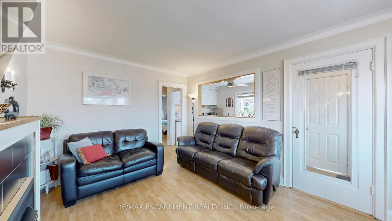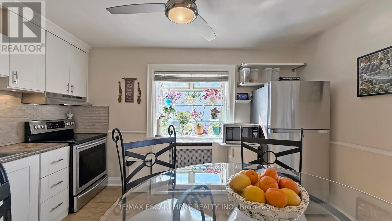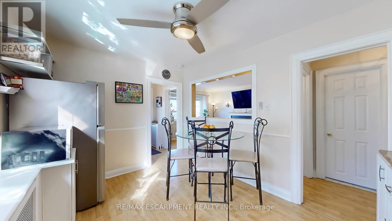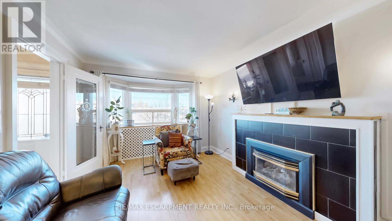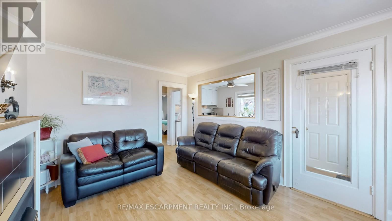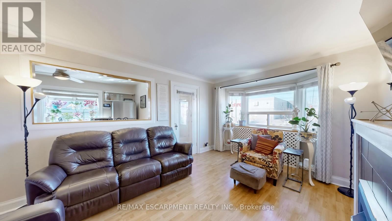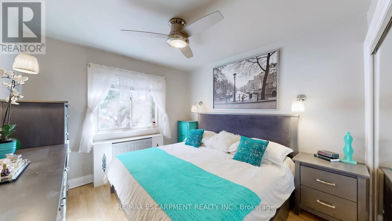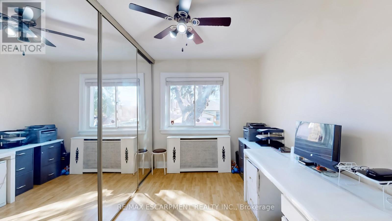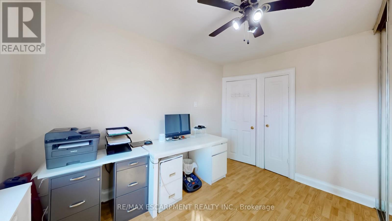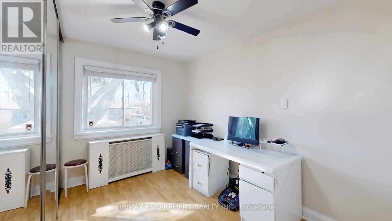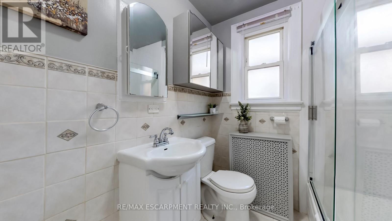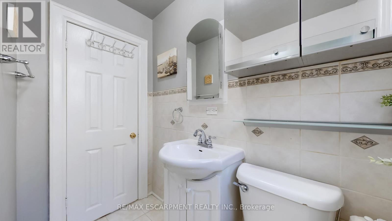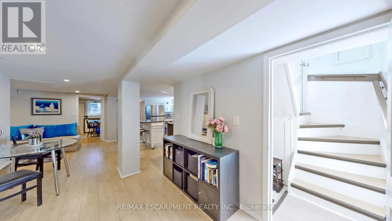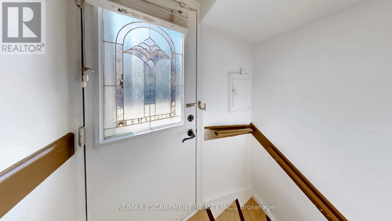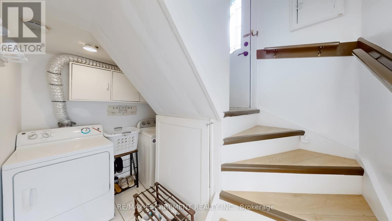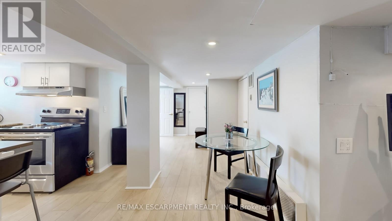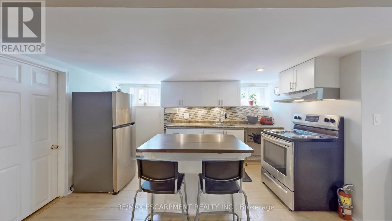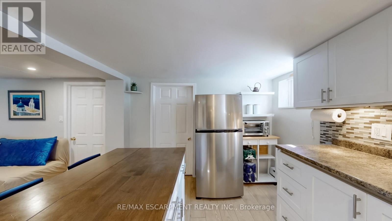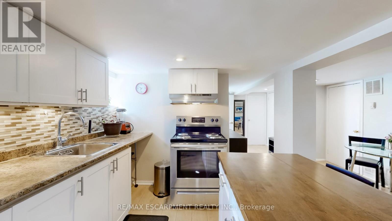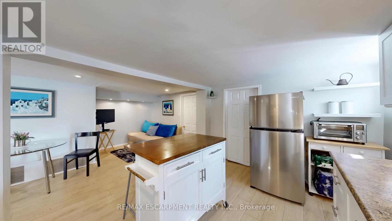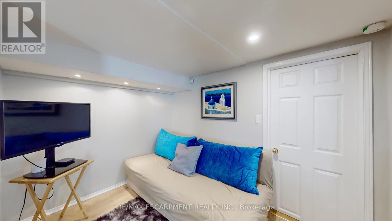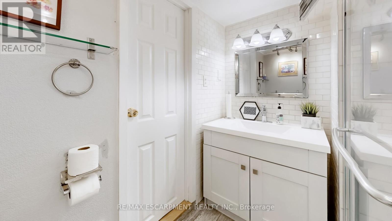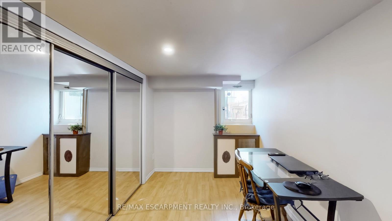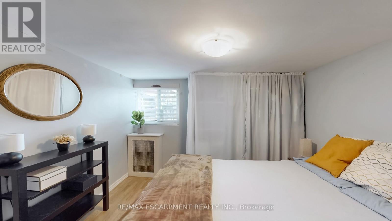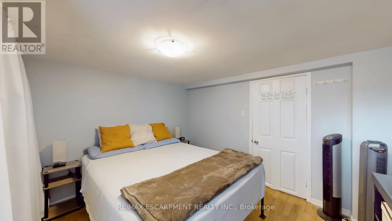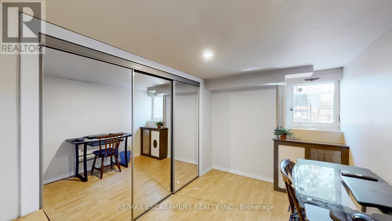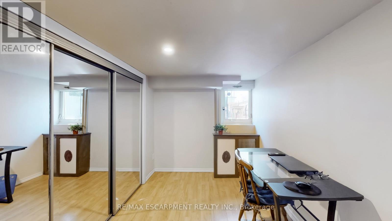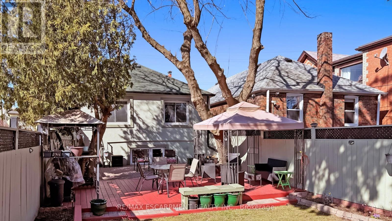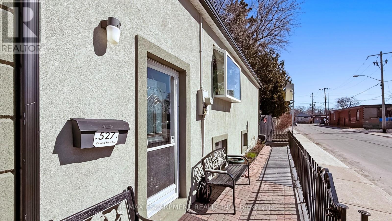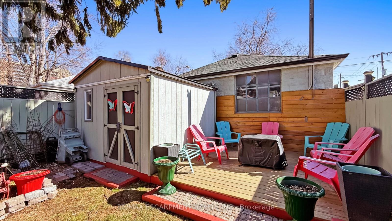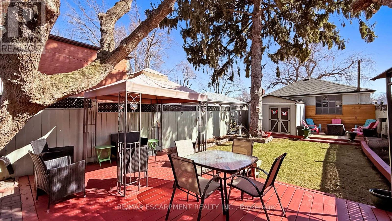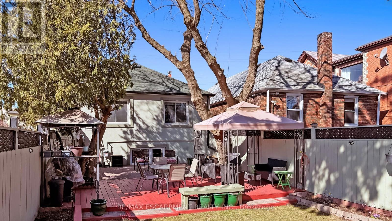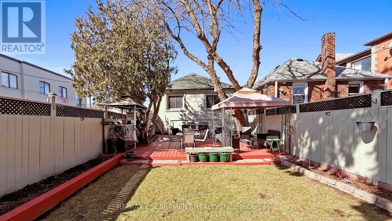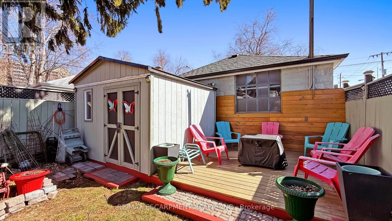4 Bedroom
2 Bathroom
700 - 1100 sqft
Bungalow
Fireplace
Radiant Heat
Landscaped
$1,395,000
Location is ideal positioned in one of Toronto most vibrant Neighbourhoods!! Investment Opportunity for Developers, Investors or End Users!! Pride of Ownership is Evident! Immaculate! Prime Corner Lot with Potential to Build Three - 3 Storeys Townhomes & Convert Separate Detached Garage (24 x 24) to Beautiful Garden Suite or Commercial Space Or Build 3 Storeys Townhomes Only on Property!! City Permits up to 10 Metres in Height. Application with Drawings Initiated with Toronto Building Dept. Existing Site Has - Detached Stucco & Brick Bungalow. 2+ 2 Beds & 2 Baths, Laminate Flooring Throughout. Spacious & Bright Eat-in Kitchen Overlooking Living Room with Bow Window & Gas Fireplace. Lower Level w/ Separate Entrance to Cozy Open Concept 2 Bedroom Unit. Fully Fenced & Landscaped Yard with Concrete, Stone and Wood Decks, Canopy, BBQ area & 10 x 10 Wood Shed. Detached Garage 24 x 24. Wrought Iron Fencing Offers Privacy - An Entertainers Delight! Walk to TTC - Victoria Park Subway, Malls & Shops, Restaurants, Schools, Place of Worship. Minutes to 401, QEW, Local Transportation. Minutes to Beach, Boardwalk with short commute to D/Town Toronto and so much more.... (id:41954)
Property Details
|
MLS® Number
|
E12059792 |
|
Property Type
|
Single Family |
|
Community Name
|
Oakridge |
|
Features
|
Lane |
|
Parking Space Total
|
2 |
Building
|
Bathroom Total
|
2 |
|
Bedrooms Above Ground
|
2 |
|
Bedrooms Below Ground
|
2 |
|
Bedrooms Total
|
4 |
|
Appliances
|
Dryer, Two Stoves, Washer, Window Coverings, Two Refrigerators |
|
Architectural Style
|
Bungalow |
|
Basement Features
|
Apartment In Basement, Separate Entrance |
|
Basement Type
|
N/a |
|
Construction Style Attachment
|
Detached |
|
Exterior Finish
|
Brick, Stucco |
|
Fireplace Present
|
Yes |
|
Flooring Type
|
Laminate |
|
Foundation Type
|
Concrete |
|
Heating Fuel
|
Natural Gas |
|
Heating Type
|
Radiant Heat |
|
Stories Total
|
1 |
|
Size Interior
|
700 - 1100 Sqft |
|
Type
|
House |
|
Utility Water
|
Municipal Water |
Parking
Land
|
Acreage
|
No |
|
Landscape Features
|
Landscaped |
|
Sewer
|
Sanitary Sewer |
|
Size Depth
|
140 Ft |
|
Size Frontage
|
25 Ft |
|
Size Irregular
|
25 X 140 Ft |
|
Size Total Text
|
25 X 140 Ft |
|
Zoning Description
|
Residential |
Rooms
| Level |
Type |
Length |
Width |
Dimensions |
|
Lower Level |
Laundry Room |
3.75 m |
2.75 m |
3.75 m x 2.75 m |
|
Lower Level |
Bedroom 3 |
3.16 m |
3.14 m |
3.16 m x 3.14 m |
|
Lower Level |
Bedroom 4 |
3.16 m |
2.74 m |
3.16 m x 2.74 m |
|
Lower Level |
Kitchen |
3.75 m |
2.75 m |
3.75 m x 2.75 m |
|
Lower Level |
Living Room |
6.83 m |
3.29 m |
6.83 m x 3.29 m |
|
Main Level |
Kitchen |
4.11 m |
2.8 m |
4.11 m x 2.8 m |
|
Main Level |
Eating Area |
4.1 m |
2.8 m |
4.1 m x 2.8 m |
|
Main Level |
Living Room |
5.18 m |
3.35 m |
5.18 m x 3.35 m |
|
Main Level |
Primary Bedroom |
3.35 m |
3.06 m |
3.35 m x 3.06 m |
|
Main Level |
Bedroom 2 |
3.35 m |
3.06 m |
3.35 m x 3.06 m |
https://www.realtor.ca/real-estate/28115463/527-victoria-park-avenue-toronto-oakridge-oakridge
