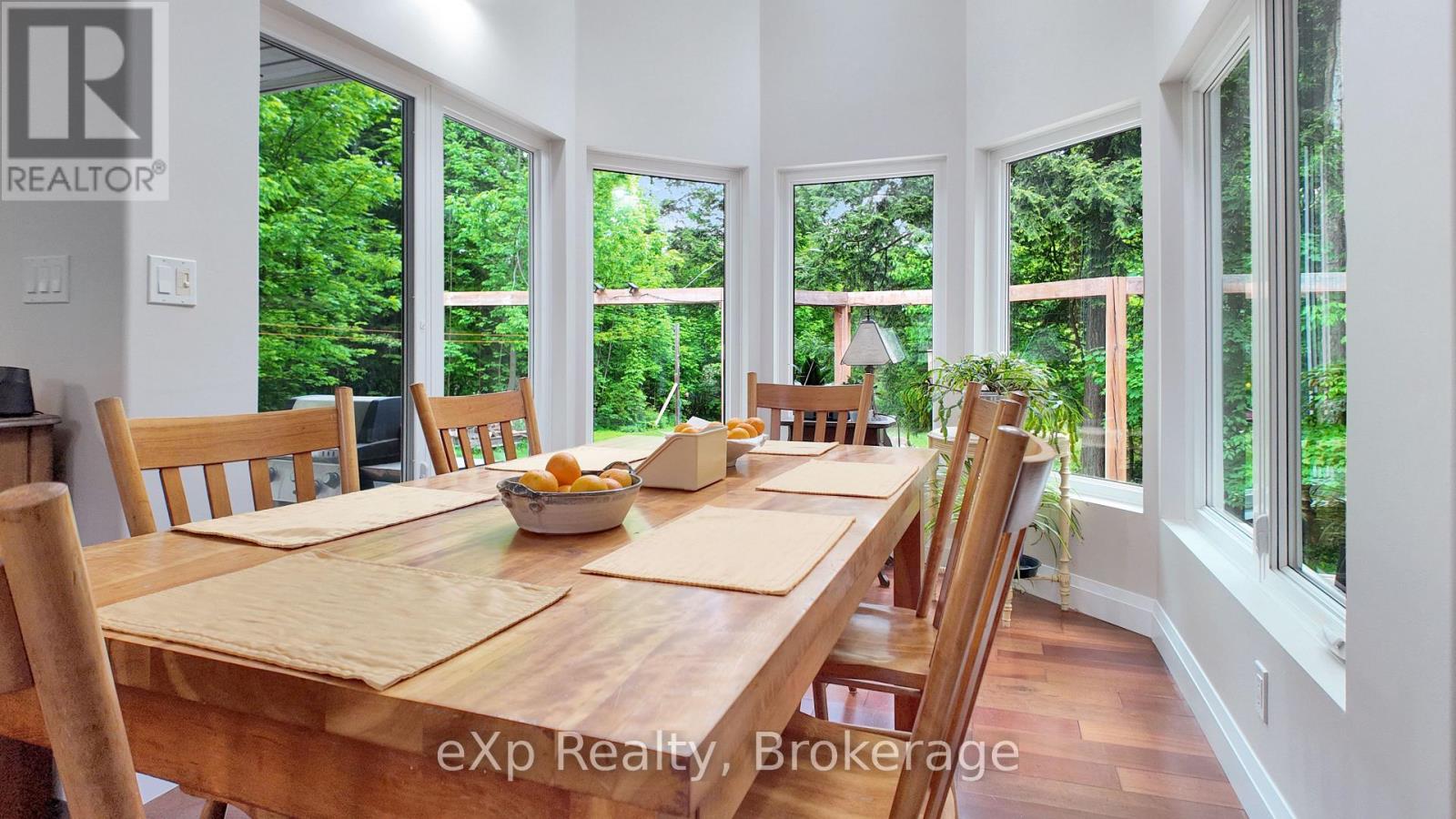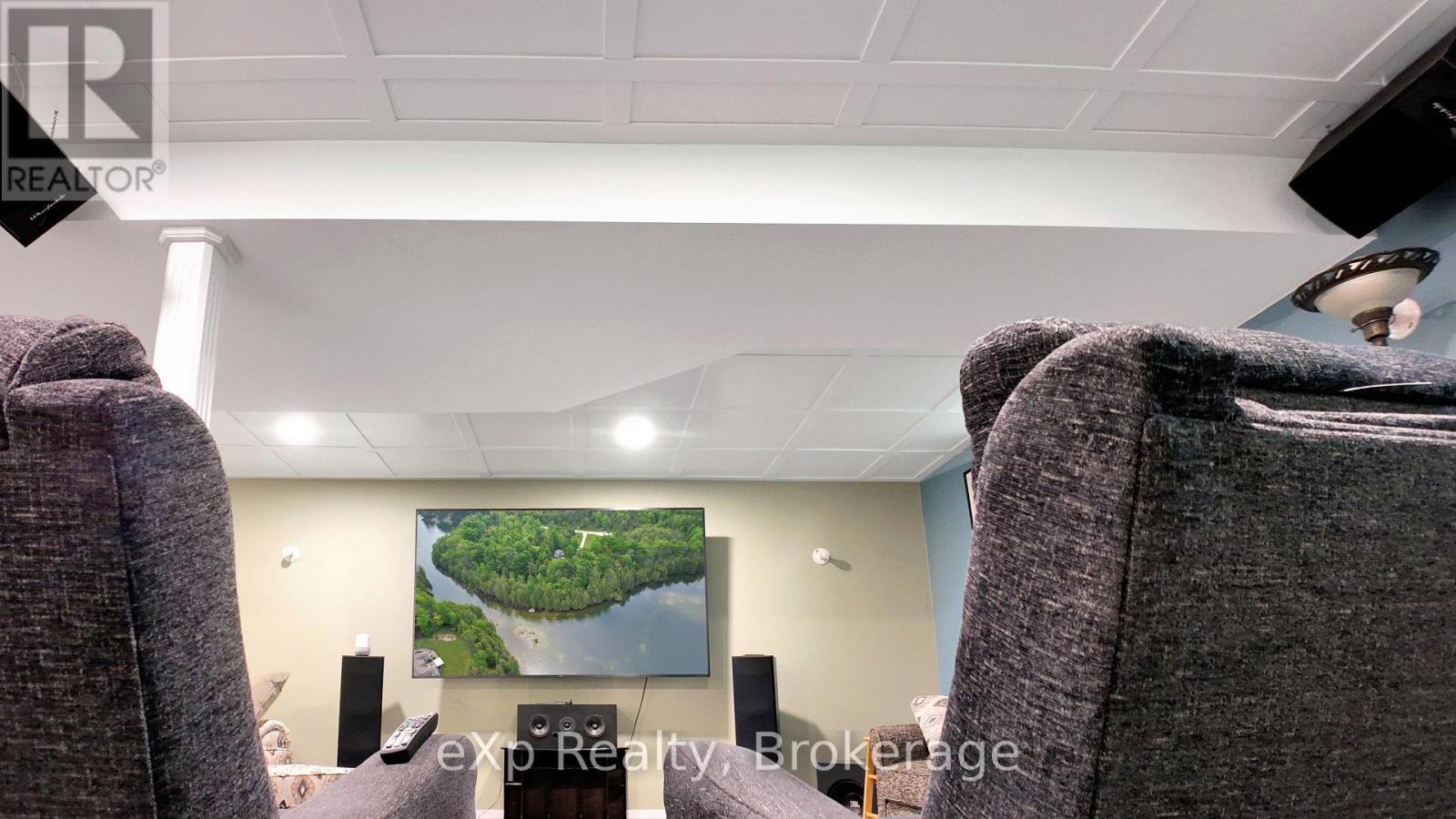3 Bedroom
4 Bathroom
1500 - 2000 sqft
Central Air Conditioning, Air Exchanger
Forced Air
Waterfront
Acreage
Landscaped
$1,200,000
Enjoy the best of both worlds with 1.4 private acres at the end of a quiet cul-de-sac, featuring 130 feet of lake frontage on Lake Rosalind and just minutes to Hanover. This well-maintained two-story home offers three fully finished levels, two rear balconies overlooking a secluded yard, natural gas heating, central air conditioning, and an attached two-car garage. (id:41954)
Property Details
|
MLS® Number
|
X12211188 |
|
Property Type
|
Single Family |
|
Community Name
|
Brockton |
|
Community Features
|
Fishing, School Bus |
|
Equipment Type
|
None |
|
Features
|
Cul-de-sac, Wooded Area, Irregular Lot Size, Backs On Greenbelt, Flat Site, Conservation/green Belt |
|
Parking Space Total
|
12 |
|
Rental Equipment Type
|
None |
|
Structure
|
Deck, Porch, Dock |
|
View Type
|
Lake View, Direct Water View |
|
Water Front Name
|
Lake Rosalind |
|
Water Front Type
|
Waterfront |
Building
|
Bathroom Total
|
4 |
|
Bedrooms Above Ground
|
3 |
|
Bedrooms Total
|
3 |
|
Age
|
16 To 30 Years |
|
Appliances
|
Hot Tub, Central Vacuum, Water Softener, Dishwasher, Dryer, Stove, Washer, Refrigerator |
|
Basement Development
|
Finished |
|
Basement Features
|
Walk-up |
|
Basement Type
|
N/a (finished), N/a |
|
Construction Style Attachment
|
Detached |
|
Cooling Type
|
Central Air Conditioning, Air Exchanger |
|
Exterior Finish
|
Stone, Vinyl Siding |
|
Fire Protection
|
Smoke Detectors |
|
Foundation Type
|
Concrete |
|
Half Bath Total
|
1 |
|
Heating Fuel
|
Natural Gas |
|
Heating Type
|
Forced Air |
|
Stories Total
|
2 |
|
Size Interior
|
1500 - 2000 Sqft |
|
Type
|
House |
|
Utility Water
|
Drilled Well |
Parking
Land
|
Access Type
|
Year-round Access, Private Docking |
|
Acreage
|
Yes |
|
Landscape Features
|
Landscaped |
|
Sewer
|
Septic System |
|
Size Depth
|
432 Ft |
|
Size Frontage
|
130 Ft |
|
Size Irregular
|
130 X 432 Ft |
|
Size Total Text
|
130 X 432 Ft|2 - 4.99 Acres |
|
Surface Water
|
Lake/pond |
|
Zoning Description
|
Lr-3, Ep-5 |
Rooms
| Level |
Type |
Length |
Width |
Dimensions |
|
Second Level |
Family Room |
3.45 m |
6.15 m |
3.45 m x 6.15 m |
|
Second Level |
Media |
3.37 m |
7.06 m |
3.37 m x 7.06 m |
|
Second Level |
Bedroom 2 |
3.55 m |
3.48 m |
3.55 m x 3.48 m |
|
Second Level |
Bedroom |
2.73 m |
3.55 m |
2.73 m x 3.55 m |
|
Basement |
Utility Room |
7.27 m |
3.35 m |
7.27 m x 3.35 m |
|
Basement |
Recreational, Games Room |
9.44 m |
5.9 m |
9.44 m x 5.9 m |
|
Ground Level |
Kitchen |
5.68 m |
3.84 m |
5.68 m x 3.84 m |
|
Ground Level |
Dining Room |
2.43 m |
3.04 m |
2.43 m x 3.04 m |
|
Ground Level |
Living Room |
4.59 m |
5.95 m |
4.59 m x 5.95 m |
|
Ground Level |
Primary Bedroom |
3.57 m |
4.59 m |
3.57 m x 4.59 m |
|
Ground Level |
Laundry Room |
2.07 m |
1.89 m |
2.07 m x 1.89 m |
Utilities
|
Electricity
|
Installed |
|
Electricity Connected
|
Connected |
|
Wireless
|
Available |
|
Natural Gas Available
|
Available |
https://www.realtor.ca/real-estate/28447983/527-lake-rosalind-road-5-brockton-brockton



















































