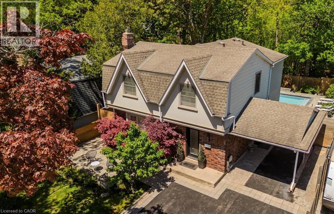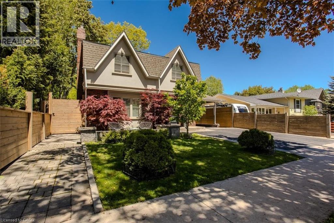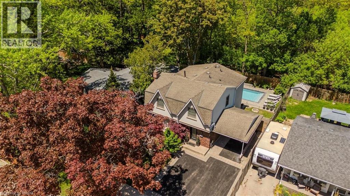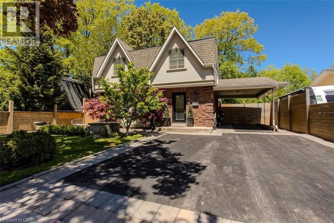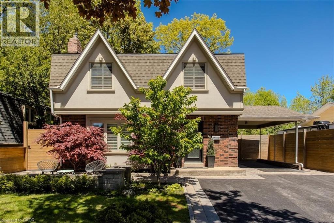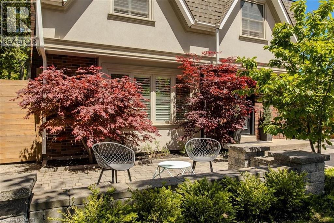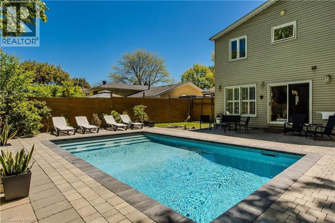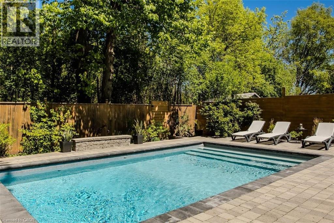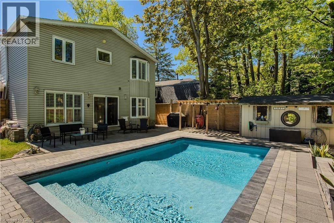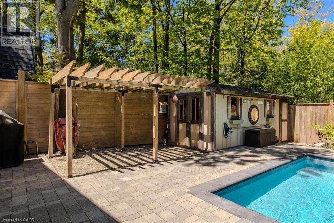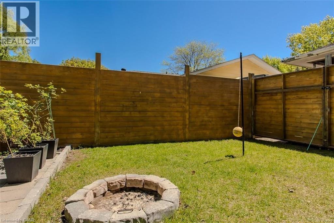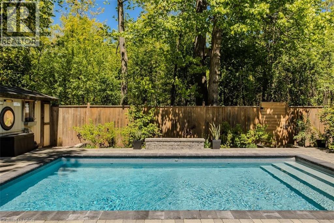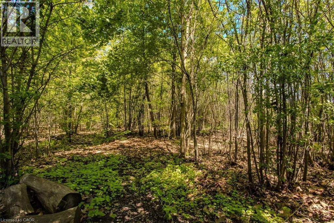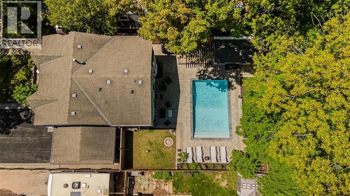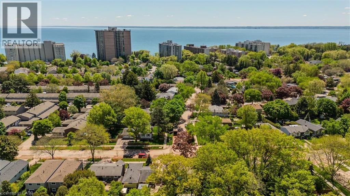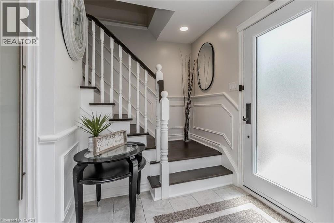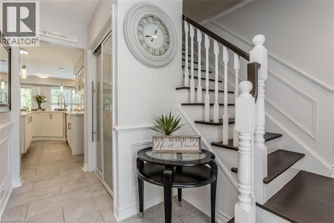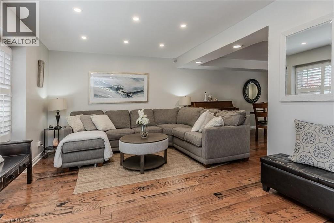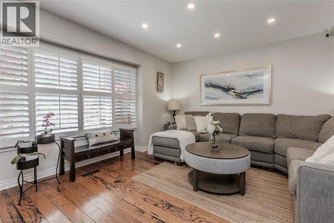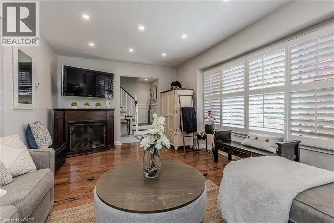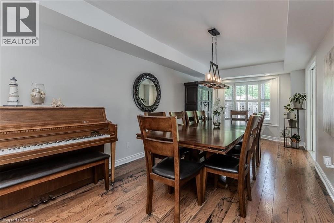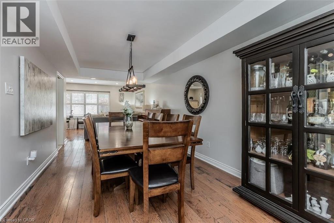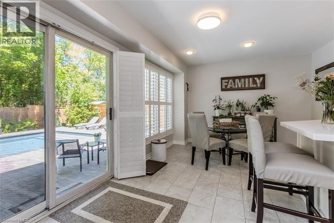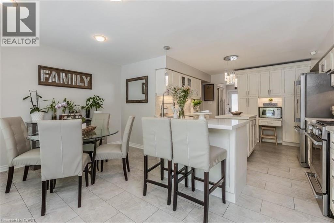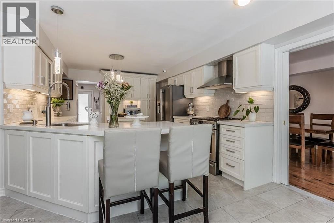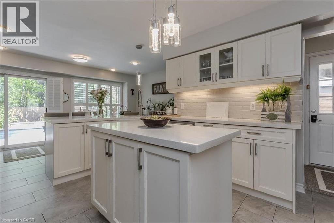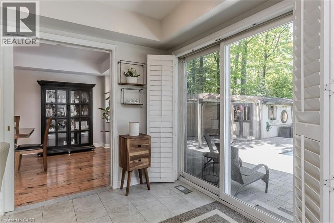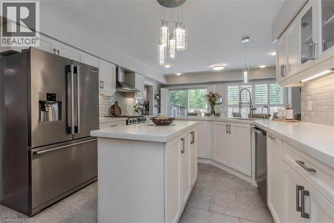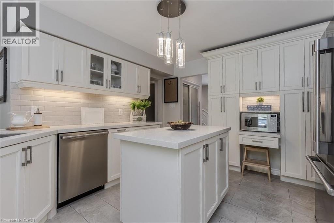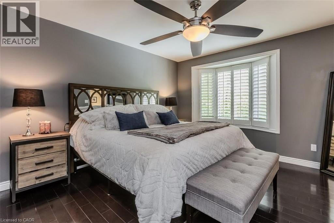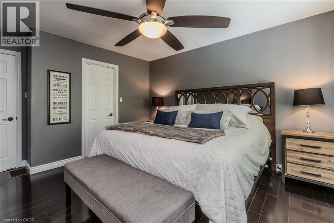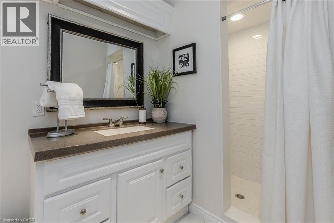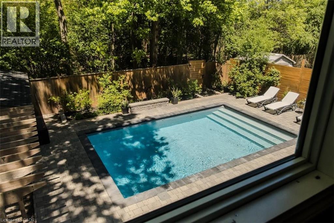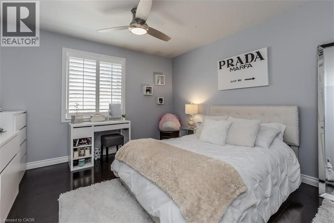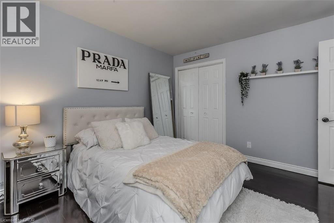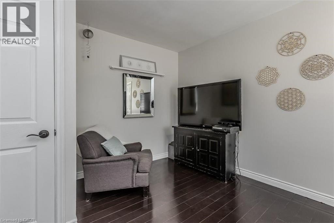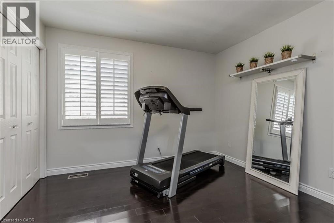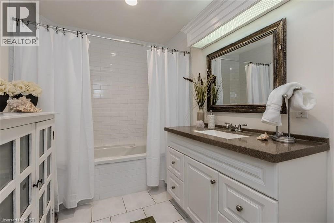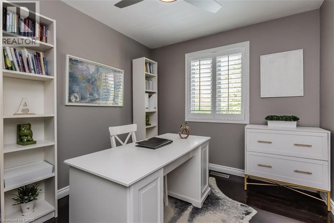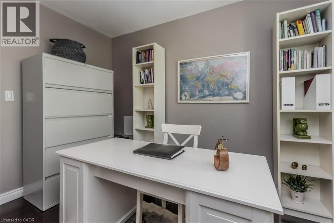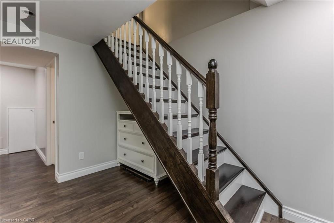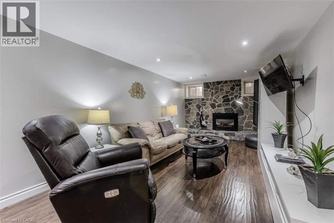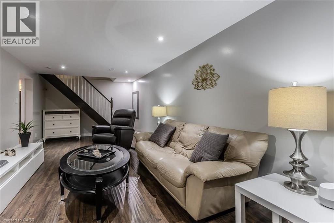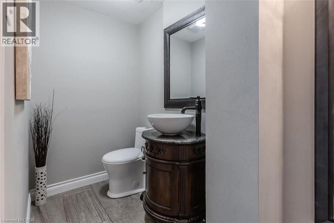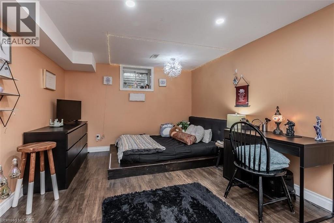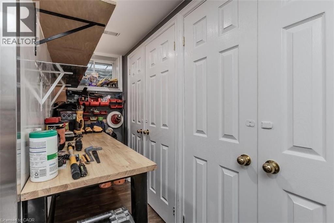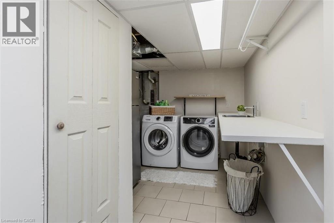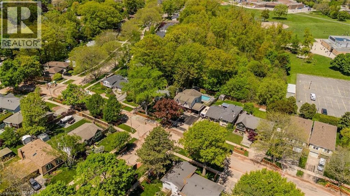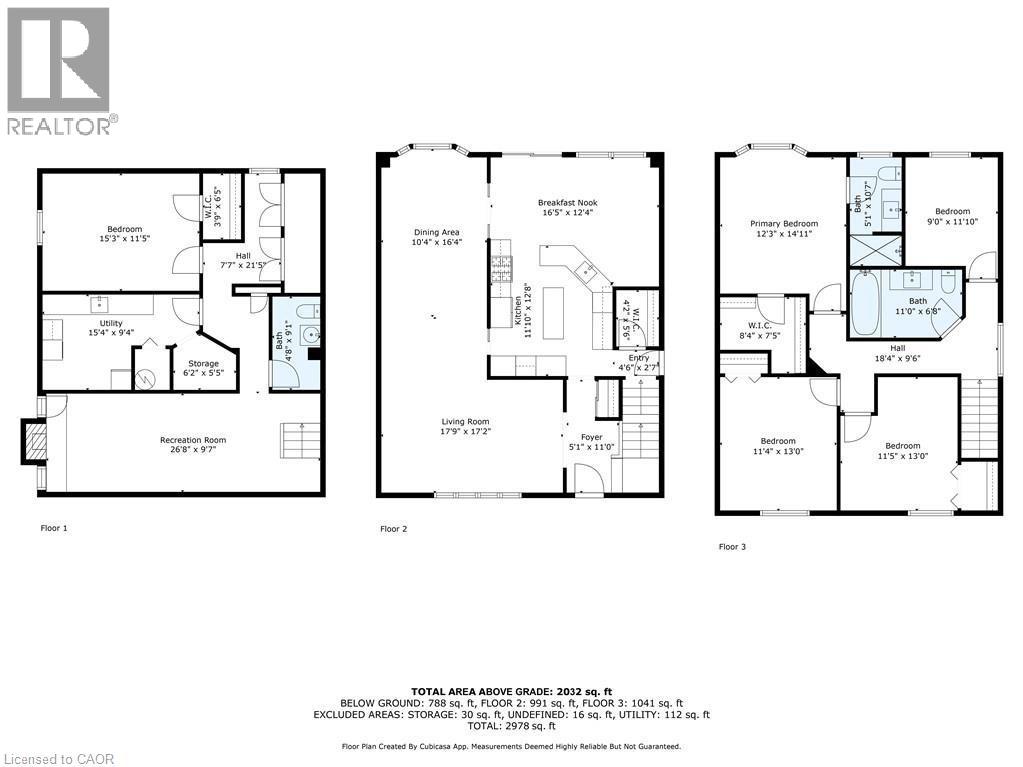5 Bedroom
3 Bathroom
2820 sqft
2 Level
Fireplace
Inground Pool
Central Air Conditioning
Forced Air
$1,399,900
Welcome to your forever home, tucked away on a quiet family-friendly street, and backing on to a private wooded area, in one of Burlington's most desirable communities, Elizabeth Gardens. Just a short stroll to the lake, schools, parks, and the brand-new community centre, this beautifully updated home offers the perfect blend of lifestyle, location, and charm. From the moment you arrive, the pride of ownership is undeniable. The curb appeal is picture-perfect perennial gardens, mature trees, a stone terrace and newly paved extra-wide driveway with interlock border offering parking for up to 5 cars. Inside, you're greeted with a sun-filled, spacious home enhanced by hardwood floors, large windows and California shutters throughout. Open-concept living room with electric fireplace, and separate dining room complete with bay window for cozy nights and special occasions. Updated kitchen features soft-close cabinetry, quartz countertops, porcelain backsplash, stainless steel appliances, pantry, and island with breakfast bar. Step outside and escape to a true backyard Oasis, your own private retreat! The fully fenced backyard is lined with mature trees and boasts an interlock patio, gas BBQ hookup, and a heated saltwater pool with custom large steps and with an Aqua-link system to control lighting and heat temperature right from your phone. Upstairs, you will find 4 generous size bedrooms, the primary bedroom offering a walk-in closet, bay window and private 3pc ensuite with Corian countertops. Three additional bedrooms with deep closets, and a stylish 4pc main bath. The fully finished lower level adds even more function providing plenty of additional space with a large family room featuring a gas fireplace, an additional large bedroom with a walk-in closet, 2pc bath, separate laundry area and ample storage space. This warm, welcoming, move-in ready home (id:41954)
Property Details
|
MLS® Number
|
40770592 |
|
Property Type
|
Single Family |
|
Amenities Near By
|
Park, Place Of Worship, Schools |
|
Community Features
|
Quiet Area, Community Centre |
|
Equipment Type
|
Water Heater |
|
Features
|
Southern Exposure |
|
Parking Space Total
|
5 |
|
Pool Type
|
Inground Pool |
|
Rental Equipment Type
|
Water Heater |
|
Structure
|
Shed |
Building
|
Bathroom Total
|
3 |
|
Bedrooms Above Ground
|
4 |
|
Bedrooms Below Ground
|
1 |
|
Bedrooms Total
|
5 |
|
Appliances
|
Central Vacuum - Roughed In |
|
Architectural Style
|
2 Level |
|
Basement Development
|
Finished |
|
Basement Type
|
Full (finished) |
|
Constructed Date
|
1970 |
|
Construction Style Attachment
|
Detached |
|
Cooling Type
|
Central Air Conditioning |
|
Exterior Finish
|
Brick, Stucco, Vinyl Siding |
|
Fireplace Fuel
|
Electric |
|
Fireplace Present
|
Yes |
|
Fireplace Total
|
2 |
|
Fireplace Type
|
Other - See Remarks |
|
Fixture
|
Ceiling Fans |
|
Foundation Type
|
Block |
|
Half Bath Total
|
1 |
|
Heating Fuel
|
Natural Gas |
|
Heating Type
|
Forced Air |
|
Stories Total
|
2 |
|
Size Interior
|
2820 Sqft |
|
Type
|
House |
|
Utility Water
|
Municipal Water |
Parking
Land
|
Access Type
|
Road Access |
|
Acreage
|
No |
|
Land Amenities
|
Park, Place Of Worship, Schools |
|
Sewer
|
Municipal Sewage System |
|
Size Depth
|
100 Ft |
|
Size Frontage
|
50 Ft |
|
Size Total Text
|
Under 1/2 Acre |
|
Zoning Description
|
R3.1 |
Rooms
| Level |
Type |
Length |
Width |
Dimensions |
|
Second Level |
3pc Bathroom |
|
|
5'1'' x 10'7'' |
|
Second Level |
Primary Bedroom |
|
|
12'3'' x 14'11'' |
|
Second Level |
Bedroom |
|
|
9'0'' x 11'10'' |
|
Second Level |
Bedroom |
|
|
11'5'' x 13'0'' |
|
Second Level |
4pc Bathroom |
|
|
11'0'' x 6'8'' |
|
Second Level |
Bedroom |
|
|
11'4'' x 13'0'' |
|
Basement |
Laundry Room |
|
|
15'4'' x 9'4'' |
|
Basement |
Bedroom |
|
|
15'3'' x 11'5'' |
|
Basement |
1pc Bathroom |
|
|
4'8'' x 9'1'' |
|
Basement |
Family Room |
|
|
26'8'' x 9'7'' |
|
Main Level |
Mud Room |
|
|
4'2'' x 5'6'' |
|
Main Level |
Kitchen |
|
|
11'10'' x 12'8'' |
|
Main Level |
Eat In Kitchen |
|
|
16'5'' x 12'4'' |
|
Main Level |
Dining Room |
|
|
10'4'' x 16'4'' |
|
Main Level |
Living Room |
|
|
17'9'' x 17'2'' |
|
Main Level |
Foyer |
|
|
5'1'' x 11'0'' |
https://www.realtor.ca/real-estate/28875430/5253-bromley-road-burlington
