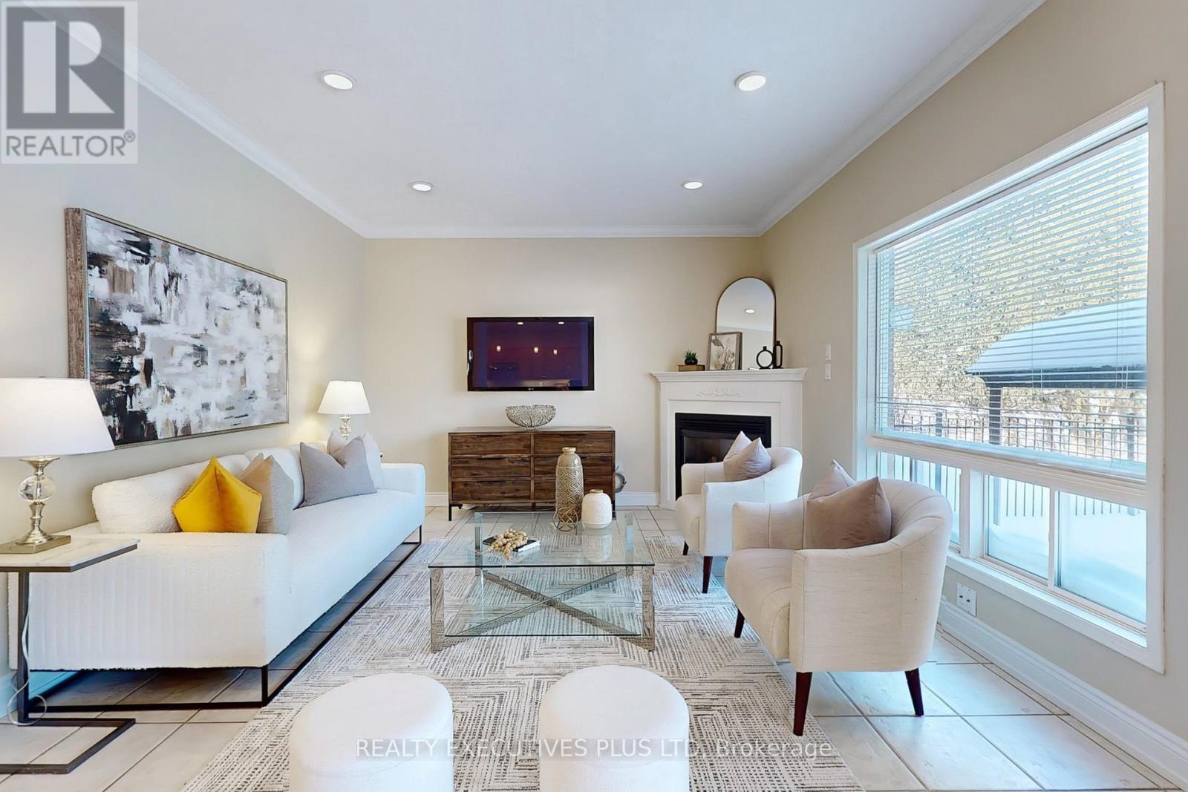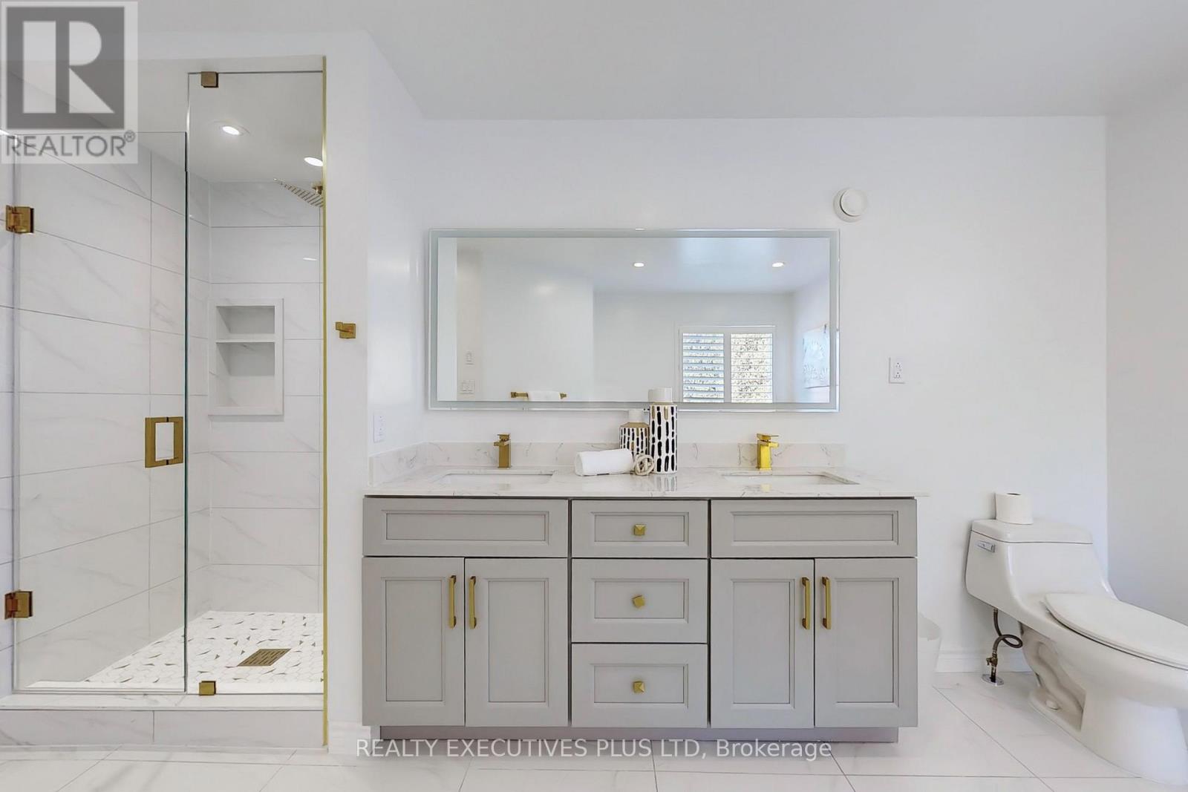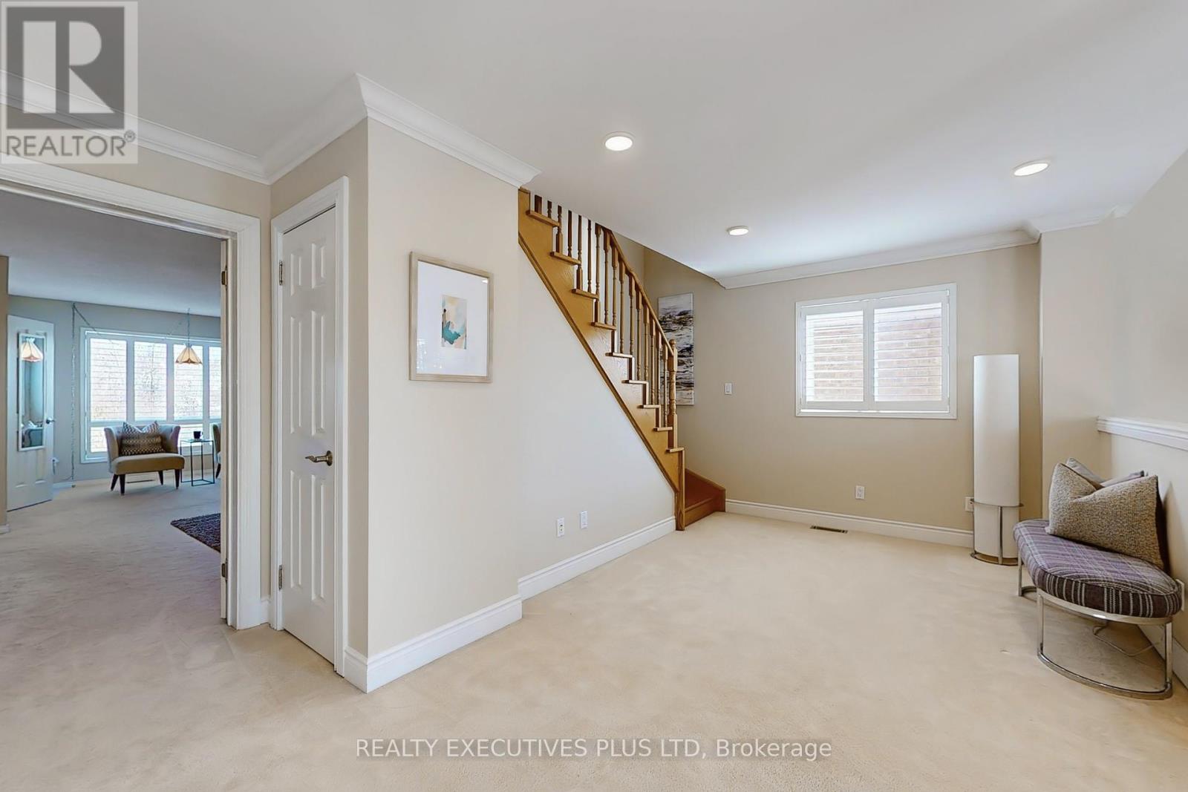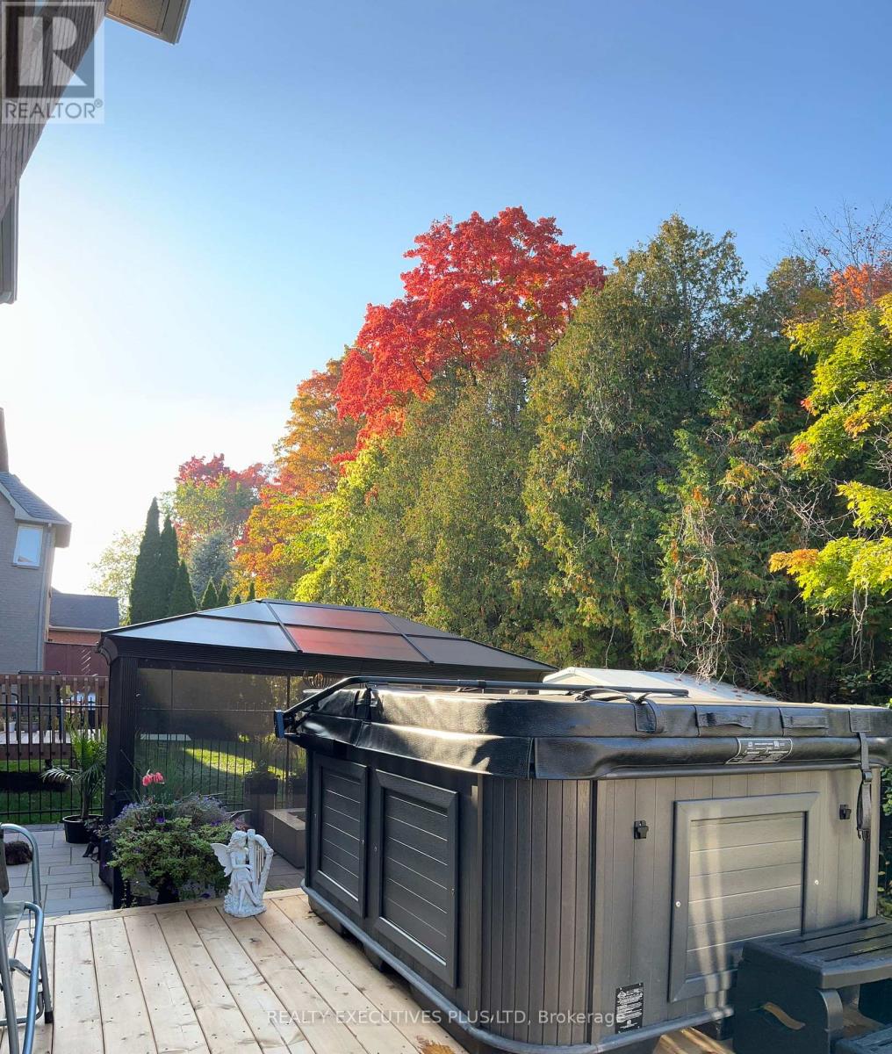4 Bedroom
5 Bathroom
Fireplace
Central Air Conditioning
Forced Air
$1,388,800
Welcome to 525 Summerpark !! Nestled In A Preferred School Community, This Executive Home Boasts A Unique Layout and a Premium Ravine Lot. Featuring 4 Bedrooms And 5 Baths, this Rare Model Includes A 3rd-Floor Loft With A Private Bedroom And Bath and Large Additional Media / Office Area!! Renovated Bathrooms Showcase A Spa-Like Master Ensuite Retreat and a 2nd Newly Renovated Bath With A Seamless Glass Shower! The Main Floor Offers A Dedicated Private Office! A Large Open-Concept Family Room With A Gas Fireplace, And a Large Eat-in Kitchen with Ample Prep Space and a Breakfast Bar! Step Outside To A Spacious Deck Surrounded by Custom Glass Railing and Privacy Glass Panels, Inerlocking Stone Patio at Ground Level, And a High-End Therapy Spa / Hot Tub All Overlooking The Ravine. The Finished Basement Is An Entertainer's Dream With A Home Theatre Area, Built-In Bar With Granite Counters, Beverage Fridge, Wine Cooler, And A Cozy Fireplace Area With Built-In Shelving. Professionally Landscaped Front Yard with Interlocking Walkways! Meticulously Maintained - This Is Luxury Living At Its Finest! (id:41954)
Property Details
|
MLS® Number
|
E11983276 |
|
Property Type
|
Single Family |
|
Community Name
|
Amberlea |
|
Amenities Near By
|
Park, Schools |
|
Features
|
Ravine |
|
Parking Space Total
|
6 |
|
Structure
|
Patio(s), Shed |
Building
|
Bathroom Total
|
5 |
|
Bedrooms Above Ground
|
4 |
|
Bedrooms Total
|
4 |
|
Appliances
|
Water Heater, Garage Door Opener Remote(s), Central Vacuum, Garburator, Dryer, Garage Door Opener, Washer, Window Coverings |
|
Basement Development
|
Finished |
|
Basement Type
|
N/a (finished) |
|
Construction Style Attachment
|
Detached |
|
Cooling Type
|
Central Air Conditioning |
|
Exterior Finish
|
Brick |
|
Fire Protection
|
Alarm System |
|
Fireplace Present
|
Yes |
|
Fireplace Total
|
2 |
|
Flooring Type
|
Laminate, Hardwood |
|
Foundation Type
|
Poured Concrete |
|
Half Bath Total
|
2 |
|
Heating Fuel
|
Natural Gas |
|
Heating Type
|
Forced Air |
|
Stories Total
|
3 |
|
Type
|
House |
|
Utility Water
|
Municipal Water |
Parking
Land
|
Acreage
|
No |
|
Land Amenities
|
Park, Schools |
|
Sewer
|
Sanitary Sewer |
|
Size Depth
|
109 Ft ,10 In |
|
Size Frontage
|
41 Ft ,11 In |
|
Size Irregular
|
41.99 X 109.91 Ft |
|
Size Total Text
|
41.99 X 109.91 Ft |
Rooms
| Level |
Type |
Length |
Width |
Dimensions |
|
Second Level |
Primary Bedroom |
6.32 m |
5.49 m |
6.32 m x 5.49 m |
|
Second Level |
Bedroom 2 |
4.45 m |
3.53 m |
4.45 m x 3.53 m |
|
Second Level |
Bedroom 3 |
4.45 m |
3.3 m |
4.45 m x 3.3 m |
|
Second Level |
Loft |
6.4 m |
5.49 m |
6.4 m x 5.49 m |
|
Third Level |
Loft |
7.26 m |
3.96 m |
7.26 m x 3.96 m |
|
Third Level |
Bedroom 4 |
3.71 m |
3.33 m |
3.71 m x 3.33 m |
|
Basement |
Media |
9.83 m |
6.12 m |
9.83 m x 6.12 m |
|
Basement |
Sitting Room |
9.83 m |
6.12 m |
9.83 m x 6.12 m |
|
Basement |
Exercise Room |
4.11 m |
3.07 m |
4.11 m x 3.07 m |
|
Main Level |
Kitchen |
4.83 m |
3.73 m |
4.83 m x 3.73 m |
|
Main Level |
Eating Area |
3.33 m |
3.1 m |
3.33 m x 3.1 m |
|
Main Level |
Family Room |
5.26 m |
4.04 m |
5.26 m x 4.04 m |
|
Main Level |
Dining Room |
3.3 m |
3 m |
3.3 m x 3 m |
|
Main Level |
Office |
3.76 m |
3.18 m |
3.76 m x 3.18 m |
https://www.realtor.ca/real-estate/27940691/525-summerpark-crescent-pickering-amberlea-amberlea









































