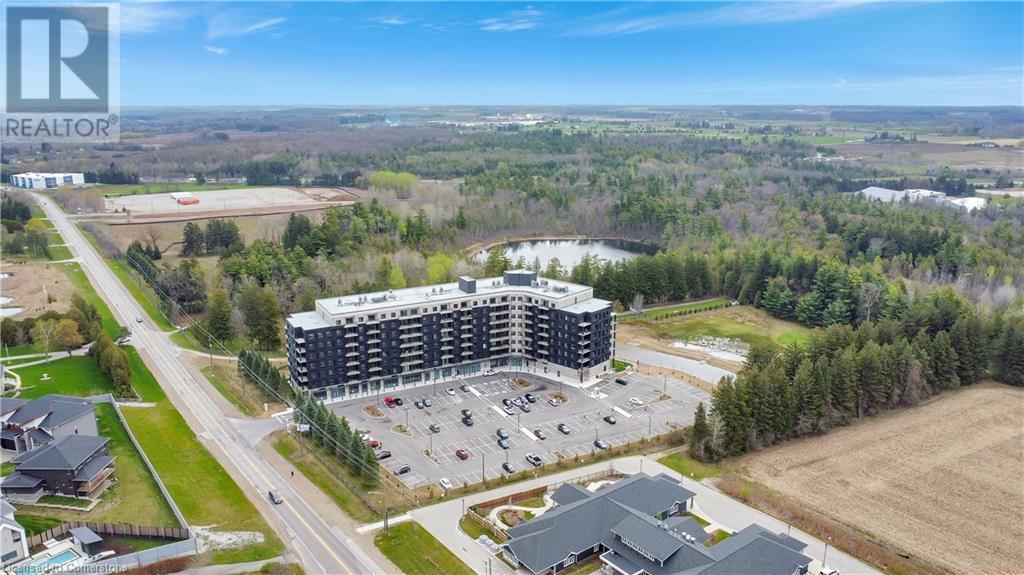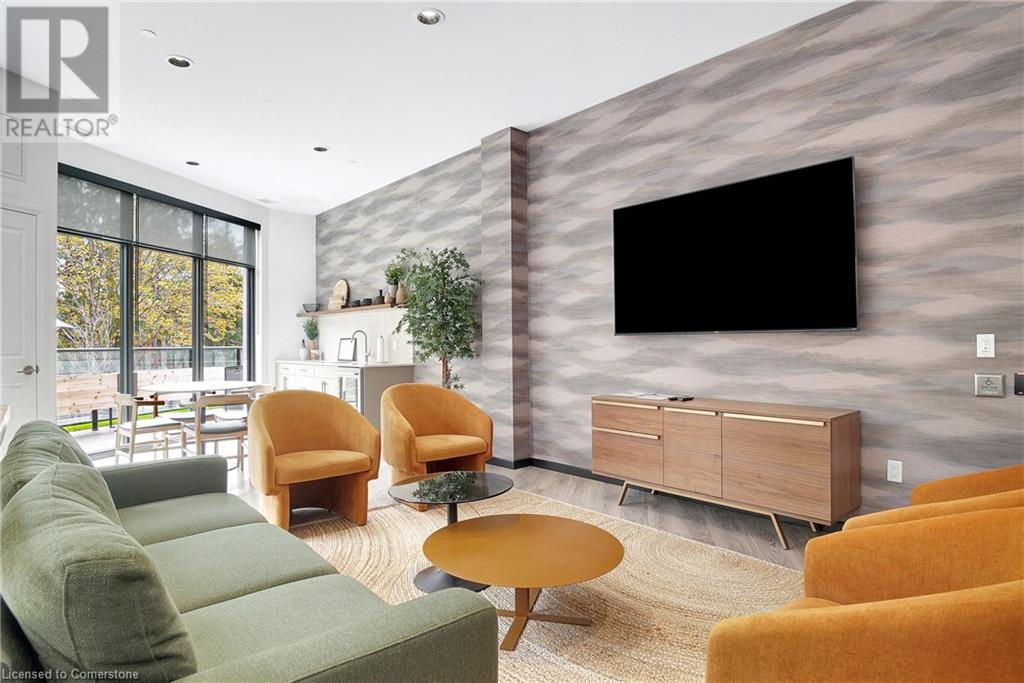525 New Dundee Road Unit# 806 Kitchener, Ontario N2P 0K8
$495,000Maintenance,
$362.88 Monthly
Maintenance,
$362.88 MonthlyWelcome to Unit 806 at 525 New Dundee Road – a beautifully designed 1 Bedroom + Den, 1 Bathroom condo that offers the perfect blend of comfort, style, and convenience. This thoughtfully laid-out suite features an open-concept kitchen, living, and dining area with expansive windows that flood the space with natural light and offer stunning views. The spacious primary bedroom provides a serene retreat, while the versatile den is ideal for a home office, guest room, or creative space. A 3-piece bathroom and in-suite laundry add to the everyday functionality and comfort of this unit. Residents enjoy a wide range of premium amenities and are just steps away from the scenic trails and tranquil waters of Rainbow Lake, accessible year-round. Located in a prime area, this condo offers quick access to Highway 401, making commuting a breeze. Whether you're a first-time buyer, downsizer, or investor, this unit presents an exceptional opportunity to own in one of Kitchener’s most desirable communities. (id:41954)
Property Details
| MLS® Number | 40736299 |
| Property Type | Single Family |
| Amenities Near By | Public Transit, Shopping |
| Community Features | High Traffic Area |
| Features | Conservation/green Belt, Balcony |
| Parking Space Total | 1 |
Building
| Bathroom Total | 1 |
| Bedrooms Above Ground | 1 |
| Bedrooms Below Ground | 1 |
| Bedrooms Total | 2 |
| Amenities | Exercise Centre, Party Room |
| Appliances | Dishwasher, Dryer, Refrigerator, Stove, Washer, Microwave Built-in |
| Basement Type | None |
| Construction Style Attachment | Attached |
| Cooling Type | Central Air Conditioning |
| Exterior Finish | Concrete |
| Fire Protection | None |
| Heating Fuel | Natural Gas |
| Heating Type | Forced Air |
| Stories Total | 1 |
| Size Interior | 864 Sqft |
| Type | Apartment |
| Utility Water | Municipal Water |
Land
| Access Type | Highway Access, Highway Nearby |
| Acreage | No |
| Land Amenities | Public Transit, Shopping |
| Sewer | Municipal Sewage System |
| Size Total Text | Unknown |
| Zoning Description | Com3 Nhc1 |
Rooms
| Level | Type | Length | Width | Dimensions |
|---|---|---|---|---|
| Main Level | 3pc Bathroom | Measurements not available | ||
| Main Level | Bedroom | 13'10'' x 10'1'' | ||
| Main Level | Storage | 11'2'' x 7'5'' | ||
| Main Level | Den | 10'0'' x 7'5'' | ||
| Main Level | Living Room | 13'5'' x 12'5'' | ||
| Main Level | Kitchen/dining Room | 12'0'' x 13'5'' |
https://www.realtor.ca/real-estate/28407518/525-new-dundee-road-unit-806-kitchener
Interested?
Contact us for more information
























