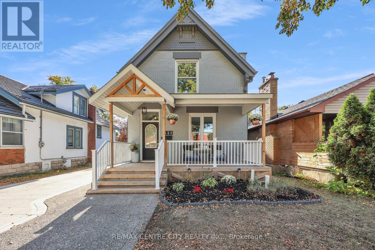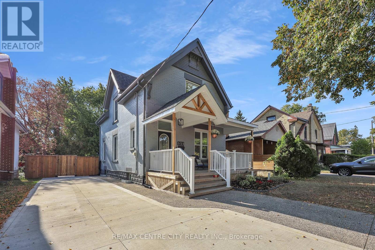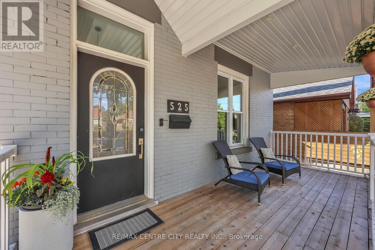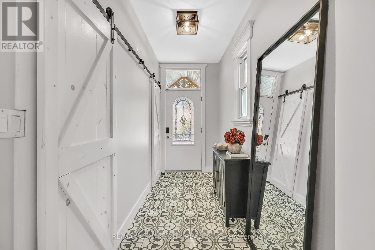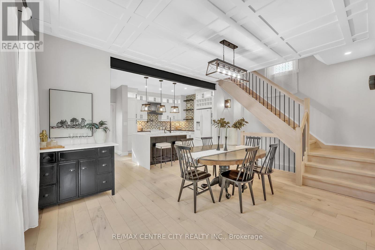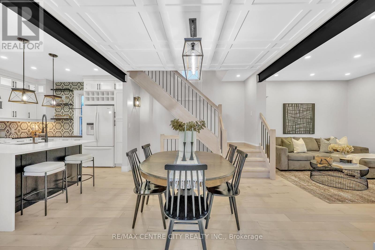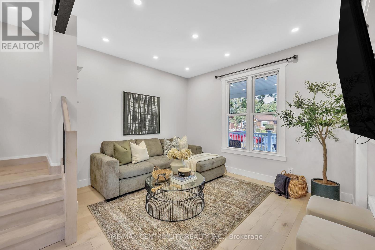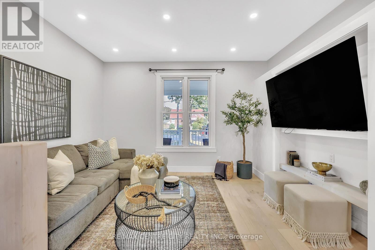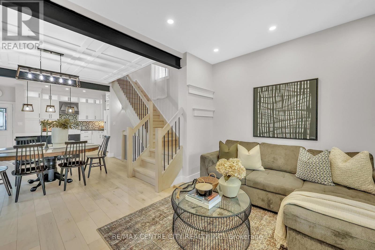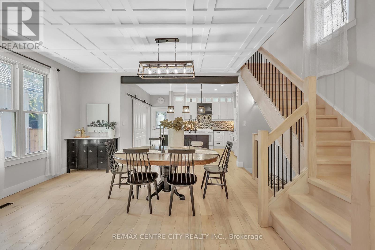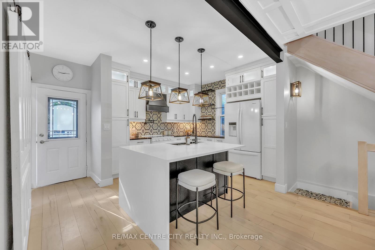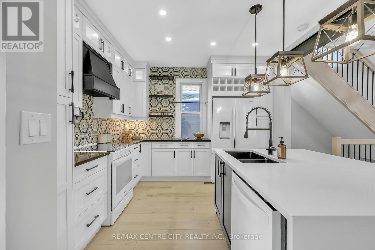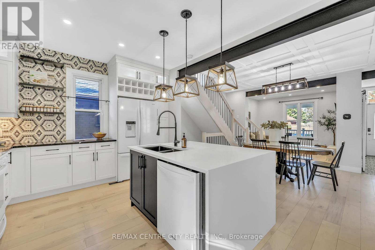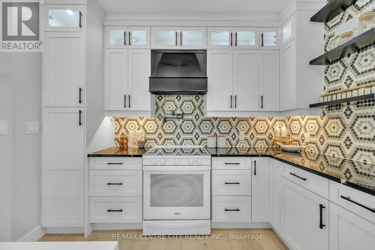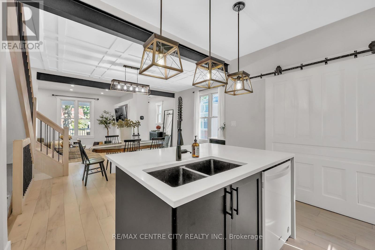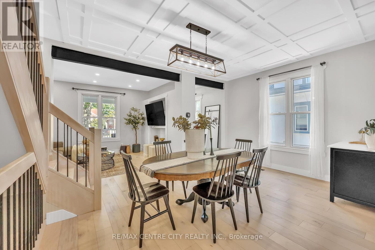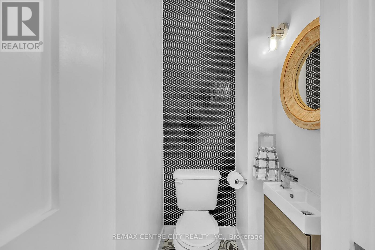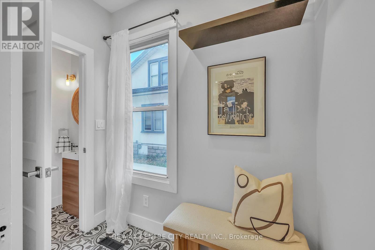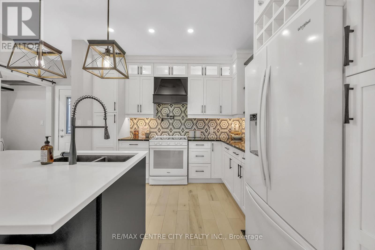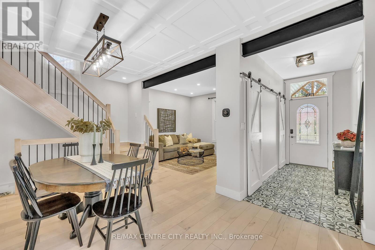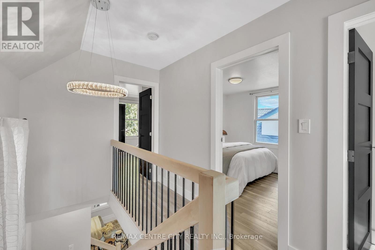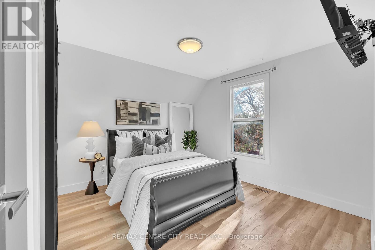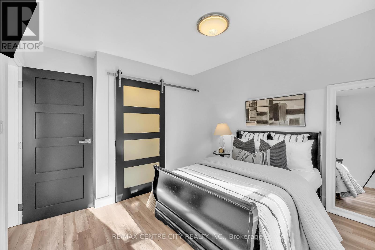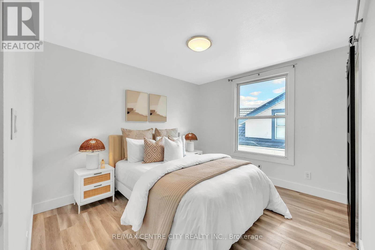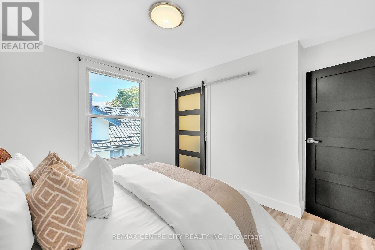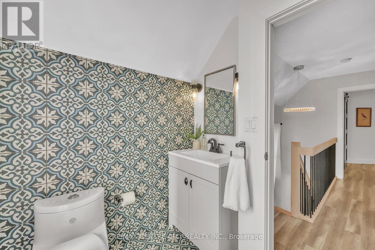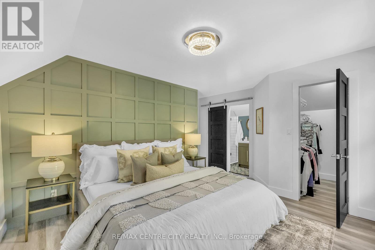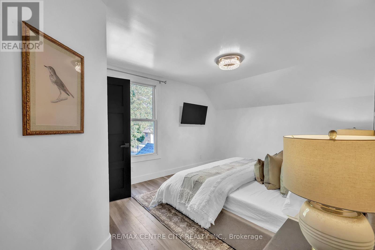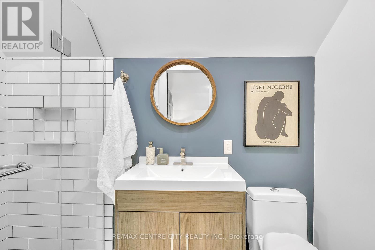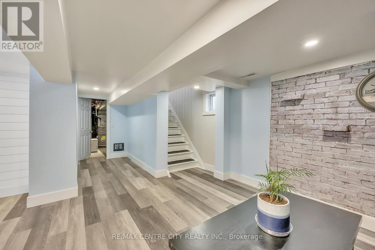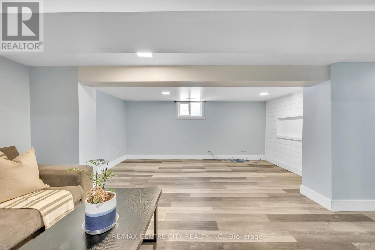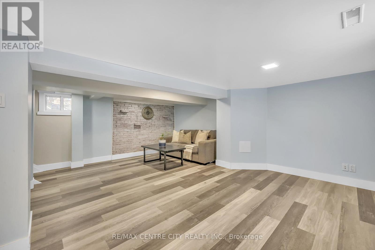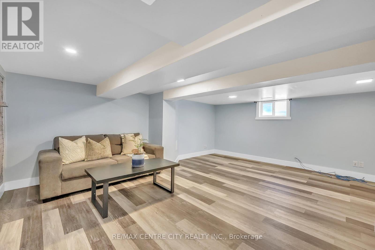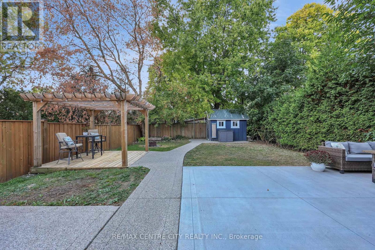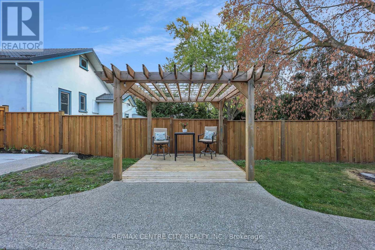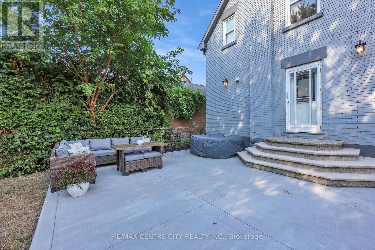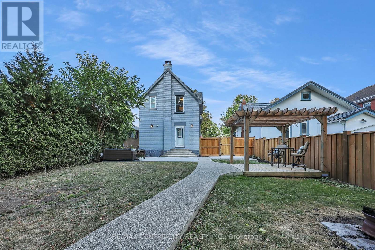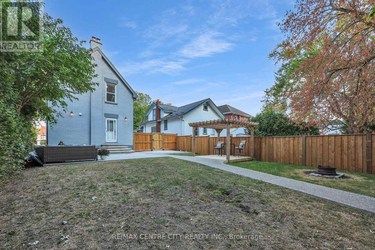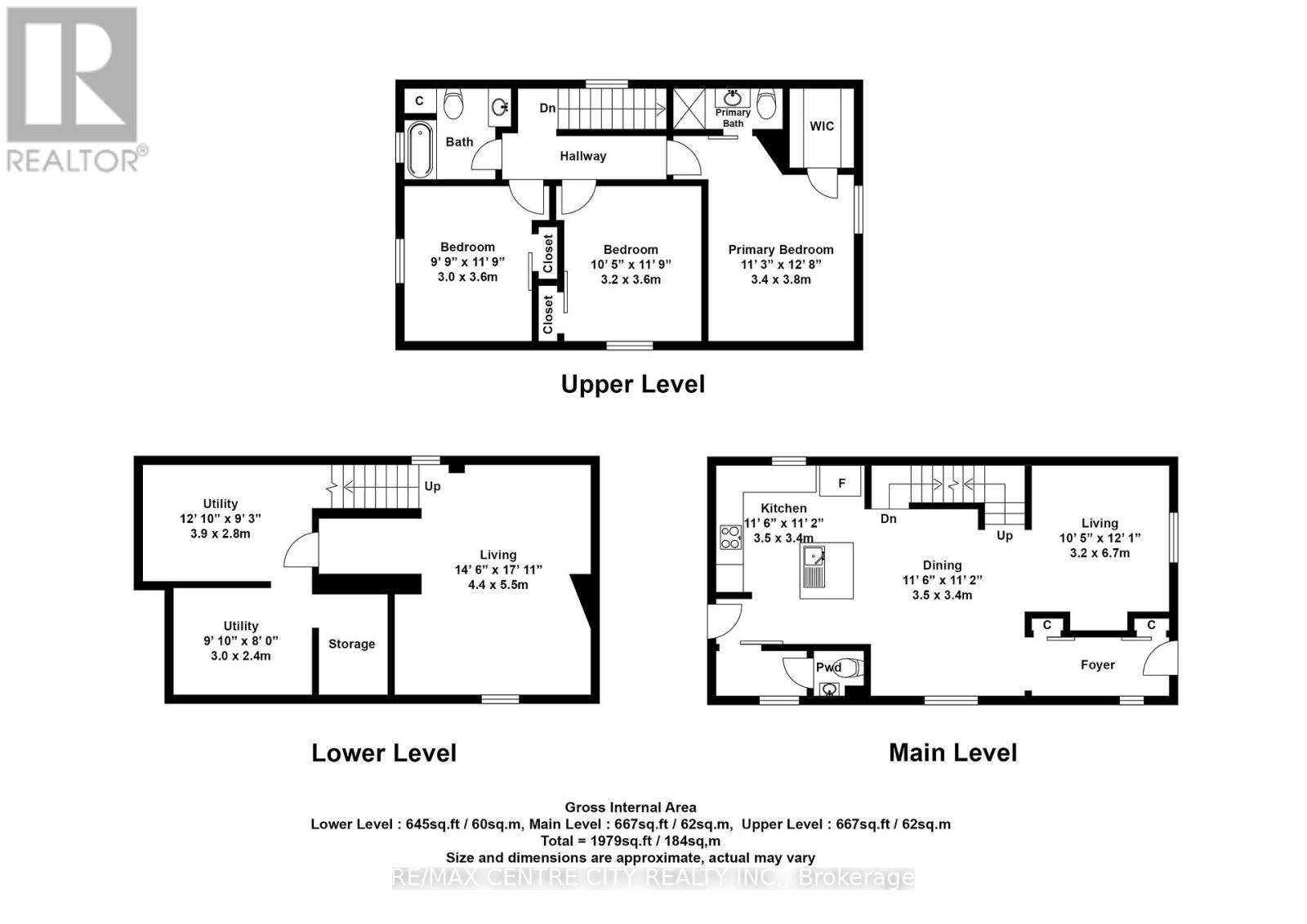3 Bedroom
3 Bathroom
1100 - 1500 sqft
Central Air Conditioning
Forced Air
$599,900
Step into the charm of a century home that has been thoughtfully renovated from top to bottom. The interior includes a large primary bedroom that comfortably fits a king sized bed with 3-piece ensuite and walk-in closet. Heated floors in the upper bathrooms provide extra comfort. The main floor features an open-concept layout with a dining room highlighted by an accent ceiling. Quartz countertops and smart light switches are found throughout the home, along with updated trim. Outside, there's a welcoming covered front porch. A new concrete driveway (2021) and walkway lead to the backyard shed, complemented by a spacious patio and pergola. A new fence and gate were added along the east and south sides of the property (Sept 2025). Great privacy from all surrounding neighbours. The finished basement adds versatile space for a family room, recreation area, or playroom. Major updates include roof (2019), driveway (2021), basement water proofing with added sump pump (2023) and sanitary line upgraded with new dual clean-outs (2022). (id:41954)
Property Details
|
MLS® Number
|
X12417452 |
|
Property Type
|
Single Family |
|
Community Name
|
East N |
|
Amenities Near By
|
Public Transit, Park, Place Of Worship |
|
Community Features
|
School Bus |
|
Equipment Type
|
Water Heater |
|
Features
|
Sump Pump |
|
Parking Space Total
|
5 |
|
Rental Equipment Type
|
Water Heater |
|
Structure
|
Porch, Patio(s), Shed |
Building
|
Bathroom Total
|
3 |
|
Bedrooms Above Ground
|
3 |
|
Bedrooms Total
|
3 |
|
Appliances
|
Dishwasher, Dryer, Range, Stove, Washer, Refrigerator |
|
Basement Development
|
Partially Finished |
|
Basement Type
|
N/a (partially Finished) |
|
Construction Style Attachment
|
Detached |
|
Cooling Type
|
Central Air Conditioning |
|
Exterior Finish
|
Brick |
|
Foundation Type
|
Block |
|
Half Bath Total
|
1 |
|
Heating Fuel
|
Natural Gas |
|
Heating Type
|
Forced Air |
|
Stories Total
|
2 |
|
Size Interior
|
1100 - 1500 Sqft |
|
Type
|
House |
|
Utility Water
|
Municipal Water |
Parking
Land
|
Acreage
|
No |
|
Fence Type
|
Partially Fenced, Fenced Yard |
|
Land Amenities
|
Public Transit, Park, Place Of Worship |
|
Sewer
|
Sanitary Sewer |
|
Size Depth
|
130 Ft |
|
Size Frontage
|
40 Ft |
|
Size Irregular
|
40 X 130 Ft |
|
Size Total Text
|
40 X 130 Ft |
|
Zoning Description
|
R1-4 |
Rooms
| Level |
Type |
Length |
Width |
Dimensions |
|
Second Level |
Primary Bedroom |
3.4 m |
3.8 m |
3.4 m x 3.8 m |
|
Second Level |
Bedroom 2 |
3.2 m |
3.6 m |
3.2 m x 3.6 m |
|
Second Level |
Bedroom 3 |
3 m |
3.6 m |
3 m x 3.6 m |
|
Basement |
Utility Room |
3.9 m |
2.8 m |
3.9 m x 2.8 m |
|
Basement |
Utility Room |
3 m |
2.4 m |
3 m x 2.4 m |
|
Basement |
Recreational, Games Room |
4.4 m |
5.5 m |
4.4 m x 5.5 m |
|
Main Level |
Living Room |
3.2 m |
6.7 m |
3.2 m x 6.7 m |
|
Main Level |
Dining Room |
3.5 m |
3.4 m |
3.5 m x 3.4 m |
|
Main Level |
Kitchen |
3.5 m |
3.4 m |
3.5 m x 3.4 m |
https://www.realtor.ca/real-estate/28892869/525-hale-street-london-east-east-n-east-n
