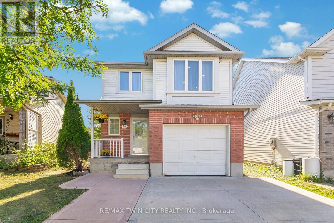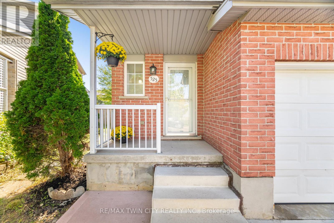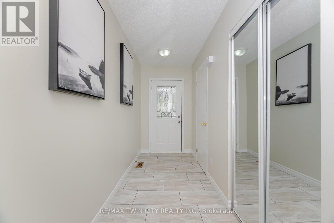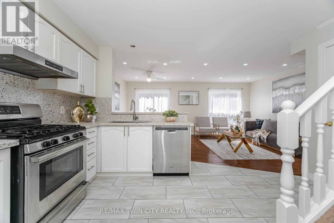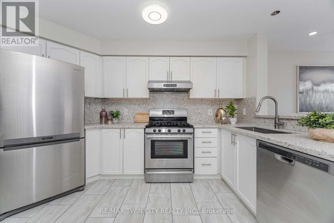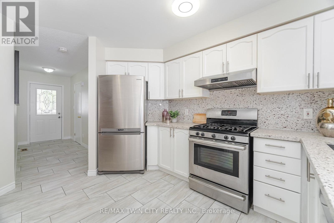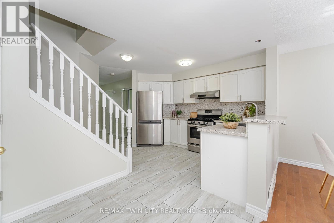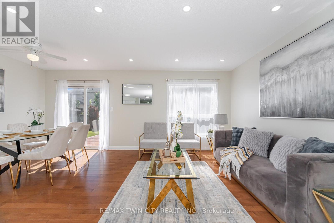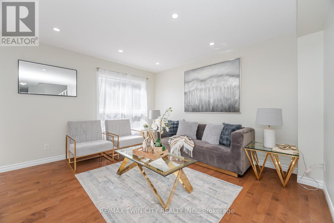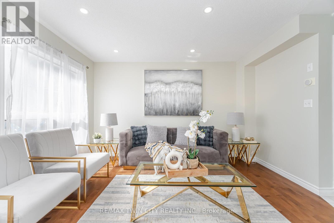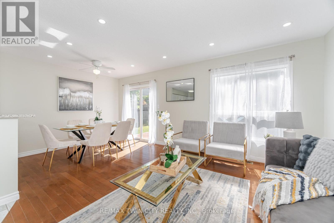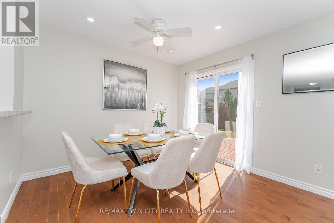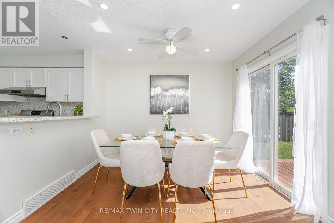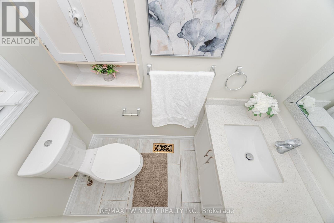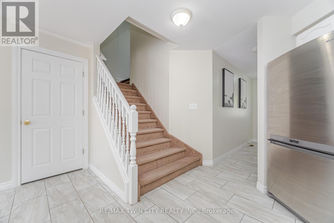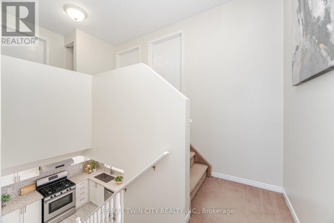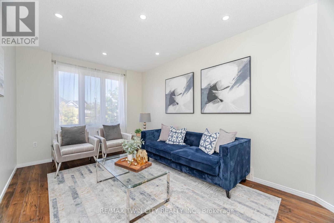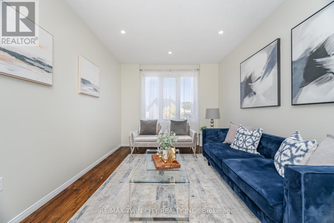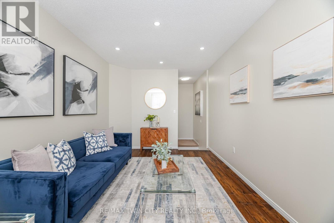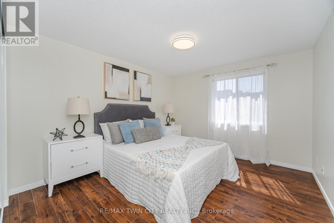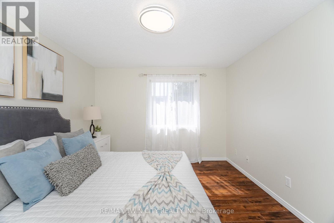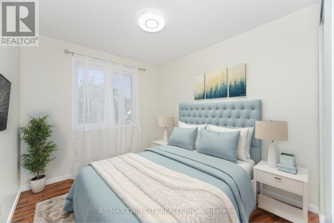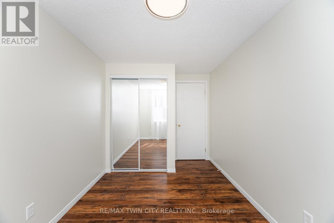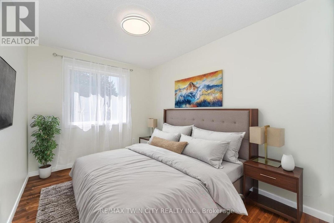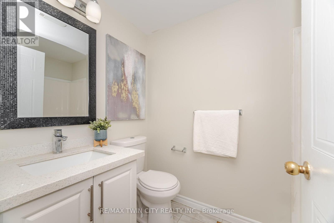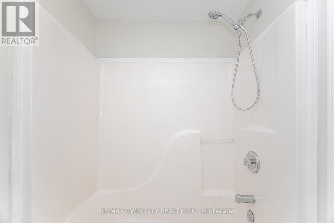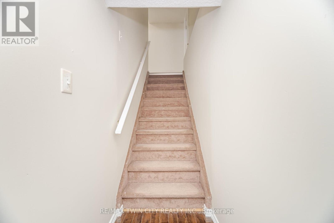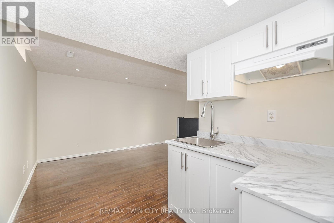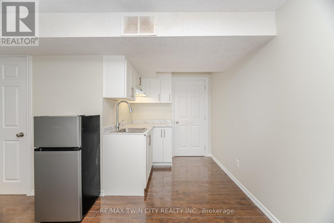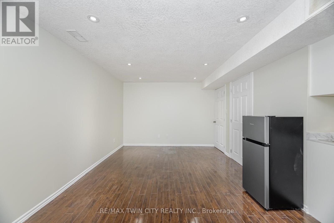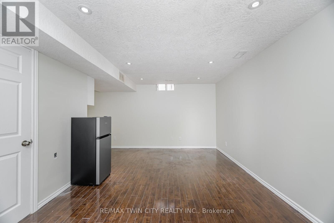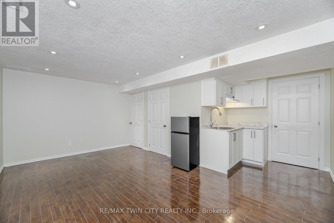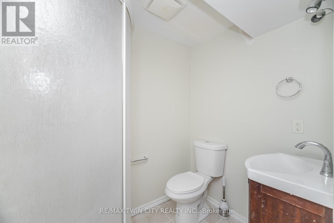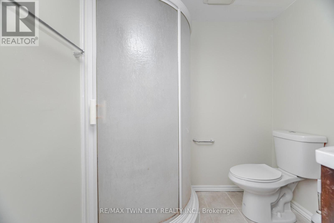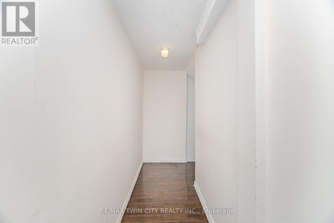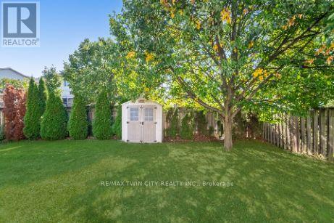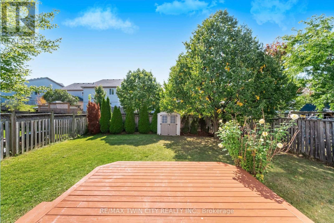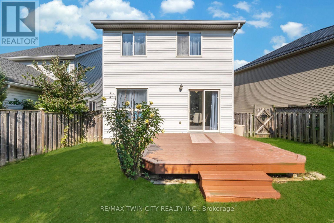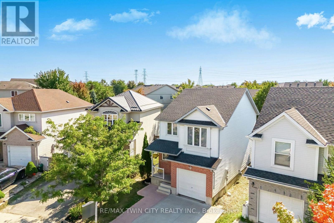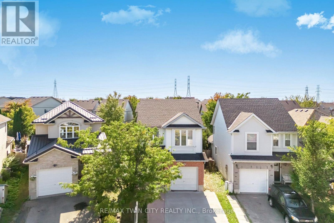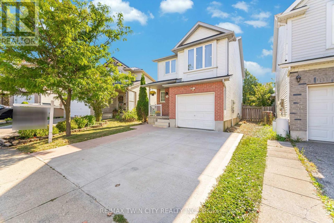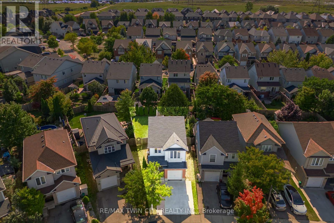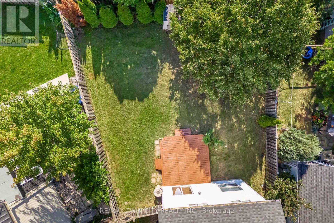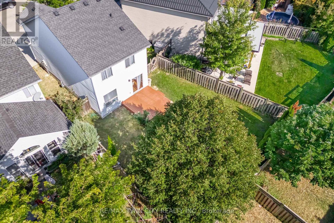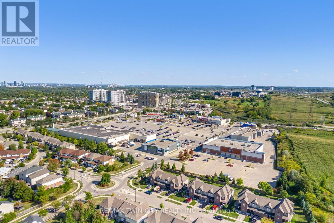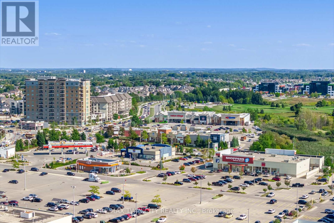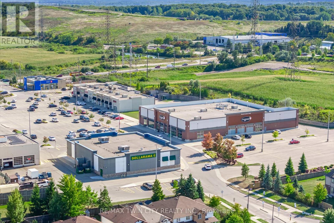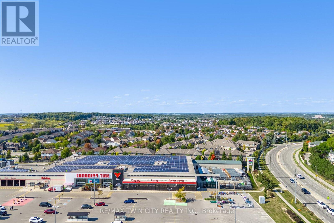3 Bedroom
3 Bathroom
1100 - 1500 sqft
Central Air Conditioning
Forced Air
$699,900
Welcome to 525 Chablis Drive, Waterloo: A Modern Detached Family Home in a Prime Location! Here are Top Reasons to Make This Your Forever Home: 10) Prime Waterloo Location: Nestled in the family-friendly and one of the desirable neighbourhood of Clair Hills. 9) Modern Detached Design: Stylish curb appeal with a well-maintained exterior, 23 x 112 ft lot and parking for 3 vehicles (1 garage + 2 driveway). 8) Open-Concept Main Floor: Bright, airy and thoughtfully laid out with oversized windows, neutral tones, and seamless flow between living, dining and kitchen. 7) Upgraded Kitchen: Features sleek white cabinetry, quartz countertops, SS Appliances, ideal for cooking and entertaining. 6) Carpet-Free Living: Beautiful flooring throughout the main level (with carpet only on stairs) for modern and low-maintenance lifestyle. 5) Spacious Bedrooms & Bonus Room: 3 well-sized bedrooms plus a versatile family room perfect for a home office, playroom or creative space. 4) Finished Basement with Separate Entrance from Garage: Includes a kitchenette setup (2025), full bathroom with huge Rec Room and is ideal for extended family, in-law accommodation, with potential to convert into a future duplex. 3) Private Pie-Shaped Backyard: A large, serene outdoor retreat ideal for family gatherings, summer Bbq's or simply relaxing in your own green oasis. 2) Future Investment Potential: The Backyard offers flexibility for accessory dwelling unit (ADU) conversion or Garden unit. 1) Top-Rated School Zone & Walkable Location: Just a 2-minute walk to Edna Stabler Public School, close to Laurel Heights S.S., universities, parks, The Boardwalk Shopping Centre (Costco, Canadian Tire, Shoppers Drug Mart), Public transit & expressway. Other Upgrades include: AC, 2nd floor laminate flooring (2017), Kitchenette setup, bathrooms & Kitchen countertops (2022), Extended Concrete Driveway 2022. Filled with so much potential, This house is perfect choice for families or investors, Book your Showing today. (id:41954)
Property Details
|
MLS® Number
|
X12463763 |
|
Property Type
|
Single Family |
|
Equipment Type
|
Water Heater |
|
Features
|
Carpet Free, In-law Suite |
|
Parking Space Total
|
3 |
|
Rental Equipment Type
|
Water Heater |
Building
|
Bathroom Total
|
3 |
|
Bedrooms Above Ground
|
3 |
|
Bedrooms Total
|
3 |
|
Appliances
|
Garage Door Opener Remote(s), Water Heater, Water Softener, Dishwasher, Dryer, Garage Door Opener, Hood Fan, Stove, Washer, Refrigerator |
|
Basement Development
|
Finished |
|
Basement Type
|
Full (finished) |
|
Construction Style Attachment
|
Detached |
|
Cooling Type
|
Central Air Conditioning |
|
Exterior Finish
|
Brick, Vinyl Siding |
|
Foundation Type
|
Poured Concrete |
|
Half Bath Total
|
1 |
|
Heating Fuel
|
Natural Gas |
|
Heating Type
|
Forced Air |
|
Stories Total
|
2 |
|
Size Interior
|
1100 - 1500 Sqft |
|
Type
|
House |
|
Utility Water
|
Municipal Water |
Parking
Land
|
Acreage
|
No |
|
Sewer
|
Sanitary Sewer |
|
Size Depth
|
112 Ft |
|
Size Frontage
|
23 Ft ,4 In |
|
Size Irregular
|
23.4 X 112 Ft |
|
Size Total Text
|
23.4 X 112 Ft |
|
Zoning Description
|
R-5 |
Rooms
| Level |
Type |
Length |
Width |
Dimensions |
|
Second Level |
Primary Bedroom |
3.6 m |
3.2 m |
3.6 m x 3.2 m |
|
Second Level |
Bedroom 2 |
3.4 m |
2.4 m |
3.4 m x 2.4 m |
|
Second Level |
Bedroom 3 |
2.7 m |
2.4 m |
2.7 m x 2.4 m |
|
Second Level |
Bathroom |
2.2 m |
1.8 m |
2.2 m x 1.8 m |
|
Second Level |
Family Room |
4.8 m |
3.1 m |
4.8 m x 3.1 m |
|
Basement |
Bathroom |
2.2 m |
1.8 m |
2.2 m x 1.8 m |
|
Basement |
Kitchen |
1.6 m |
1.04 m |
1.6 m x 1.04 m |
|
Basement |
Recreational, Games Room |
5.1 m |
4.8 m |
5.1 m x 4.8 m |
|
Main Level |
Bathroom |
1.9 m |
0.9 m |
1.9 m x 0.9 m |
|
Main Level |
Living Room |
4 m |
3.2 m |
4 m x 3.2 m |
|
Main Level |
Kitchen |
3.6 m |
2.4 m |
3.6 m x 2.4 m |
|
Main Level |
Dining Room |
3.1 m |
2.4 m |
3.1 m x 2.4 m |
https://www.realtor.ca/real-estate/28992948/525-chablis-drive-waterloo
