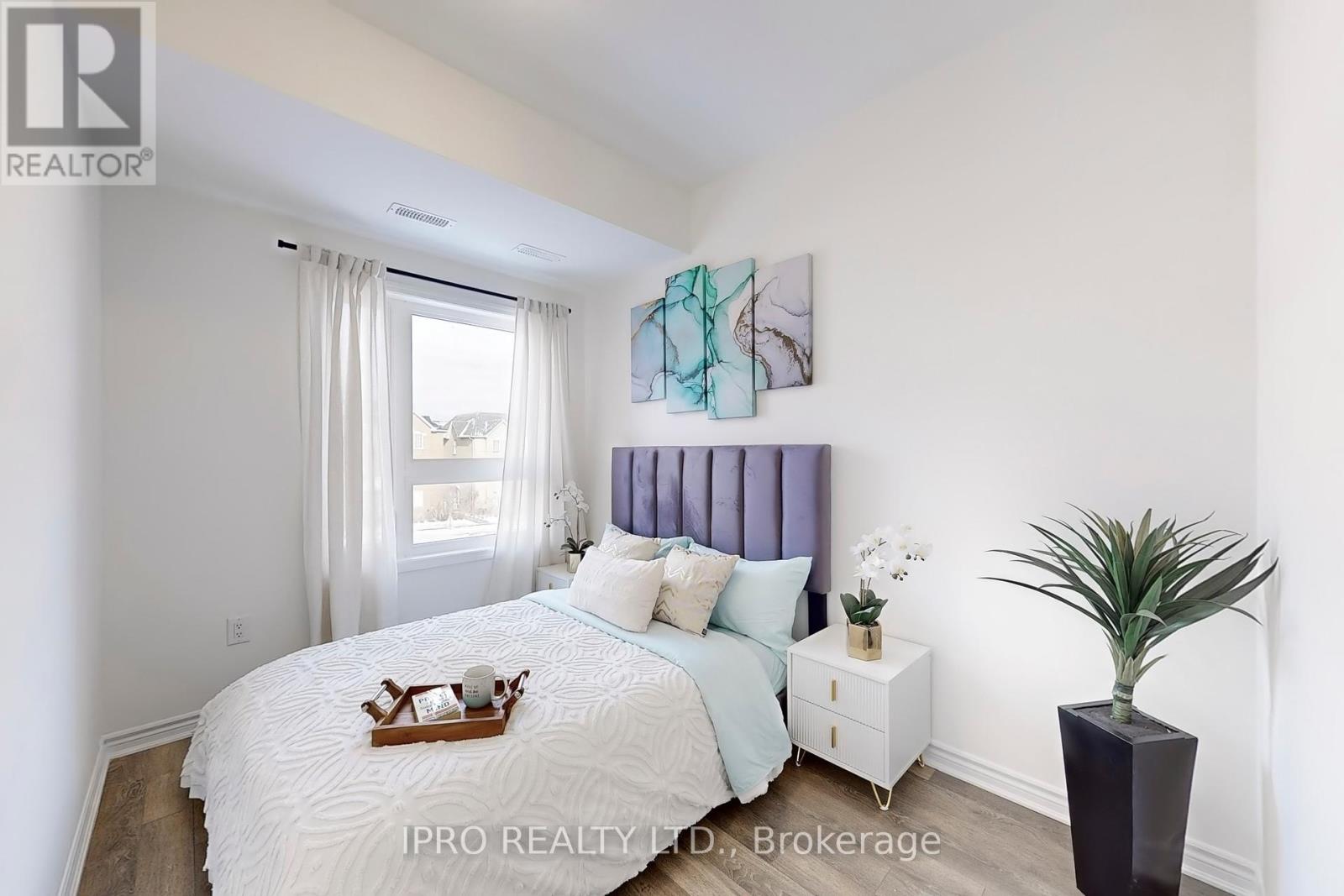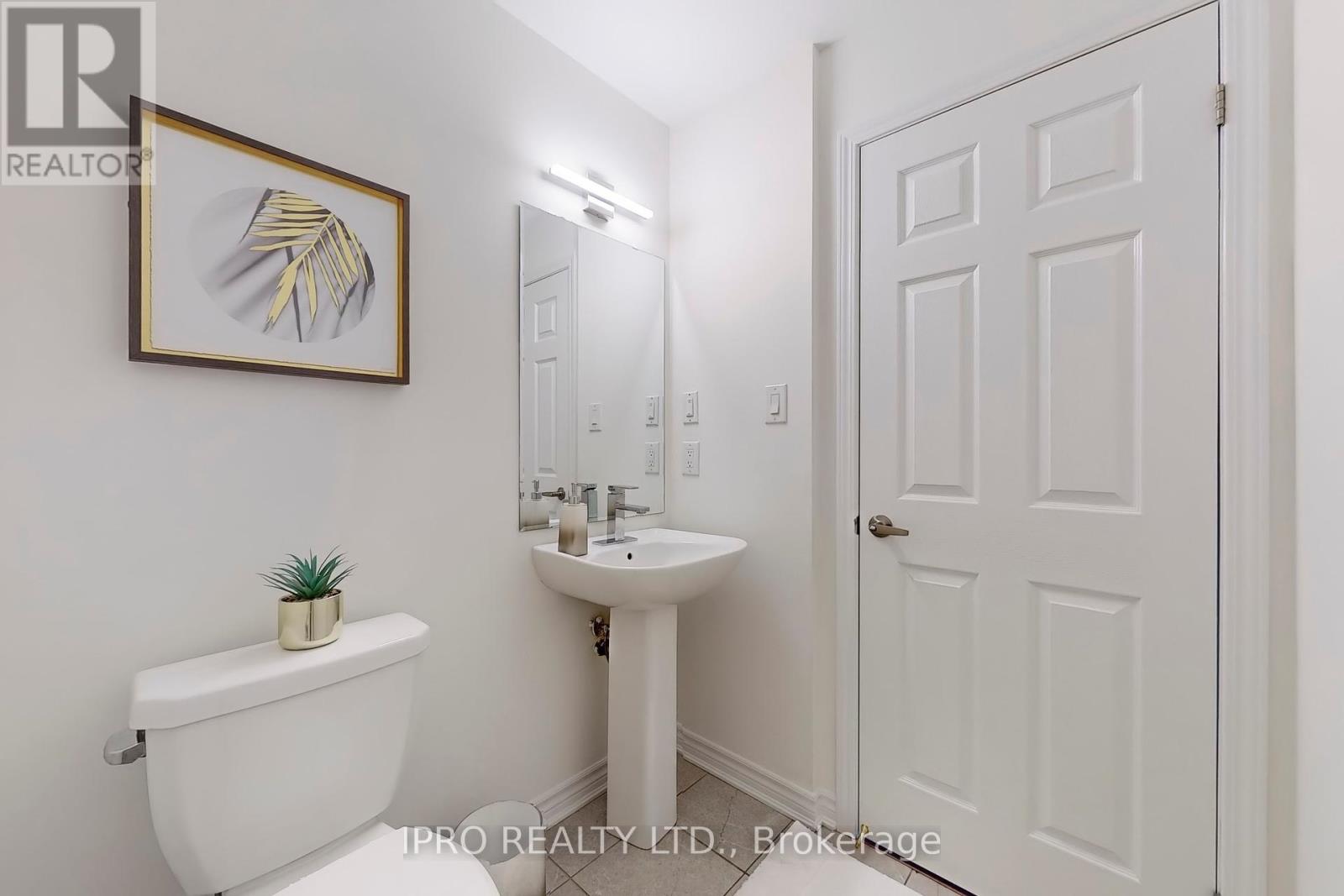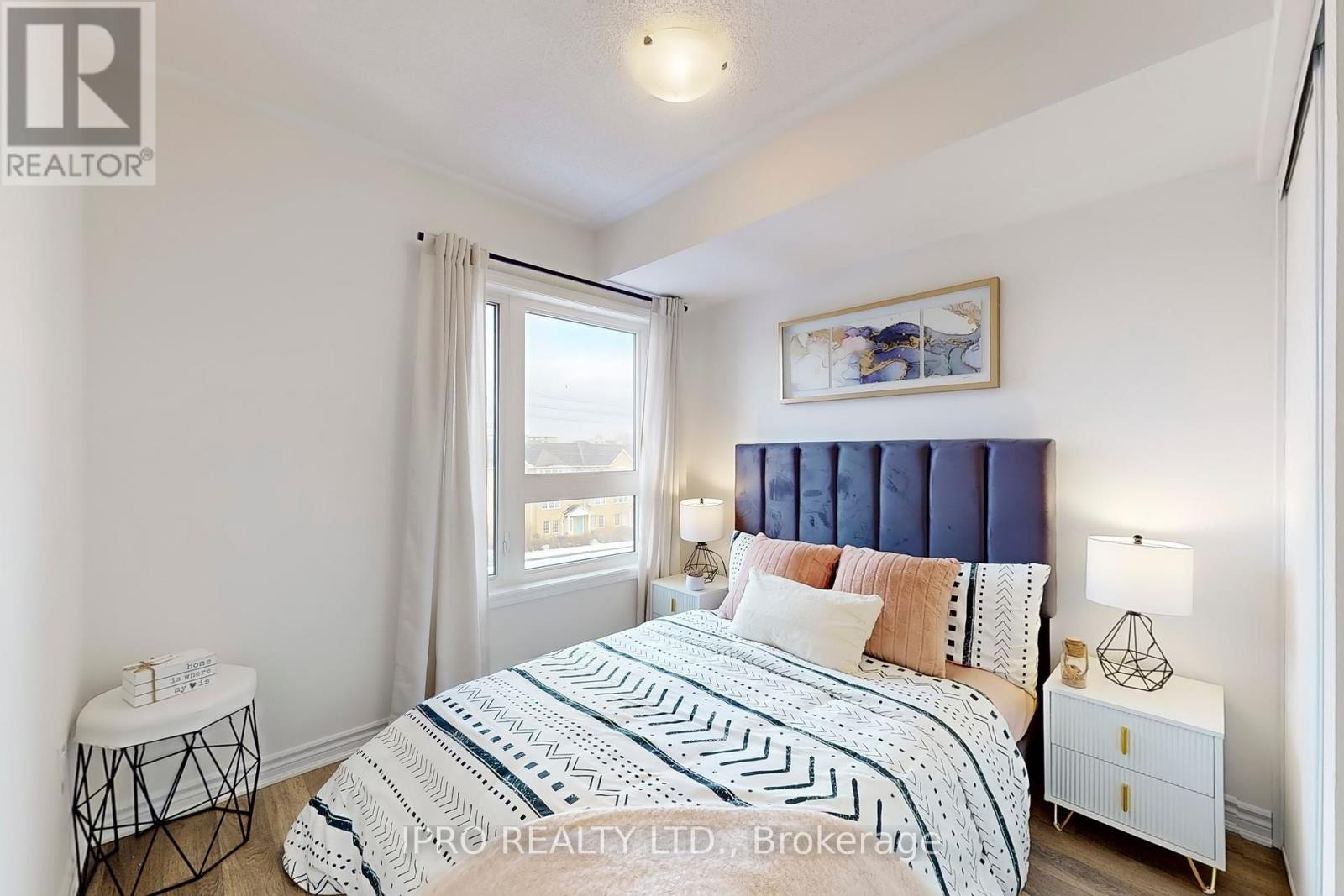525 - 2791 Eglinton Avenue E Toronto (Eglinton East), Ontario M1J 0B3
$699,900Maintenance, Common Area Maintenance, Parking
$432.59 Monthly
Maintenance, Common Area Maintenance, Parking
$432.59 MonthlyLive a luxurious and highly convenient lifestyle in this stunning 3-bedroom, 3-bath upper unit by Mattamy Homes! Featuring high-end finishes, laminate floors, 9-foot ceilings on the main floor, stainless steel kitchen appliances, in-suite laundry, and two balconies. Located in a family-friendly neighborhood, this home offers easy access to Eglinton GO, TTC bus stops, grocery stores, pharmacies, schools, restaurants, banks, and LCBO. Just minutes away from Bluffers Park & Beach and Kennedy Subway. Security surveillance is provided in common areas, Rogers Xfinity Internet is included. Ideal for families and professionals. Freshly painted and upgraded with modern, dimmable light fixtures and enhanced kitchen features. Dont miss the chance to make this move-in-ready gem your new home! **EXTRAS** S/S Stove, S/S Fridge, Built-in microwave, Dishwasher & Stacked Washer and Dryer. (id:41954)
Open House
This property has open houses!
2:00 pm
Ends at:4:00 pm
Property Details
| MLS® Number | E12092304 |
| Property Type | Single Family |
| Community Name | Eglinton East |
| Amenities Near By | Schools, Park, Public Transit, Place Of Worship |
| Community Features | Pet Restrictions, School Bus |
| Features | Balcony, Carpet Free, In Suite Laundry |
| Parking Space Total | 1 |
Building
| Bathroom Total | 3 |
| Bedrooms Above Ground | 3 |
| Bedrooms Total | 3 |
| Age | 0 To 5 Years |
| Amenities | Visitor Parking |
| Cooling Type | Central Air Conditioning |
| Exterior Finish | Brick, Concrete |
| Flooring Type | Laminate |
| Half Bath Total | 1 |
| Heating Fuel | Natural Gas |
| Heating Type | Forced Air |
| Size Interior | 1000 - 1199 Sqft |
| Type | Row / Townhouse |
Parking
| Underground | |
| No Garage |
Land
| Acreage | No |
| Land Amenities | Schools, Park, Public Transit, Place Of Worship |
Rooms
| Level | Type | Length | Width | Dimensions |
|---|---|---|---|---|
| Main Level | Living Room | 3.2 m | 3.05 m | 3.2 m x 3.05 m |
| Main Level | Kitchen | 3.25 m | 2.9 m | 3.25 m x 2.9 m |
| Main Level | Bedroom 3 | 3.2 m | 2.29 m | 3.2 m x 2.29 m |
| Upper Level | Primary Bedroom | 2.74 m | 3.15 m | 2.74 m x 3.15 m |
| Upper Level | Bedroom 2 | 2.64 m | 2.44 m | 2.64 m x 2.44 m |
Interested?
Contact us for more information




























