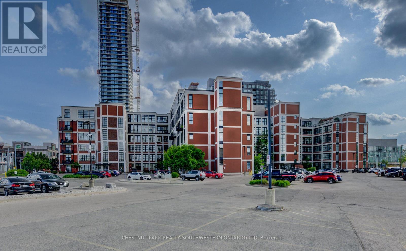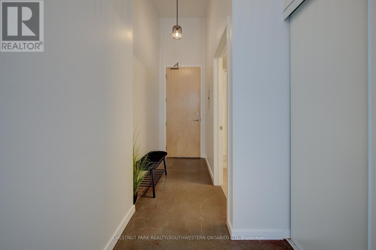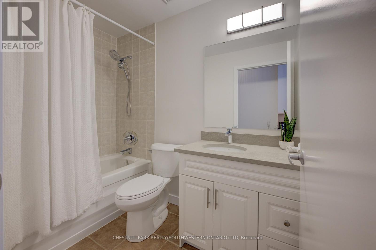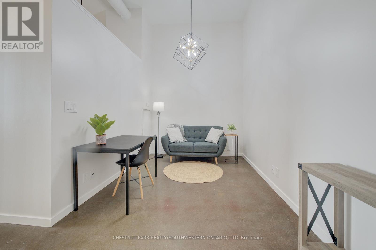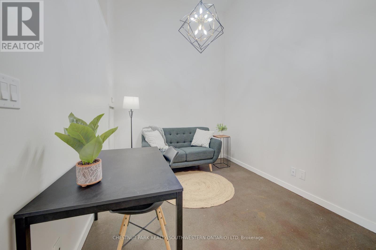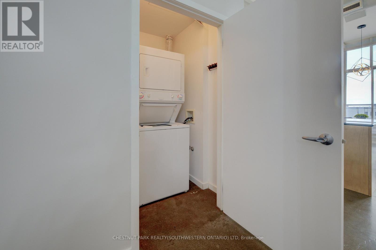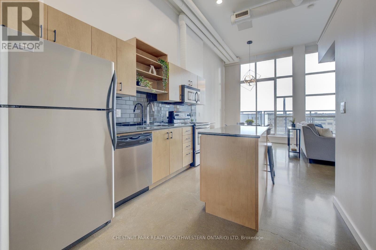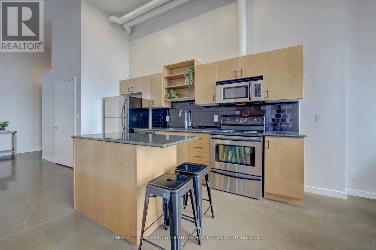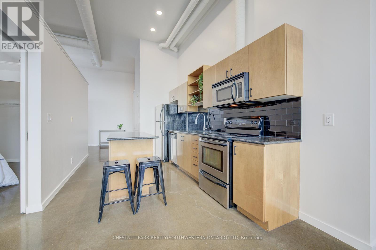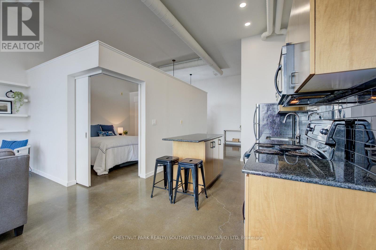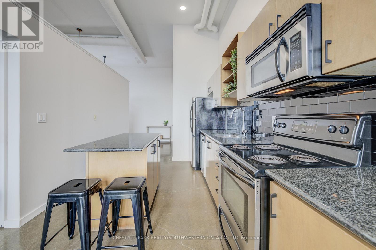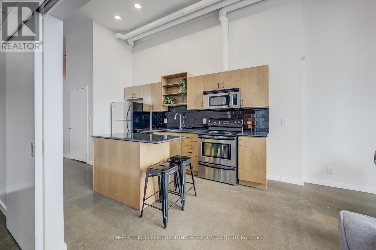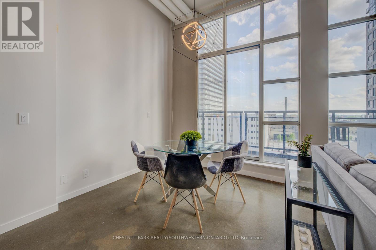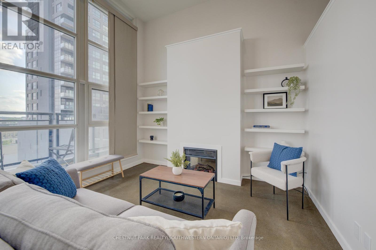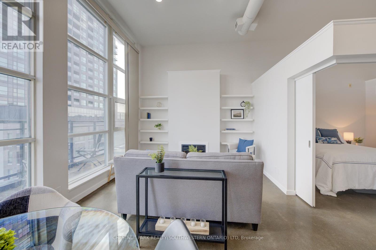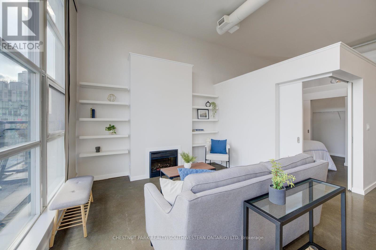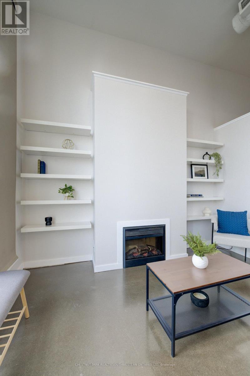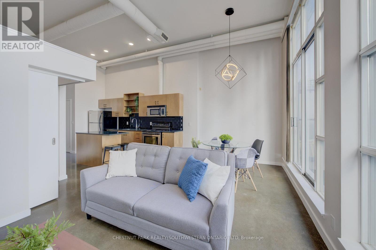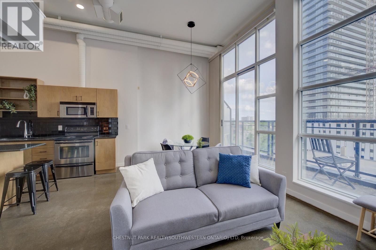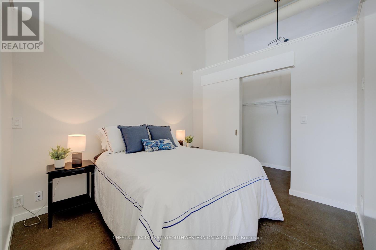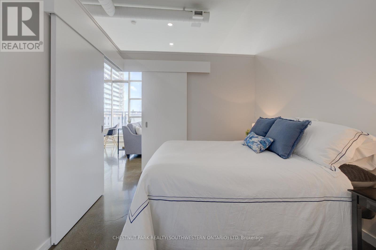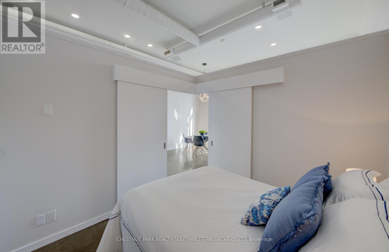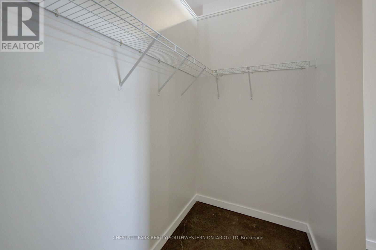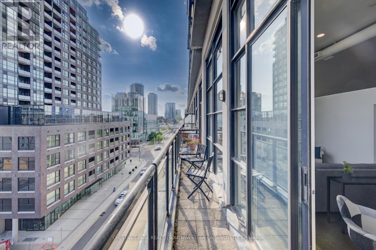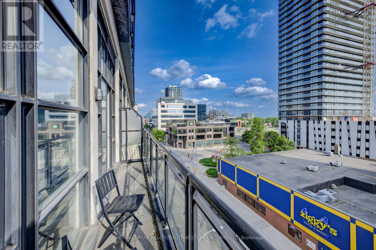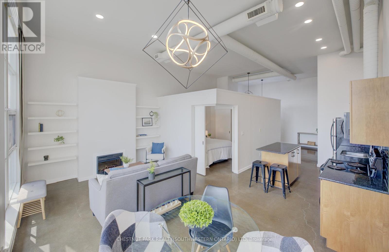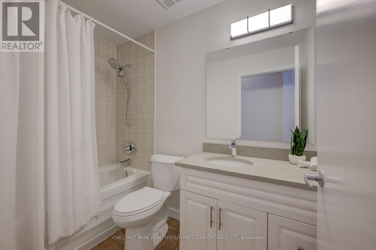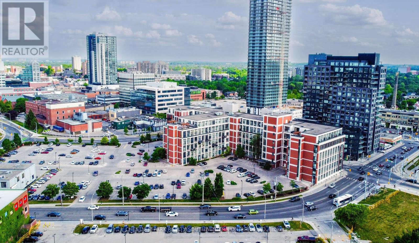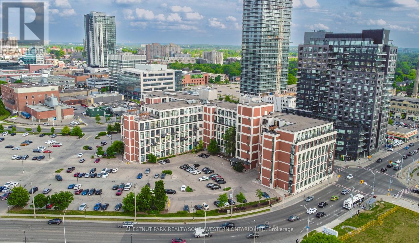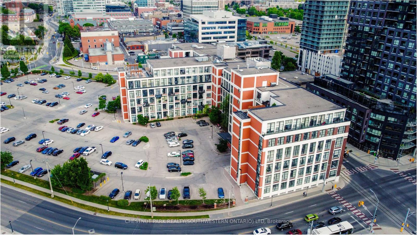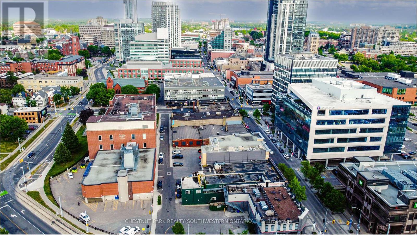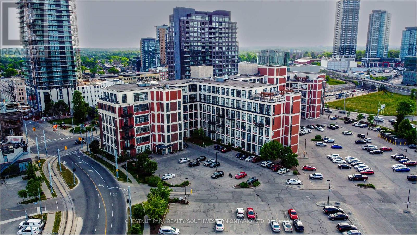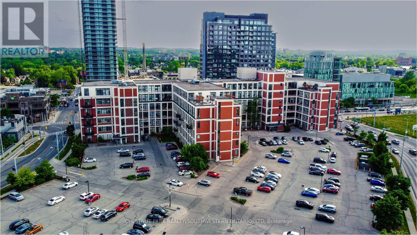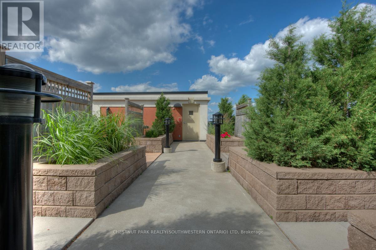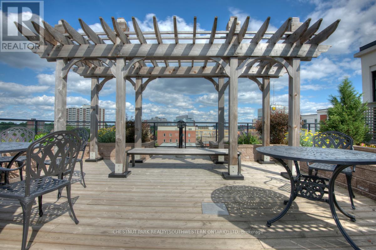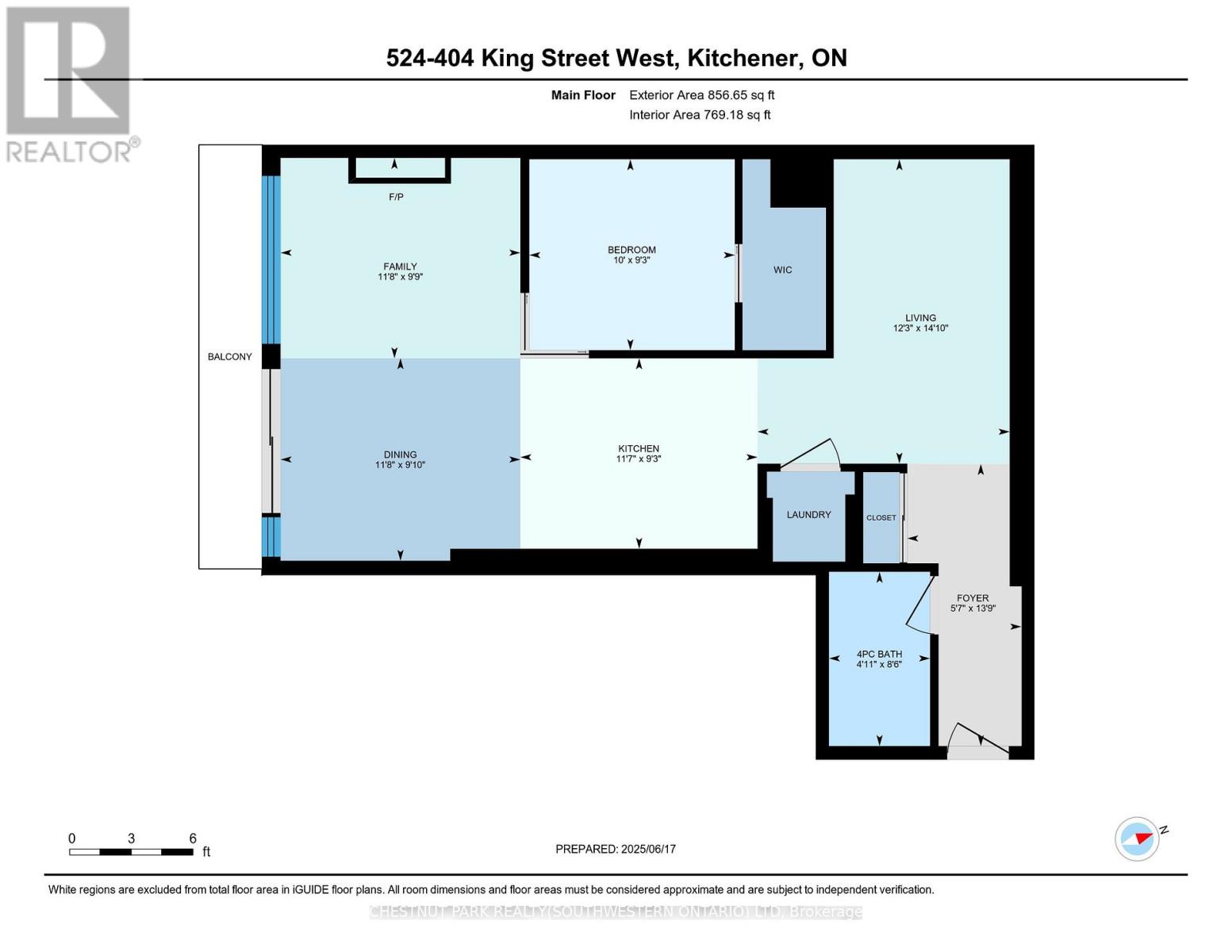524 - 404 King Street W Kitchener, Ontario N2G 2L5
$369,999Maintenance, Insurance, Water, Heat, Parking, Common Area Maintenance
$985.29 Monthly
Maintenance, Insurance, Water, Heat, Parking, Common Area Maintenance
$985.29 MonthlyThe epitome of a central DTK lifestyle the historic Kaufman Lofts at 404 King Street West, Kitchener, serve as a template for the dozens of condo developments that have followed in their footsteps over recent years, and still set an example thats very tough to beat today. Unit 524 presents a rarely-offered layout that maximizes every inch of this one-bedroom plus den, one-bathroom, 845 square-foot floorplan. A flood of south-western light, gleaming carpet-free polished concrete floors, towering 13-foot-plus ceilings, and a distinctly chic urban feel all help to characterize whats on abundant display here. Airy and open-concept, an extensive foyer leads visitors past the tidy four-piece washroom and into the den a sizeable, very flexible space which offers the chance for WFHers to enjoy a commute measured not in minutes, but seconds. Hang a left, and take in a stylish kitchen that provides plenty of prep space, taking special note of the gleaming granite countertops and island, as well as all that pot-lighting way above your head. An open living/dining space features plenty of built-in shelving on either side of the cozy electric fireplace (great for our colder months), plus a direct walkout to an exclusive and very long balcony five stories above Waterloo Regions primary artery of King Street. The private primary bedroom is your retreat, and boasts a generously proportioned walk-in closet of its own. With the LRT quite literally a stones throw from your unit, the forthcoming regional transit hub right around the corner, and dozens of prominent offices (including Google), retailers, restaurants, and civic amenities only a few minutes away by foot, its not hard to see why the DTK lifestyle appeals to so many. (id:41954)
Property Details
| MLS® Number | X12415233 |
| Property Type | Single Family |
| Amenities Near By | Golf Nearby, Hospital, Public Transit |
| Community Features | Pet Restrictions, Community Centre |
| Features | Elevator, Balcony, In Suite Laundry |
| Parking Space Total | 1 |
| View Type | City View |
Building
| Bathroom Total | 1 |
| Bedrooms Above Ground | 1 |
| Bedrooms Total | 1 |
| Age | 11 To 15 Years |
| Amenities | Party Room, Visitor Parking, Fireplace(s), Storage - Locker |
| Appliances | Dishwasher, Dryer, Microwave, Stove, Washer, Window Coverings, Refrigerator |
| Cooling Type | Central Air Conditioning |
| Exterior Finish | Brick |
| Fireplace Present | Yes |
| Fireplace Total | 1 |
| Foundation Type | Poured Concrete |
| Heating Fuel | Natural Gas |
| Heating Type | Forced Air |
| Size Interior | 800 - 899 Sqft |
| Type | Apartment |
Parking
| No Garage |
Land
| Acreage | No |
| Land Amenities | Golf Nearby, Hospital, Public Transit |
| Zoning Description | Sga-3 |
Rooms
| Level | Type | Length | Width | Dimensions |
|---|---|---|---|---|
| Main Level | Foyer | 4.2 m | 1.72 m | 4.2 m x 1.72 m |
| Main Level | Den | 4.3 m | 3.75 m | 4.3 m x 3.75 m |
| Main Level | Kitchen | 3.57 m | 2.83 m | 3.57 m x 2.83 m |
| Main Level | Dining Room | 3.6 m | 3 m | 3.6 m x 3 m |
| Main Level | Living Room | 3.6 m | 3 m | 3.6 m x 3 m |
| Main Level | Bedroom | 3.1 m | 2.83 m | 3.1 m x 2.83 m |
| Main Level | Bathroom | 2.6 m | 1.5 m | 2.6 m x 1.5 m |
https://www.realtor.ca/real-estate/28888269/524-404-king-street-w-kitchener
Interested?
Contact us for more information
