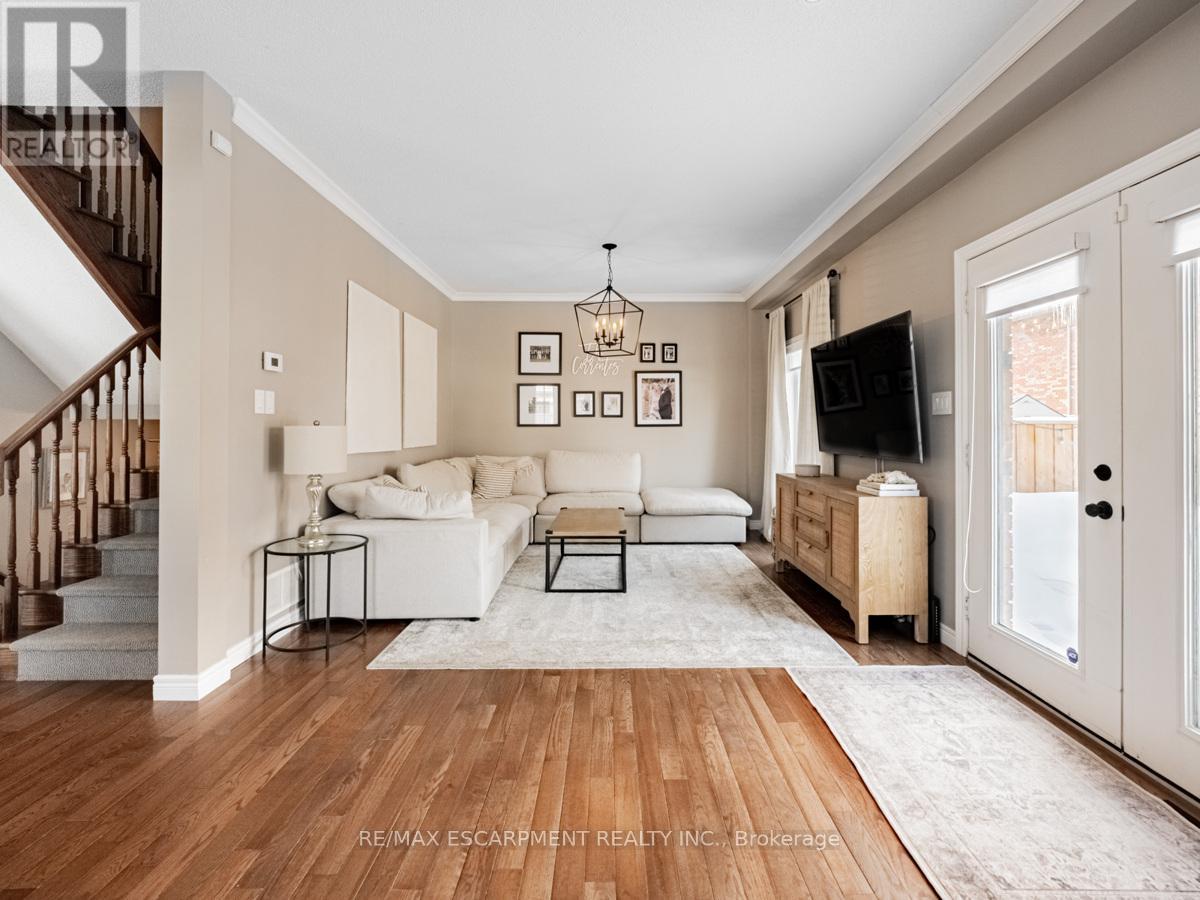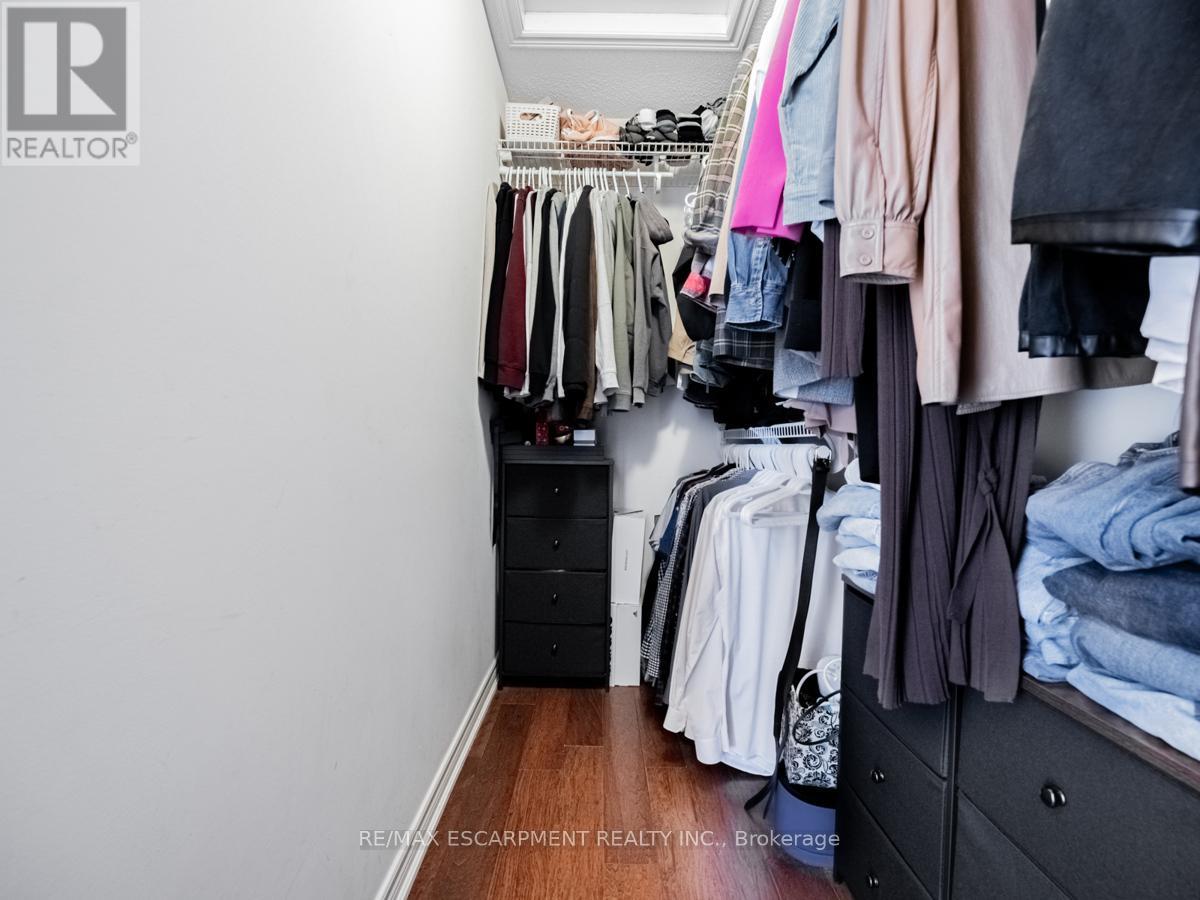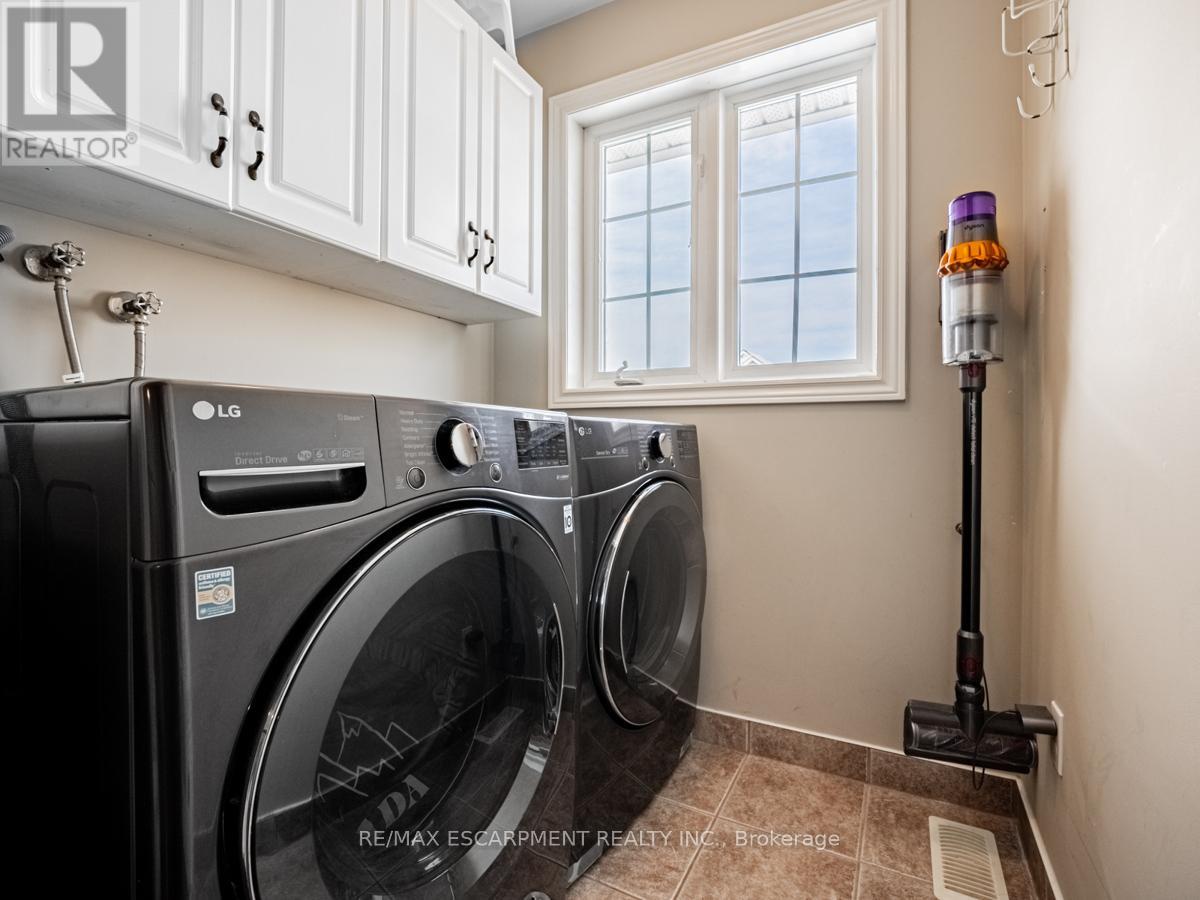3 Bedroom
3 Bathroom
Fireplace
Central Air Conditioning
Forced Air
$1,150,000
Nestled In One Of Burlingtons Most Desirable Communities, This Stunning Corner Freehold Townhouse Offers A Perfect Blend Of Style And Modern Convenience. Inside, The Thoughtfully Designed Layout Features Hardwood Flooring In The Living Room, A Cozy Gas Fireplace, And An Alarm System Throughout. The Kitchen Features Granite Countertops, A Brand-new Stainless Steel LG Fridge, And Elegant California Shutters And Window Coverings. All Three Bathrooms Have Been Tastefully Updated, Including Quartz Countertops In The Upstairs Baths And A Luxurious Curb-less Glass Shower With A Trough Drain In The Primary Ensuite. Additional Updates Include A Refinished Basement With Luxury Vinyl Flooring, New Light Fixtures, And Door Hardware Throughout. The Exterior Boasts A Beautifully Updated Stamped Concrete Walkway, A Double-car Driveway, Professional Landscaping, A Sprinkler System, A New Wood Fence, A Backyard Patio, And A Convenient Bbq Gas Line. This Exceptional Home Is A Rare Find In The Sought-after Neighbourhood, Combining Modern Luxury And Timeless Charm. (id:41954)
Property Details
|
MLS® Number
|
W11989539 |
|
Property Type
|
Single Family |
|
Community Name
|
Orchard |
|
Parking Space Total
|
3 |
Building
|
Bathroom Total
|
3 |
|
Bedrooms Above Ground
|
3 |
|
Bedrooms Total
|
3 |
|
Appliances
|
Dishwasher, Dryer, Refrigerator, Stove, Washer |
|
Basement Development
|
Finished |
|
Basement Type
|
Full (finished) |
|
Construction Style Attachment
|
Attached |
|
Cooling Type
|
Central Air Conditioning |
|
Exterior Finish
|
Brick Facing, Brick |
|
Fireplace Present
|
Yes |
|
Flooring Type
|
Hardwood, Tile, Laminate |
|
Foundation Type
|
Concrete |
|
Half Bath Total
|
1 |
|
Heating Fuel
|
Natural Gas |
|
Heating Type
|
Forced Air |
|
Stories Total
|
2 |
|
Type
|
Row / Townhouse |
|
Utility Water
|
Municipal Water |
Parking
Land
|
Acreage
|
No |
|
Sewer
|
Sanitary Sewer |
|
Size Depth
|
82 Ft ,2 In |
|
Size Frontage
|
36 Ft ,9 In |
|
Size Irregular
|
36.83 X 82.17 Ft |
|
Size Total Text
|
36.83 X 82.17 Ft|under 1/2 Acre |
Rooms
| Level |
Type |
Length |
Width |
Dimensions |
|
Second Level |
Primary Bedroom |
4.54 m |
3.63 m |
4.54 m x 3.63 m |
|
Second Level |
Bedroom 2 |
3.63 m |
3.32 m |
3.63 m x 3.32 m |
|
Second Level |
Bedroom 3 |
4.44 m |
3.32 m |
4.44 m x 3.32 m |
|
Second Level |
Laundry Room |
1.65 m |
1.26 m |
1.65 m x 1.26 m |
|
Basement |
Recreational, Games Room |
3.57 m |
3.6 m |
3.57 m x 3.6 m |
|
Basement |
Exercise Room |
5.6 m |
2.77 m |
5.6 m x 2.77 m |
|
Basement |
Other |
4.54 m |
3.26 m |
4.54 m x 3.26 m |
|
Main Level |
Living Room |
6.98 m |
3.81 m |
6.98 m x 3.81 m |
|
Main Level |
Kitchen |
5.46 m |
3.32 m |
5.46 m x 3.32 m |
https://www.realtor.ca/real-estate/27955057/5237-autumn-harvest-way-burlington-orchard-orchard




































