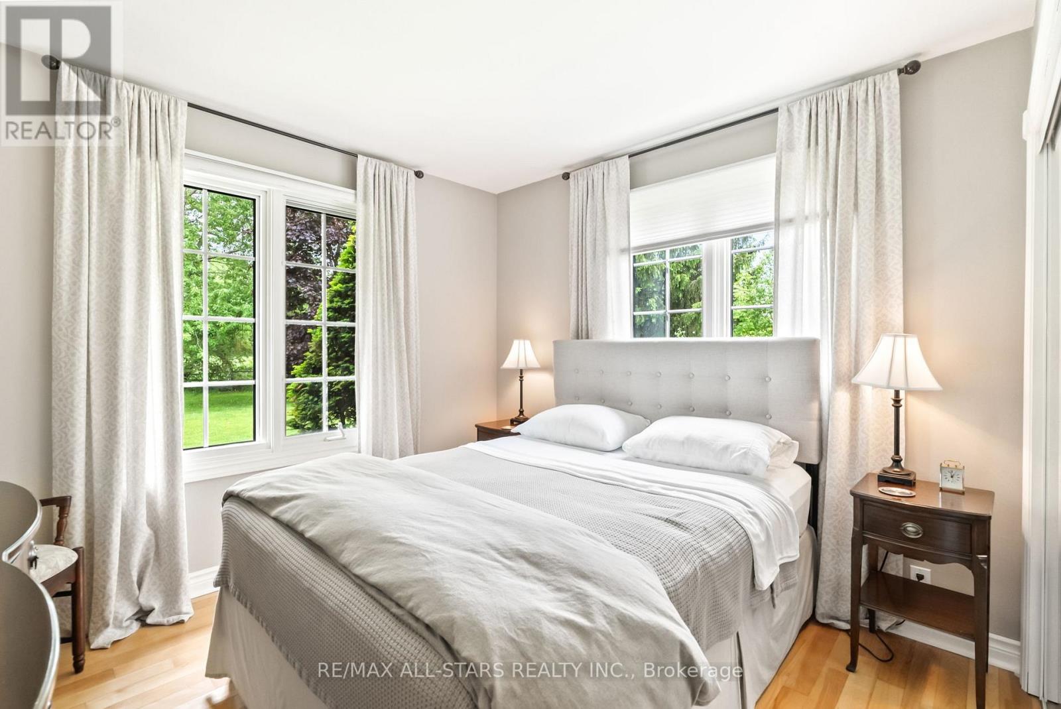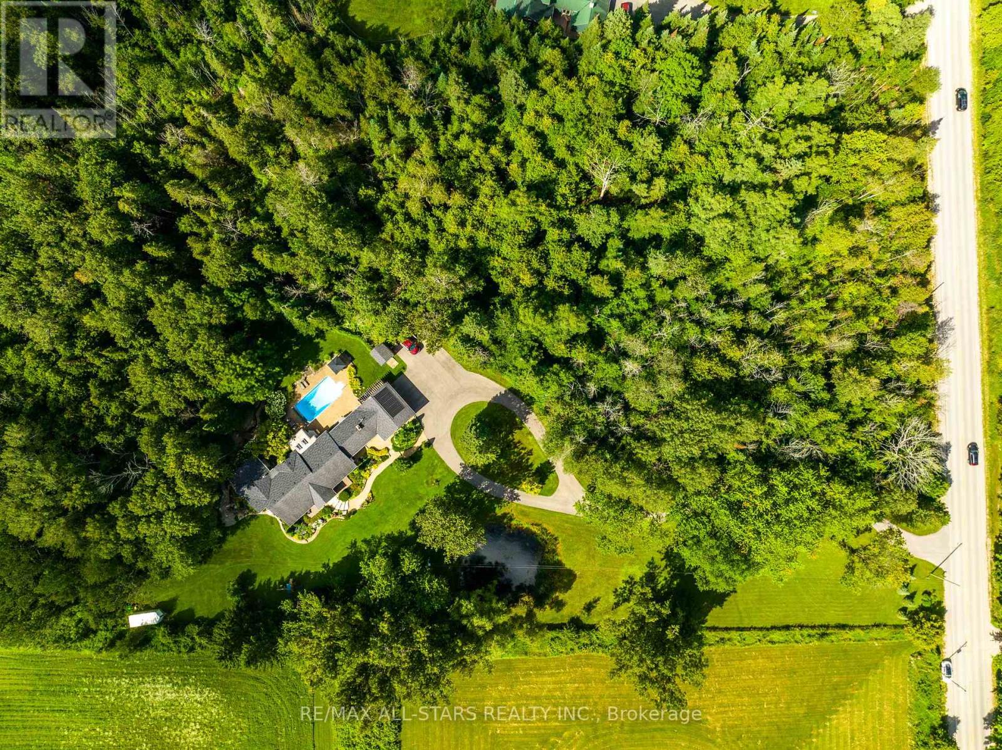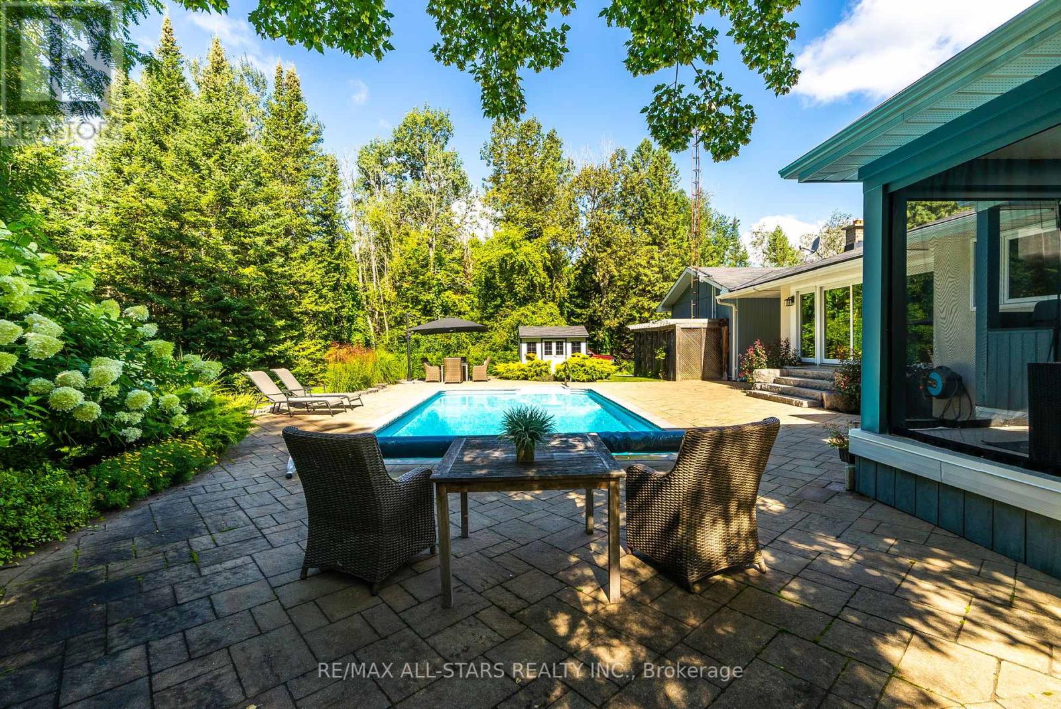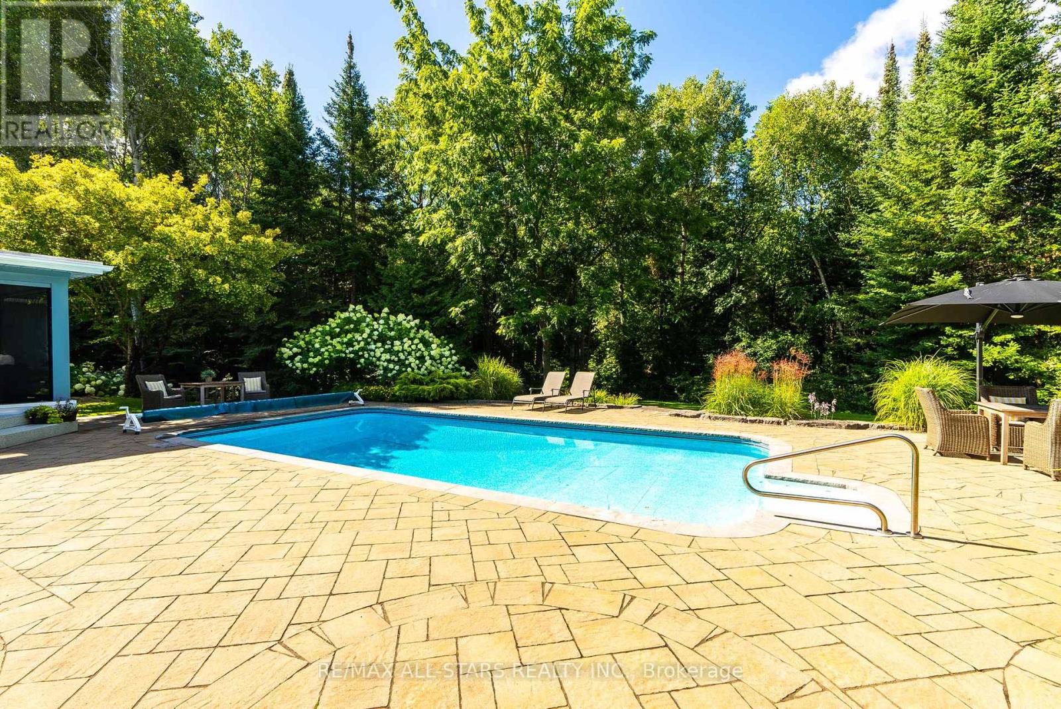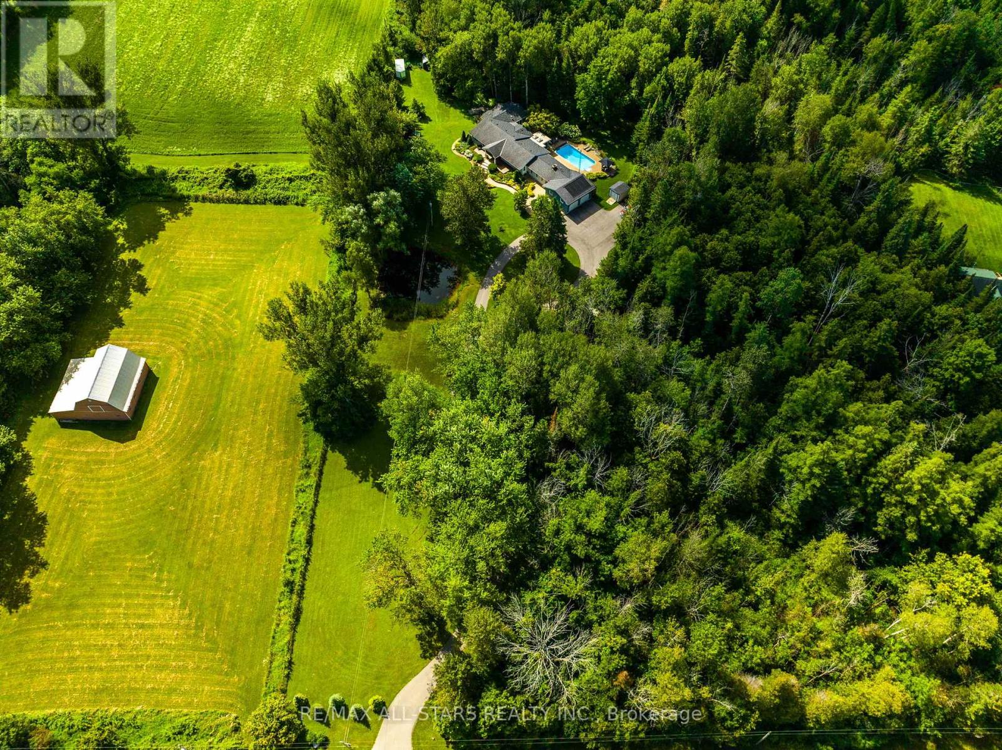5 Bedroom
4 Bathroom
2500 - 3000 sqft
Bungalow
Fireplace
Inground Pool
Central Air Conditioning
Forced Air
Acreage
Landscaped, Lawn Sprinkler
$2,049,900
Nestled on a private 10.65-acres, this exquisite country retreat offers the perfect blend of luxury and seclusion just minutes from Uxbridge. With 2,856 sq ft of refined living space, per MPAC, this residence provides expansive interiors and tranquil views from every window. A winding, paved driveway leads past mature trees and a serene pond to a home designed for both relaxation and entertaining. The professionally landscaped backyard is a true oasis, featuring a saltwater pool with solar and propane heating, a stone patio, lush perennial gardens with full irrigation, and a covered, screened outdoor lounge complete with skylights, a propane fire table, and BBQ area. Inside, the main floor offers a seamless blend of elegance and comfort, thoughtfully designed for both everyday living and upscale entertaining. A sunken living room features floor-to-ceiling windows and a striking stone propane fireplace. The farmhouse-style kitchen showcases dramatic dark stone countertops, custom cabinetry, an oversized island with seating and storage, and high-end stainless steel appliances, all flowing into a bright dining room with views of the pond. A sliding door opens to the covered outdoor lounge, creating effortless indoor-outdoor living. The great room, anchored by a second stone fireplace and a window wall and sliding doors overlooking the pool, offers direct access to a stone patio. The bedroom wing is separated by a glass door for added privacy and includes two well-appointed bedrooms, an updated 3-piece bath with glass shower, and a serene principal suite. This luxurious retreat boasts 12 ceilings, a fireplace, walkout to the backyard, arched transom window seat with sunrise views, and a spa-like ensuite with freestanding tub, glass shower, double vanity, and heated floors. Lower level features family room, 2 bedrooms (one no closet, one no window), 3-pc bathroom, workshop, cold storage, and ample storage space. **See Features Attached for Updates Completed and More ** (id:41954)
Property Details
|
MLS® Number
|
N12200086 |
|
Property Type
|
Single Family |
|
Community Name
|
Rural Uxbridge |
|
Amenities Near By
|
Hospital |
|
Community Features
|
Community Centre, School Bus |
|
Features
|
Wooded Area, Partially Cleared |
|
Parking Space Total
|
12 |
|
Pool Features
|
Salt Water Pool |
|
Pool Type
|
Inground Pool |
|
Structure
|
Deck, Patio(s), Shed |
Building
|
Bathroom Total
|
4 |
|
Bedrooms Above Ground
|
3 |
|
Bedrooms Below Ground
|
2 |
|
Bedrooms Total
|
5 |
|
Age
|
31 To 50 Years |
|
Amenities
|
Fireplace(s) |
|
Appliances
|
Garage Door Opener Remote(s), Central Vacuum, Water Heater, Water Softener, Water Treatment, Cooktop, Dishwasher, Dryer, Garage Door Opener, Microwave, Oven, Hood Fan, Washer, Window Coverings, Refrigerator |
|
Architectural Style
|
Bungalow |
|
Basement Development
|
Partially Finished |
|
Basement Type
|
Full (partially Finished) |
|
Construction Style Attachment
|
Detached |
|
Cooling Type
|
Central Air Conditioning |
|
Exterior Finish
|
Stucco |
|
Fireplace Present
|
Yes |
|
Fireplace Total
|
3 |
|
Flooring Type
|
Tile, Laminate |
|
Foundation Type
|
Concrete |
|
Half Bath Total
|
1 |
|
Heating Fuel
|
Propane |
|
Heating Type
|
Forced Air |
|
Stories Total
|
1 |
|
Size Interior
|
2500 - 3000 Sqft |
|
Type
|
House |
|
Utility Water
|
Drilled Well |
Parking
Land
|
Acreage
|
Yes |
|
Land Amenities
|
Hospital |
|
Landscape Features
|
Landscaped, Lawn Sprinkler |
|
Sewer
|
Septic System |
|
Size Depth
|
1135 Ft ,10 In |
|
Size Frontage
|
400 Ft |
|
Size Irregular
|
400 X 1135.9 Ft |
|
Size Total Text
|
400 X 1135.9 Ft|10 - 24.99 Acres |
|
Surface Water
|
Pond Or Stream |
Rooms
| Level |
Type |
Length |
Width |
Dimensions |
|
Basement |
Bedroom 5 |
6 m |
3.47 m |
6 m x 3.47 m |
|
Basement |
Workshop |
5.92 m |
5.13 m |
5.92 m x 5.13 m |
|
Basement |
Family Room |
7.62 m |
4.46 m |
7.62 m x 4.46 m |
|
Basement |
Bedroom 4 |
3.86 m |
4.7 m |
3.86 m x 4.7 m |
|
Main Level |
Living Room |
5.26 m |
5.27 m |
5.26 m x 5.27 m |
|
Main Level |
Kitchen |
8.77 m |
4.55 m |
8.77 m x 4.55 m |
|
Main Level |
Dining Room |
4.74 m |
3.12 m |
4.74 m x 3.12 m |
|
Main Level |
Great Room |
6.03 m |
5.13 m |
6.03 m x 5.13 m |
|
Main Level |
Primary Bedroom |
6.69 m |
4.85 m |
6.69 m x 4.85 m |
|
Main Level |
Bedroom 2 |
3.1 m |
3.73 m |
3.1 m x 3.73 m |
|
Main Level |
Bedroom 3 |
3.42 m |
3.73 m |
3.42 m x 3.73 m |
|
Main Level |
Laundry Room |
1.98 m |
2.02 m |
1.98 m x 2.02 m |
Utilities
https://www.realtor.ca/real-estate/28424711/523-davis-drive-uxbridge-rural-uxbridge





























