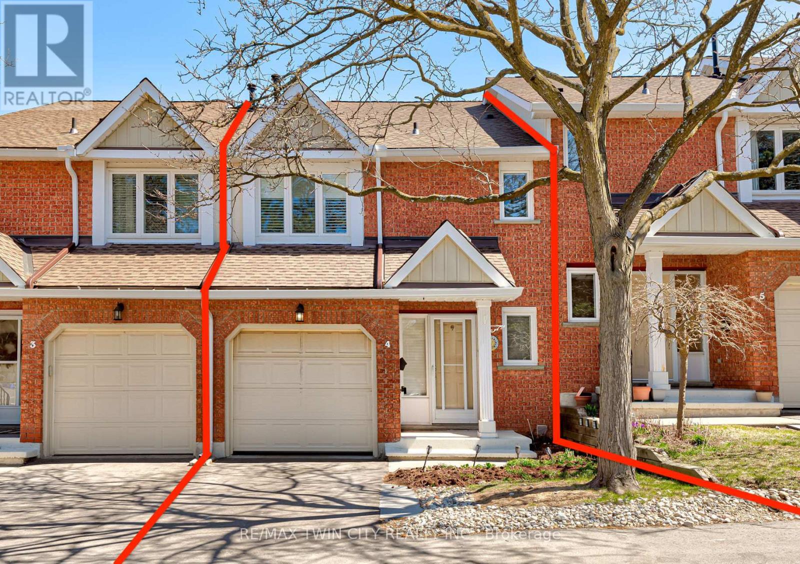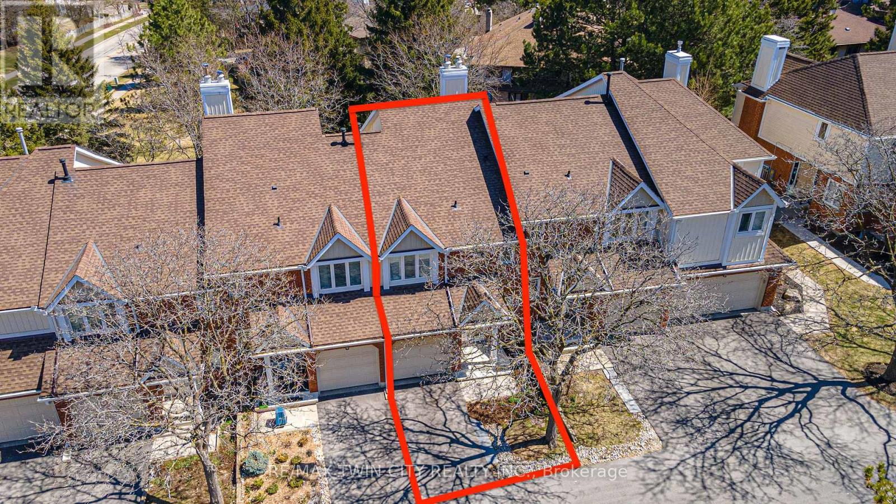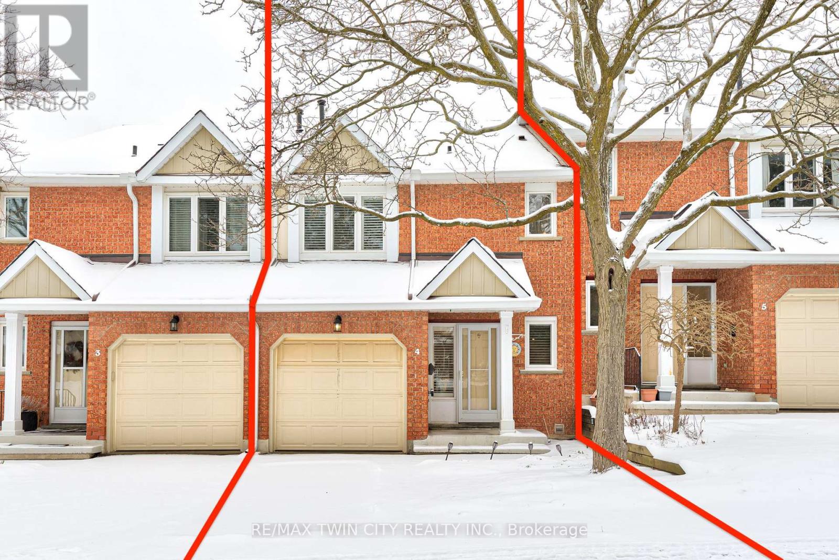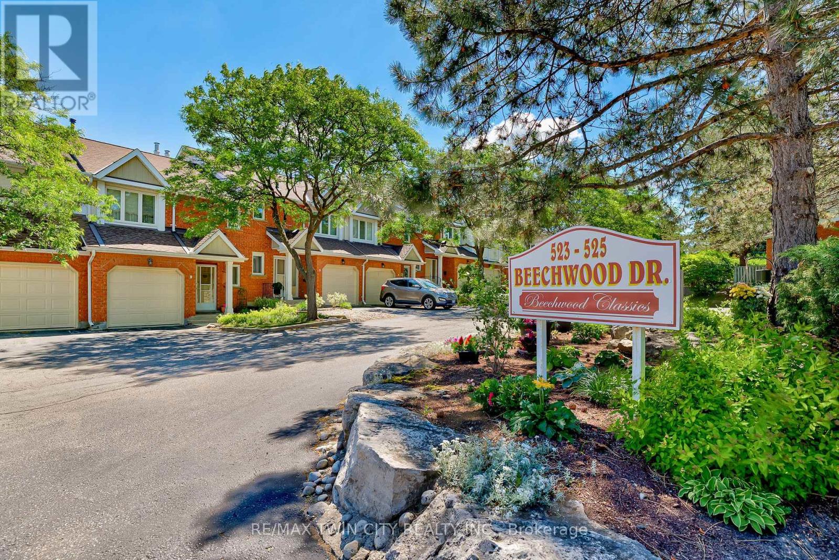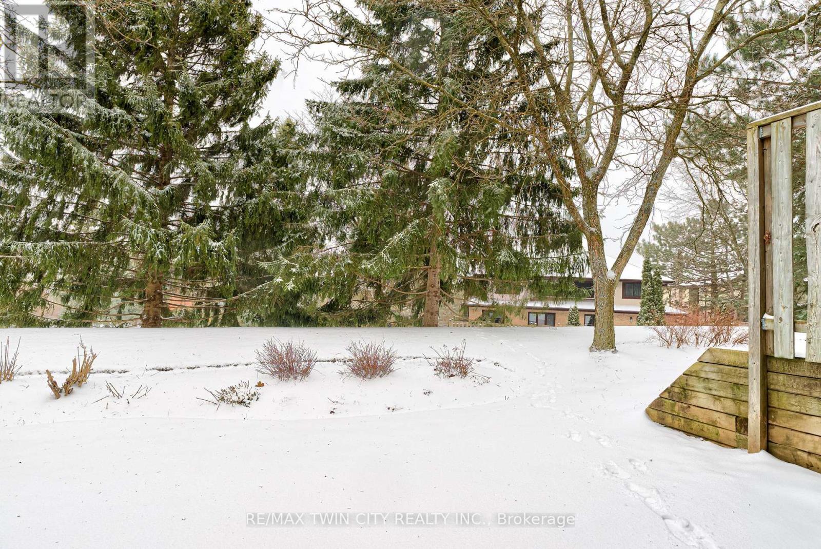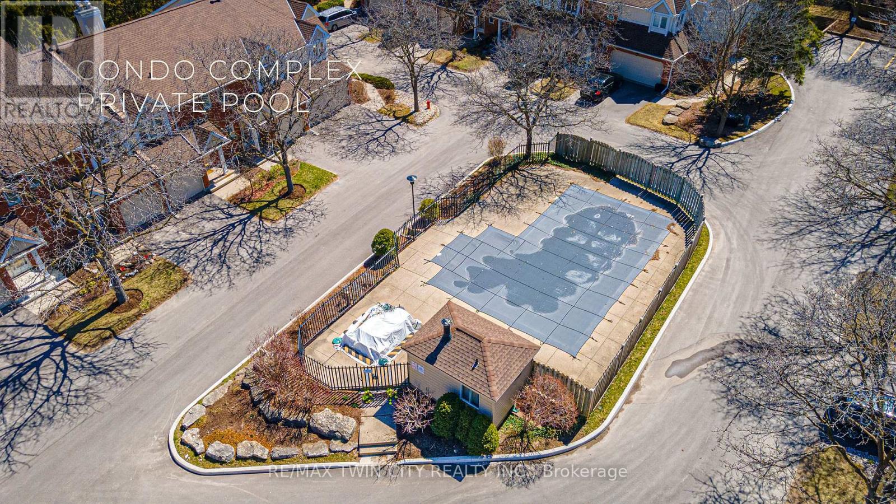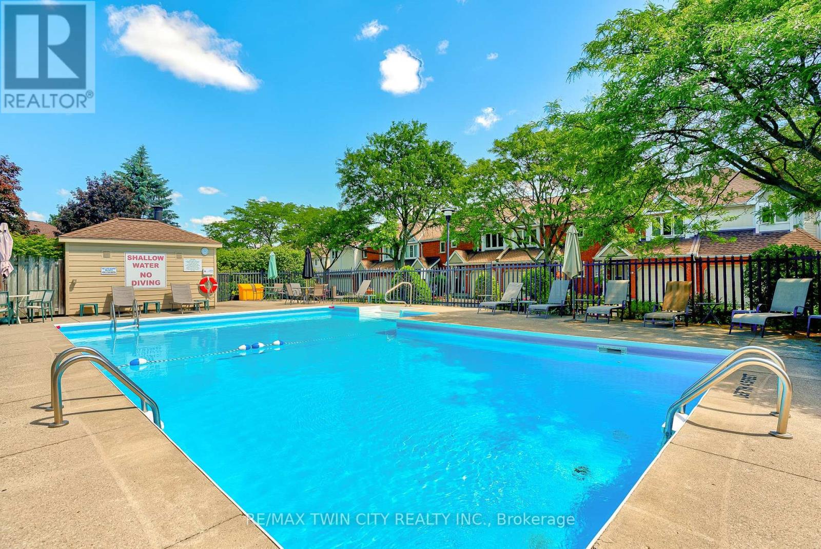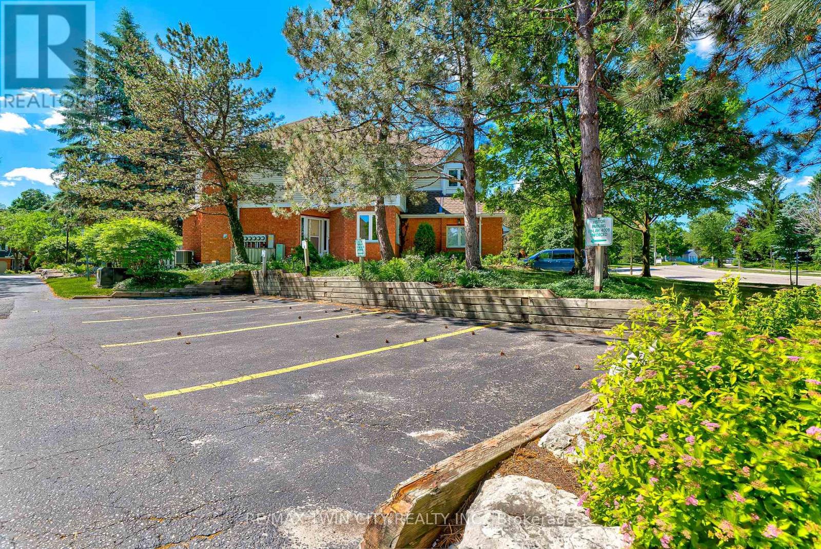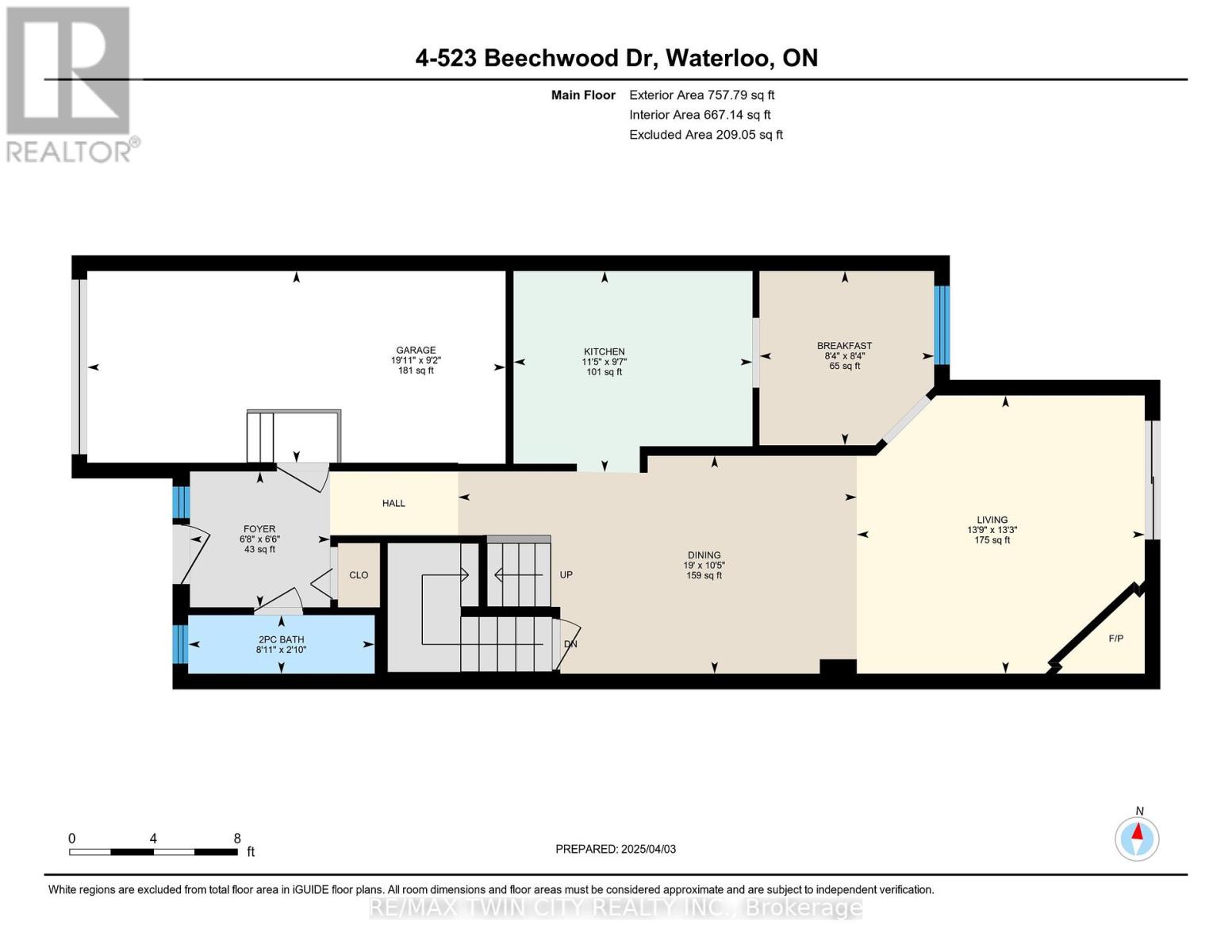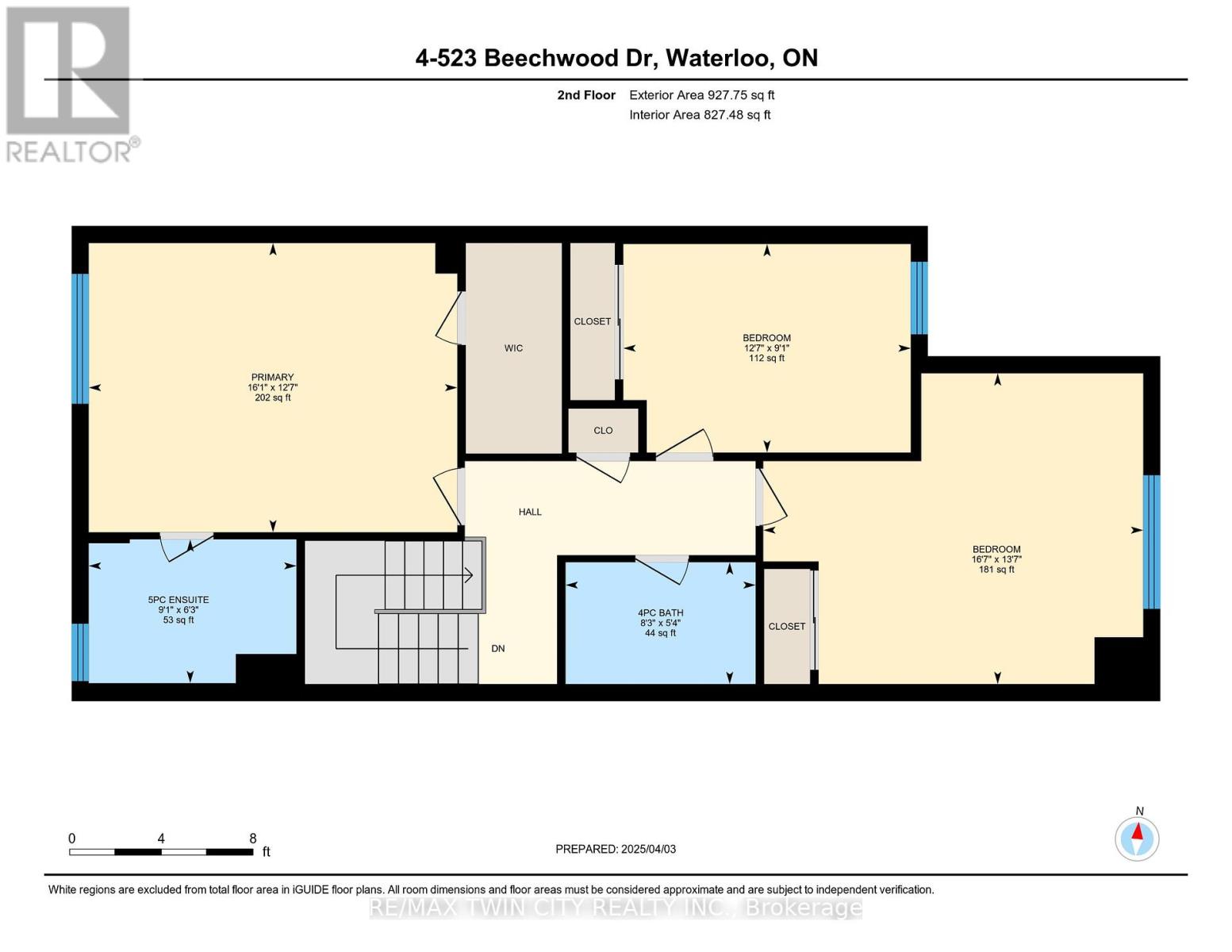4 - 523 Beechwood Drive Waterloo, Ontario N2T 2G7
$585,000Maintenance, Water, Common Area Maintenance
$742 Monthly
Maintenance, Water, Common Area Maintenance
$742 MonthlyOFFERS ANYTIME. Welcome to Beechwood Classics, an Executive Townhouse community located in Waterloo's prestigious Beechwood West neighbourhood. Unit 4 offers a single car garage, private driveway, visitor parking in close proximity and a private backyard facing greenery. Inside you will find 3 Bedrooms, 4 Bathrooms, and over 2300 sqft of finished living space. Recent upgrades include fresh paint (2025), a new heat pump with extended warranty (Nov 2024), renovated bathrooms (2021 & 2024), a stunning main level natural gas fireplace (2017), and a Safe Bathing Accessible Tub (Nov 2021). Special additional features include California shutters, central vac, basement walkout, and a luxuriously sized primary bedroom complete with a walk-in closet and 5-piece ensuite. The prime location of this home also cannot be beat with close proximity to walking trails, parks, top rated schools, the Zehrs complex, and all the amenities the West End has to offer including The Boardwalk, Shoppers Drug Mart Complex, and Costco. This home truly has it all. Don't miss the virtual tour! (id:41954)
Property Details
| MLS® Number | X12060069 |
| Property Type | Single Family |
| Community Features | Pet Restrictions |
| Equipment Type | Water Heater |
| Parking Space Total | 2 |
| Rental Equipment Type | Water Heater |
Building
| Bathroom Total | 4 |
| Bedrooms Above Ground | 3 |
| Bedrooms Total | 3 |
| Appliances | Water Softener, Central Vacuum, Dishwasher, Dryer, Garage Door Opener, Garage Door Opener Remote(s), Hood Fan, Stove, Washer, Window Coverings, Refrigerator |
| Basement Development | Finished |
| Basement Features | Separate Entrance, Walk Out |
| Basement Type | N/a (finished) |
| Cooling Type | Central Air Conditioning |
| Exterior Finish | Aluminum Siding, Brick |
| Fireplace Present | Yes |
| Half Bath Total | 1 |
| Heating Fuel | Natural Gas |
| Heating Type | Forced Air |
| Stories Total | 2 |
| Size Interior | 1600 - 1799 Sqft |
| Type | Row / Townhouse |
Parking
| Attached Garage | |
| Garage |
Land
| Acreage | No |
Rooms
| Level | Type | Length | Width | Dimensions |
|---|---|---|---|---|
| Second Level | Bedroom | 4.14 m | 5.05 m | 4.14 m x 5.05 m |
| Second Level | Bedroom | 5.82 m | 3.84 m | 5.82 m x 3.84 m |
| Second Level | Bedroom | 3.84 m | 4.9 m | 3.84 m x 4.9 m |
| Main Level | Kitchen | 2.92 m | 3.48 m | 2.92 m x 3.48 m |
https://www.realtor.ca/real-estate/28116253/4-523-beechwood-drive-waterloo
Interested?
Contact us for more information
