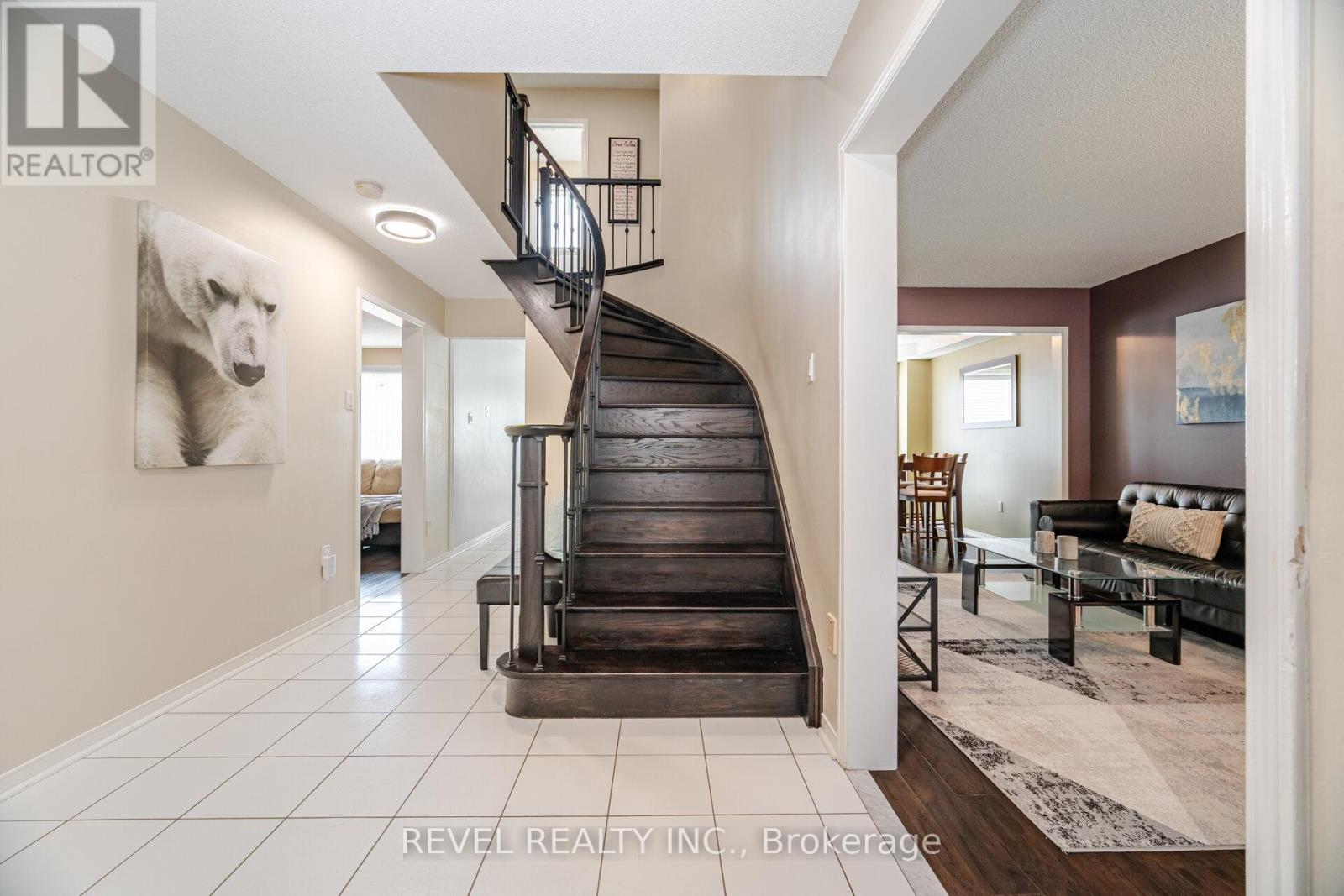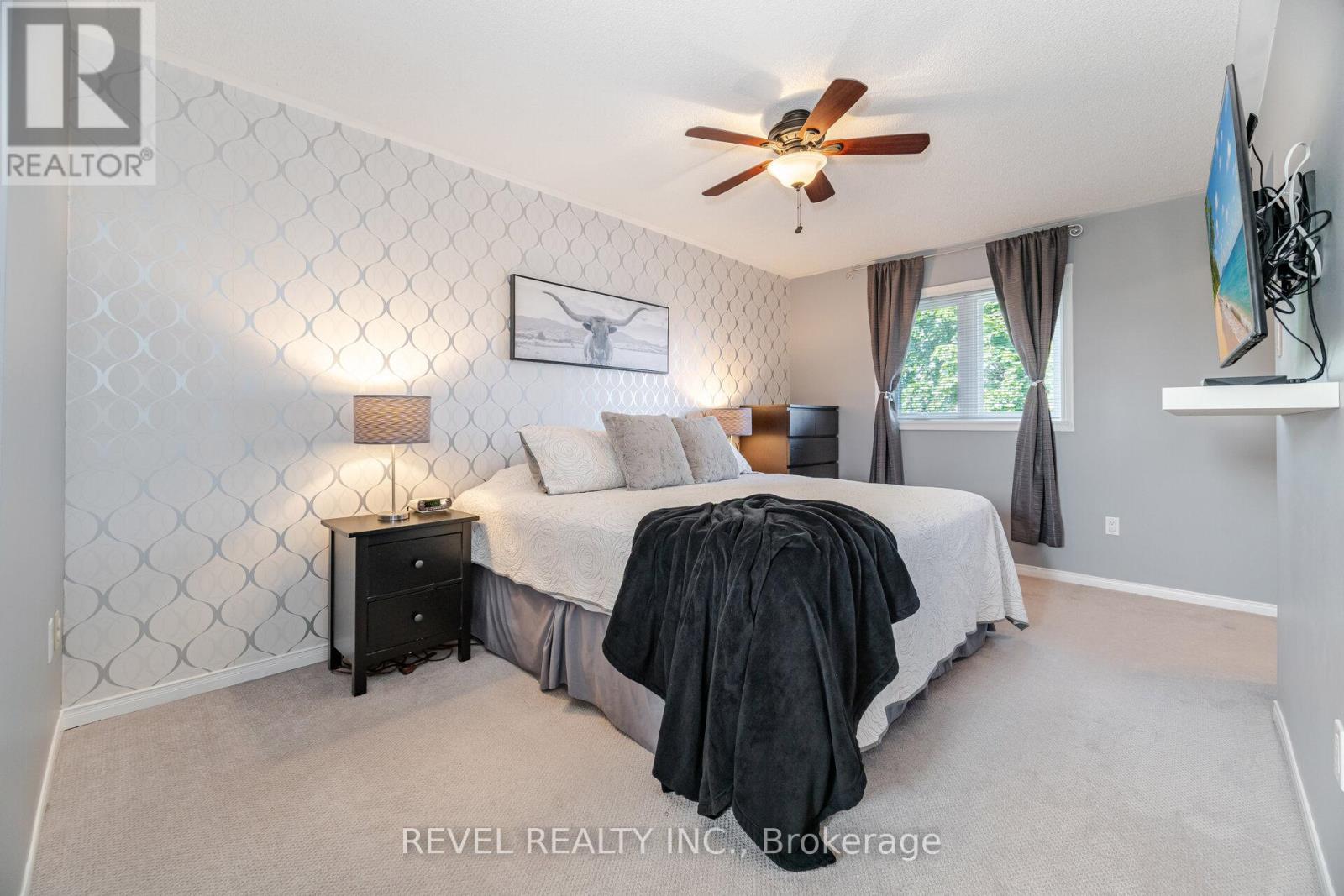3 Bedroom
3 Bathroom
1500 - 2000 sqft
Fireplace
Central Air Conditioning
Forced Air
$1,165,000
Welcome to 5220 Buttermill Court, Mississauga, tucked away on a quiet cul-de-sac where kids can safely play ball hockey or basketball, and neighbours still wave hello. This tree-lined street offers a warm, community feel, just 5 minutes from downtown Mississauga, Square One, Hwy 403, shopping, dining, and transit... the perfect location for those who crave a vibrant lifestyle with suburban charm! This well-kept home features 3 spacious bedrooms, including a massive primary suite with its own separate den - ideal as a nursery, home office, makeup room, or private retreat. The upper level also offers 2 full bathrooms, making it truly functional for everyday living! The refreshed kitchen features stone countertops and a generous eat-in area which is flooded by natural light, and overlooks the perfectly manicured backyard (which is a slight pie shape with 49 FEET WIDTH at the back!!) The formal living & dining rooms are perfect for hosting, and the cozy family room (with fireplace!) is perfect for movie nights and relaxed evenings. The lower level is unfinished BUT offers endless potential - create your dream rec room, gym, or in-law suite - there's a BIG window down there, so check with the city to figure our your future separate entrance possibilities! Paring 4 SIX TOTAL (no sidewalk) This is a home with heart, loved by the same owners for over a decade, and absolutely move-in ready. An absolute TREAT at this price point! Welcome home! (id:41954)
Property Details
|
MLS® Number
|
W12192811 |
|
Property Type
|
Single Family |
|
Community Name
|
East Credit |
|
Parking Space Total
|
6 |
Building
|
Bathroom Total
|
3 |
|
Bedrooms Above Ground
|
3 |
|
Bedrooms Total
|
3 |
|
Age
|
31 To 50 Years |
|
Appliances
|
Dishwasher, Dryer, Stove, Washer, Window Coverings, Refrigerator |
|
Basement Development
|
Unfinished |
|
Basement Type
|
N/a (unfinished) |
|
Construction Style Attachment
|
Detached |
|
Cooling Type
|
Central Air Conditioning |
|
Exterior Finish
|
Brick |
|
Fireplace Present
|
Yes |
|
Flooring Type
|
Hardwood |
|
Foundation Type
|
Poured Concrete |
|
Half Bath Total
|
1 |
|
Heating Fuel
|
Natural Gas |
|
Heating Type
|
Forced Air |
|
Stories Total
|
2 |
|
Size Interior
|
1500 - 2000 Sqft |
|
Type
|
House |
|
Utility Water
|
Municipal Water |
Parking
Land
|
Acreage
|
No |
|
Sewer
|
Sanitary Sewer |
|
Size Depth
|
103 Ft ,2 In |
|
Size Frontage
|
37 Ft ,10 In |
|
Size Irregular
|
37.9 X 103.2 Ft |
|
Size Total Text
|
37.9 X 103.2 Ft |
Rooms
| Level |
Type |
Length |
Width |
Dimensions |
|
Second Level |
Primary Bedroom |
4.64 m |
3.02 m |
4.64 m x 3.02 m |
|
Second Level |
Den |
2.56 m |
2.33 m |
2.56 m x 2.33 m |
|
Second Level |
Bedroom 2 |
3.55 m |
2.81 m |
3.55 m x 2.81 m |
|
Second Level |
Bedroom 3 |
3.42 m |
2.81 m |
3.42 m x 2.81 m |
|
Main Level |
Living Room |
4.11 m |
2.92 m |
4.11 m x 2.92 m |
|
Main Level |
Dining Room |
2.94 m |
2.89 m |
2.94 m x 2.89 m |
|
Main Level |
Kitchen |
2.99 m |
2.56 m |
2.99 m x 2.56 m |
|
Main Level |
Eating Area |
3.6 m |
2.41 m |
3.6 m x 2.41 m |
|
Main Level |
Family Room |
4.57 m |
2.97 m |
4.57 m x 2.97 m |
https://www.realtor.ca/real-estate/28409060/5220-buttermill-court-mississauga-east-credit-east-credit































