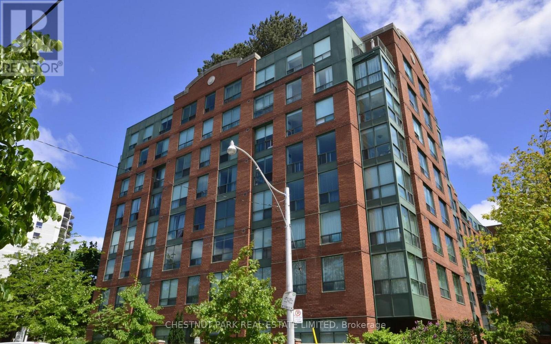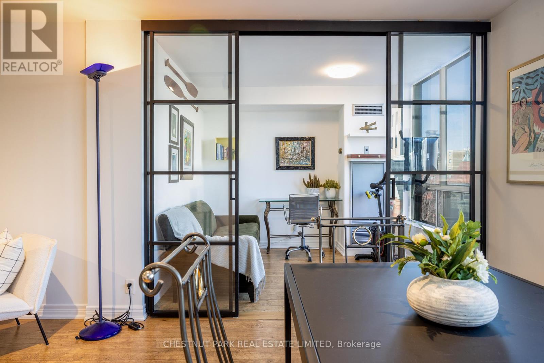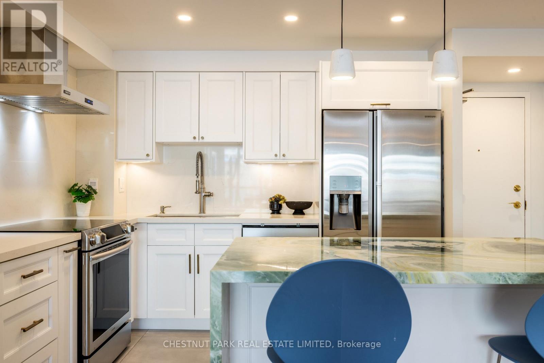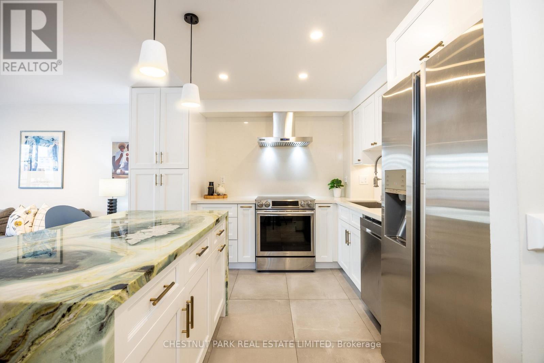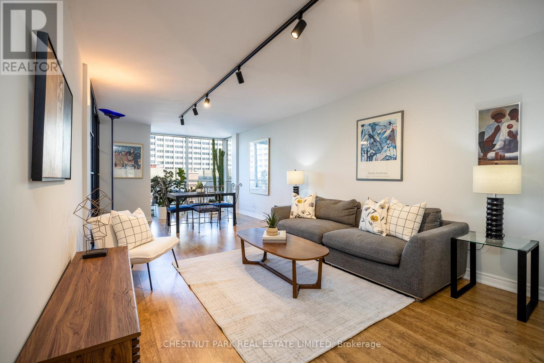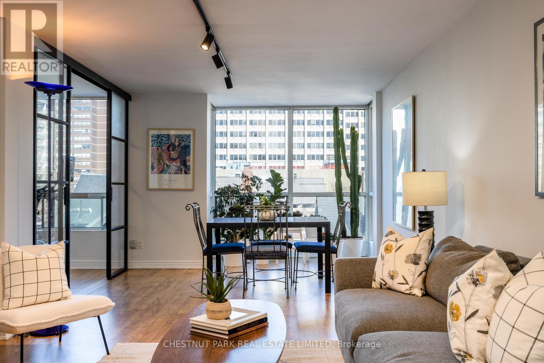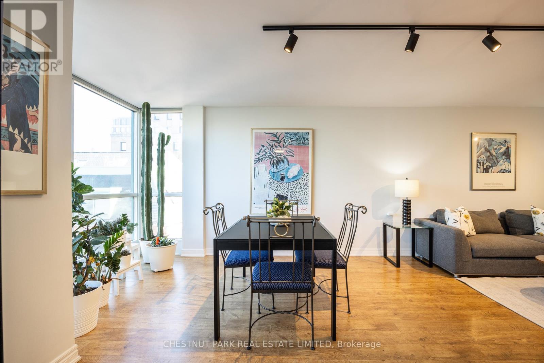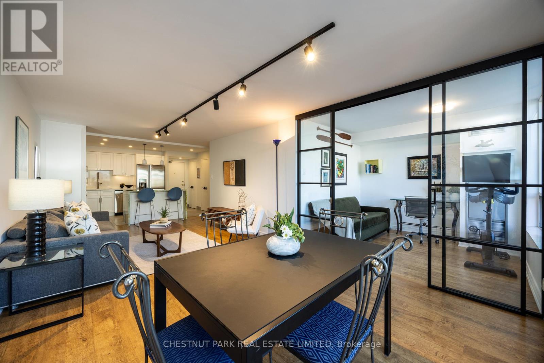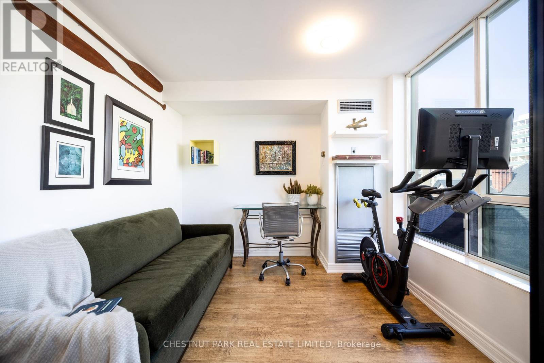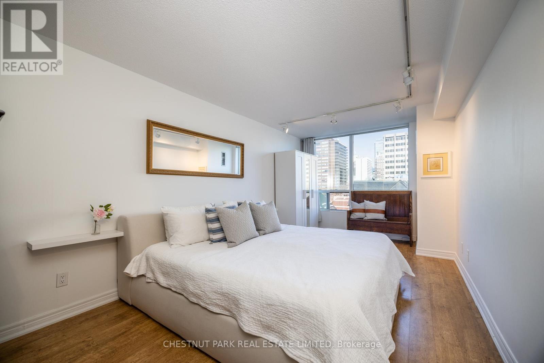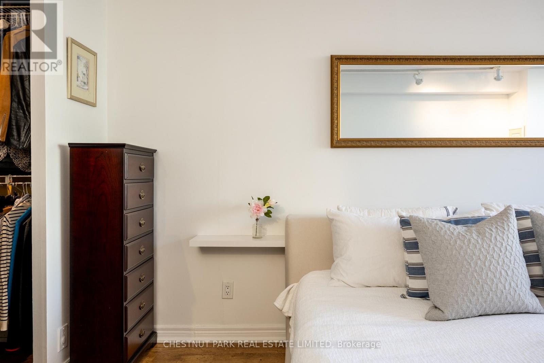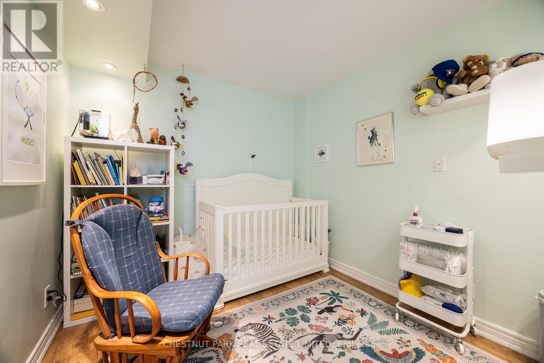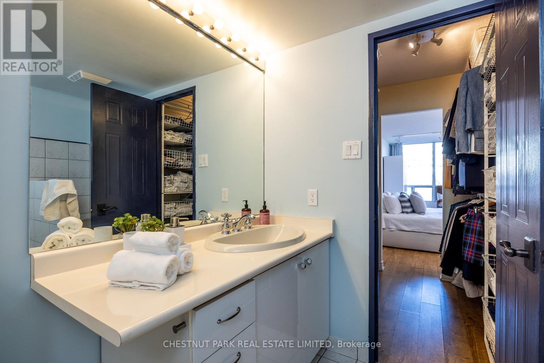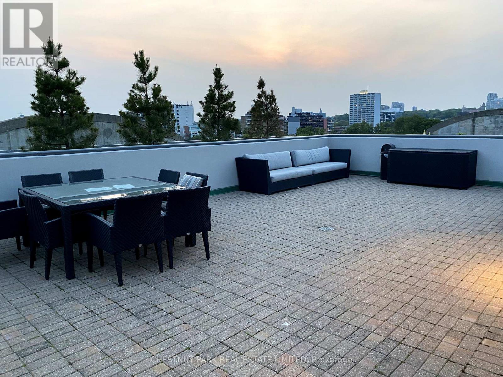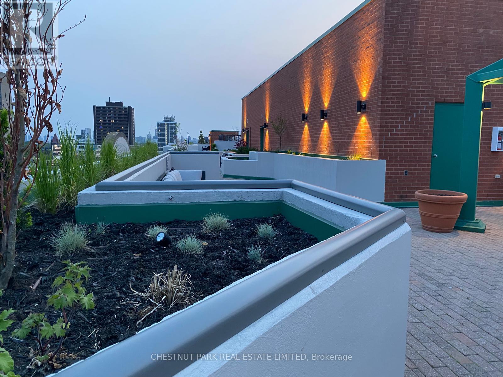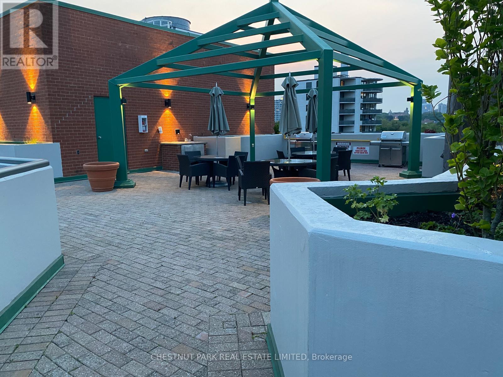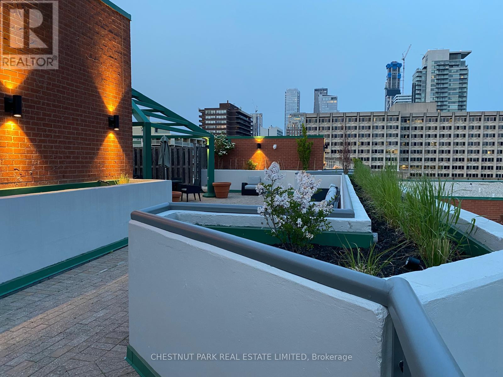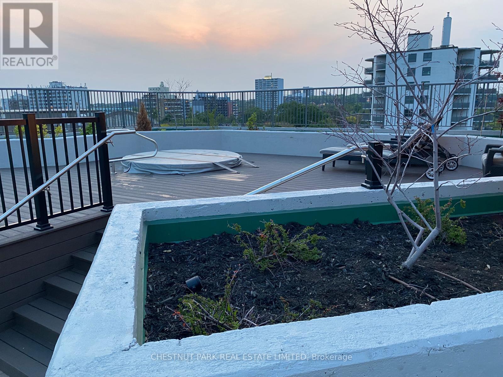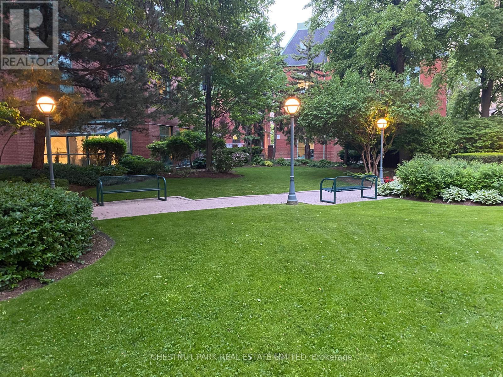522 - 95 Prince Arthur Avenue Toronto (Annex), Ontario M5R 3P6
$1,059,000Maintenance, Electricity, Water, Heat, Insurance, Common Area Maintenance, Parking
$963 Monthly
Maintenance, Electricity, Water, Heat, Insurance, Common Area Maintenance, Parking
$963 MonthlyLive stylishly at 95 Prince Arthur a sleek, updated 2-bedroom + office condo tucked on a quiet block between the Annex and Yorkville. With approx. 1,125 square feet of open-concept living, this sun-filled suite serves up a renovated kitchen with a stunning Italian marble island, quartz counters + backsplash, and a glass slider opening to a flexible office or creative space. Two generous bedrooms, modern baths, and floor-to-ceiling windows complete the vibe. Bonus: There's a rough-in for a door frame between the second bedroom and the office easily converted into a walk-through or connected space for added flexibility. The building brings it too; rooftop terrace with BBQs + hot tub, lush garden, party/meeting room, 24-hour concierge, visitor parking, and more. Maintenance fees cover all utilities. Comes with parking and a large locker. Steps to U of T, the ROM, Yorkvilles best boutiques and cafés, hospitals, and the subway. Urban life, with a side of calm. (id:41954)
Property Details
| MLS® Number | C12208360 |
| Property Type | Single Family |
| Community Name | Annex |
| Community Features | Pet Restrictions |
| Features | In Suite Laundry |
| Parking Space Total | 1 |
Building
| Bathroom Total | 2 |
| Bedrooms Above Ground | 2 |
| Bedrooms Below Ground | 1 |
| Bedrooms Total | 3 |
| Amenities | Party Room, Storage - Locker, Security/concierge |
| Cooling Type | Central Air Conditioning |
| Exterior Finish | Brick |
| Flooring Type | Hardwood |
| Heating Fuel | Natural Gas |
| Heating Type | Forced Air |
| Size Interior | 1000 - 1199 Sqft |
| Type | Apartment |
Parking
| Underground | |
| Garage |
Land
| Acreage | No |
Rooms
| Level | Type | Length | Width | Dimensions |
|---|---|---|---|---|
| Main Level | Living Room | 6.58 m | 3.54 m | 6.58 m x 3.54 m |
| Main Level | Dining Room | 6.58 m | 3.54 m | 6.58 m x 3.54 m |
| Main Level | Kitchen | 3.35 m | 3.05 m | 3.35 m x 3.05 m |
| Main Level | Primary Bedroom | 5.49 m | 3.05 m | 5.49 m x 3.05 m |
| Main Level | Bedroom 2 | 3.32 m | 2.71 m | 3.32 m x 2.71 m |
| Main Level | Den | 2.87 m | 2.71 m | 2.87 m x 2.71 m |
https://www.realtor.ca/real-estate/28442478/522-95-prince-arthur-avenue-toronto-annex-annex
Interested?
Contact us for more information
