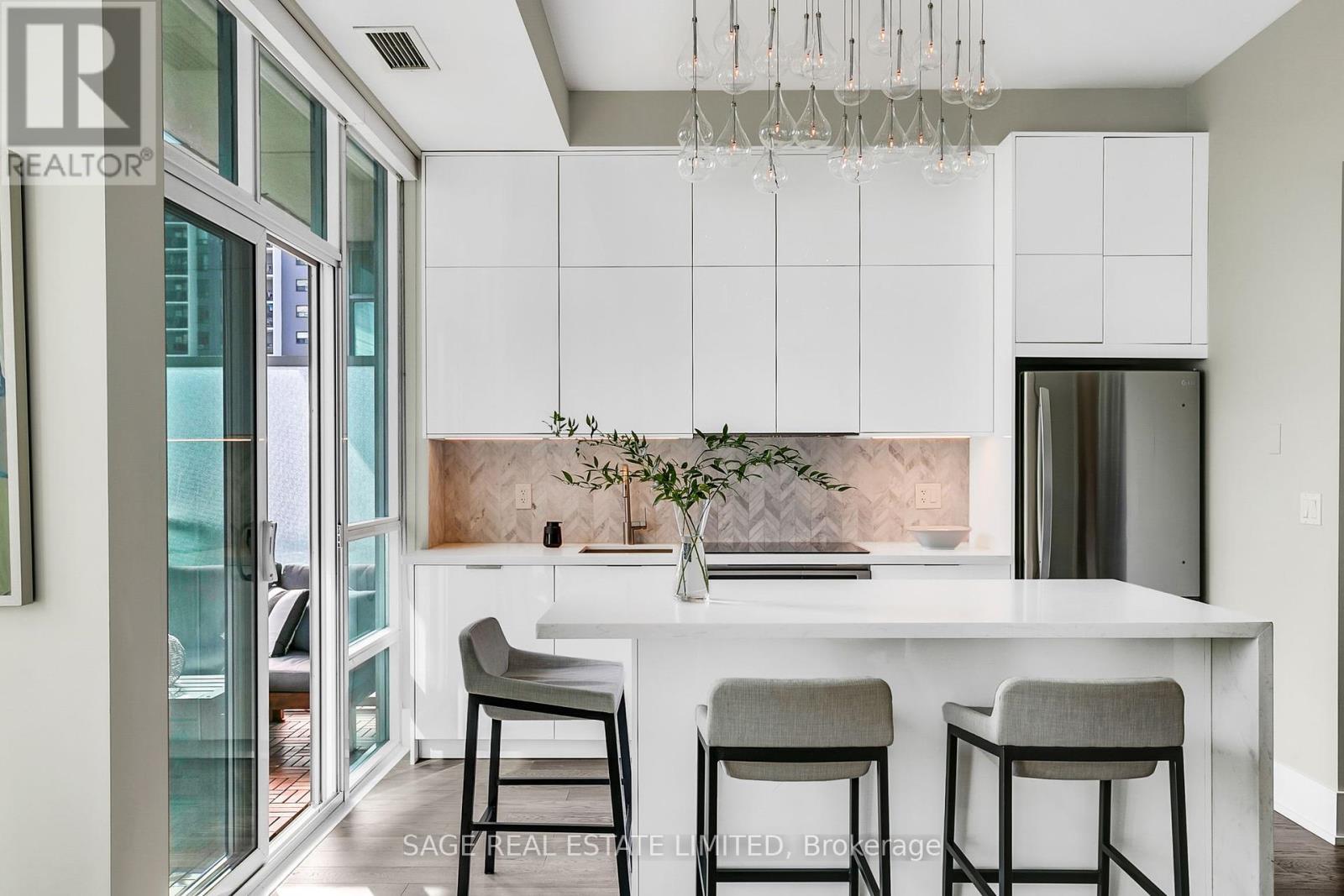522 - 120 Homewood Avenue Toronto (North St. James Town), Ontario M4Y 2J3
$799,900Maintenance, Common Area Maintenance, Insurance, Parking
$702.39 Monthly
Maintenance, Common Area Maintenance, Insurance, Parking
$702.39 MonthlyRarely will you find value like this completely renovated loft unit at the Verve. A recent no-expense spared renovation complete with a cook's dream kitchen featuring new cabinetry, full-sized appliances & quartz countertop, waterfall island & marble backsplash. All new engineered wood flooring runs throughout 820sqft of interior living space with soaring 10' ceilings all overlooking a quiet parkette in one of the city's best run buildings. A true primary suite with spacious bedroom, large walk-in closet and completely gut renovated stunning ensuite with mosiac marble shower floor tiles and all new fixtures. The second bedroom includes a Murphy bed for overnight guests or can be used as a terrific office space with an ensuite updated 4pc guest bathroom. No more waiting for elevators in a high rise condo as the Verve lofts have their own which will guide you up to one of the city's best rooftop pools. Other A+amenities include arguably one of the largest & brightest gym's, games & party room & 24hr concierge. Save money on a gym membership and transit as the Verve is literal steps fromWellesley station, UofT, TMU, Yorkville and the Village. (id:41954)
Open House
This property has open houses!
1:00 pm
Ends at:3:00 pm
Property Details
| MLS® Number | C12411446 |
| Property Type | Single Family |
| Community Name | North St. James Town |
| Community Features | Pet Restrictions |
| Features | Balcony, Carpet Free, In Suite Laundry |
| Parking Space Total | 1 |
Building
| Bathroom Total | 2 |
| Bedrooms Above Ground | 2 |
| Bedrooms Total | 2 |
| Amenities | Storage - Locker |
| Appliances | Blinds, Dishwasher, Microwave, Oven, Refrigerator |
| Cooling Type | Central Air Conditioning |
| Exterior Finish | Concrete |
| Heating Fuel | Natural Gas |
| Heating Type | Forced Air |
| Size Interior | 800 - 899 Sqft |
| Type | Apartment |
Parking
| Underground | |
| Garage |
Land
| Acreage | No |
Rooms
| Level | Type | Length | Width | Dimensions |
|---|---|---|---|---|
| Main Level | Kitchen | 3.47 m | 2.43 m | 3.47 m x 2.43 m |
| Main Level | Living Room | 5.79 m | 3.35 m | 5.79 m x 3.35 m |
| Main Level | Primary Bedroom | 3.96 m | 2.83 m | 3.96 m x 2.83 m |
| Main Level | Bedroom 2 | 2.86 m | 2.8 m | 2.86 m x 2.8 m |
| Other | Dining Room | 5.79 m | 3.35 m | 5.79 m x 3.35 m |
Interested?
Contact us for more information




































