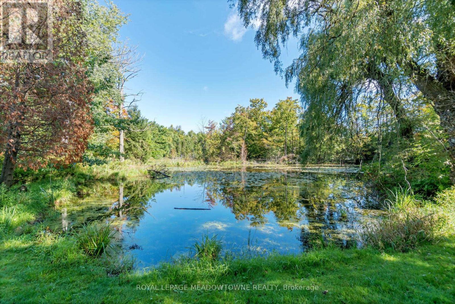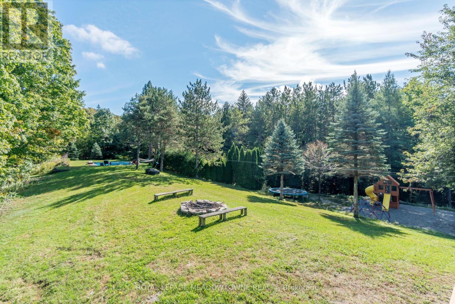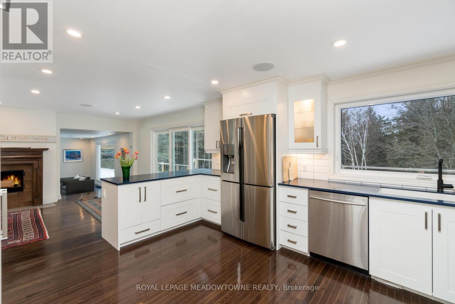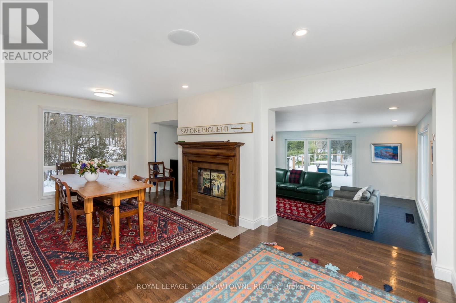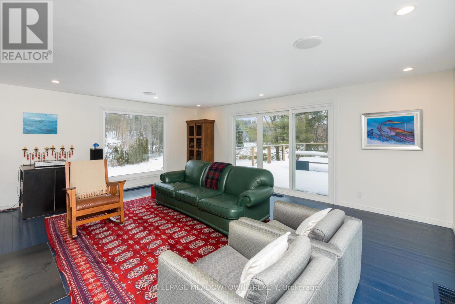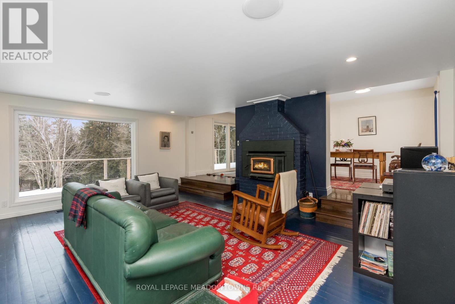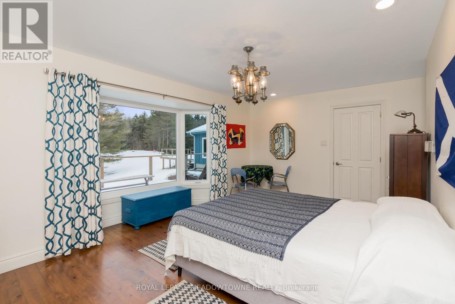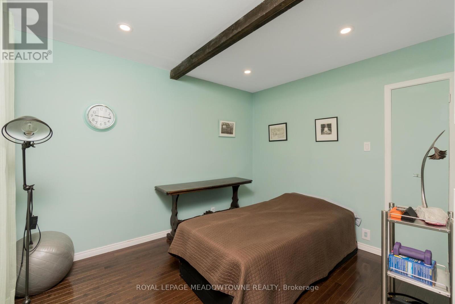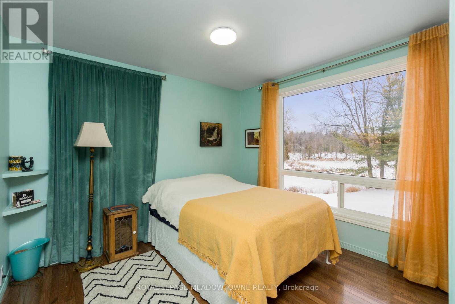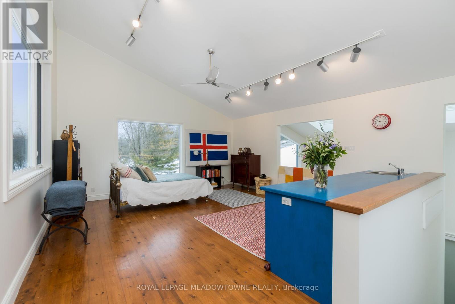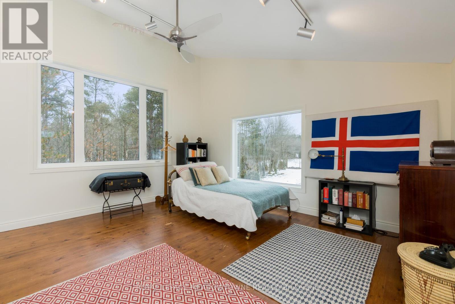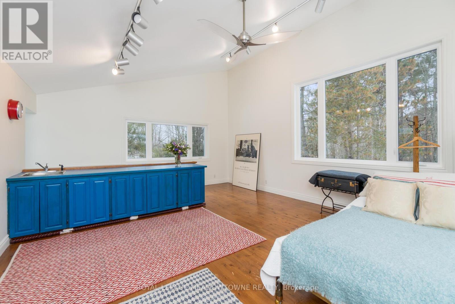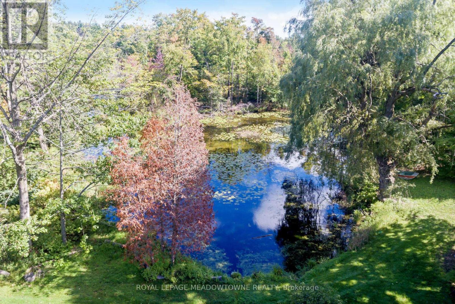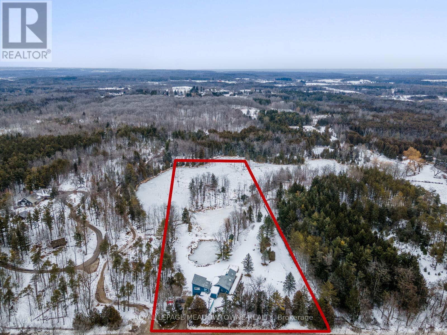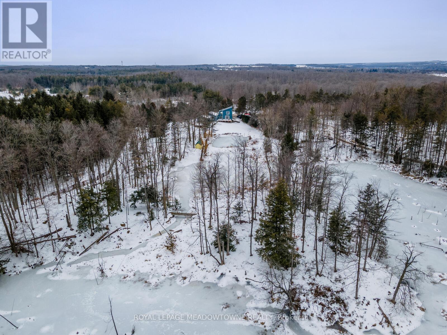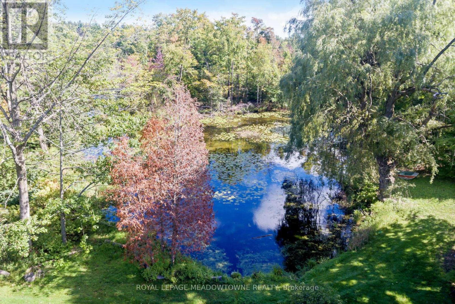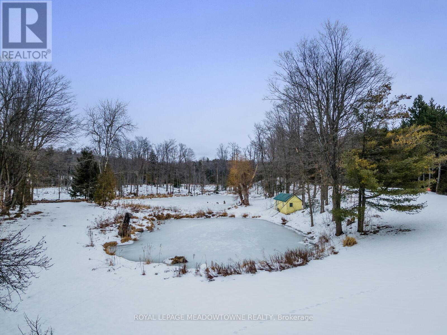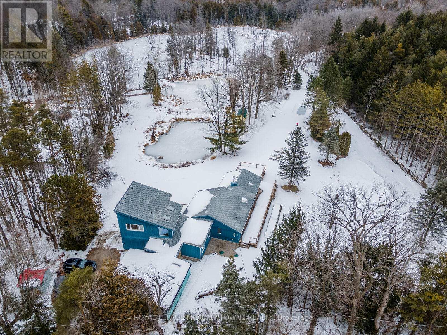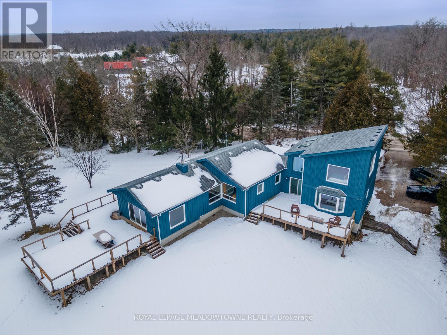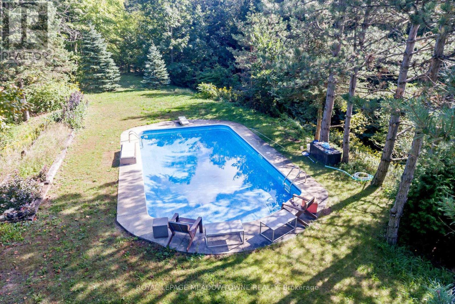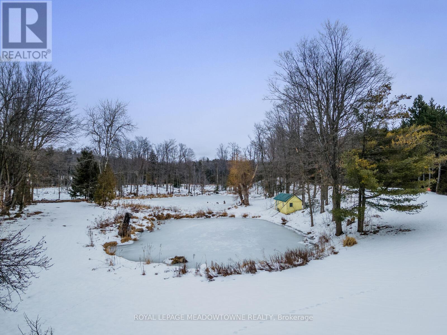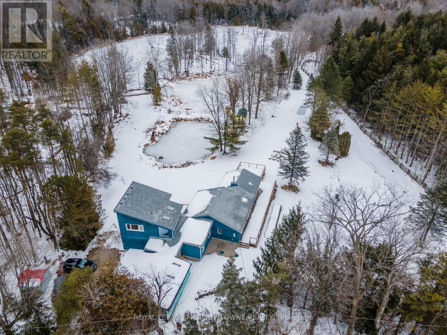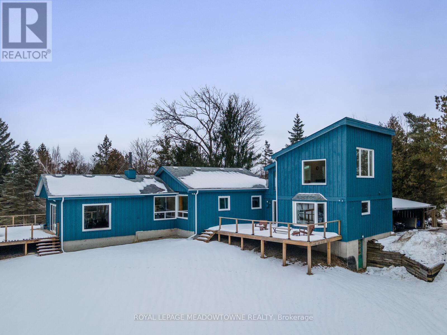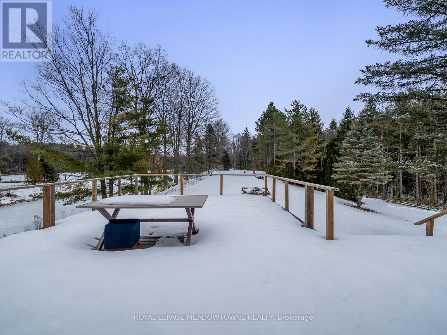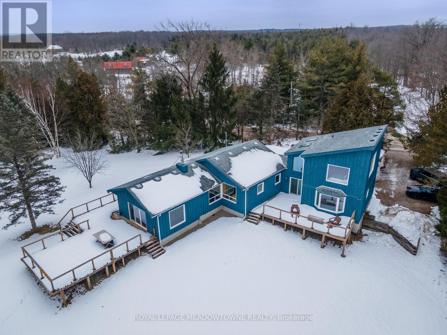4 Bedroom
3 Bathroom
Fireplace
Inground Pool
Acreage
$1,490,000
Something Special! Situated Perfectly on one of the Highest Points of the Erin Countryside in a Magnificent 5 Acre Setting Overlooking Ponds & Nature. Be certain to Cross the Bridge & Visit Your Private Island in Your Own Backyard.Custom Built and Recently Renovated 4-Bedroom, Home with Sun Filled Artists Loft Which Could Be A 5th Bedroom. Kitchen Renovated In 2023 Overlooks The 5 Acre Property With 3 Ponds, Island, Bunkhouse and Inground Pool. Kitchen, Dining and Living Room with Fireplace Is Perfect for Entertaining with Walk-Out to Large Deck. If You're Looking for the Same Old Home & Property That Everyone Else has than This Isn't For you. If You're Looking for Unique Style in a Cottage- Like Setting Convenient to the City; then this is the one for YOU! **** EXTRAS **** Renovations include; Kitchen (2023), Windows (2023), Insulation (2023), Laundry (2023), Well Upgrade (2023), Pool Pump (2023), Property Taxes Include Credit Valley Conservation Tax Incentive (id:41954)
Property Details
|
MLS® Number
|
X8052096 |
|
Property Type
|
Single Family |
|
Community Name
|
Rural Erin |
|
Community Features
|
School Bus |
|
Features
|
Partially Cleared, Conservation/green Belt |
|
Parking Space Total
|
3 |
|
Pool Type
|
Inground Pool |
Building
|
Bathroom Total
|
3 |
|
Bedrooms Above Ground
|
4 |
|
Bedrooms Total
|
4 |
|
Basement Development
|
Finished |
|
Basement Features
|
Walk Out |
|
Basement Type
|
N/a (finished) |
|
Construction Style Attachment
|
Detached |
|
Fireplace Present
|
Yes |
|
Stories Total
|
2 |
|
Type
|
House |
Parking
Land
|
Acreage
|
Yes |
|
Sewer
|
Septic System |
|
Size Irregular
|
250 X 987 Ft |
|
Size Total Text
|
250 X 987 Ft|5 - 9.99 Acres |
|
Surface Water
|
Lake/pond |
Rooms
| Level |
Type |
Length |
Width |
Dimensions |
|
Second Level |
Loft |
5.12 m |
6.38 m |
5.12 m x 6.38 m |
|
Lower Level |
Recreational, Games Room |
5.94 m |
6.31 m |
5.94 m x 6.31 m |
|
Main Level |
Kitchen |
4.84 m |
6.03 m |
4.84 m x 6.03 m |
|
Main Level |
Dining Room |
5.5 m |
2.72 m |
5.5 m x 2.72 m |
|
Main Level |
Living Room |
5.49 m |
4.45 m |
5.49 m x 4.45 m |
|
Main Level |
Primary Bedroom |
4.99 m |
3.72 m |
4.99 m x 3.72 m |
|
Main Level |
Bedroom 2 |
3.37 m |
2.79 m |
3.37 m x 2.79 m |
|
Main Level |
Bedroom 3 |
2.83 m |
2.42 m |
2.83 m x 2.42 m |
|
Main Level |
Bedroom 4 |
4.13 m |
3.05 m |
4.13 m x 3.05 m |
Utilities
https://www.realtor.ca/real-estate/26491729/5217-ninth-line-erin-rural-erin
