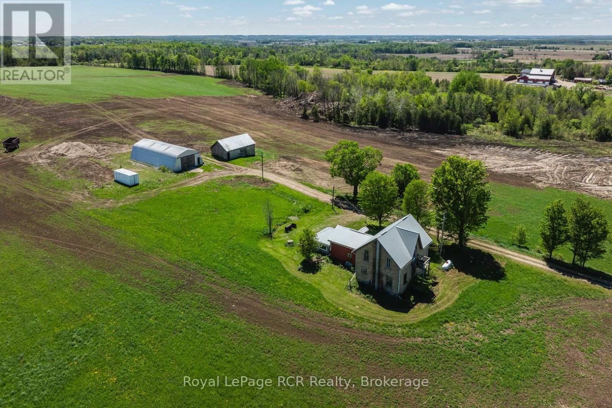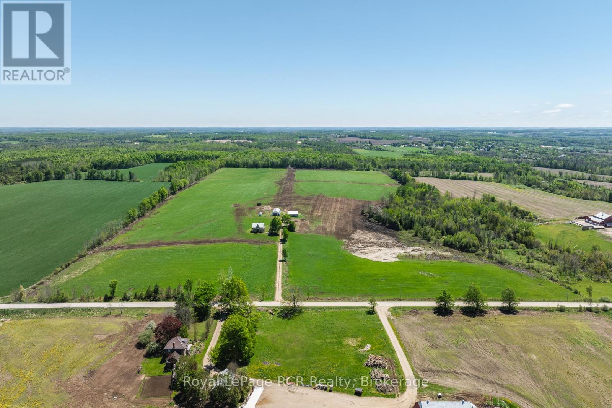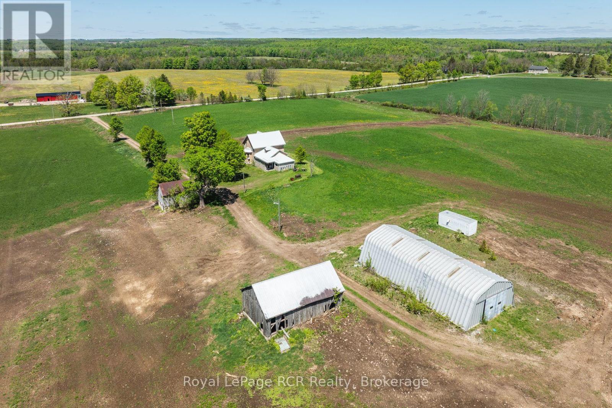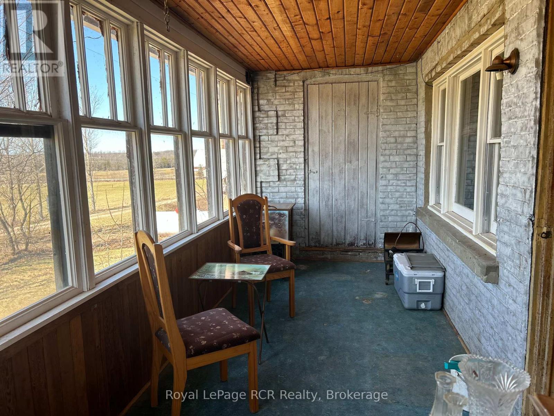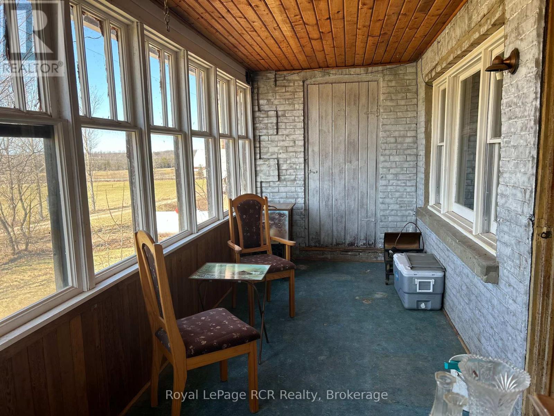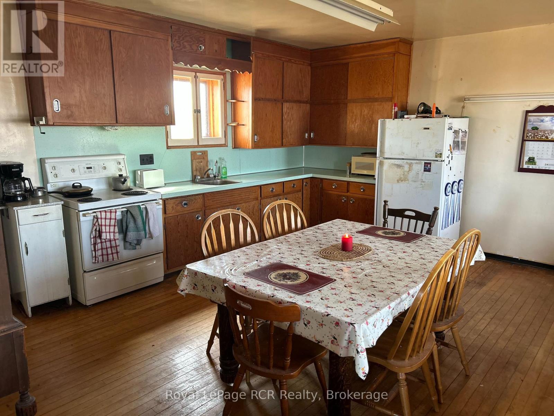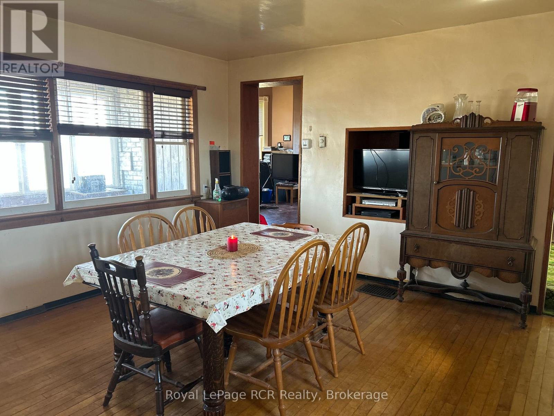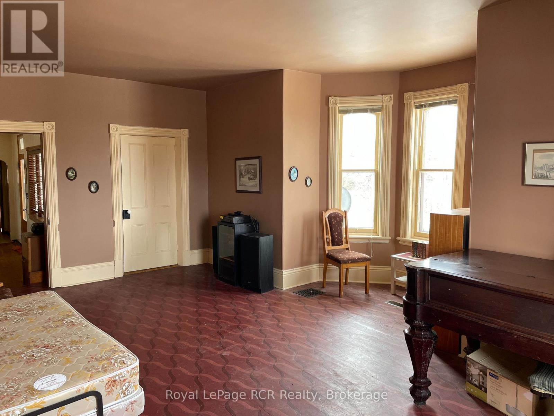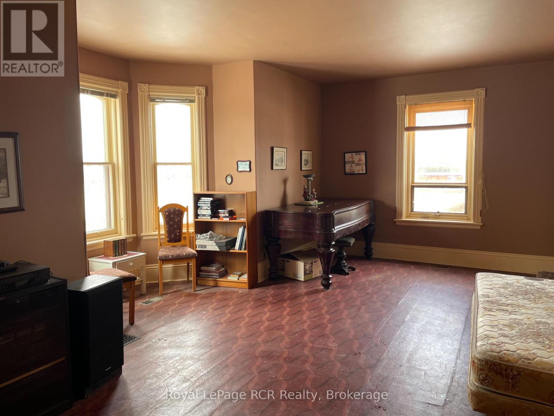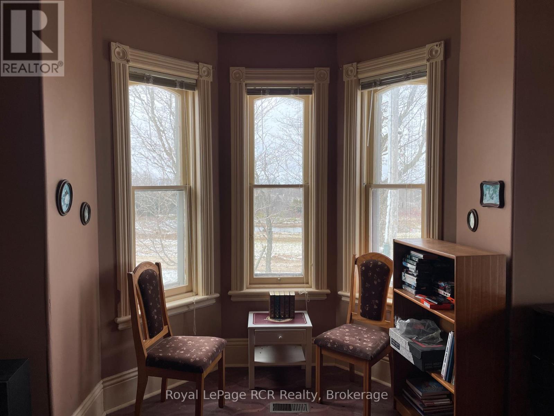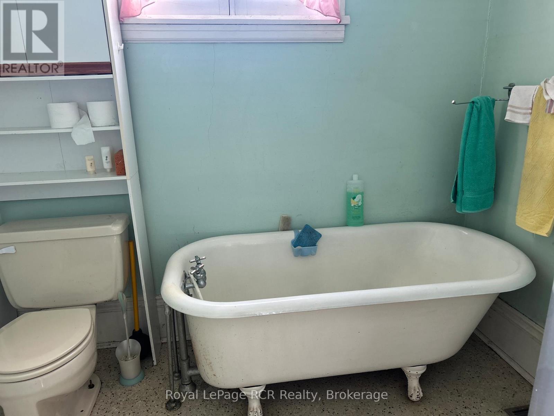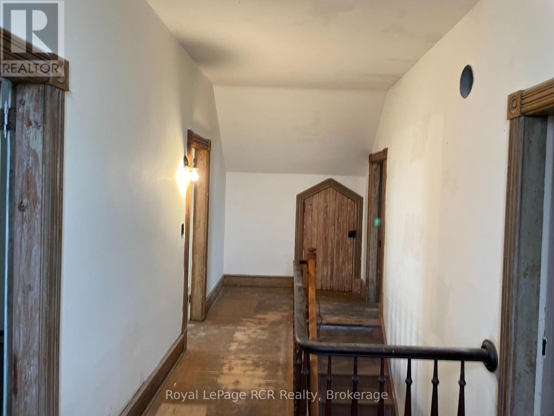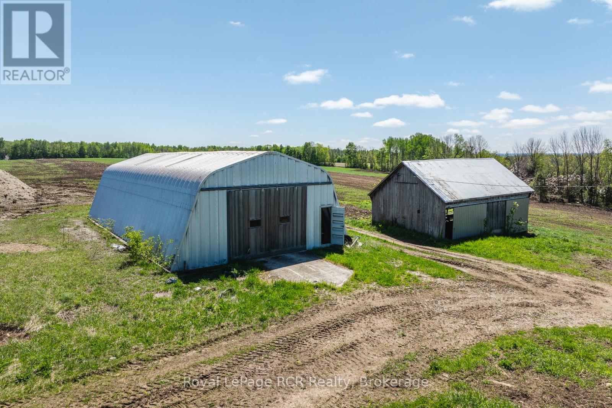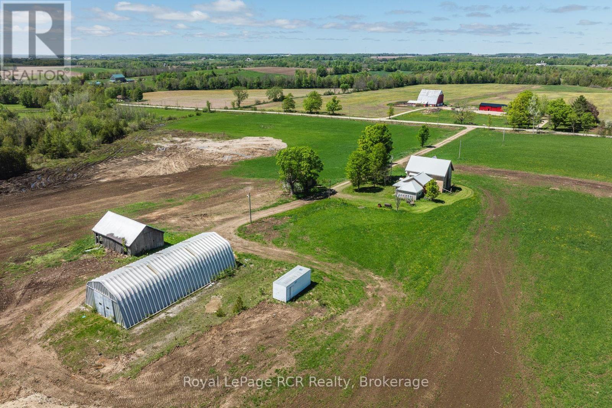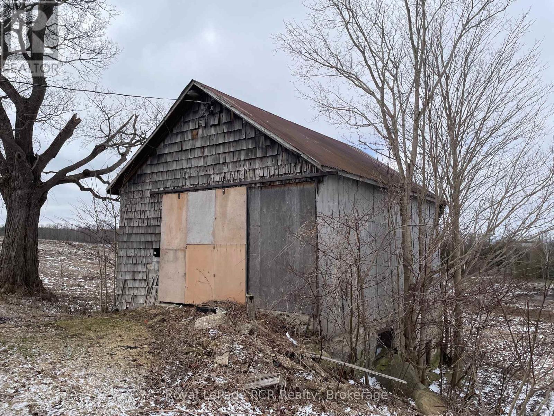4 Bedroom
1 Bathroom
2000 - 2500 sqft
Forced Air
$524,000
Affordable opportunity to live in the country with this unique property offering just over 2.5 acres, featuring a solid century home and several versatile outbuildings. The house, while in need of many interior upgrades, boasts plenty of potential for customization- bring your decorating ideas and make it your own! The main floor includes a spacious back room, laundry area, large eat-in kitchen, cozy living room with a bay window, sunroom, 3-piece bathroom, and a flexible space that can serve as either a main-floor bedroom or sitting room. Upstairs, you'll find four bedrooms with closets and an additional undeveloped room over the kitchen, perfect for storage or future expansion.This property is well-equipped for hobby farming or rural living with multiple outbuildings: a sturdy 36' x 70' steel quonset with a cement floor, a 24' x 40' older shed, and a 24' x 18' horse barn featuring three horse stalls on the lower level and a harness loft above. All buildings come with steel roofs, ensuring durability and minimal maintenance. The home also features a newer propane furnace for added comfort .Exact lot dimensions and closing will be determined through survey and final severance approval. Hydro easement on property. (id:41954)
Property Details
|
MLS® Number
|
X12048910 |
|
Property Type
|
Single Family |
|
Community Name
|
West Grey |
|
Community Features
|
School Bus |
|
Easement
|
Easement |
|
Equipment Type
|
Propane Tank |
|
Features
|
Wooded Area, Irregular Lot Size |
|
Parking Space Total
|
4 |
|
Rental Equipment Type
|
Propane Tank |
|
Structure
|
Drive Shed, Barn |
Building
|
Bathroom Total
|
1 |
|
Bedrooms Above Ground
|
4 |
|
Bedrooms Total
|
4 |
|
Age
|
100+ Years |
|
Basement Development
|
Unfinished |
|
Basement Type
|
N/a (unfinished) |
|
Construction Style Attachment
|
Detached |
|
Exterior Finish
|
Brick |
|
Foundation Type
|
Stone |
|
Heating Fuel
|
Propane |
|
Heating Type
|
Forced Air |
|
Stories Total
|
2 |
|
Size Interior
|
2000 - 2500 Sqft |
|
Type
|
House |
|
Utility Water
|
Drilled Well |
Parking
Land
|
Acreage
|
No |
|
Sewer
|
Septic System |
|
Size Depth
|
866 Ft |
|
Size Frontage
|
245 Ft |
|
Size Irregular
|
245 X 866 Ft |
|
Size Total Text
|
245 X 866 Ft |
Rooms
| Level |
Type |
Length |
Width |
Dimensions |
|
Second Level |
Bedroom 4 |
3.71 m |
2.5 m |
3.71 m x 2.5 m |
|
Second Level |
Loft |
6.91 m |
4.73 m |
6.91 m x 4.73 m |
|
Second Level |
Bedroom |
3.68 m |
3.45 m |
3.68 m x 3.45 m |
|
Second Level |
Bedroom 2 |
3.69 m |
3.11 m |
3.69 m x 3.11 m |
|
Second Level |
Bedroom 3 |
3.69 m |
2.89 m |
3.69 m x 2.89 m |
|
Main Level |
Kitchen |
5.16 m |
4.59 m |
5.16 m x 4.59 m |
|
Main Level |
Laundry Room |
3.52 m |
1.54 m |
3.52 m x 1.54 m |
|
Main Level |
Workshop |
5.03 m |
4.27 m |
5.03 m x 4.27 m |
|
Main Level |
Living Room |
6.69 m |
3.69 m |
6.69 m x 3.69 m |
|
Main Level |
Family Room |
4.2 m |
3.71 m |
4.2 m x 3.71 m |
|
Main Level |
Office |
2.88 m |
2.44 m |
2.88 m x 2.44 m |
|
Main Level |
Bathroom |
2.44 m |
1.85 m |
2.44 m x 1.85 m |
|
Main Level |
Sunroom |
7.01 m |
2.09 m |
7.01 m x 2.09 m |
|
Main Level |
Other |
4.22 m |
2.15 m |
4.22 m x 2.15 m |
Utilities
https://www.realtor.ca/real-estate/28090824/521106-12-ndr-concession-west-grey-west-grey
