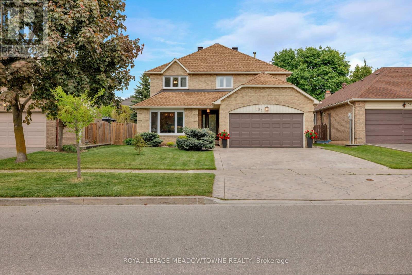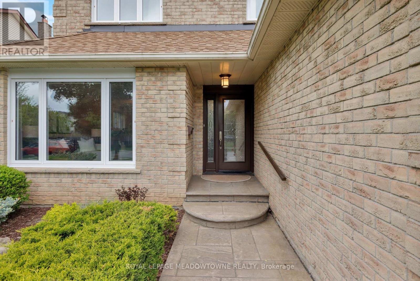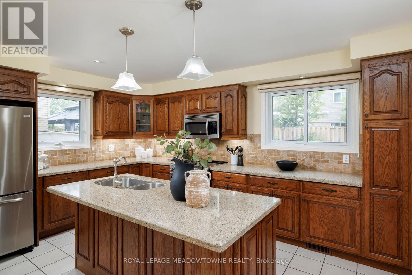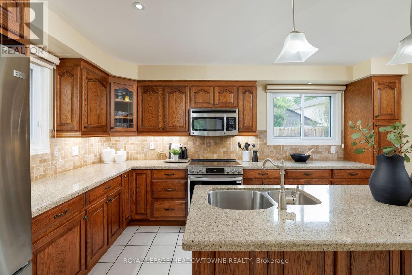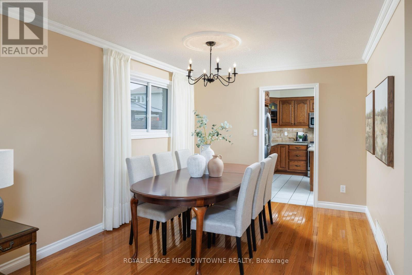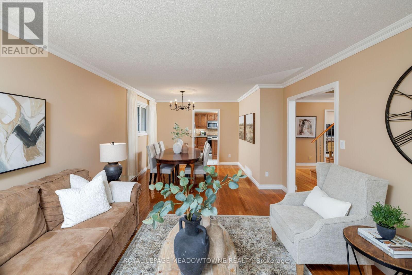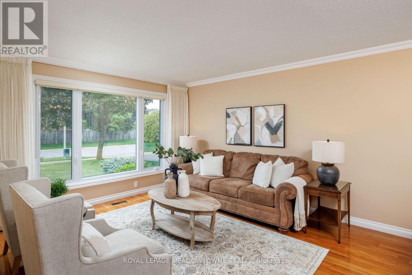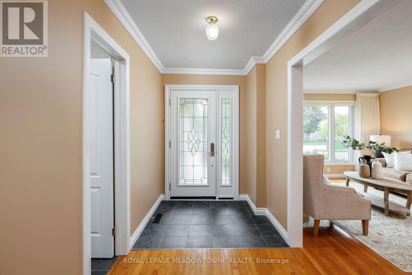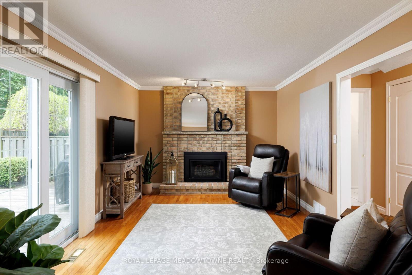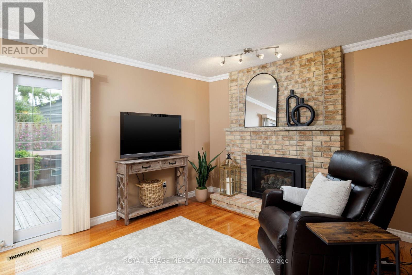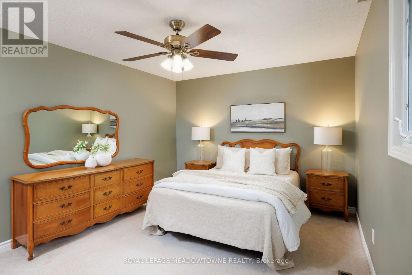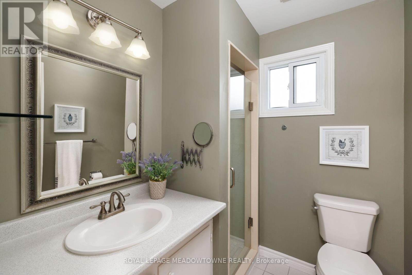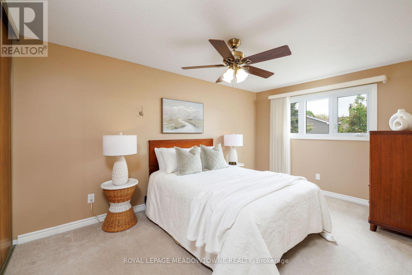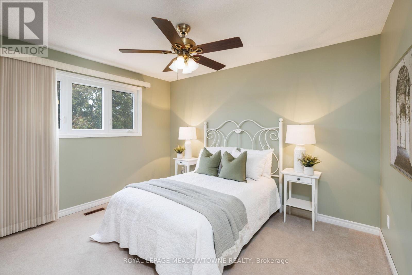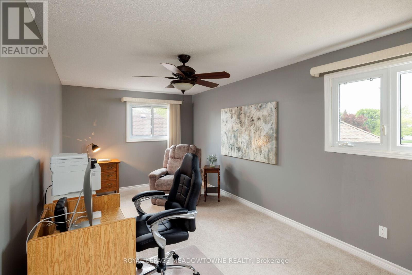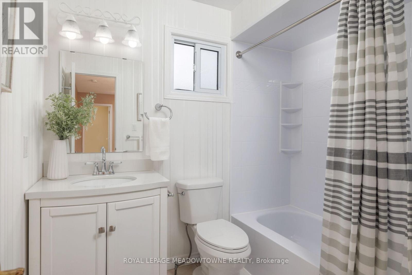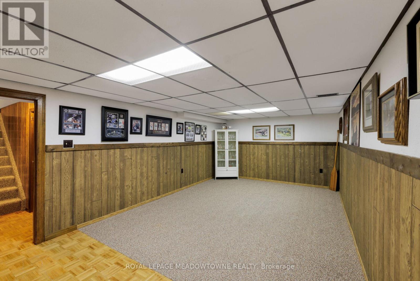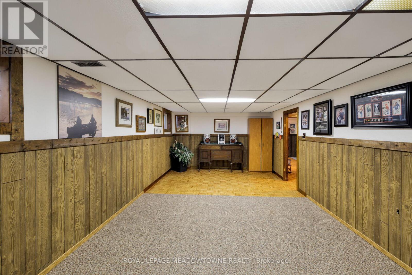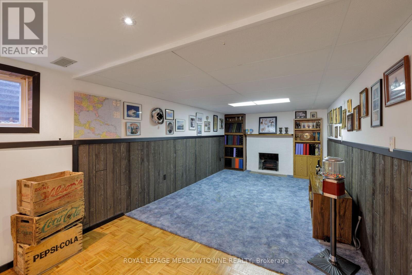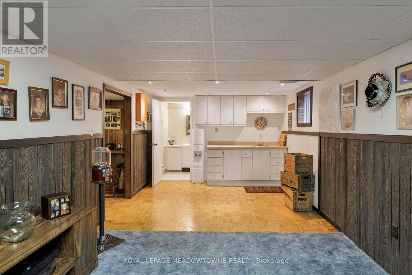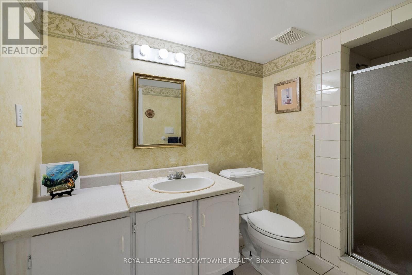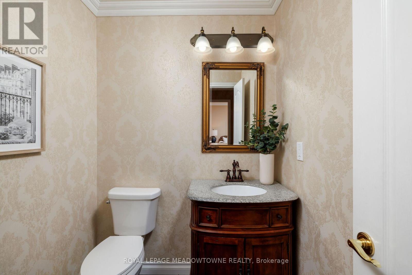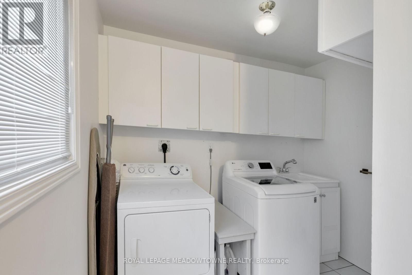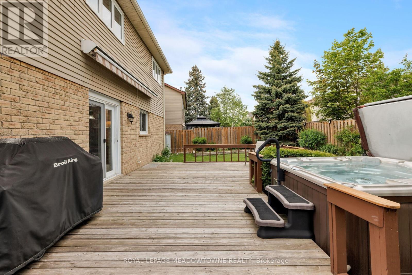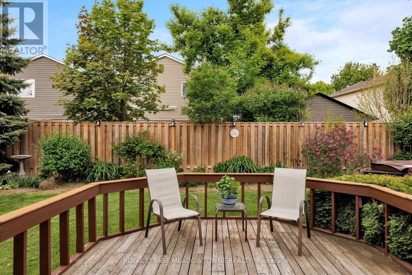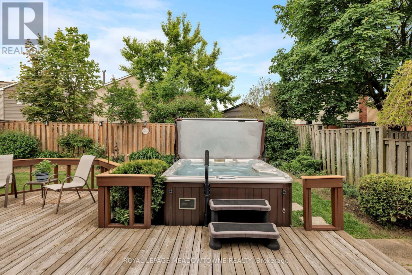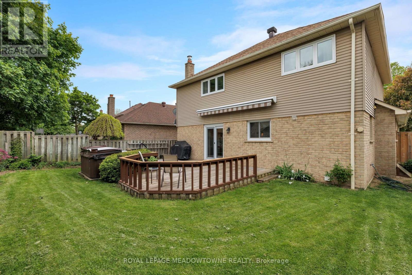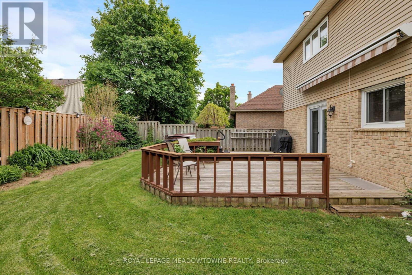4 Bedroom
4 Bathroom
2000 - 2500 sqft
Fireplace
Central Air Conditioning
Forced Air
Landscaped
$1,284,000
True pride of ownership is evident throughout this meticulously updated 4-bedroom home with over 2,700 sq ft of well-appointed living space. This gem is nestled on a mature & private lot in Milton's desirable Bronte Meadows neighbourhood. Inside, you'll find the spacious main floor has a functional and timeless layout. The kitchen is a chefs delight with large centre island & ample pantry space. Cozy up in the inviting family room with gas fireplace and walk-out access to backyard deck. Enjoy entertaining family & friends in the open concept living & dining room. A welcoming foyer, powder room and large laundry room complete the main level. Head up the gleaming hardwood staircase to the large primary suite that offers a 3-piece ensuite and walk-in closet. Three additional spacious bedrooms with double closets and a full updated main bathroom wrap up the upstairs. The fully finished basement reveals additional living space in the form of an expansive recreation room with wet bar, a bonus room that can be used as a games room or large den, a 3-piece bathroom and an oversized utility room complete with workbench, cold cellar and plenty of storage space. Unwind at the end of the day on your large back deck with hot tub overlooking landscaped yard. This lovely home is steps away from parks & trails, and close to top-rated schools, hospital, community centre, transit and amenities galore. Don't miss this incredible opportunity... Homes like this don't come up often! (id:41954)
Property Details
|
MLS® Number
|
W12166268 |
|
Property Type
|
Single Family |
|
Community Name
|
1024 - BM Bronte Meadows |
|
Amenities Near By
|
Hospital, Park, Public Transit, Schools |
|
Features
|
Irregular Lot Size |
|
Parking Space Total
|
4 |
|
Structure
|
Deck, Shed |
Building
|
Bathroom Total
|
4 |
|
Bedrooms Above Ground
|
4 |
|
Bedrooms Total
|
4 |
|
Appliances
|
Hot Tub, Garage Door Opener Remote(s), Central Vacuum, Water Heater, Water Softener, Dishwasher, Dryer, Freezer, Microwave, Washer, Window Coverings, Refrigerator |
|
Basement Development
|
Finished |
|
Basement Type
|
Full (finished) |
|
Construction Status
|
Insulation Upgraded |
|
Construction Style Attachment
|
Detached |
|
Cooling Type
|
Central Air Conditioning |
|
Exterior Finish
|
Aluminum Siding, Brick |
|
Fire Protection
|
Smoke Detectors |
|
Fireplace Present
|
Yes |
|
Fireplace Total
|
1 |
|
Flooring Type
|
Hardwood, Tile, Carpeted |
|
Foundation Type
|
Poured Concrete |
|
Half Bath Total
|
1 |
|
Heating Fuel
|
Natural Gas |
|
Heating Type
|
Forced Air |
|
Stories Total
|
2 |
|
Size Interior
|
2000 - 2500 Sqft |
|
Type
|
House |
|
Utility Water
|
Municipal Water |
Parking
Land
|
Acreage
|
No |
|
Fence Type
|
Fully Fenced, Fenced Yard |
|
Land Amenities
|
Hospital, Park, Public Transit, Schools |
|
Landscape Features
|
Landscaped |
|
Sewer
|
Sanitary Sewer |
|
Size Depth
|
106 Ft ,1 In |
|
Size Frontage
|
48 Ft |
|
Size Irregular
|
48 X 106.1 Ft ; 106.11x24.02x24.04x106.20x55.26 |
|
Size Total Text
|
48 X 106.1 Ft ; 106.11x24.02x24.04x106.20x55.26 |
Rooms
| Level |
Type |
Length |
Width |
Dimensions |
|
Second Level |
Bathroom |
1.96 m |
2.39 m |
1.96 m x 2.39 m |
|
Second Level |
Bathroom |
1.95 m |
2.18 m |
1.95 m x 2.18 m |
|
Second Level |
Primary Bedroom |
4.64 m |
3.46 m |
4.64 m x 3.46 m |
|
Second Level |
Bedroom 2 |
5.28 m |
3.11 m |
5.28 m x 3.11 m |
|
Second Level |
Bedroom 3 |
3.04 m |
4.67 m |
3.04 m x 4.67 m |
|
Second Level |
Bedroom 4 |
3.05 m |
3.77 m |
3.05 m x 3.77 m |
|
Basement |
Games Room |
7.7 m |
3.2 m |
7.7 m x 3.2 m |
|
Basement |
Utility Room |
1.7 m |
2.67 m |
1.7 m x 2.67 m |
|
Basement |
Bathroom |
1.62 m |
3.07 m |
1.62 m x 3.07 m |
|
Basement |
Recreational, Games Room |
3.52 m |
7.21 m |
3.52 m x 7.21 m |
|
Main Level |
Living Room |
3.72 m |
4.69 m |
3.72 m x 4.69 m |
|
Main Level |
Bathroom |
1.69 m |
1.68 m |
1.69 m x 1.68 m |
|
Main Level |
Dining Room |
3.72 m |
4.69 m |
3.72 m x 4.69 m |
|
Main Level |
Kitchen |
4.55 m |
3.38 m |
4.55 m x 3.38 m |
|
Main Level |
Family Room |
4.97 m |
3.36 m |
4.97 m x 3.36 m |
|
Main Level |
Laundry Room |
2.71 m |
1.66 m |
2.71 m x 1.66 m |
Utilities
|
Cable
|
Available |
|
Sewer
|
Installed |
https://www.realtor.ca/real-estate/28351638/521-vanier-drive-milton-bm-bronte-meadows-1024-bm-bronte-meadows
