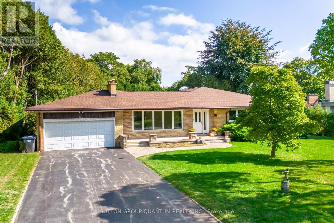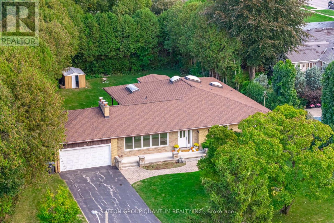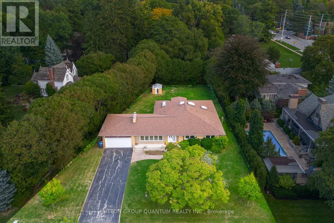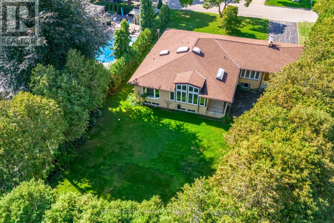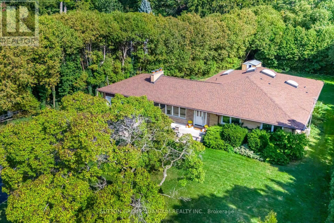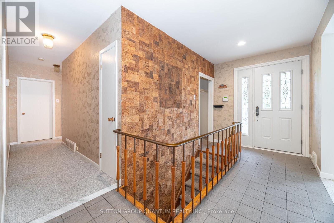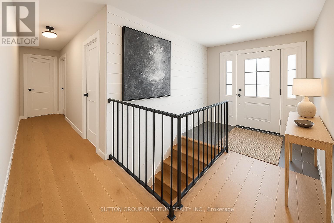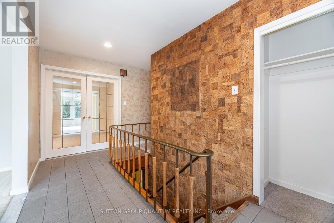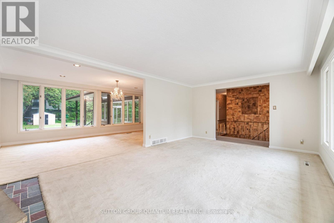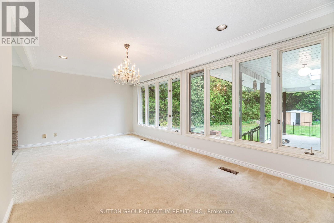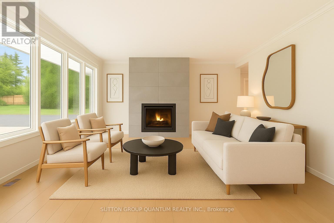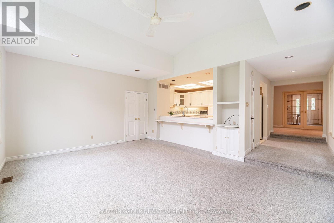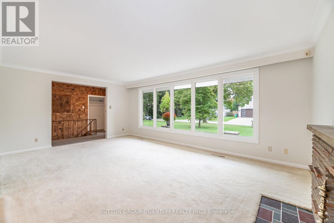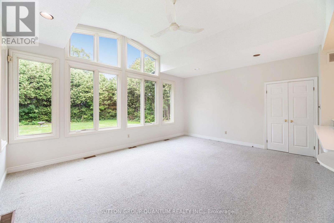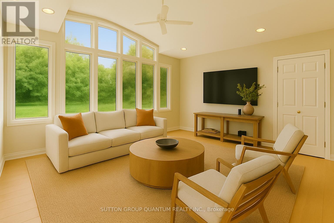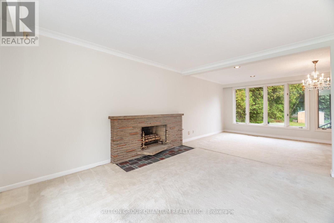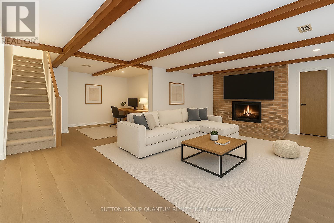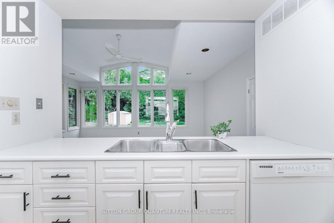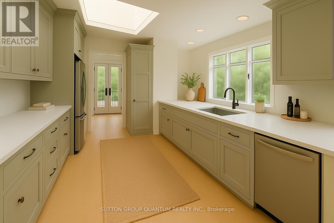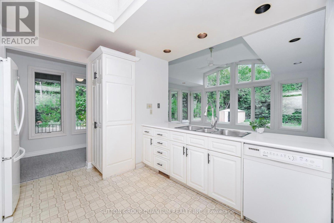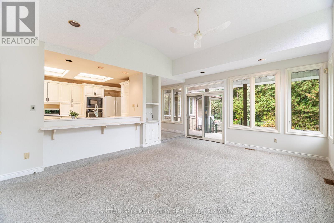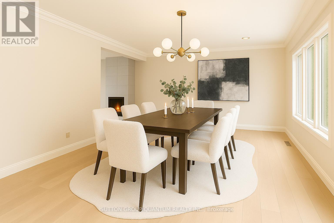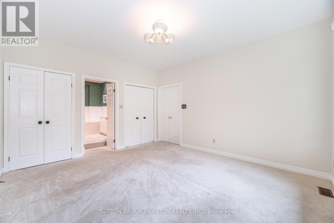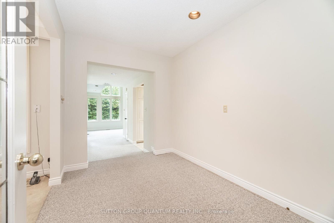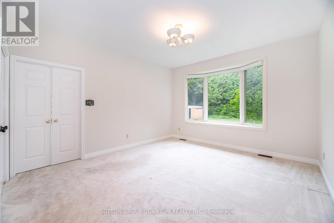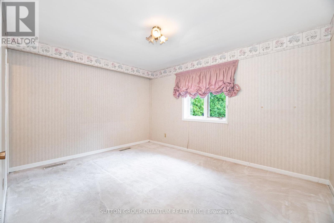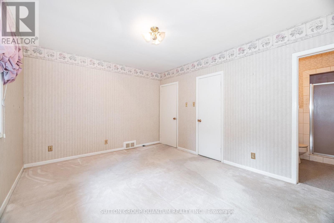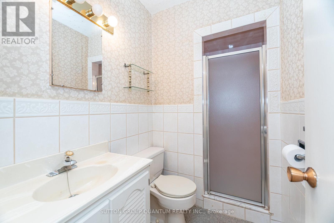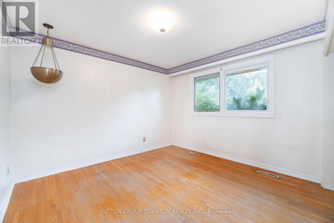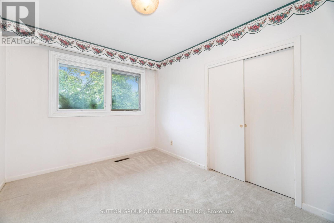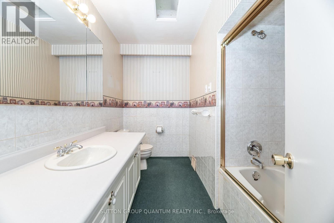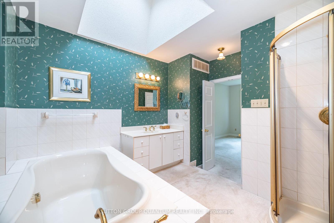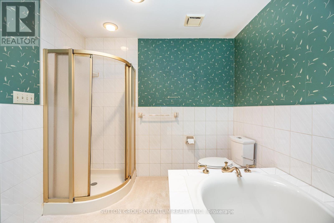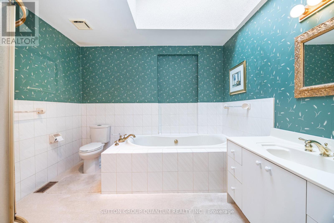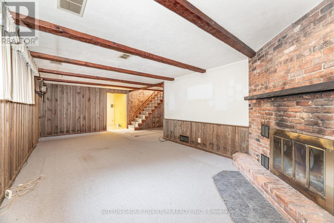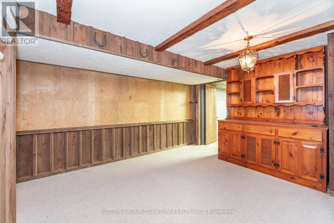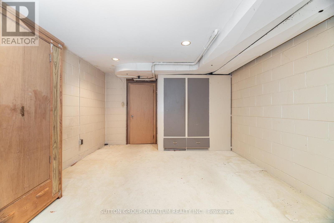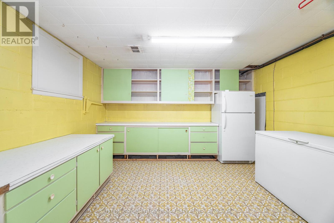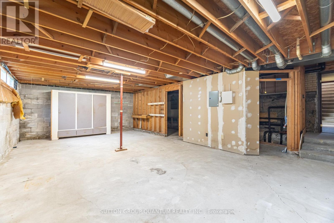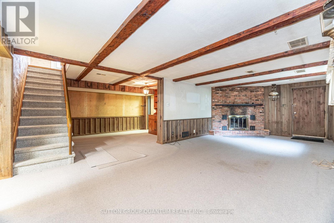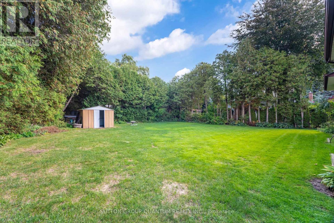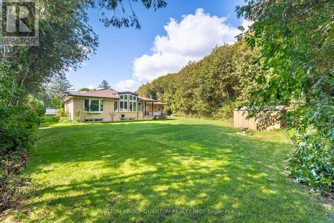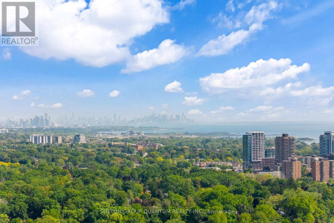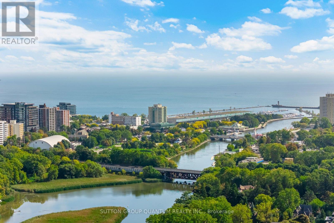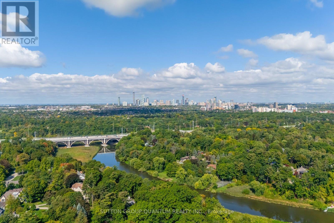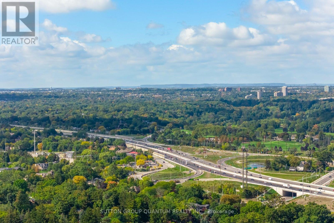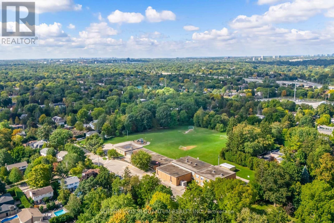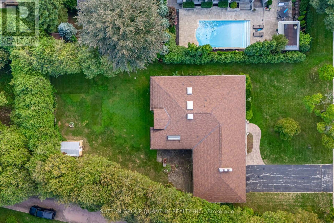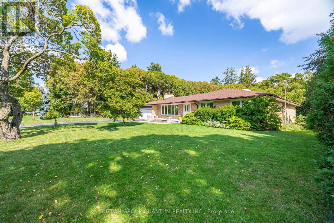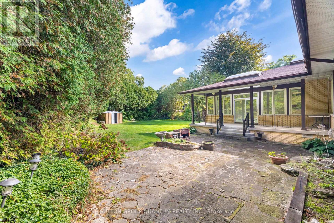4 Bedroom
3 Bathroom
2000 - 2500 sqft
Bungalow
Fireplace
Central Air Conditioning
Forced Air
$2,375,000
Welcome to 521 Vanessa Crescent, a rare opportunity in the prestigious Lorne Park Community. This spacious bungalow sits on an expansive 118 ft x 170 ft private lot, surrounded by mature landscaping for ultimate privacy. It provides the opportunity of customizing the present home or building new as many neighbours have done. The open concept living and dining room flows seamlessly into a family room with vaulted ceilings and skylights, creating a bright and airy retreat. The walk-up basement expands the possibilities ideal for an in-law suite, recreation space, or future income potential! Convenient access to parks, trails, Port Credit, Mississauga Golf Club and the lakefront. Minutes to QEW and GO transit. (id:41954)
Property Details
|
MLS® Number
|
W12437395 |
|
Property Type
|
Single Family |
|
Community Name
|
Lorne Park |
|
Equipment Type
|
Water Heater |
|
Features
|
Irregular Lot Size |
|
Parking Space Total
|
6 |
|
Rental Equipment Type
|
Water Heater |
Building
|
Bathroom Total
|
3 |
|
Bedrooms Above Ground
|
4 |
|
Bedrooms Total
|
4 |
|
Appliances
|
Water Heater, All, Window Coverings |
|
Architectural Style
|
Bungalow |
|
Basement Type
|
Full |
|
Construction Style Attachment
|
Detached |
|
Cooling Type
|
Central Air Conditioning |
|
Exterior Finish
|
Brick |
|
Fireplace Present
|
Yes |
|
Flooring Type
|
Hardwood |
|
Foundation Type
|
Block |
|
Heating Fuel
|
Natural Gas |
|
Heating Type
|
Forced Air |
|
Stories Total
|
1 |
|
Size Interior
|
2000 - 2500 Sqft |
|
Type
|
House |
|
Utility Water
|
Municipal Water |
Parking
Land
|
Acreage
|
No |
|
Sewer
|
Sanitary Sewer |
|
Size Depth
|
170 Ft |
|
Size Frontage
|
118 Ft ,1 In |
|
Size Irregular
|
118.1 X 170 Ft |
|
Size Total Text
|
118.1 X 170 Ft |
|
Zoning Description
|
R2 |
Rooms
| Level |
Type |
Length |
Width |
Dimensions |
|
Lower Level |
Laundry Room |
7.59 m |
3.99 m |
7.59 m x 3.99 m |
|
Lower Level |
Recreational, Games Room |
8.43 m |
3.68 m |
8.43 m x 3.68 m |
|
Main Level |
Foyer |
4.39 m |
2.16 m |
4.39 m x 2.16 m |
|
Main Level |
Kitchen |
4.52 m |
3.61 m |
4.52 m x 3.61 m |
|
Main Level |
Family Room |
5.64 m |
4.39 m |
5.64 m x 4.39 m |
|
Main Level |
Living Room |
6.2 m |
4.39 m |
6.2 m x 4.39 m |
|
Main Level |
Dining Room |
6.2 m |
3.02 m |
6.2 m x 3.02 m |
|
Main Level |
Primary Bedroom |
4.95 m |
3.94 m |
4.95 m x 3.94 m |
|
Main Level |
Bedroom 2 |
4.22 m |
3.35 m |
4.22 m x 3.35 m |
|
Main Level |
Bedroom 3 |
3.63 m |
3.35 m |
3.63 m x 3.35 m |
|
Main Level |
Bedroom 4 |
3.63 m |
2.87 m |
3.63 m x 2.87 m |
https://www.realtor.ca/real-estate/28935683/521-vanessa-crescent-mississauga-lorne-park-lorne-park
