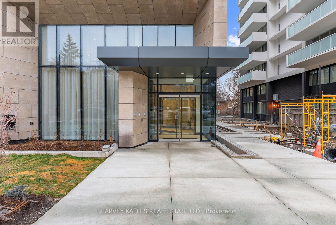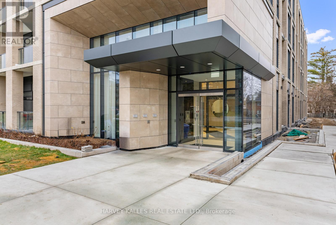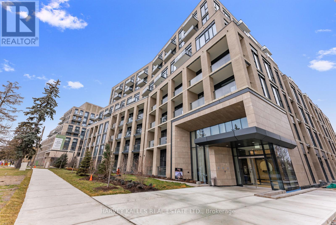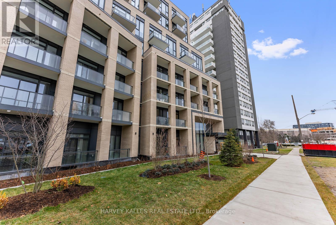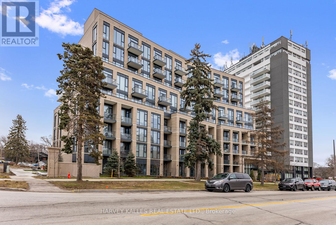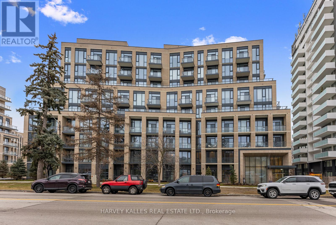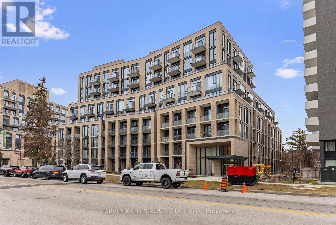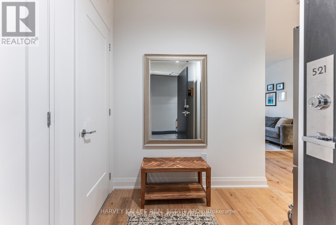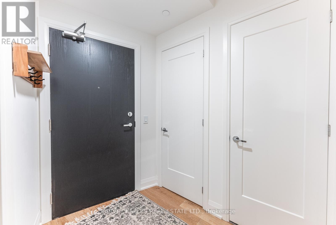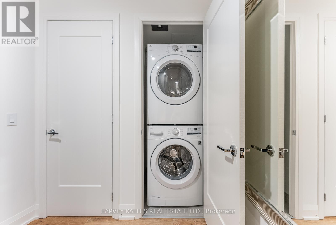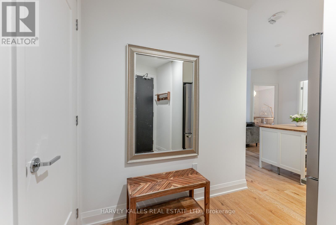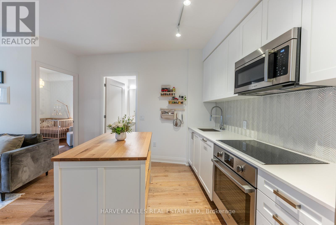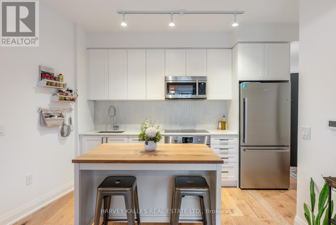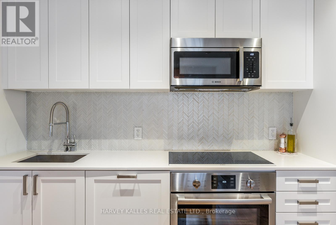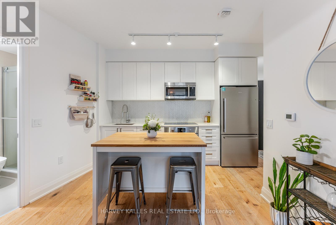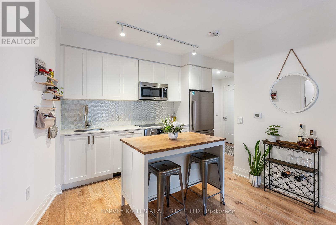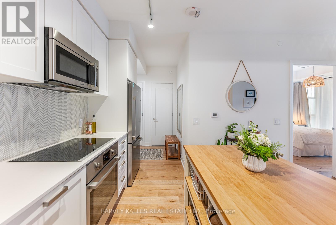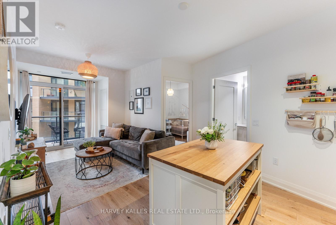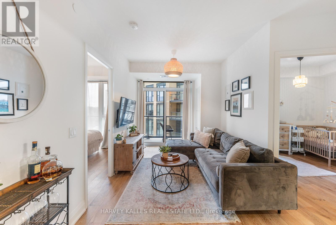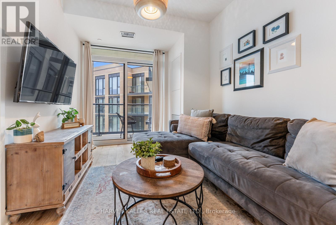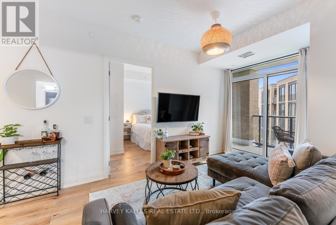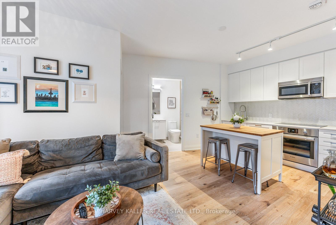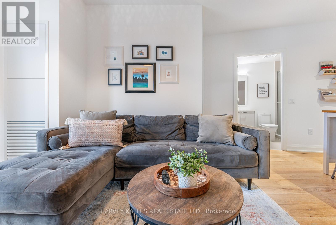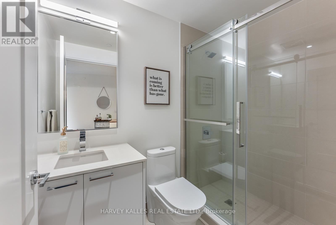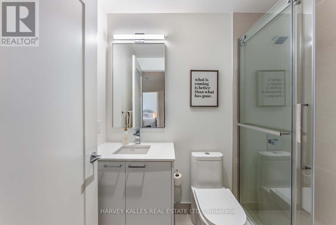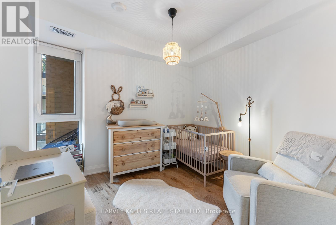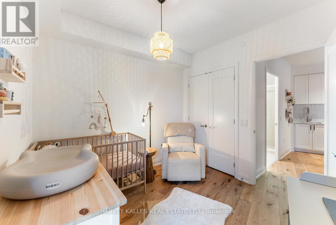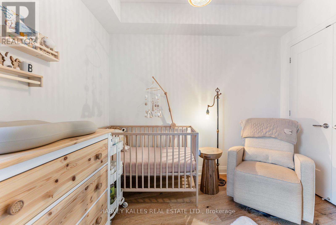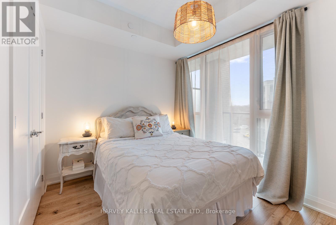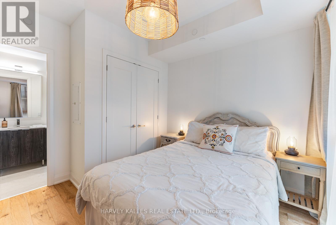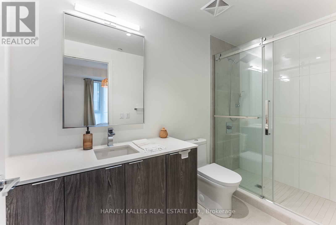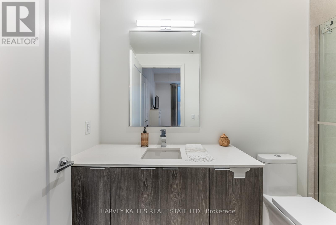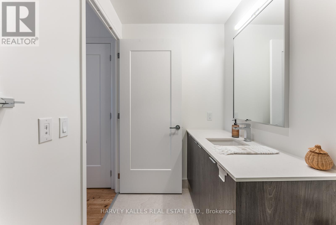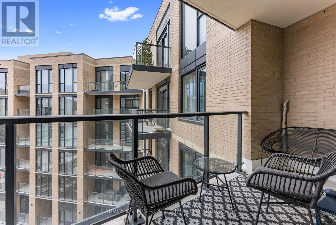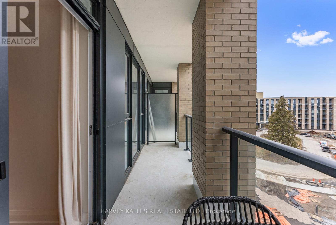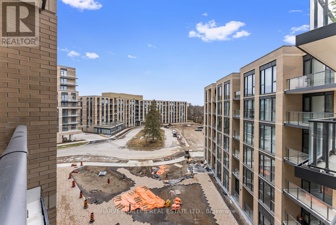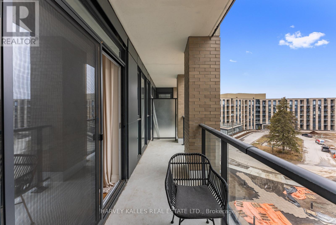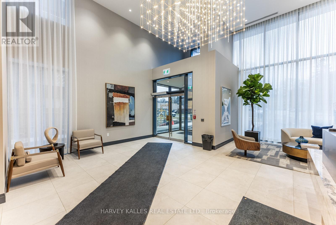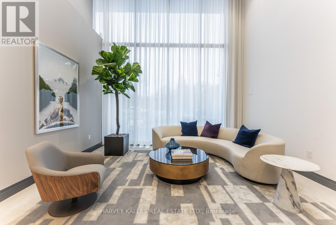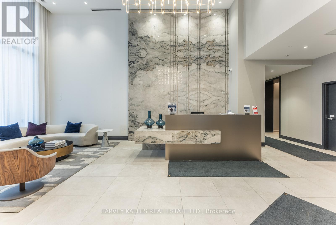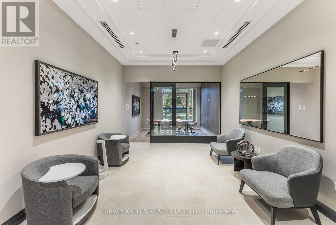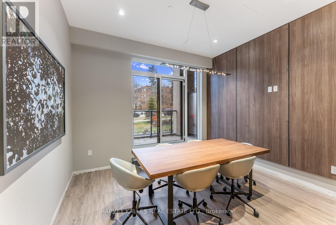521 - 293 The Kingsway Toronto (Edenbridge-Humber Valley), Ontario M9A 0E8
$689,000Maintenance, Common Area Maintenance, Insurance, Parking
$602.11 Monthly
Maintenance, Common Area Maintenance, Insurance, Parking
$602.11 MonthlyWelcome to 293 The Kingsway Unit 521, an exceptional new Two-Bedroom, Two-Bathroom Condo featuring a spacious split-bedroom floorplan in one of Etobicoke's most sought-after developments. Equipped With A Gourmet Chef's Kitchen With Stainless Steel Full Size Appliances, Sleek Shaker Cabinets With Ample Storage, Large Island With Seating For Two, and Beautiful Hardwood Floors. The primary Bedroom has a Large closet with built-in Organizers and an Ensuite Bath. 2nd Bed is spacious with a large window and double Closet with organizers and is close to the Family Bathroom. The Spacious Entryway has a Large Coat Closet and a separate laundry closet With storage. Sophisticated Living and Remarkable Design Reflects The Community and Refined Image. Luxury Amenities Like Sprawling Rooftop Terrace, Private Lounges, on-site concierge service, and a state-of-the-art fitness studio exceeding 3,400 square feet. Top School District and Quick Access to Major Roadways, Highways, and TTC and transit. (id:41954)
Property Details
| MLS® Number | W12455435 |
| Property Type | Single Family |
| Community Name | Edenbridge-Humber Valley |
| Amenities Near By | Golf Nearby, Place Of Worship, Public Transit, Schools |
| Community Features | Pet Restrictions |
| Features | Balcony |
| Parking Space Total | 1 |
Building
| Bathroom Total | 2 |
| Bedrooms Above Ground | 2 |
| Bedrooms Total | 2 |
| Age | New Building |
| Amenities | Security/concierge, Exercise Centre, Visitor Parking, Storage - Locker |
| Appliances | All, Window Coverings |
| Cooling Type | Central Air Conditioning |
| Exterior Finish | Concrete, Stone |
| Flooring Type | Hardwood |
| Heating Fuel | Natural Gas |
| Heating Type | Forced Air |
| Size Interior | 700 - 799 Sqft |
| Type | Apartment |
Parking
| Underground | |
| Garage |
Land
| Acreage | No |
| Land Amenities | Golf Nearby, Place Of Worship, Public Transit, Schools |
Rooms
| Level | Type | Length | Width | Dimensions |
|---|---|---|---|---|
| Main Level | Living Room | 3.62 m | 5.01 m | 3.62 m x 5.01 m |
| Main Level | Kitchen | 3.62 m | 5.01 m | 3.62 m x 5.01 m |
| Main Level | Dining Room | 3.62 m | 5.01 m | 3.62 m x 5.01 m |
| Main Level | Primary Bedroom | 3 m | 3.25 m | 3 m x 3.25 m |
| Main Level | Bedroom 2 | 3 m | 3 m | 3 m x 3 m |
Interested?
Contact us for more information
