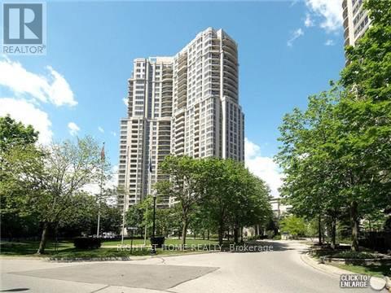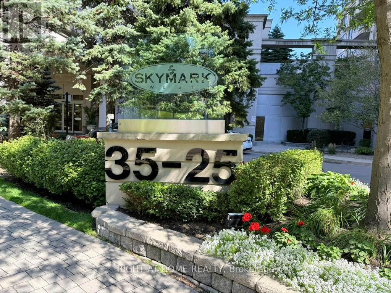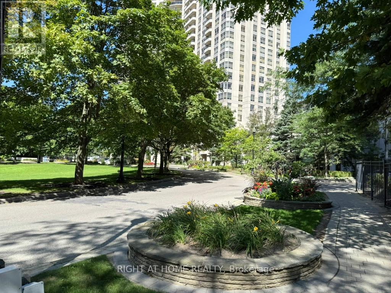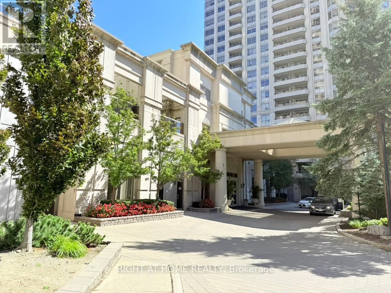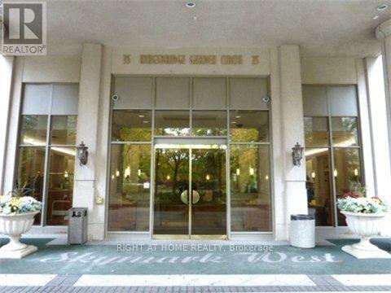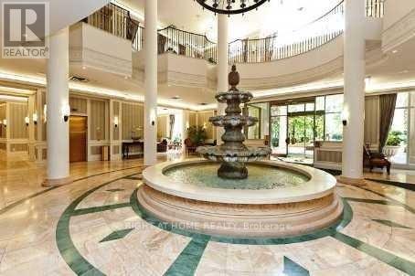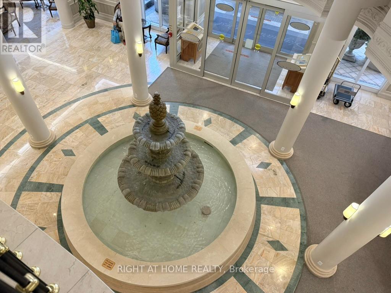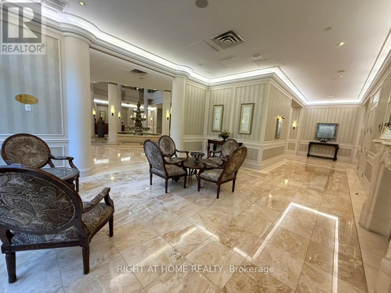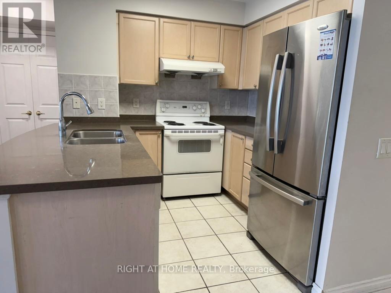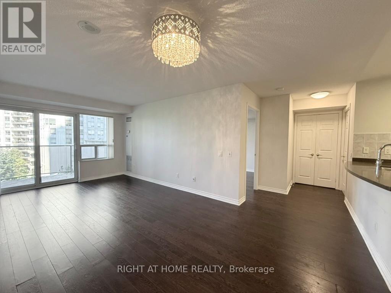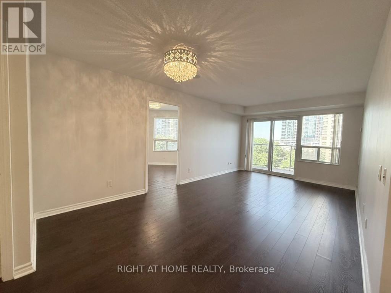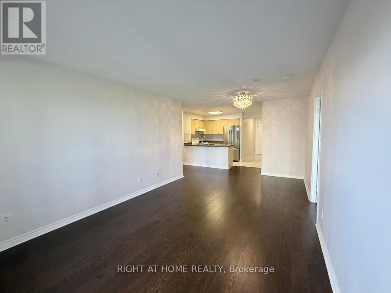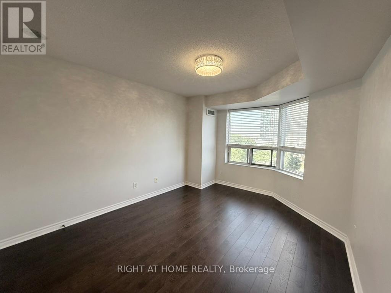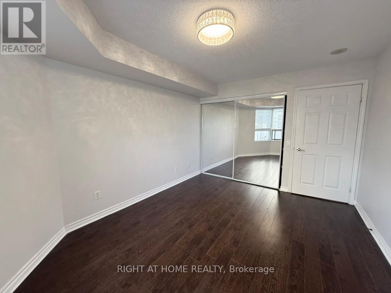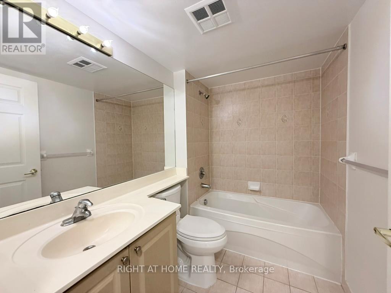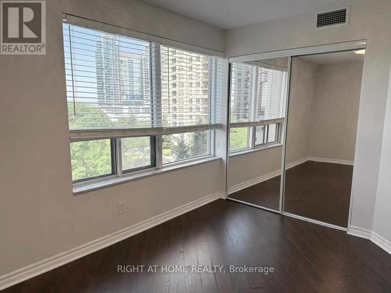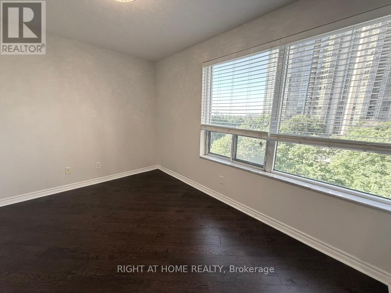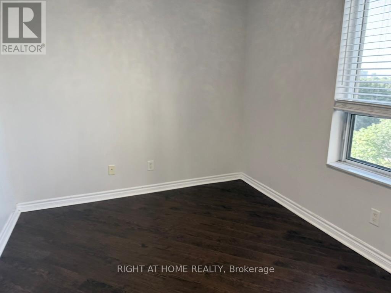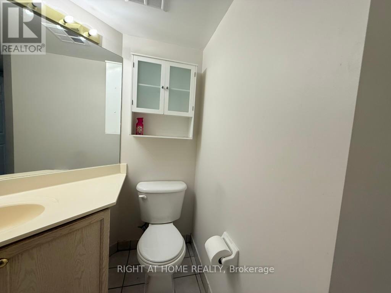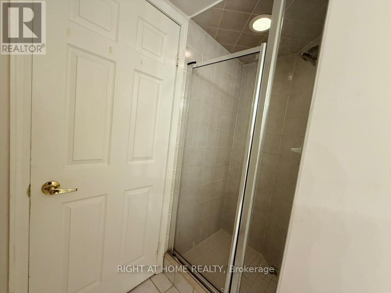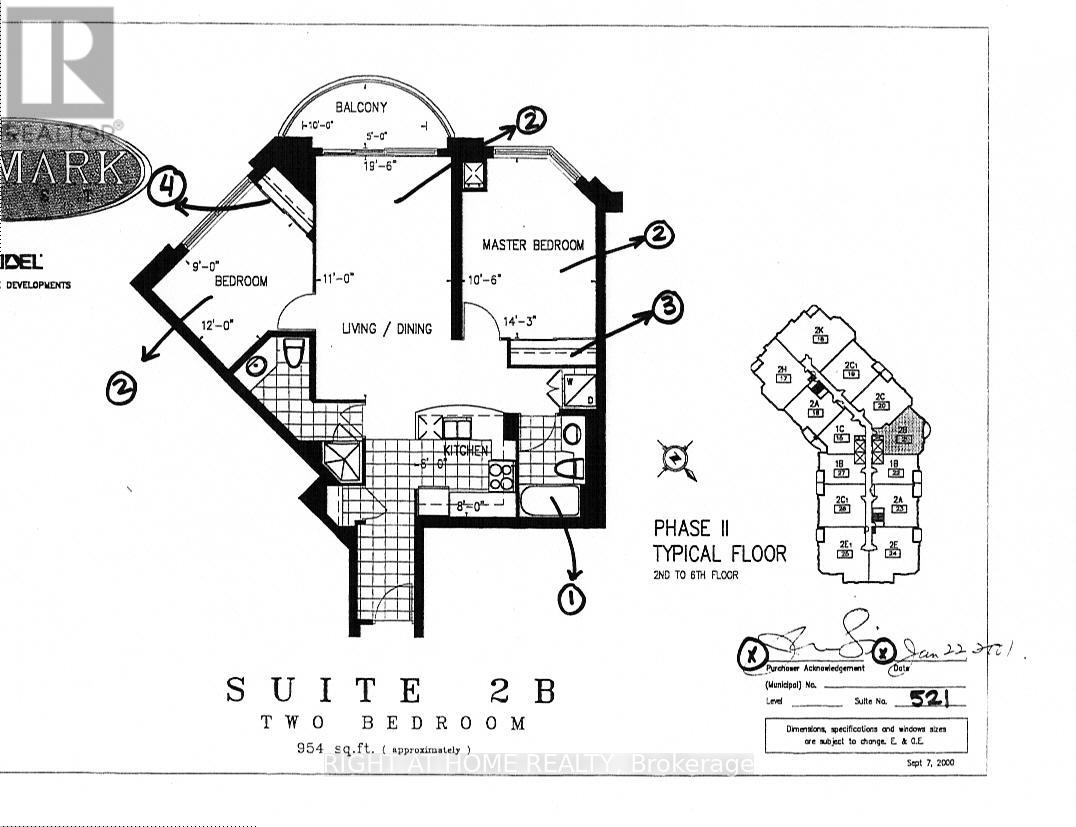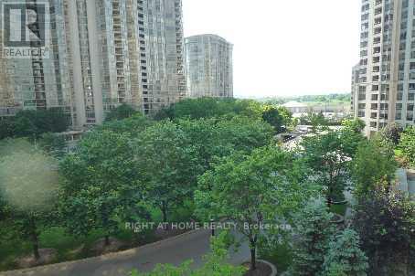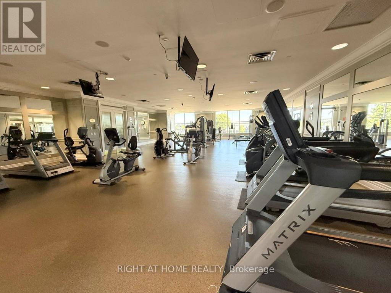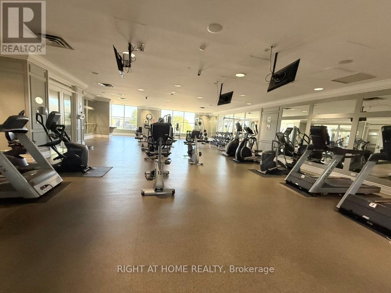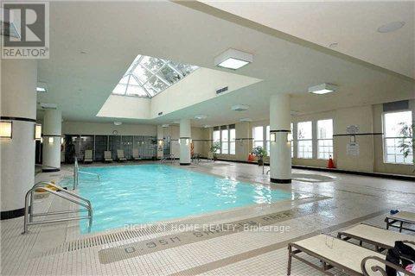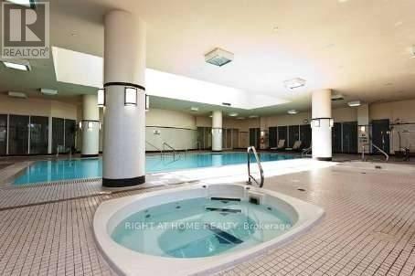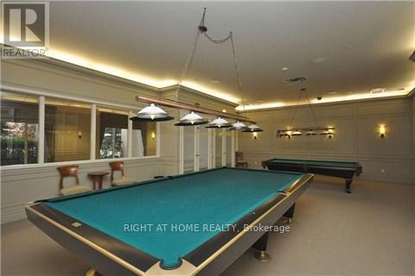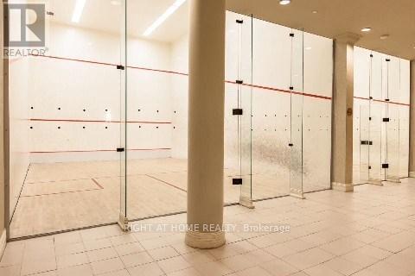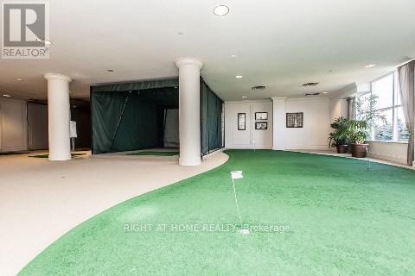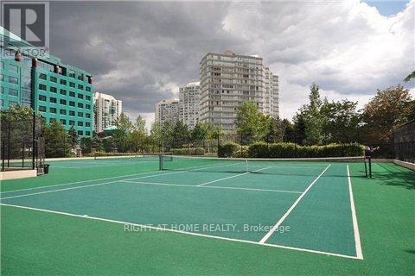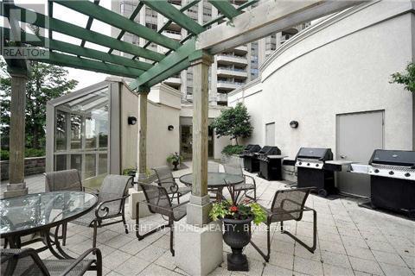521 - 25 Kingsbridge Garden Circle Mississauga (Hurontario), Ontario L5R 4B1
$595,000Maintenance, Heat, Electricity, Water, Common Area Maintenance, Insurance
$726.35 Monthly
Maintenance, Heat, Electricity, Water, Common Area Maintenance, Insurance
$726.35 MonthlyWelcome to Tridel's Skymark West 2. Conveniently Located in the Heart of Mississauga with Public Transit at Door Step. Within Walking Distance to Shoppings, Groceries and Restaurants. Minutes to Hwy 403. Quick access to Hwy 401 / QEW & Square One Stopping Mall. Functionally Split-Bedrooms, 2 Bathrooms Layout with Open Private Balcony (not adjacent to others), QuietCourtyard View. See Plan Plan Attached. One Parking and One Locker Included. 24 HoursConcierge. Over 30,000 Sq Ft Recreation Center: Bowling Alley, Virtual Gulf, Billiard, Fitness Center, Indoor Pool, Whirlpool, Sauna, Squash Court, Tennis Court, BBQ Terrace, Party Room, Library, Games Room, Guest Suites, Car Wash Bay and Ample Visitor Parkings. Hotel Like Grand Lobby. Smoke and Pet Free Building. Best of Location and Amenities. (id:41954)
Property Details
| MLS® Number | W12409143 |
| Property Type | Single Family |
| Community Name | Hurontario |
| Amenities Near By | Park, Public Transit |
| Community Features | Pets Not Allowed |
| Features | Cul-de-sac, Balcony, Carpet Free, In Suite Laundry |
| Parking Space Total | 1 |
| Pool Type | Indoor Pool |
| Structure | Tennis Court |
Building
| Bathroom Total | 2 |
| Bedrooms Above Ground | 2 |
| Bedrooms Total | 2 |
| Age | 16 To 30 Years |
| Amenities | Security/concierge, Exercise Centre, Party Room, Storage - Locker |
| Appliances | Garage Door Opener Remote(s), Blinds, Dishwasher, Dryer, Range, Stove, Washer, Refrigerator |
| Basement Type | None |
| Cooling Type | Central Air Conditioning |
| Exterior Finish | Concrete |
| Fire Protection | Smoke Detectors |
| Flooring Type | Laminate, Ceramic |
| Heating Fuel | Natural Gas |
| Heating Type | Forced Air |
| Size Interior | 900 - 999 Sqft |
| Type | Apartment |
Parking
| Underground | |
| Garage |
Land
| Acreage | No |
| Land Amenities | Park, Public Transit |
Rooms
| Level | Type | Length | Width | Dimensions |
|---|---|---|---|---|
| Flat | Living Room | 5.94 m | 3.35 m | 5.94 m x 3.35 m |
| Flat | Dining Room | Measurements not available | ||
| Flat | Kitchen | 2.44 m | 2.44 m | 2.44 m x 2.44 m |
| Flat | Primary Bedroom | 4.34 m | 3.2 m | 4.34 m x 3.2 m |
| Flat | Bedroom 2 | 3.65 m | 2.74 m | 3.65 m x 2.74 m |
| Flat | Foyer | 5.85 m | 1.23 m | 5.85 m x 1.23 m |
Interested?
Contact us for more information
