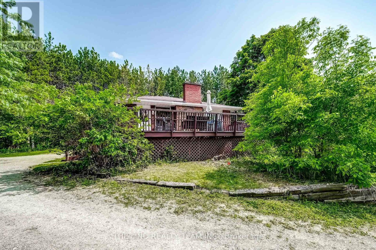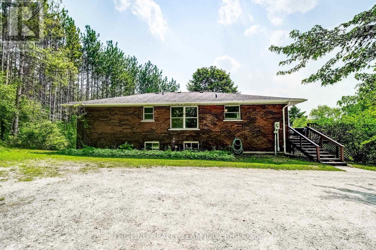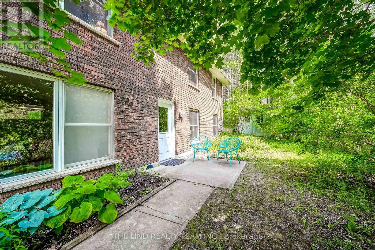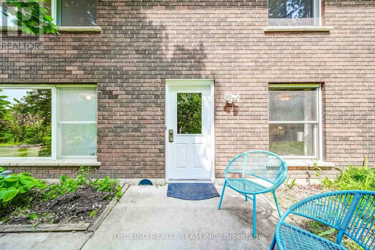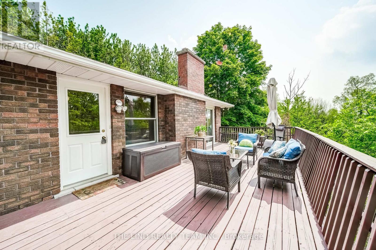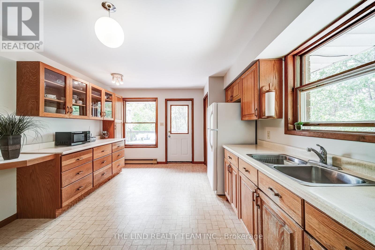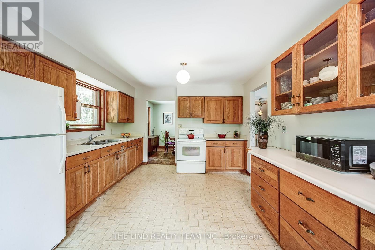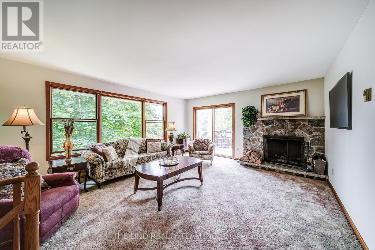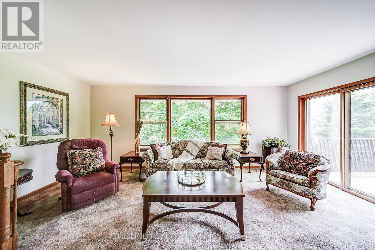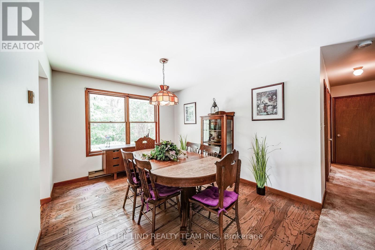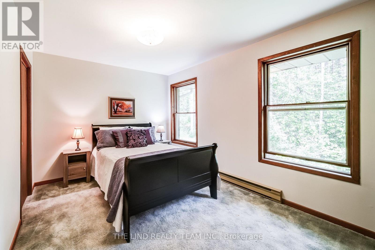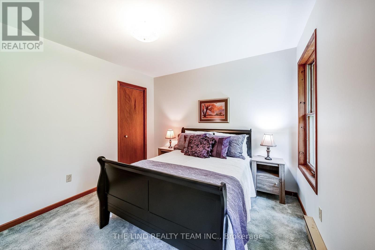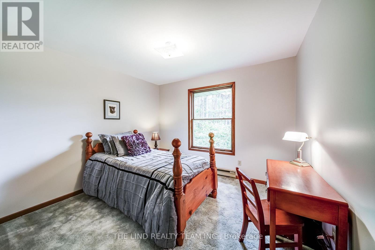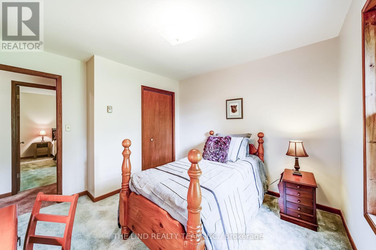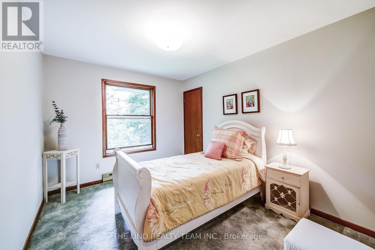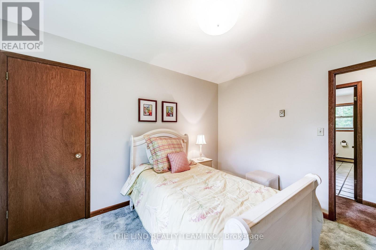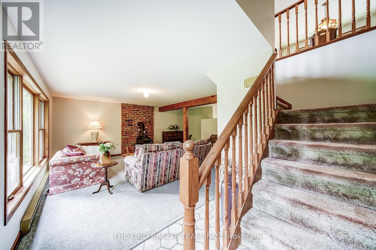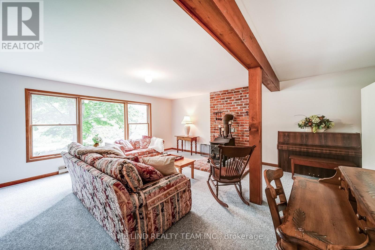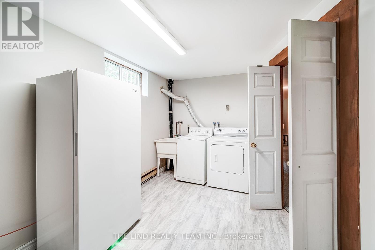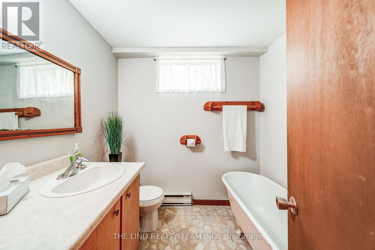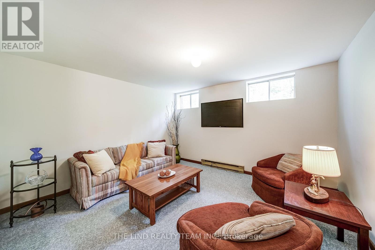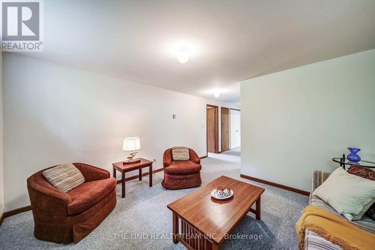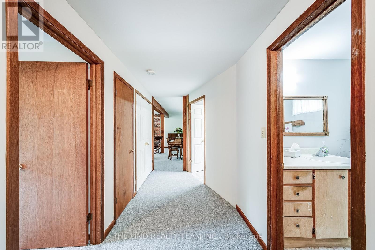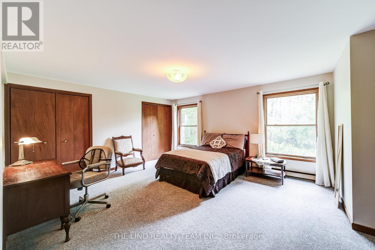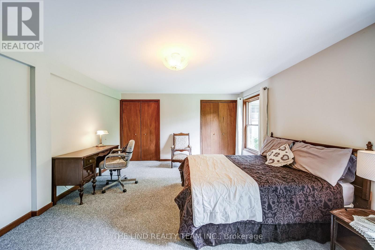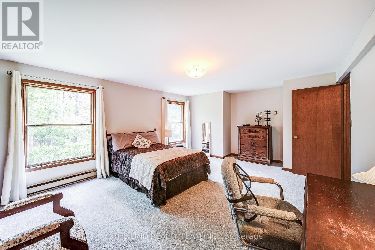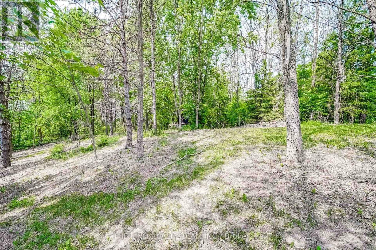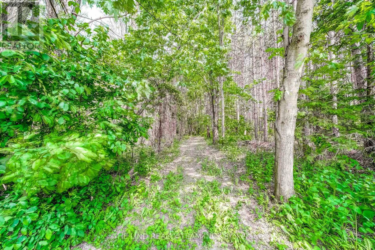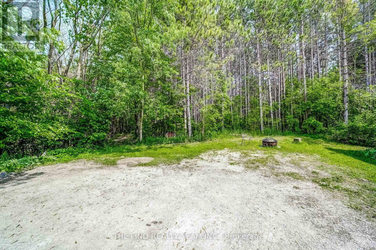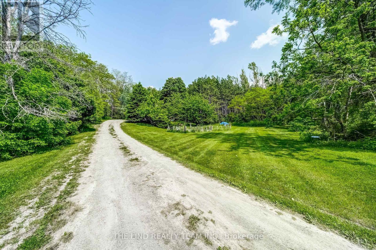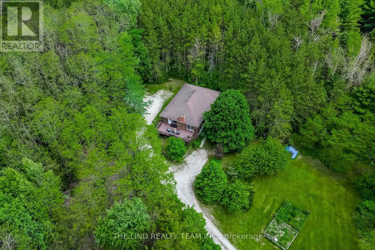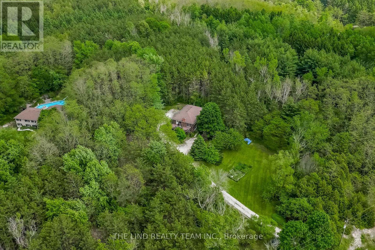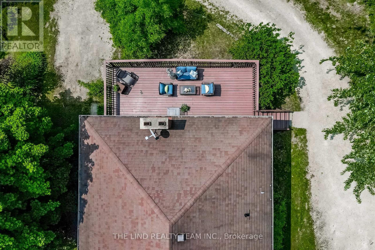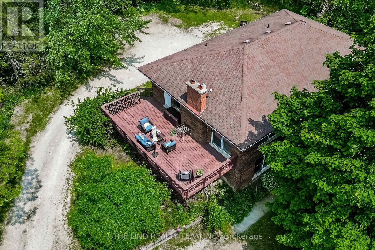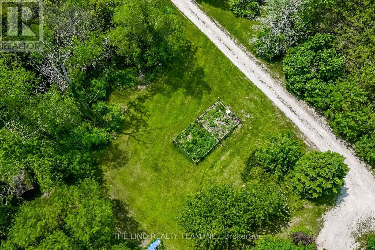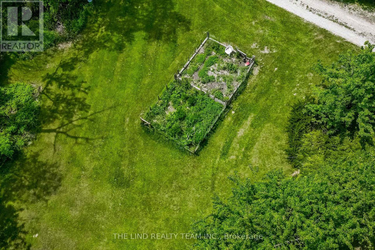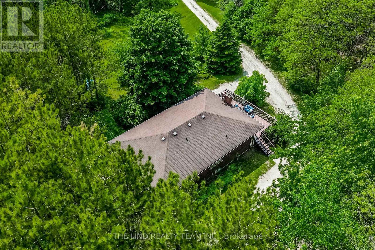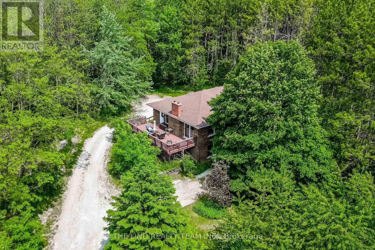5 Bedroom
2 Bathroom
1100 - 1500 sqft
Raised Bungalow
Fireplace
Baseboard Heaters
Acreage
$998,888
Wow! Value here! 4.17 acre picturesque and private (cannot see home from road!) Trail on property too! 100 ft frontage widens to 186 ft at rear! Original owners (Estate sale) Quality constructed full brick raised bungalow with bright fully finished walkout lower level with almost 2 bedroom inlaw suite with separate entrance just needs kitchen! upper 3 bedroom with big eat-in kitchen! Spacious open concept great room with stone woodburning fireplace and picturesque views of lot from picture window! separate dining area open to great room with plank floor and picture window! Four piece main 3 good sized bedrooms too! Loads of parking! Great begins for a country move or easily duplexed for investor! (id:41954)
Open House
This property has open houses!
Starts at:
2:00 pm
Ends at:
4:00 pm
Property Details
|
MLS® Number
|
N12203360 |
|
Property Type
|
Single Family |
|
Community Name
|
Rural Innisfil |
|
Features
|
Level Lot, Wooded Area, Irregular Lot Size, Ravine, Partially Cleared, Backs On Greenbelt, Open Space, Conservation/green Belt, Level |
|
Parking Space Total
|
20 |
|
View Type
|
View |
Building
|
Bathroom Total
|
2 |
|
Bedrooms Above Ground
|
3 |
|
Bedrooms Below Ground
|
2 |
|
Bedrooms Total
|
5 |
|
Amenities
|
Fireplace(s), Separate Heating Controls, Separate Electricity Meters |
|
Appliances
|
Water Heater |
|
Architectural Style
|
Raised Bungalow |
|
Basement Development
|
Finished |
|
Basement Features
|
Separate Entrance, Walk Out |
|
Basement Type
|
N/a (finished) |
|
Construction Style Attachment
|
Detached |
|
Exterior Finish
|
Brick |
|
Fireplace Present
|
Yes |
|
Fireplace Total
|
2 |
|
Fireplace Type
|
Woodstove |
|
Flooring Type
|
Concrete, Wood, Carpeted, Linoleum |
|
Foundation Type
|
Block |
|
Heating Fuel
|
Electric |
|
Heating Type
|
Baseboard Heaters |
|
Stories Total
|
1 |
|
Size Interior
|
1100 - 1500 Sqft |
|
Type
|
House |
|
Utility Water
|
Drilled Well |
Parking
Land
|
Acreage
|
Yes |
|
Sewer
|
Septic System |
|
Size Depth
|
1007 Ft ,6 In |
|
Size Frontage
|
100 Ft |
|
Size Irregular
|
100 X 1007.5 Ft ; Irregular - 186 Ft At Rear |
|
Size Total Text
|
100 X 1007.5 Ft ; Irregular - 186 Ft At Rear|2 - 4.99 Acres |
|
Zoning Description
|
Res |
Rooms
| Level |
Type |
Length |
Width |
Dimensions |
|
Basement |
Other |
2.17 m |
2.17 m |
2.17 m x 2.17 m |
|
Basement |
Bedroom 4 |
5.53 m |
4.15 m |
5.53 m x 4.15 m |
|
Basement |
Bedroom 5 |
3.99 m |
3.69 m |
3.99 m x 3.69 m |
|
Basement |
Family Room |
6.14 m |
5.84 m |
6.14 m x 5.84 m |
|
Basement |
Utility Room |
5.07 m |
2.79 m |
5.07 m x 2.79 m |
|
Ground Level |
Great Room |
5.84 m |
4.61 m |
5.84 m x 4.61 m |
|
Ground Level |
Dining Room |
3.69 m |
3.09 m |
3.69 m x 3.09 m |
|
Ground Level |
Kitchen |
4.61 m |
3.69 m |
4.61 m x 3.69 m |
|
Ground Level |
Primary Bedroom |
3.69 m |
3.09 m |
3.69 m x 3.09 m |
|
Ground Level |
Bedroom 2 |
3.39 m |
3.39 m |
3.39 m x 3.39 m |
|
Ground Level |
Bedroom 3 |
3.39 m |
3.09 m |
3.39 m x 3.09 m |
Utilities
|
Cable
|
Available |
|
Electricity
|
Installed |
|
Electricity Connected
|
Connected |
|
Wireless
|
Available |
|
Telephone
|
Nearby |
https://www.realtor.ca/real-estate/28431751/5205-10th-side-road-innisfil-rural-innisfil
