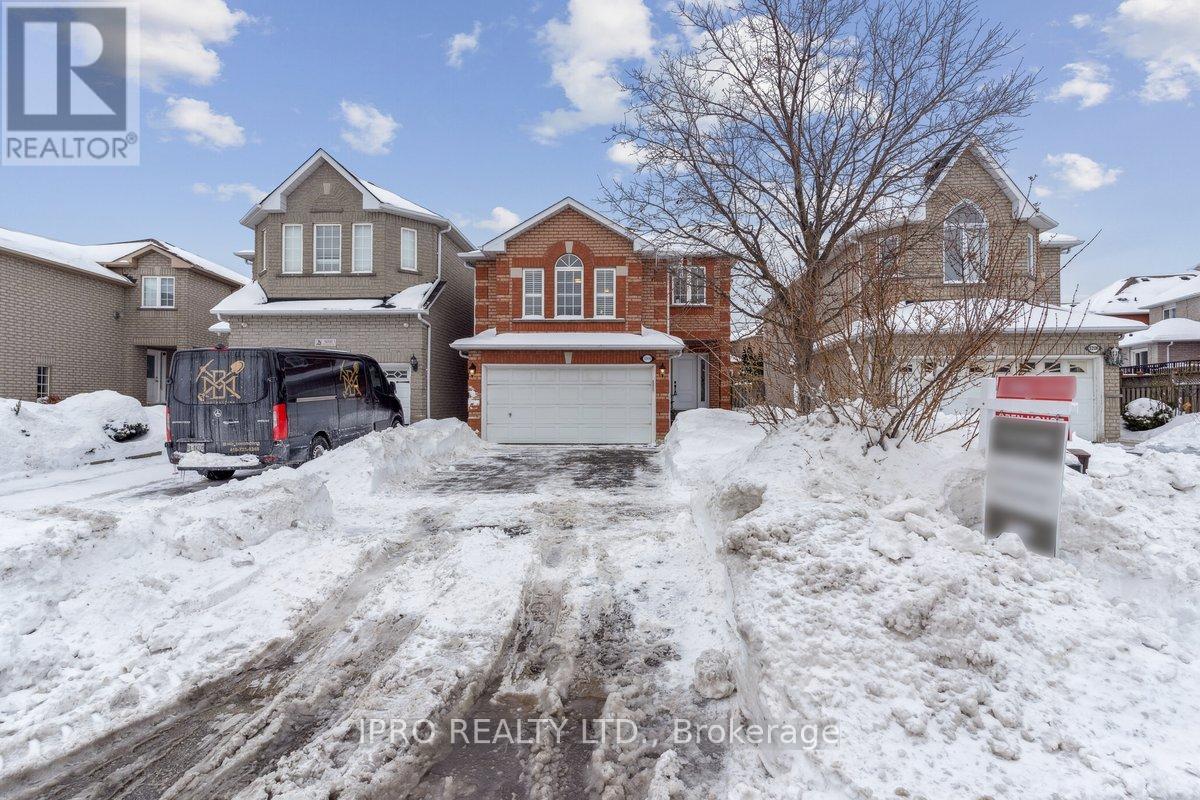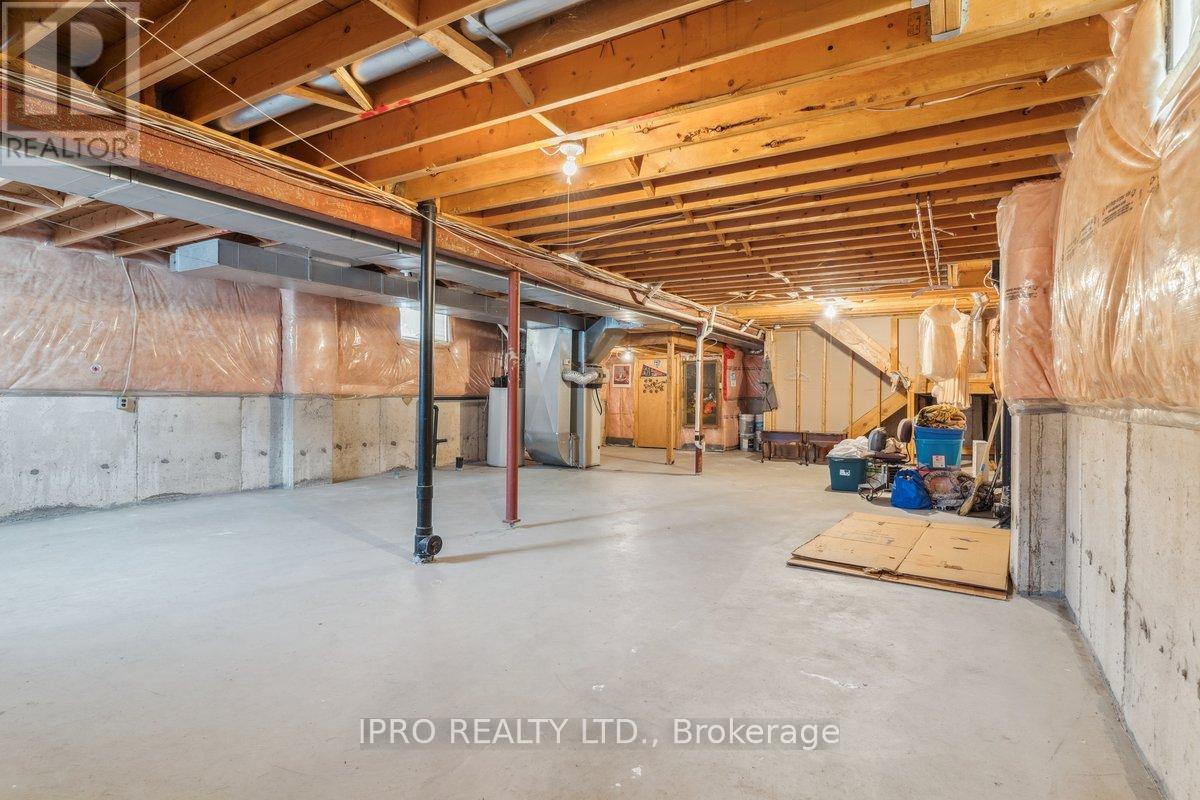5204 Red Brush Drive Mississauga (Hurontario), Ontario L4Z 4B4
$1,250,000
Spacious and beautifully well-maintained, this 4-bedroom, 3-bathroom home has been lovingly cared for by its original owner is nestled in the desirable Hurontario neighborhood. Freshly painted with a renovated kitchen, it features a bright and airy layout, starting with a grand foyer leading to an elegant living and dining area. The eat-in kitchen overlooks the backyard, perfect for family meals, while the cozy family room with a fireplace adds warmth and charm. Upstairs, four generously sized bedrooms include a stunning primary suite with a walk-in closet and a large ensuite. Conveniently located near highways, parks, golf course, top-rated schools, shopping, and community amenities. this is the perfect place to call home! (id:41954)
Open House
This property has open houses!
2:00 pm
Ends at:4:00 pm
2:00 pm
Ends at:4:00 pm
Property Details
| MLS® Number | W11980925 |
| Property Type | Single Family |
| Community Name | Hurontario |
| Amenities Near By | Hospital, Park, Place Of Worship |
| Equipment Type | Water Heater |
| Parking Space Total | 4 |
| Rental Equipment Type | Water Heater |
| Structure | Porch |
Building
| Bathroom Total | 3 |
| Bedrooms Above Ground | 4 |
| Bedrooms Total | 4 |
| Amenities | Fireplace(s) |
| Appliances | Garage Door Opener Remote(s), Central Vacuum, Blinds, Dryer, Washer |
| Basement Development | Unfinished |
| Basement Type | N/a (unfinished) |
| Construction Style Attachment | Detached |
| Cooling Type | Central Air Conditioning |
| Exterior Finish | Brick |
| Fireplace Present | Yes |
| Fireplace Total | 1 |
| Flooring Type | Carpeted, Hardwood |
| Foundation Type | Block |
| Half Bath Total | 1 |
| Heating Fuel | Natural Gas |
| Heating Type | Forced Air |
| Stories Total | 2 |
| Type | House |
| Utility Water | Municipal Water |
Parking
| Attached Garage | |
| Garage |
Land
| Acreage | No |
| Land Amenities | Hospital, Park, Place Of Worship |
| Sewer | Sanitary Sewer |
| Size Depth | 124 Ft ,5 In |
| Size Frontage | 30 Ft ,6 In |
| Size Irregular | 30.58 X 124.45 Ft ; 30.62 Ft X 124.45 Ft X 39.04 Ft X 113.5 |
| Size Total Text | 30.58 X 124.45 Ft ; 30.62 Ft X 124.45 Ft X 39.04 Ft X 113.5 |
| Zoning Description | R5 |
Rooms
| Level | Type | Length | Width | Dimensions |
|---|---|---|---|---|
| Second Level | Family Room | 5.8 m | 4.83 m | 5.8 m x 4.83 m |
| Upper Level | Bedroom 3 | 3.7 m | 3.35 m | 3.7 m x 3.35 m |
| Upper Level | Bedroom 4 | 3.4 m | 3.35 m | 3.4 m x 3.35 m |
| Upper Level | Primary Bedroom | 5.2 m | 4.3 m | 5.2 m x 4.3 m |
| Upper Level | Bedroom 2 | 3.7 m | 3.45 m | 3.7 m x 3.45 m |
| Ground Level | Foyer | 2.4 m | 1.5 m | 2.4 m x 1.5 m |
| Ground Level | Laundry Room | 1.8 m | 1.5 m | 1.8 m x 1.5 m |
| Ground Level | Living Room | 4.83 m | 3.2 m | 4.83 m x 3.2 m |
| Ground Level | Dining Room | 3.91 m | 3.2 m | 3.91 m x 3.2 m |
| Ground Level | Eating Area | 2.74 m | 3.4 m | 2.74 m x 3.4 m |
| Ground Level | Kitchen | 3.7 m | 3.4 m | 3.7 m x 3.4 m |
| Ground Level | Laundry Room | 1.8 m | 1.5 m | 1.8 m x 1.5 m |
https://www.realtor.ca/real-estate/27935283/5204-red-brush-drive-mississauga-hurontario-hurontario
Interested?
Contact us for more information











































