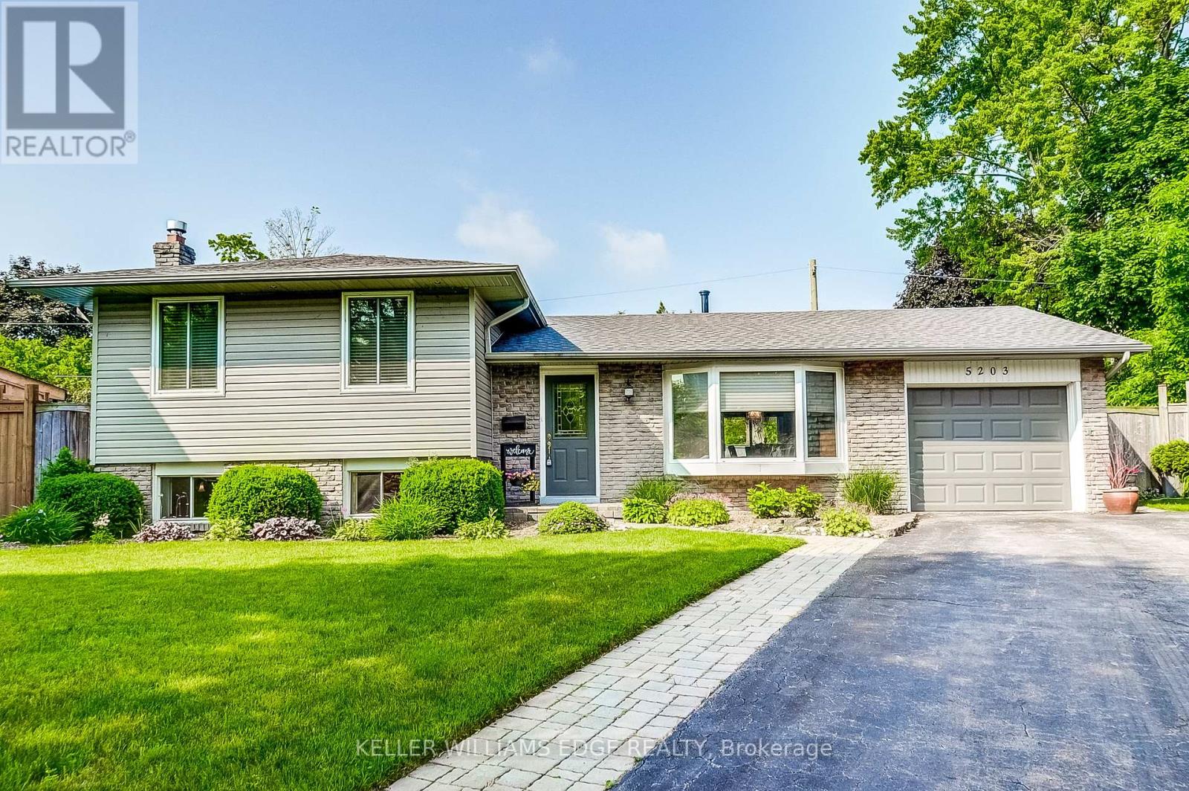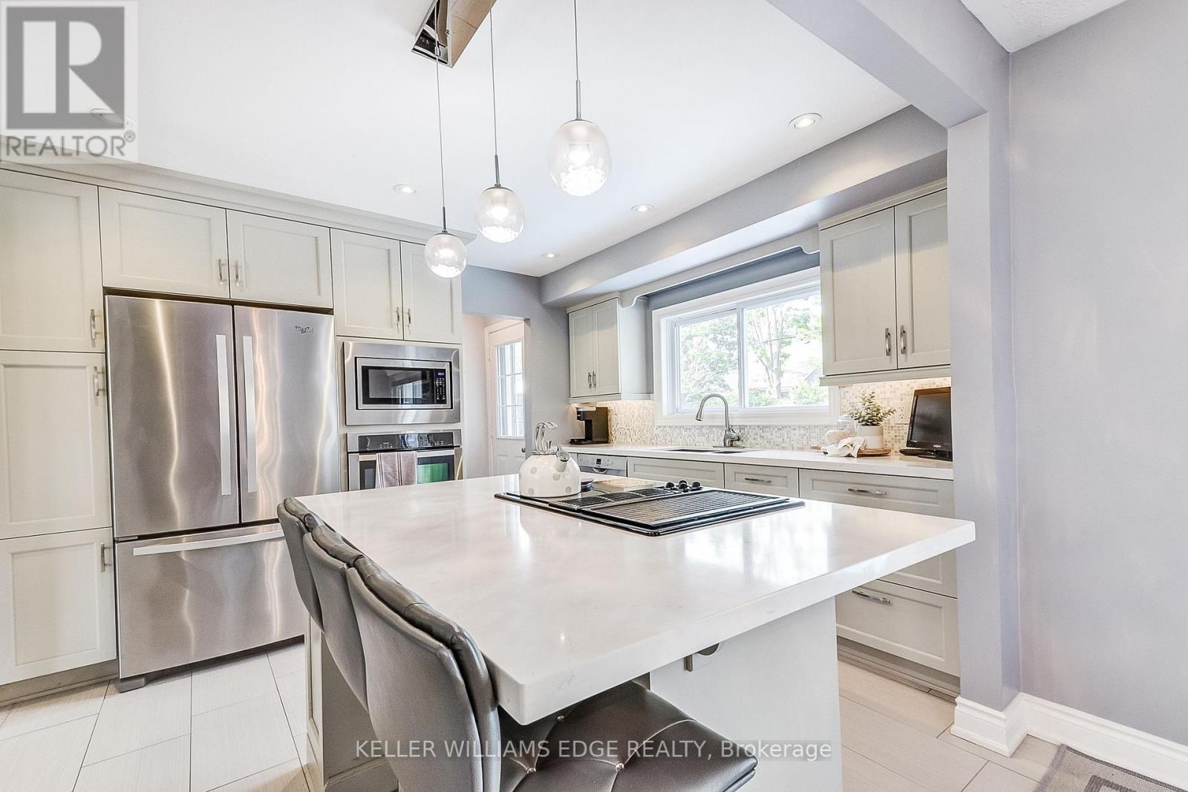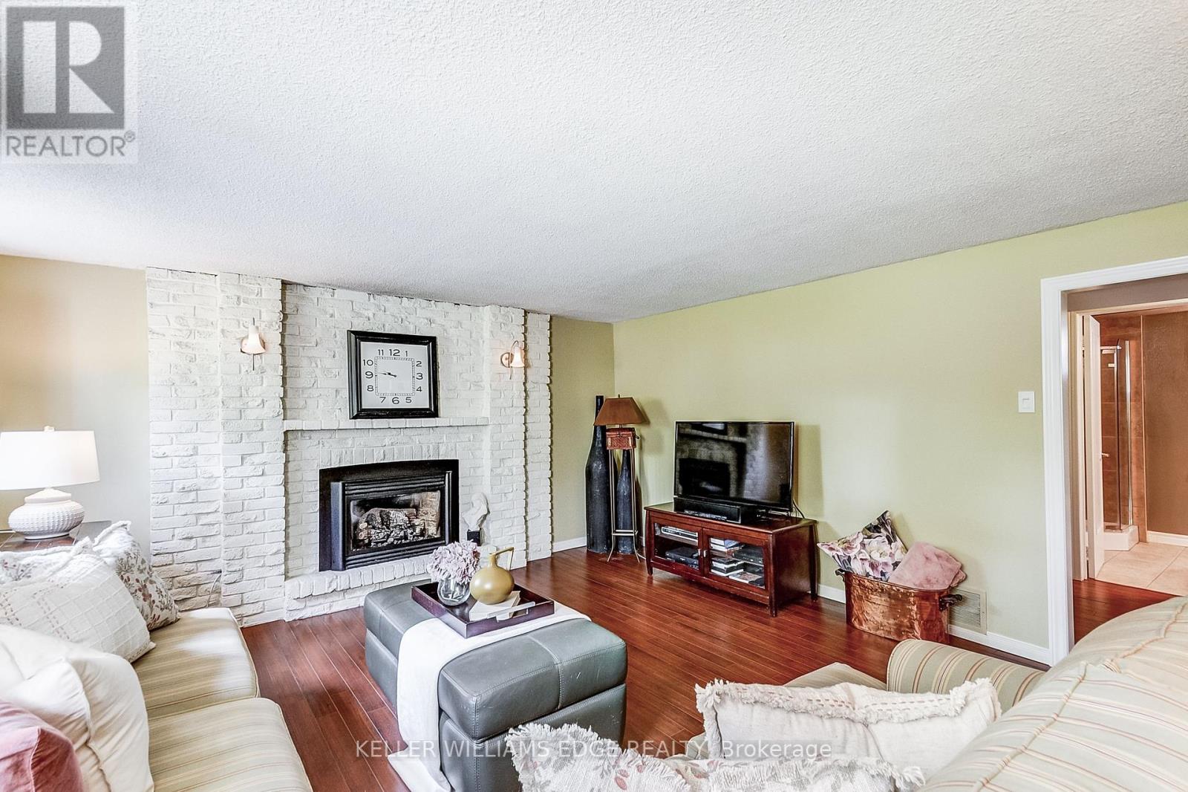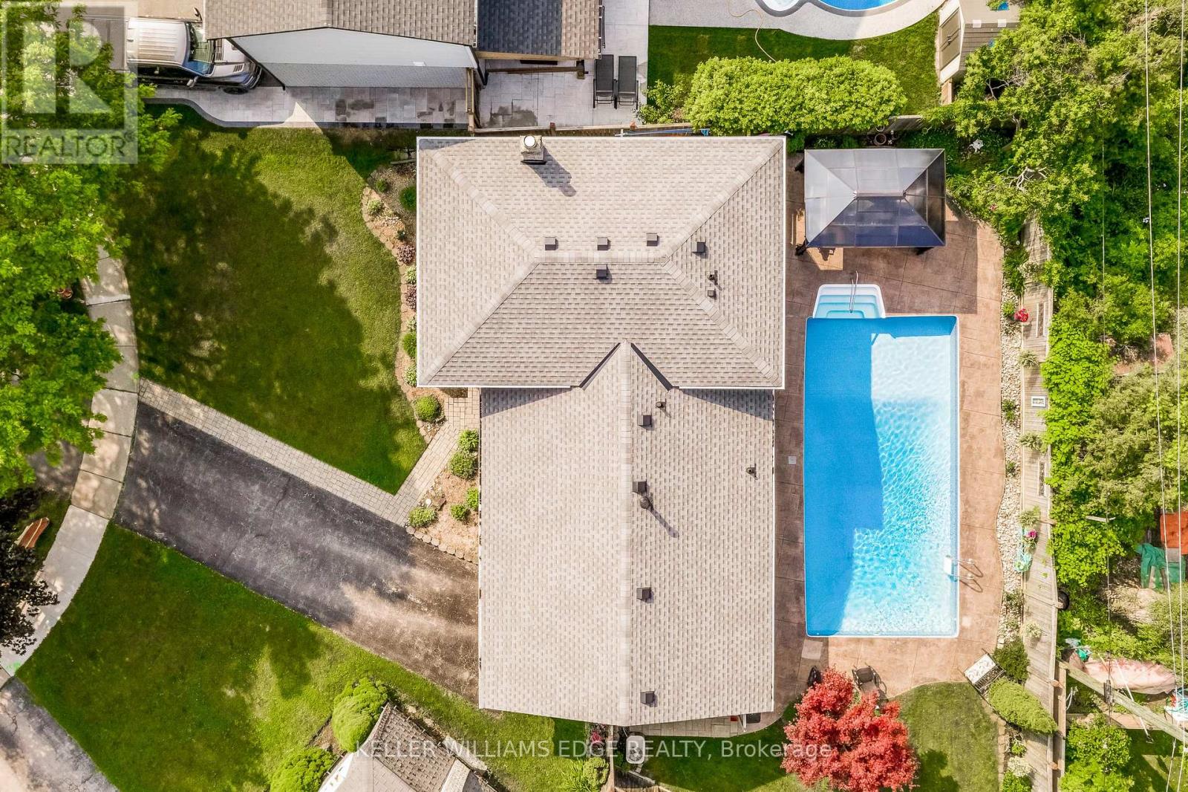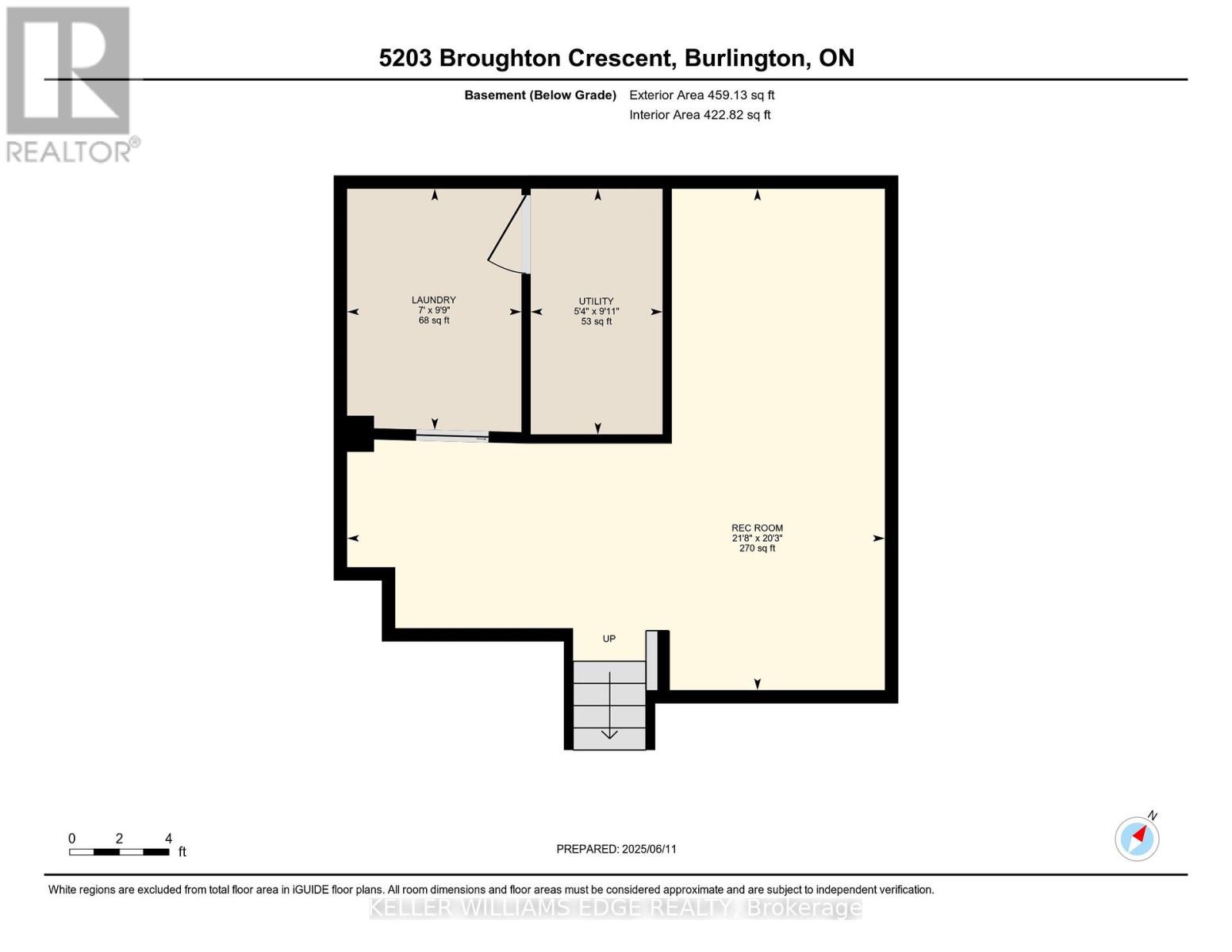4 Bedroom
2 Bathroom
1100 - 1500 sqft
Fireplace
Inground Pool
Central Air Conditioning
Forced Air
$1,298,900
A Rare Find in Elizabeth Gardens! Located on a quiet, family-friendly crescent in the highly desirable Elizabeth Gardens neighbourhood of southeast Burlington, this beautifully updated 4-level side split offers over 2,100 square feet of functional living space with room for the whole family. Step inside to discover a bright, open-concept layout featuring a modernized kitchen, spacious living and dining areas, and hardwood flooring or laminate throughout no carpet here! With 3+1 bedrooms and 2 full bathrooms, this home is perfect for growing families or multi-generational living, with two separate entrances to the lower level. Outside, your private backyard oasis awaits complete with a large chlorine pool (liner just 1 year old), heated for extended season enjoyment, and surrounded by lush greenery for total relaxation on a pie shaped lot. Major updates include a new roof (2021) and a professionally finished basement (2017), providing peace of mind and move-in-ready comfort. All this just steps from the lake, close to parks, top-rated schools, shopping, restaurants, and quick highway access. This is your chance to own a stunning home in one of Burlington's most sought-after communities. (id:41954)
Property Details
|
MLS® Number
|
W12217235 |
|
Property Type
|
Single Family |
|
Community Name
|
Appleby |
|
Equipment Type
|
Water Heater |
|
Features
|
Level, Carpet Free, Gazebo |
|
Parking Space Total
|
3 |
|
Pool Type
|
Inground Pool |
|
Rental Equipment Type
|
Water Heater |
Building
|
Bathroom Total
|
2 |
|
Bedrooms Above Ground
|
3 |
|
Bedrooms Below Ground
|
1 |
|
Bedrooms Total
|
4 |
|
Age
|
51 To 99 Years |
|
Appliances
|
Blinds, Dishwasher, Dryer, Freezer, Microwave, Stove, Washer, Wine Fridge, Refrigerator |
|
Basement Development
|
Finished |
|
Basement Type
|
Full (finished) |
|
Construction Style Attachment
|
Detached |
|
Construction Style Split Level
|
Sidesplit |
|
Cooling Type
|
Central Air Conditioning |
|
Exterior Finish
|
Vinyl Siding, Brick |
|
Fireplace Present
|
Yes |
|
Fireplace Total
|
1 |
|
Fireplace Type
|
Insert |
|
Foundation Type
|
Block |
|
Heating Fuel
|
Natural Gas |
|
Heating Type
|
Forced Air |
|
Size Interior
|
1100 - 1500 Sqft |
|
Type
|
House |
|
Utility Water
|
Municipal Water |
Parking
Land
|
Acreage
|
No |
|
Fence Type
|
Fenced Yard |
|
Sewer
|
Sanitary Sewer |
|
Size Depth
|
106 Ft ,6 In |
|
Size Frontage
|
42 Ft ,4 In |
|
Size Irregular
|
42.4 X 106.5 Ft |
|
Size Total Text
|
42.4 X 106.5 Ft |
|
Zoning Description
|
R3.1 |
Rooms
| Level |
Type |
Length |
Width |
Dimensions |
|
Second Level |
Primary Bedroom |
4.19 m |
3.17 m |
4.19 m x 3.17 m |
|
Second Level |
Bedroom 2 |
3.78 m |
3.2 m |
3.78 m x 3.2 m |
|
Second Level |
Bedroom 3 |
2.82 m |
2.59 m |
2.82 m x 2.59 m |
|
Basement |
Recreational, Games Room |
6.6 m |
6.17 m |
6.6 m x 6.17 m |
|
Basement |
Laundry Room |
2.97 m |
2.13 m |
2.97 m x 2.13 m |
|
Lower Level |
Bedroom 4 |
3.78 m |
2.84 m |
3.78 m x 2.84 m |
|
Lower Level |
Family Room |
5.18 m |
4.47 m |
5.18 m x 4.47 m |
|
Main Level |
Kitchen |
3.68 m |
3.3 m |
3.68 m x 3.3 m |
|
Main Level |
Living Room |
4.47 m |
3.84 m |
4.47 m x 3.84 m |
|
Main Level |
Dining Room |
3.07 m |
2.82 m |
3.07 m x 2.82 m |
https://www.realtor.ca/real-estate/28461568/5203-broughton-crescent-burlington-appleby-appleby
