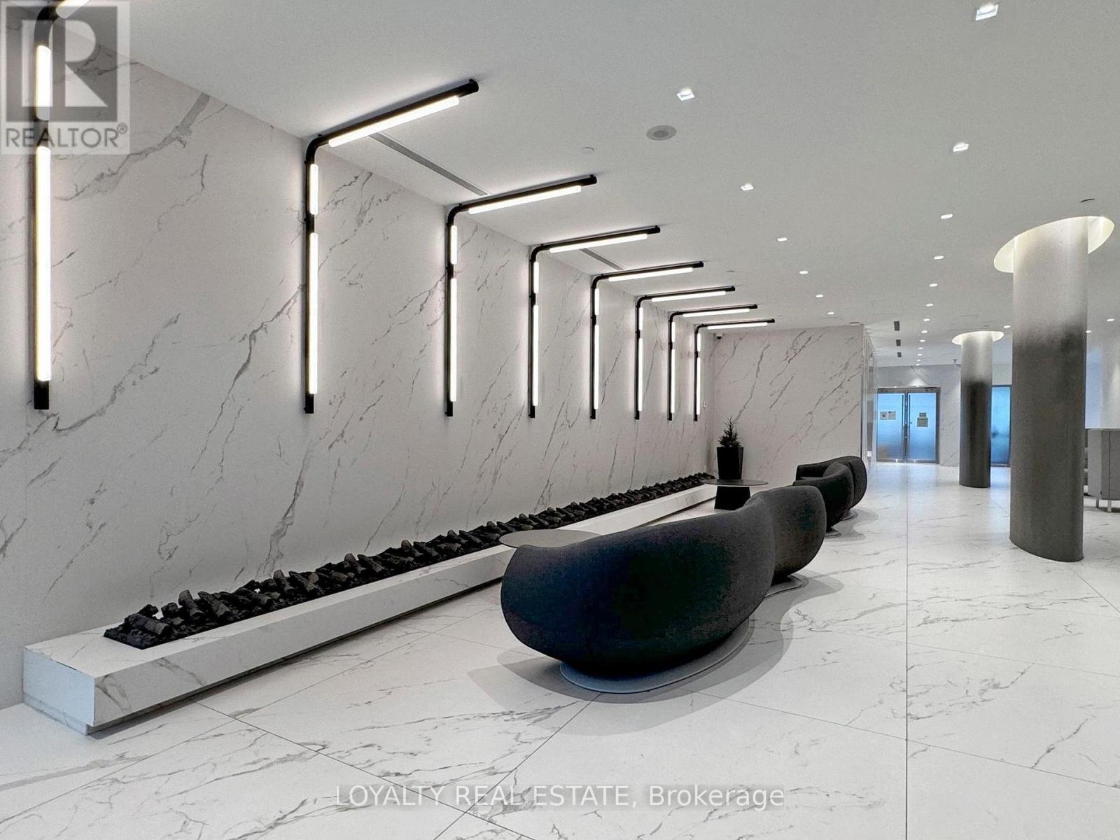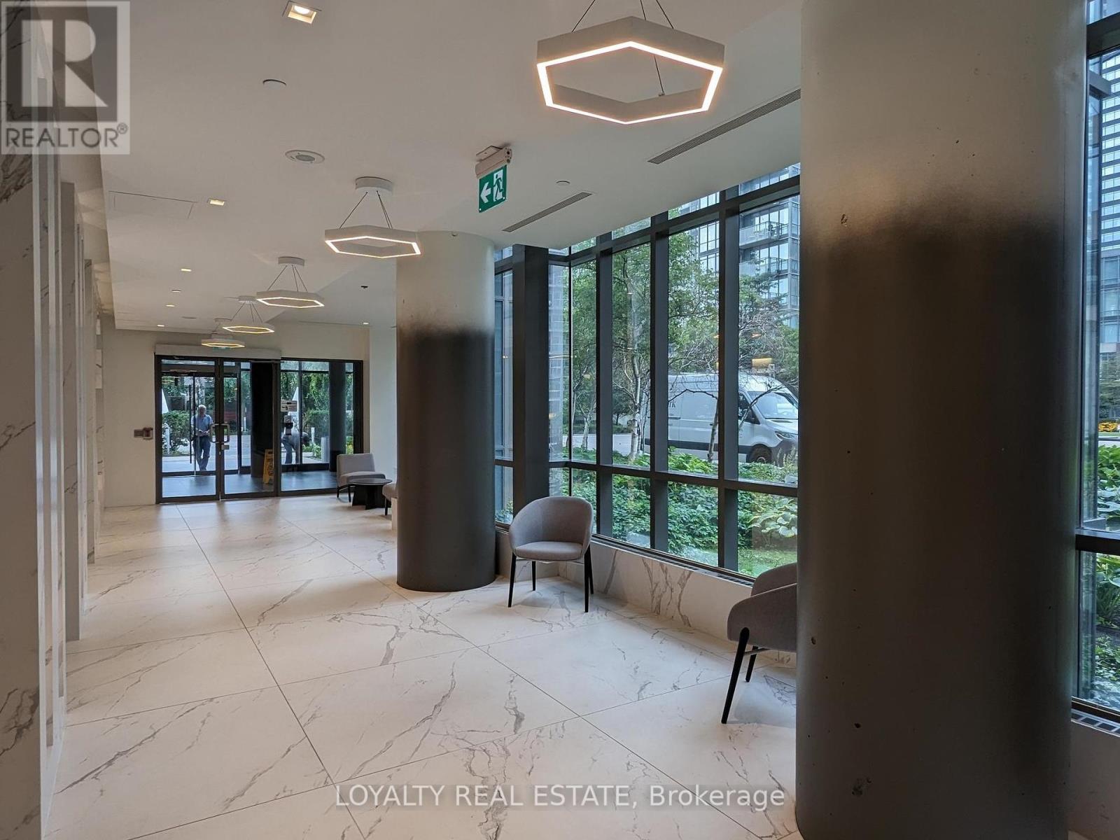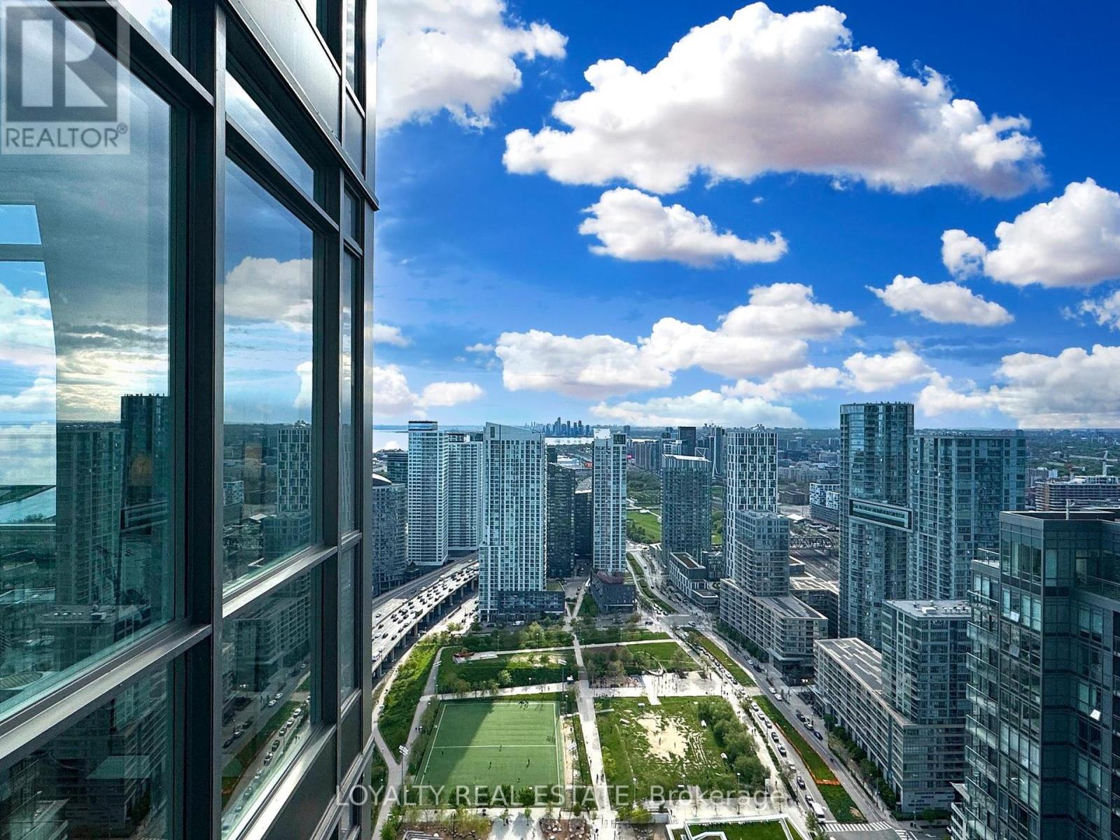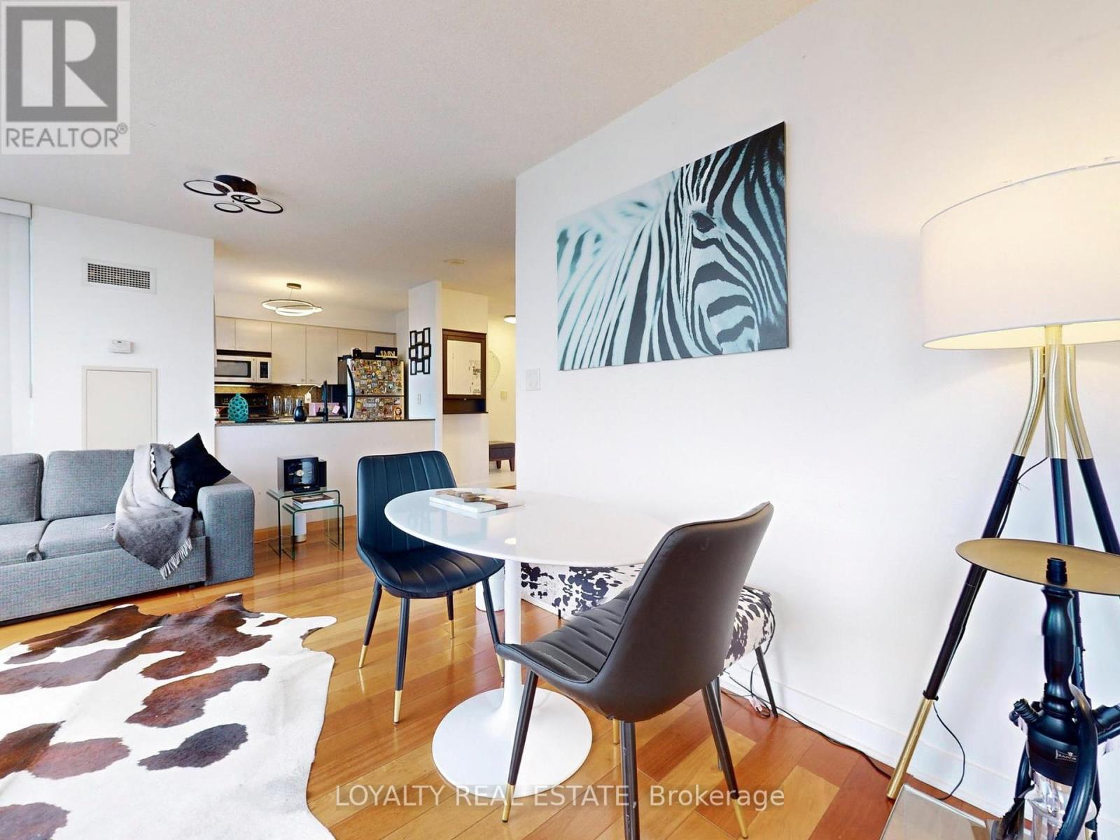2 Bedroom
1 Bathroom
600 - 699 sqft
Indoor Pool
Central Air Conditioning
Forced Air
Landscaped
$749,900Maintenance, Water, Common Area Maintenance, Insurance, Parking
$552.11 Monthly
Stunning executive 1+den corner suite offering breathtaking, unobstructed views of the lake, CN Tower, city skyline, Billy Bishop Airport, sunsets, and parkland. This bright and spacious layout features floor-to-ceiling windows, an open-concept living and dining area, and a separate den ideal for a home office. The modern kitchen includes stainless steel appliances and a functional design perfect for everyday living or entertaining.Located in one of downtown Toronto's most vibrant and convenient communities, you're just steps away from Canoe Landing Park, a community centre, daycare, elementary school, dog park, soccer field, basketball courts, waterfront trails, TTC access, and major grocery stores including Loblaws and Sobeys.Residents enjoy resort-style amenities including an indoor swimming pool, a fully equipped fitness centre, a rooftop hot tub and sauna with sweeping city views, an expansive party room with a chef-inspired kitchen, an outdoor BBQ area, and 24-hour concierge service. The building offers enhanced security with FOB-restricted access to dedicated floors.Included with the unit are stainless steel appliances (fridge, stove, built-in dishwasher, microwave range hood), in-suite washer and dryer, one parking space conveniently located near the elevator, and one storage locker.This is a rare opportunity to own a luxurious corner unit with forever views and access to top-tier amenities in the heart of the city. Just move in and enjoy upscale urban living. (id:41954)
Property Details
|
MLS® Number
|
C12020187 |
|
Property Type
|
Single Family |
|
Community Name
|
Waterfront Communities C1 |
|
Amenities Near By
|
Beach, Marina, Park |
|
Community Features
|
Pet Restrictions, Community Centre |
|
Features
|
Balcony |
|
Parking Space Total
|
1 |
|
Pool Type
|
Indoor Pool |
|
View Type
|
View, Lake View, View Of Water |
Building
|
Bathroom Total
|
1 |
|
Bedrooms Above Ground
|
1 |
|
Bedrooms Below Ground
|
1 |
|
Bedrooms Total
|
2 |
|
Age
|
11 To 15 Years |
|
Amenities
|
Security/concierge, Exercise Centre, Visitor Parking, Storage - Locker |
|
Appliances
|
Intercom, Dishwasher, Dryer, Microwave, Hood Fan, Stove, Washer, Refrigerator |
|
Cooling Type
|
Central Air Conditioning |
|
Exterior Finish
|
Concrete |
|
Fire Protection
|
Controlled Entry |
|
Flooring Type
|
Hardwood |
|
Foundation Type
|
Concrete |
|
Heating Fuel
|
Natural Gas |
|
Heating Type
|
Forced Air |
|
Size Interior
|
600 - 699 Sqft |
|
Type
|
Apartment |
Parking
Land
|
Acreage
|
No |
|
Land Amenities
|
Beach, Marina, Park |
|
Landscape Features
|
Landscaped |
Rooms
| Level |
Type |
Length |
Width |
Dimensions |
|
Ground Level |
Dining Room |
4.95 m |
5.69 m |
4.95 m x 5.69 m |
|
Ground Level |
Kitchen |
3.64 m |
2.58 m |
3.64 m x 2.58 m |
|
Ground Level |
Primary Bedroom |
3.26 m |
3.23 m |
3.26 m x 3.23 m |
|
Ground Level |
Den |
3.29 m |
1.52 m |
3.29 m x 1.52 m |
https://www.realtor.ca/real-estate/28026862/5203-11-brunel-court-toronto-waterfront-communities-waterfront-communities-c1













































