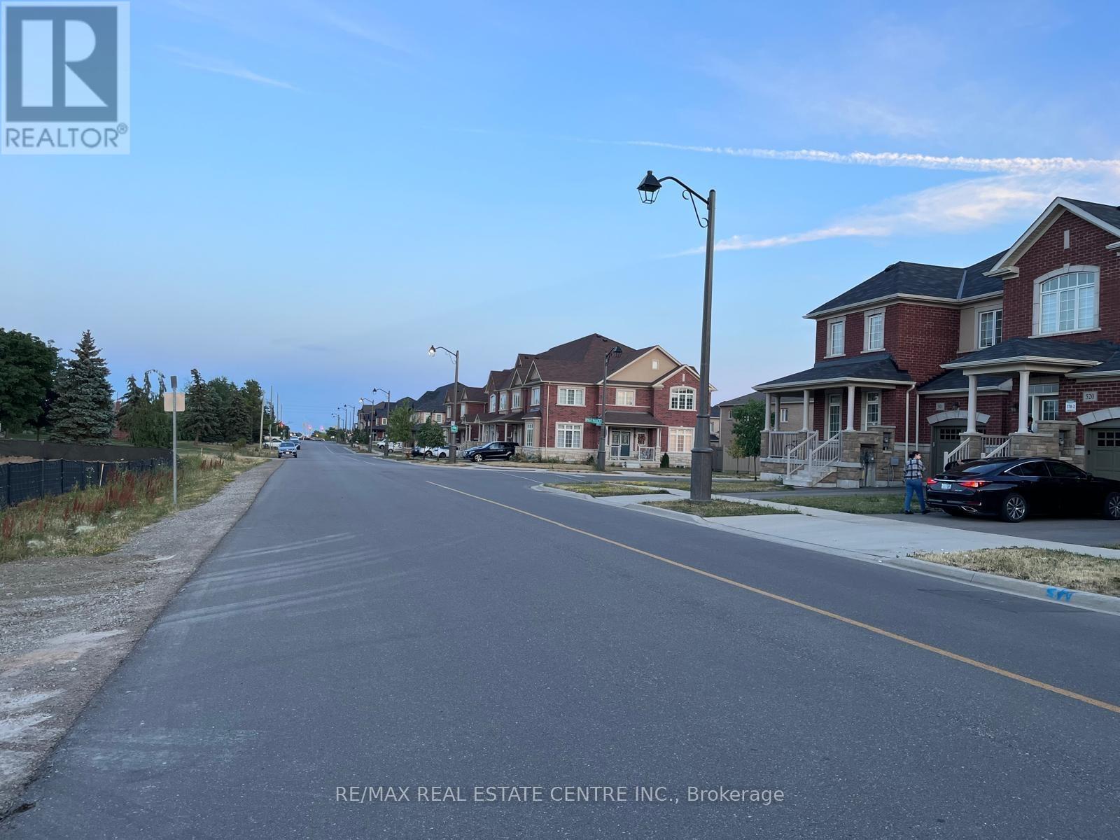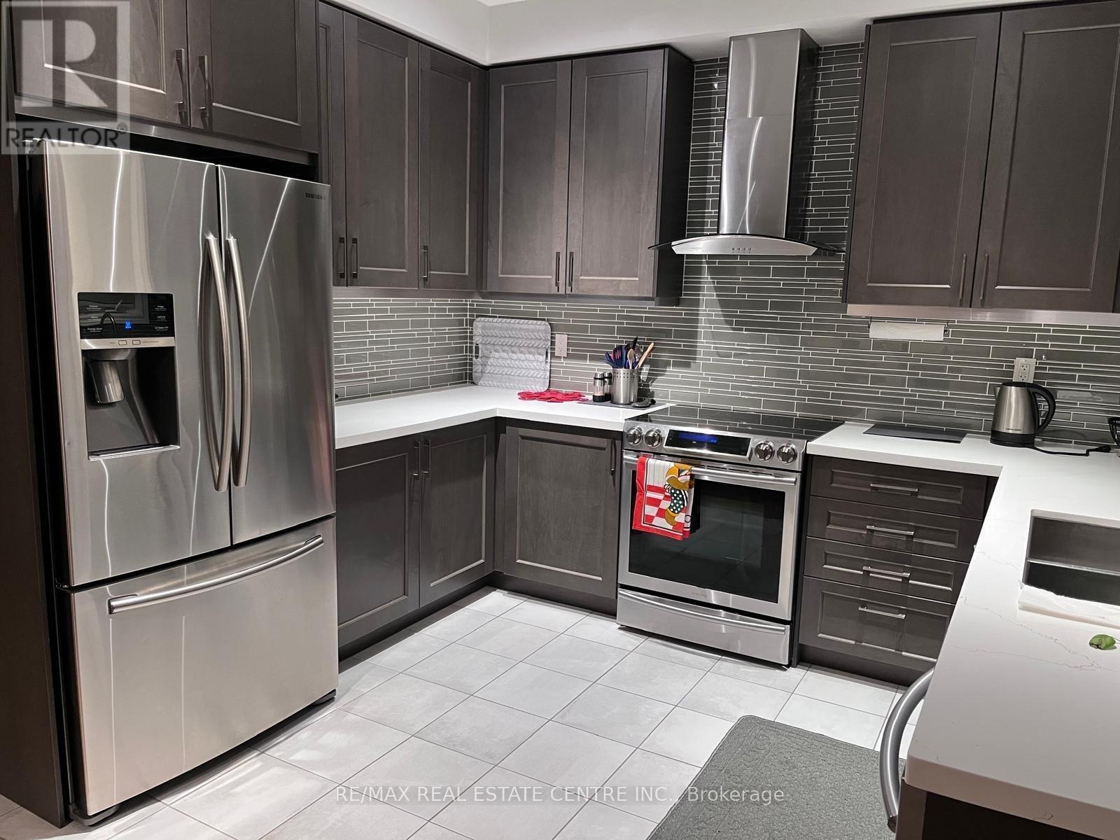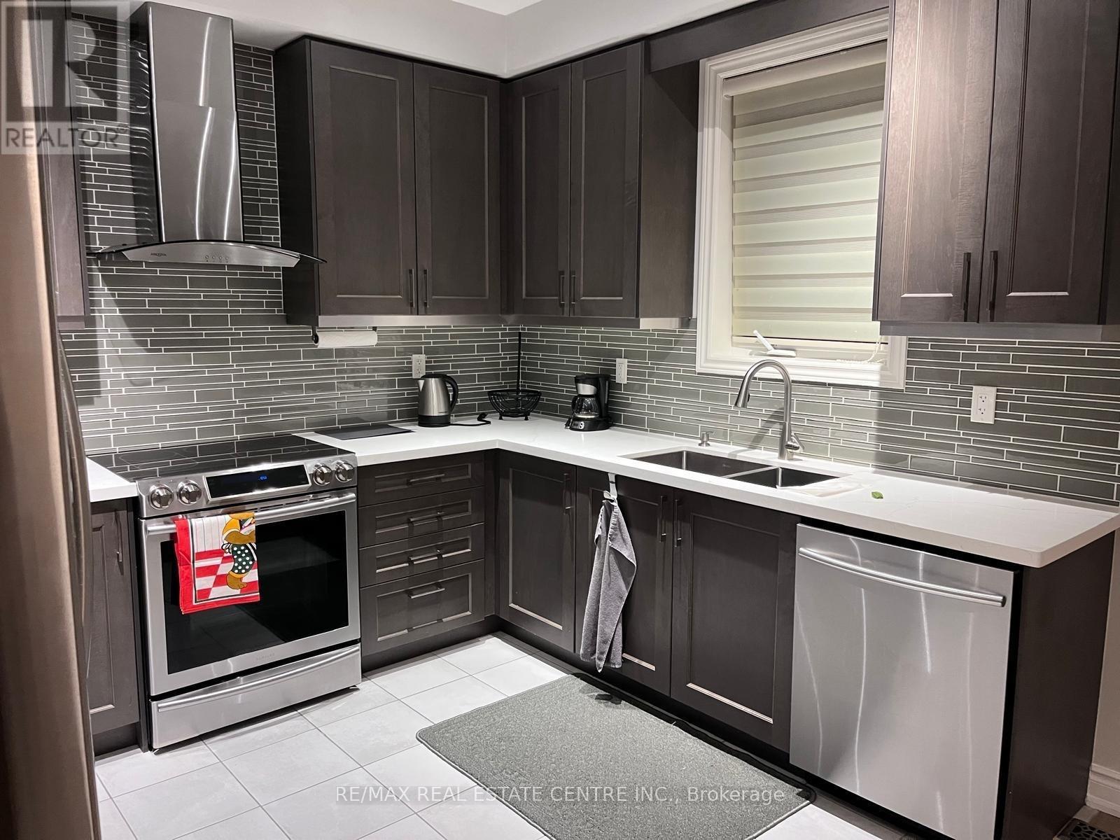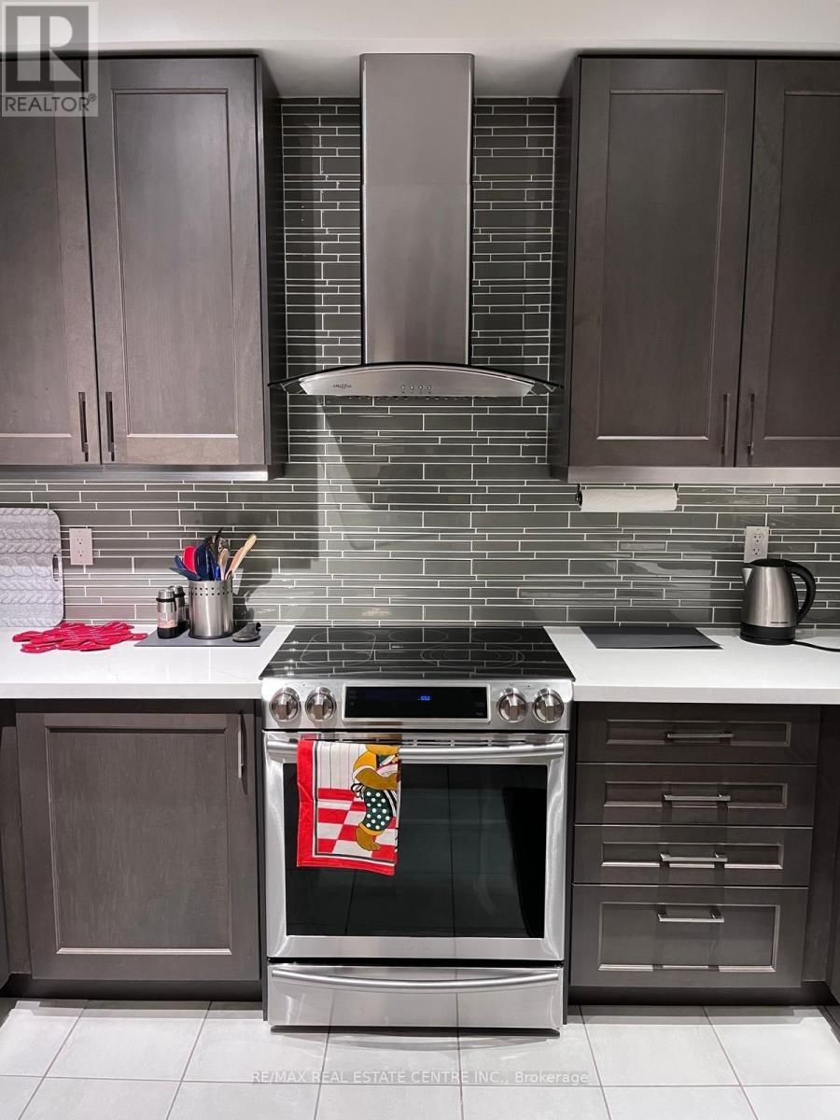4 Bedroom
4 Bathroom
1500 - 2000 sqft
Central Air Conditioning
Forced Air
$1,395,000
Welcome to this stunning 3+1 bedroom, 4-bathroom freehold townhome nestled in Oakvilles prestigious Joshua Meadows community! This beautifully upgraded home offers a bright, modern open-concept layout with 9 ceilings, rich hardwood floors, elegant pot lights, and a cozy fireplace. The chefs kitchen features quartz countertops, stainless steel appliances, a wine fridge, and a breakfast area with a walkout to a fully fenced backyard perfect for gatherings. The spacious primary suite boasts a spa-like 5-piece ensuite and a walk-in closet. Rare fully finished basement with a bedroom, 4-pc bath, and plenty of room for work or leisure. Energy Star qualified, built by Greenpark Homes, this home blends comfort, functionality, and elegance in one desirable package. Close to top-rated schools, parks, shopping, and highway access. (id:41954)
Property Details
|
MLS® Number
|
W12220349 |
|
Property Type
|
Single Family |
|
Community Name
|
1010 - JM Joshua Meadows |
|
Parking Space Total
|
2 |
Building
|
Bathroom Total
|
4 |
|
Bedrooms Above Ground
|
3 |
|
Bedrooms Below Ground
|
1 |
|
Bedrooms Total
|
4 |
|
Appliances
|
Central Vacuum, Dryer, Stove, Washer, Wine Fridge, Refrigerator |
|
Basement Development
|
Finished |
|
Basement Type
|
Full (finished) |
|
Construction Style Attachment
|
Attached |
|
Cooling Type
|
Central Air Conditioning |
|
Exterior Finish
|
Brick, Stone |
|
Flooring Type
|
Hardwood, Tile, Laminate |
|
Foundation Type
|
Concrete |
|
Half Bath Total
|
1 |
|
Heating Fuel
|
Natural Gas |
|
Heating Type
|
Forced Air |
|
Stories Total
|
2 |
|
Size Interior
|
1500 - 2000 Sqft |
|
Type
|
Row / Townhouse |
|
Utility Water
|
Municipal Water |
Parking
Land
|
Acreage
|
No |
|
Sewer
|
Sanitary Sewer |
|
Size Depth
|
90 Ft |
|
Size Frontage
|
25 Ft |
|
Size Irregular
|
25 X 90 Ft |
|
Size Total Text
|
25 X 90 Ft |
Rooms
| Level |
Type |
Length |
Width |
Dimensions |
|
Second Level |
Primary Bedroom |
4.6 m |
3.3 m |
4.6 m x 3.3 m |
|
Second Level |
Bedroom 2 |
3.7 m |
3.2 m |
3.7 m x 3.2 m |
|
Second Level |
Bedroom 3 |
3.5 m |
3.3 m |
3.5 m x 3.3 m |
|
Basement |
Bedroom 4 |
3.1 m |
5.7 m |
3.1 m x 5.7 m |
|
Basement |
Laundry Room |
|
|
Measurements not available |
|
Main Level |
Living Room |
5.8 m |
4 m |
5.8 m x 4 m |
|
Main Level |
Dining Room |
5.8 m |
4 m |
5.8 m x 4 m |
|
Main Level |
Kitchen |
3.4 m |
2.8 m |
3.4 m x 2.8 m |
|
Main Level |
Eating Area |
3.9 m |
3.3 m |
3.9 m x 3.3 m |
https://www.realtor.ca/real-estate/28468115/520-threshing-mill-boulevard-oakville-jm-joshua-meadows-1010-jm-joshua-meadows






































