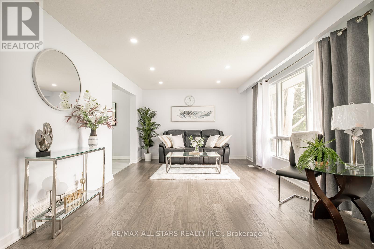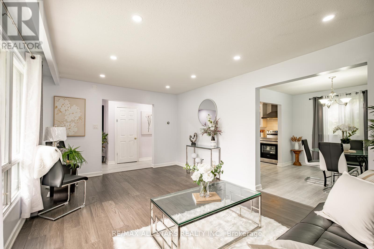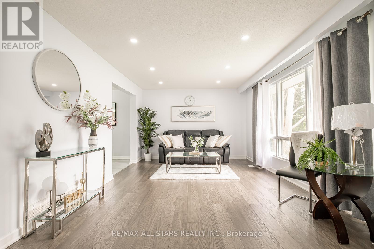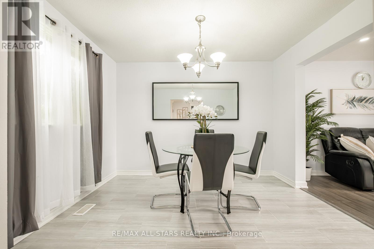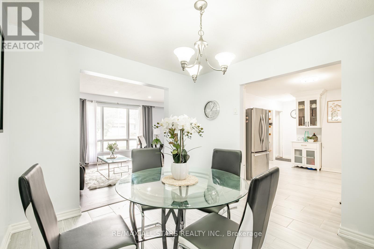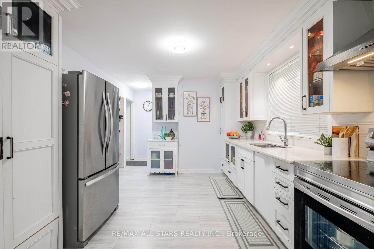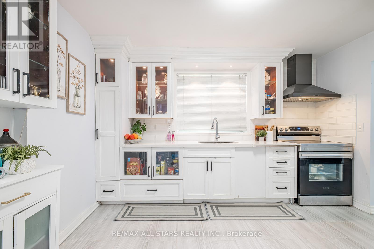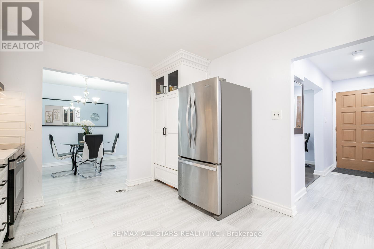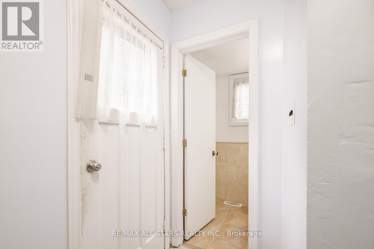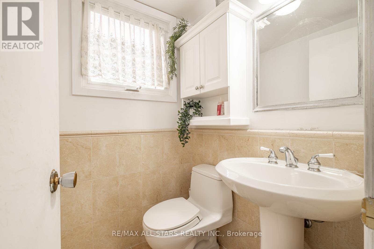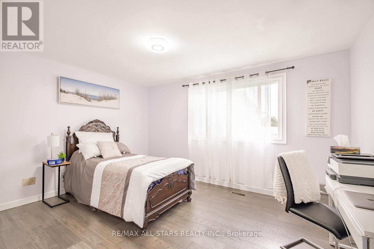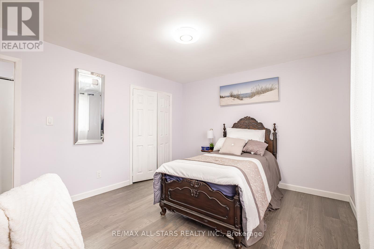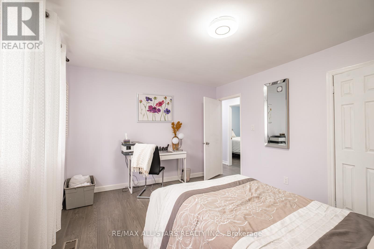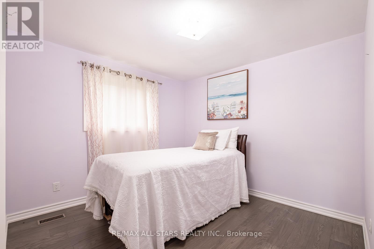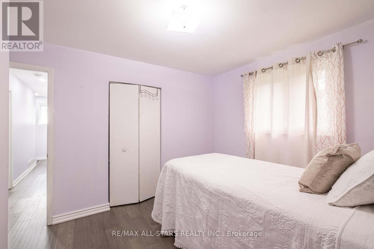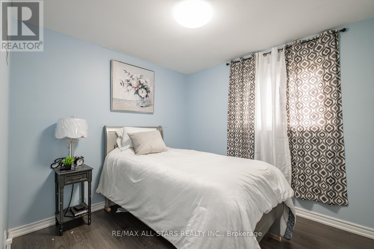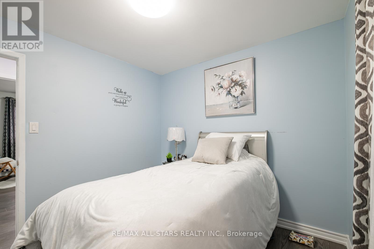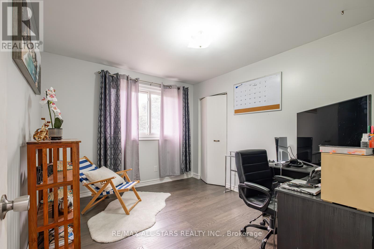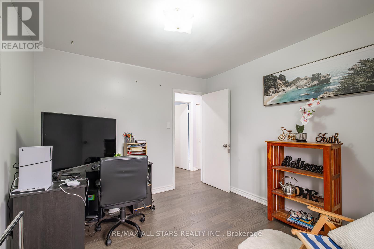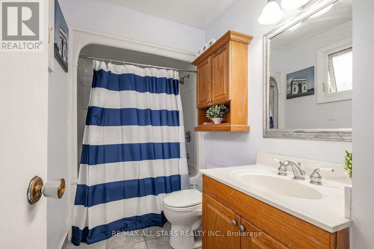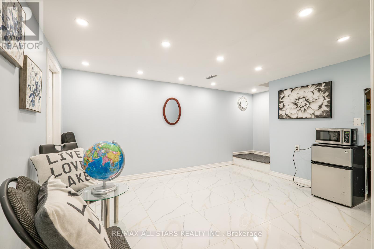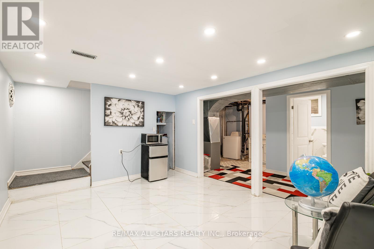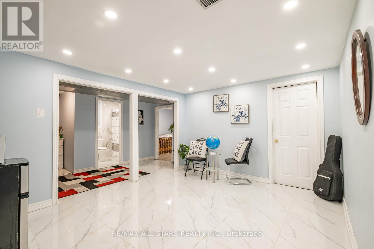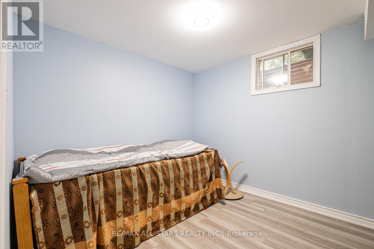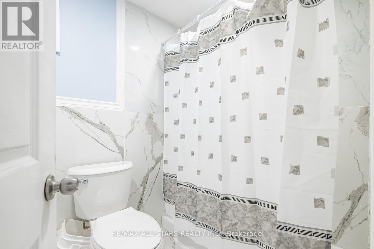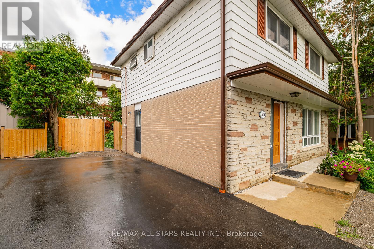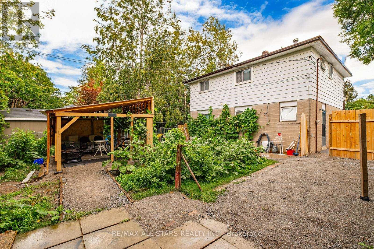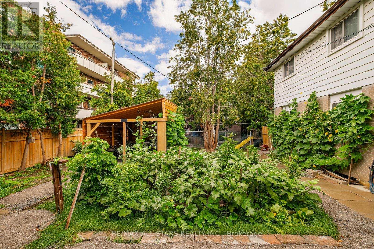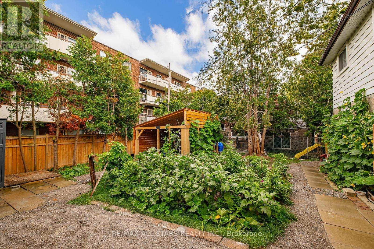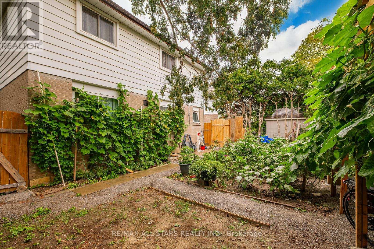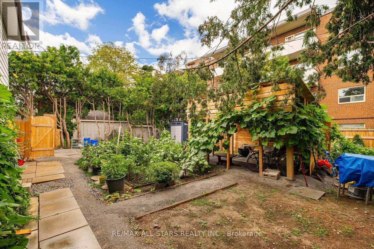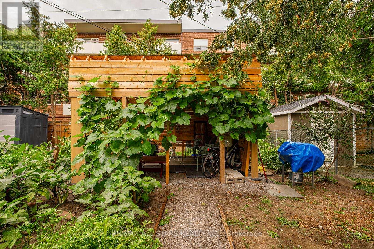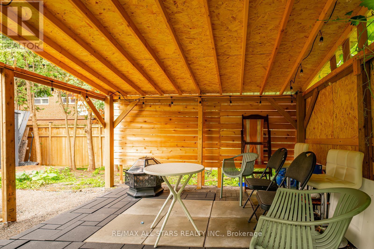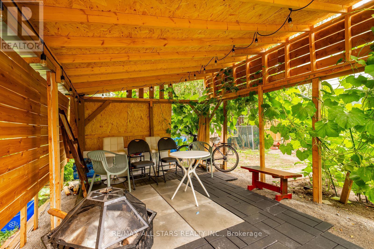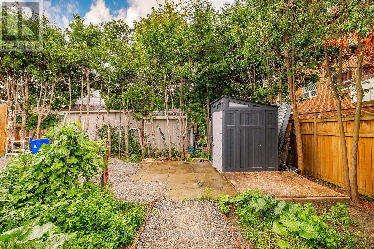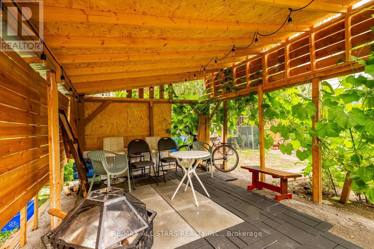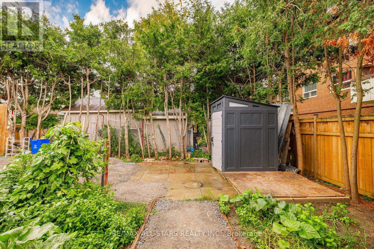6 Bedroom
3 Bathroom
1100 - 1500 sqft
Forced Air
$897,000
Opportunity to own a charming fully detached home in the heart of Stouffville. Nestled on a 46x97ft spacious lot, this 4 bedroom home offers space, comfort and endless potential. Bright living room with a picture window, formal dining area and eat in kitchen. The kitchen features quartz countertops, tiled flooring and stainless steel appliances. The second floor feature 4 spacious bedrooms with laminate flooring, ample closet space and the primary suite includes a double closet ensuring plenty of storage. The finished basement expands your living space to include a bright recreation room, and 2 separate rooms that can have a multitude of uses. The 3 Pc bathroom adds functionality to this space. The backyard space outside serves as a blank canvas for your landscaping vision, whether for entertaining or quiet evenings. A Private driveway with parking for three vehicles completes this wonderful property. This is more than just a house. Don't miss your chance to make it yours. (id:41954)
Property Details
|
MLS® Number
|
N12356980 |
|
Property Type
|
Single Family |
|
Community Name
|
Stouffville |
|
Amenities Near By
|
Park, Public Transit, Schools |
|
Community Features
|
Community Centre |
|
Equipment Type
|
Water Heater |
|
Features
|
Carpet Free |
|
Parking Space Total
|
5 |
|
Rental Equipment Type
|
Water Heater |
|
Structure
|
Shed |
Building
|
Bathroom Total
|
3 |
|
Bedrooms Above Ground
|
4 |
|
Bedrooms Below Ground
|
2 |
|
Bedrooms Total
|
6 |
|
Appliances
|
Dryer, Hood Fan, Stove, Washer, Window Coverings, Refrigerator |
|
Basement Development
|
Finished |
|
Basement Features
|
Separate Entrance |
|
Basement Type
|
N/a (finished) |
|
Construction Style Attachment
|
Detached |
|
Exterior Finish
|
Brick, Vinyl Siding |
|
Flooring Type
|
Laminate, Tile |
|
Foundation Type
|
Concrete |
|
Half Bath Total
|
1 |
|
Heating Fuel
|
Natural Gas |
|
Heating Type
|
Forced Air |
|
Stories Total
|
2 |
|
Size Interior
|
1100 - 1500 Sqft |
|
Type
|
House |
|
Utility Water
|
Municipal Water |
Parking
Land
|
Acreage
|
No |
|
Land Amenities
|
Park, Public Transit, Schools |
|
Sewer
|
Sanitary Sewer |
|
Size Depth
|
96 Ft ,8 In |
|
Size Frontage
|
46 Ft ,2 In |
|
Size Irregular
|
46.2 X 96.7 Ft |
|
Size Total Text
|
46.2 X 96.7 Ft |
Rooms
| Level |
Type |
Length |
Width |
Dimensions |
|
Second Level |
Primary Bedroom |
4.24 m |
3.44 m |
4.24 m x 3.44 m |
|
Second Level |
Bedroom 2 |
3.18 m |
3.13 m |
3.18 m x 3.13 m |
|
Second Level |
Bedroom 3 |
3.45 m |
3.09 m |
3.45 m x 3.09 m |
|
Second Level |
Bedroom 4 |
2.98 m |
2.78 m |
2.98 m x 2.78 m |
|
Basement |
Recreational, Games Room |
4.15 m |
3.44 m |
4.15 m x 3.44 m |
|
Basement |
Bedroom |
2.74 m |
3.45 m |
2.74 m x 3.45 m |
|
Basement |
Bedroom |
2.74 m |
3.45 m |
2.74 m x 3.45 m |
|
Main Level |
Living Room |
5.263 m |
3.6 m |
5.263 m x 3.6 m |
|
Main Level |
Dining Room |
3.37 m |
2.94 m |
3.37 m x 2.94 m |
|
Main Level |
Kitchen |
3.78 m |
3.67 m |
3.78 m x 3.67 m |
Utilities
|
Electricity
|
Installed |
|
Sewer
|
Installed |
https://www.realtor.ca/real-estate/28760870/520-elm-road-whitchurch-stouffville-stouffville-stouffville





