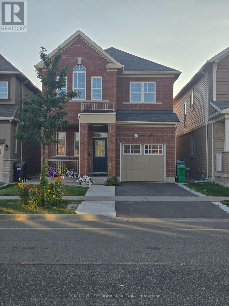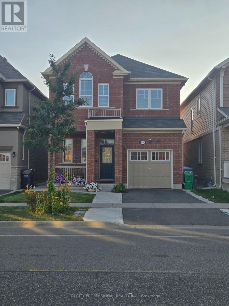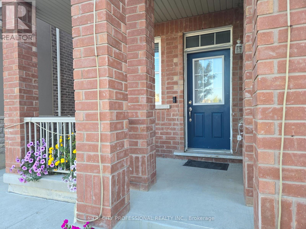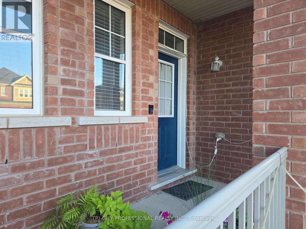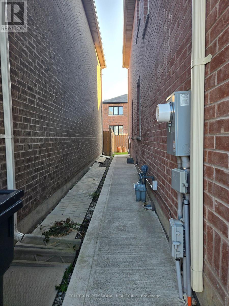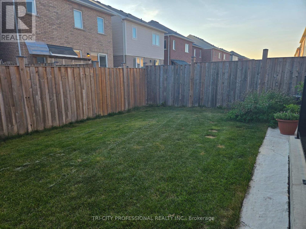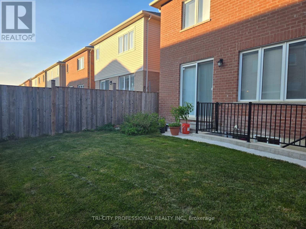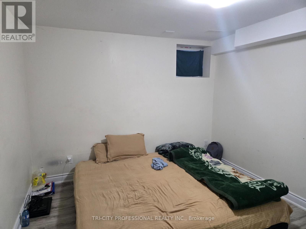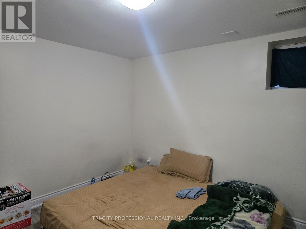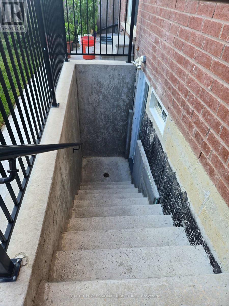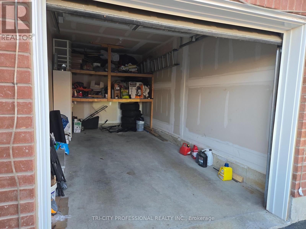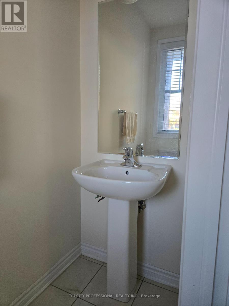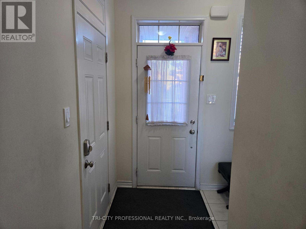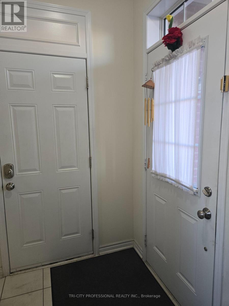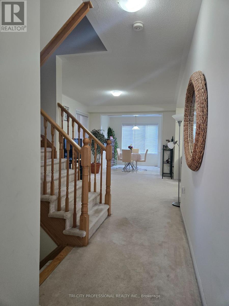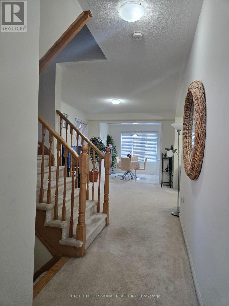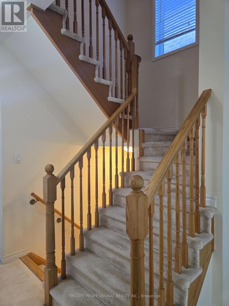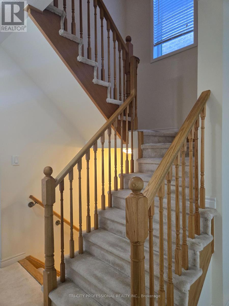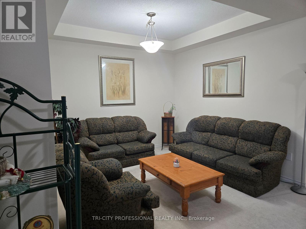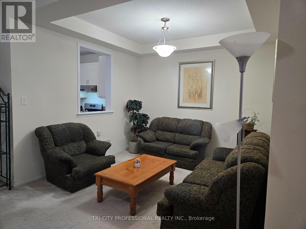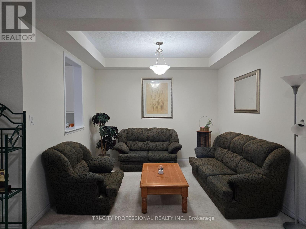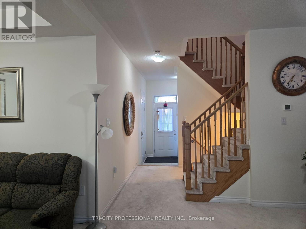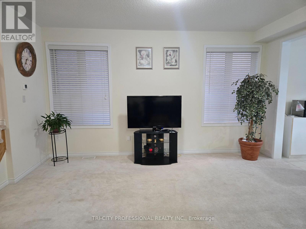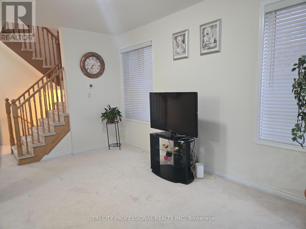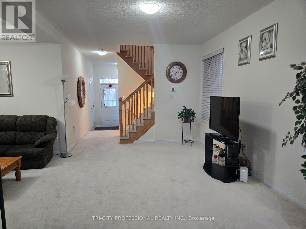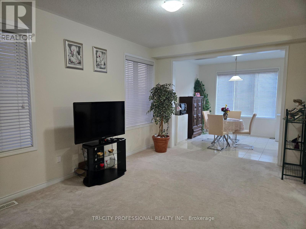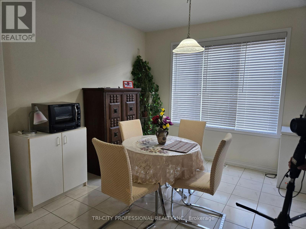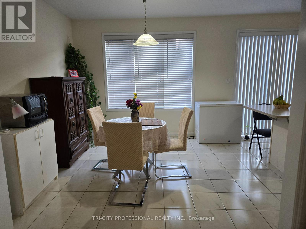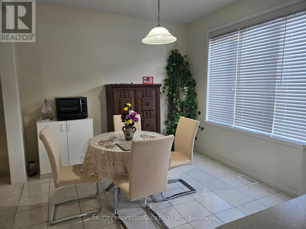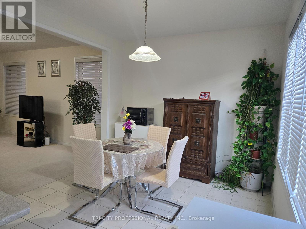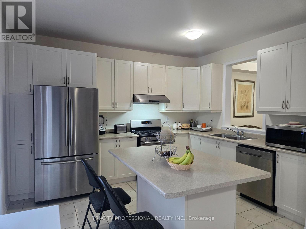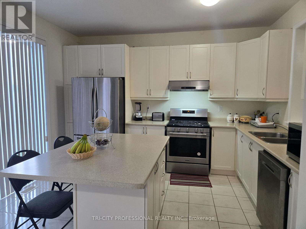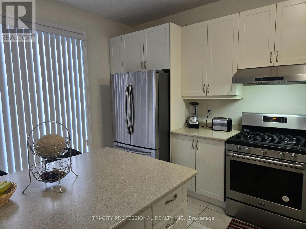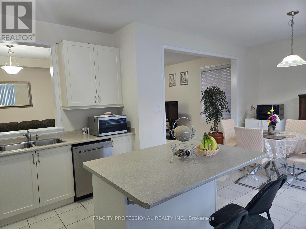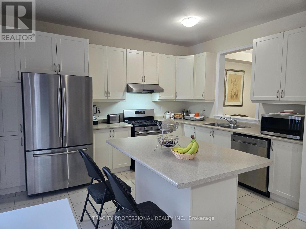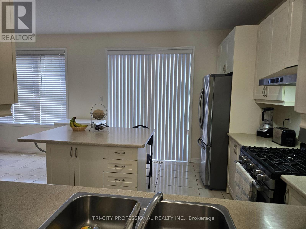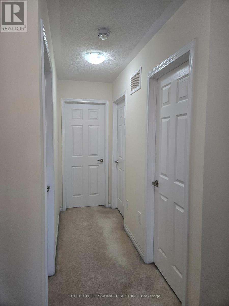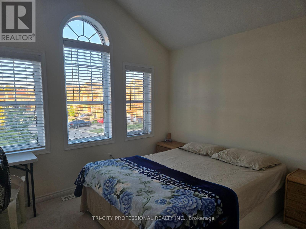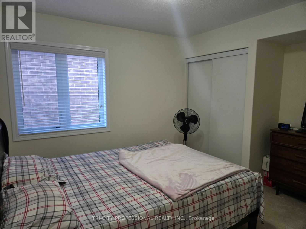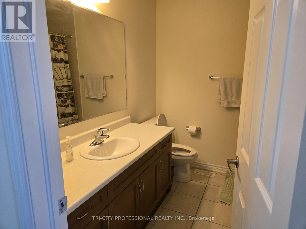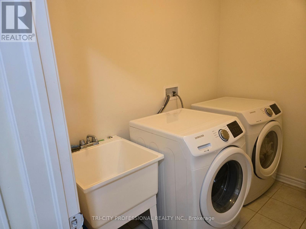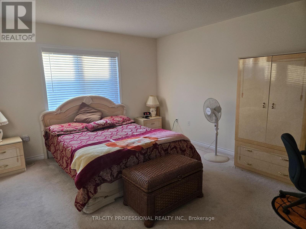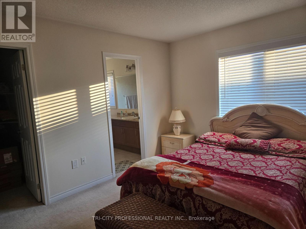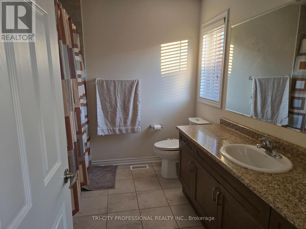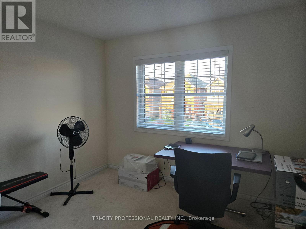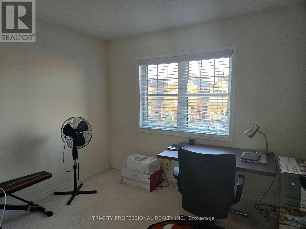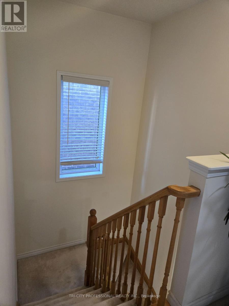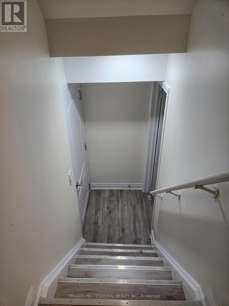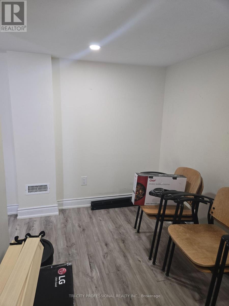5 Bedroom
4 Bathroom
1500 - 2000 sqft
Central Air Conditioning
Forced Air
$1,075,000
4 bedroom Detached Home, Main floor open concept living and dining rooms, kitchen with center island an walkout to fenced backyard. entrance from garage to the house, extra storage shelving in the garage. With ample natural Light, Open Concept Layout, 4 Spacious Bedrooms, and second Floor Laundry! Legal Basement apartment with Separate Entrance, Currently rented, tenants can stay or vacant possession. There is extra room and storage space under stairs in the basement. Room can be combined with rented basement for extra income potential. (id:41954)
Property Details
|
MLS® Number
|
W12408810 |
|
Property Type
|
Single Family |
|
Community Name
|
Northwest Brampton |
|
Equipment Type
|
Water Heater |
|
Features
|
In-law Suite |
|
Parking Space Total
|
3 |
|
Rental Equipment Type
|
Water Heater |
Building
|
Bathroom Total
|
4 |
|
Bedrooms Above Ground
|
4 |
|
Bedrooms Below Ground
|
1 |
|
Bedrooms Total
|
5 |
|
Appliances
|
All, Dishwasher, Dryer, Oven, Hood Fan, Stove, Window Coverings, Refrigerator |
|
Basement Features
|
Apartment In Basement, Separate Entrance |
|
Basement Type
|
N/a |
|
Construction Style Attachment
|
Detached |
|
Cooling Type
|
Central Air Conditioning |
|
Exterior Finish
|
Brick |
|
Flooring Type
|
Carpeted, Laminate, Ceramic |
|
Foundation Type
|
Poured Concrete |
|
Half Bath Total
|
1 |
|
Heating Fuel
|
Natural Gas |
|
Heating Type
|
Forced Air |
|
Stories Total
|
2 |
|
Size Interior
|
1500 - 2000 Sqft |
|
Type
|
House |
|
Utility Water
|
Municipal Water |
Parking
Land
|
Acreage
|
No |
|
Sewer
|
Sanitary Sewer |
|
Size Depth
|
89 Ft ,8 In |
|
Size Frontage
|
30 Ft ,1 In |
|
Size Irregular
|
30.1 X 89.7 Ft |
|
Size Total Text
|
30.1 X 89.7 Ft |
|
Zoning Description
|
Legal Basement Apartment |
Rooms
| Level |
Type |
Length |
Width |
Dimensions |
|
Second Level |
Primary Bedroom |
3.84 m |
4.57 m |
3.84 m x 4.57 m |
|
Second Level |
Bedroom 2 |
3.17 m |
3.05 m |
3.17 m x 3.05 m |
|
Second Level |
Bedroom 3 |
3.44 m |
3.11 m |
3.44 m x 3.11 m |
|
Second Level |
Bedroom 4 |
3.05 m |
3.05 m |
3.05 m x 3.05 m |
|
Basement |
Bedroom |
3.94 m |
3.18 m |
3.94 m x 3.18 m |
|
Basement |
Living Room |
5.03 m |
3.23 m |
5.03 m x 3.23 m |
|
Basement |
Kitchen |
3.02 m |
3.23 m |
3.02 m x 3.23 m |
|
Main Level |
Great Room |
4.87 m |
3.6 m |
4.87 m x 3.6 m |
|
Main Level |
Dining Room |
3.17 m |
3.35 m |
3.17 m x 3.35 m |
|
Main Level |
Eating Area |
3.54 m |
3.23 m |
3.54 m x 3.23 m |
|
Main Level |
Kitchen |
3.23 m |
3.96 m |
3.23 m x 3.96 m |
https://www.realtor.ca/real-estate/28874514/520-edenbrook-hill-drive-brampton-northwest-brampton-northwest-brampton
